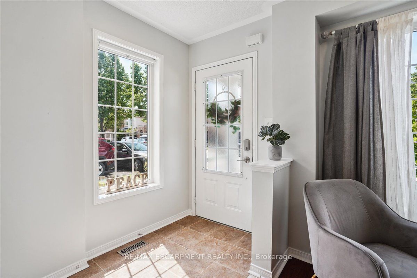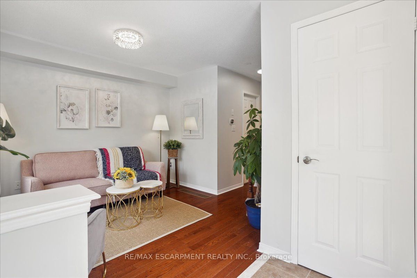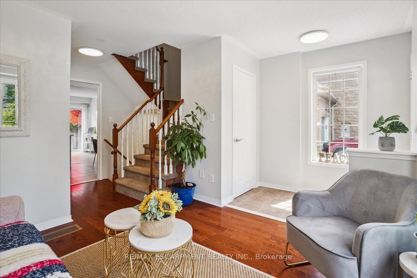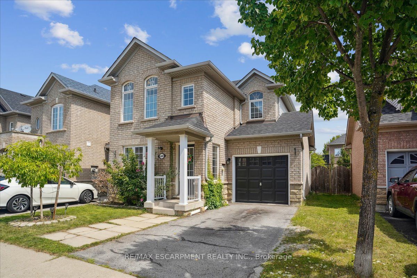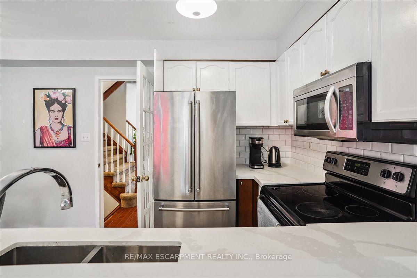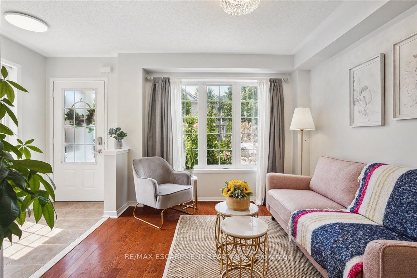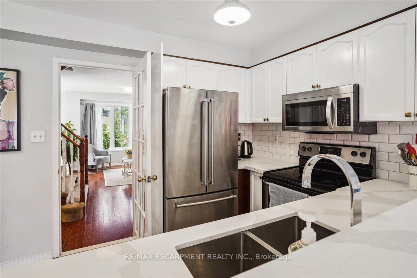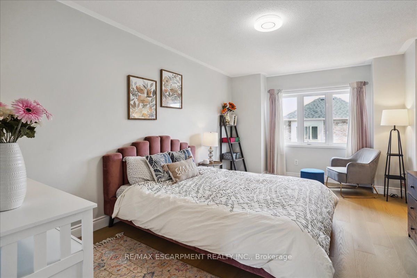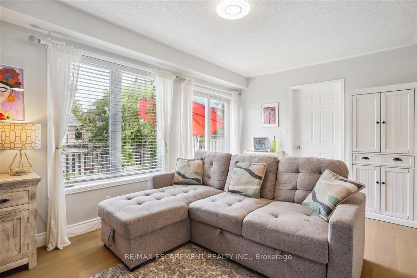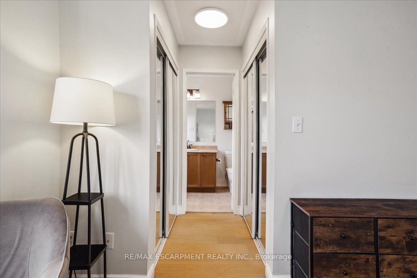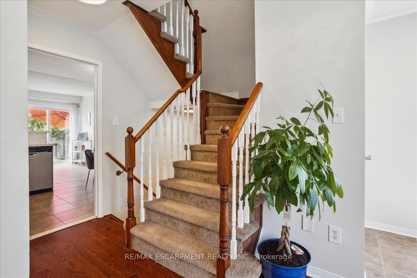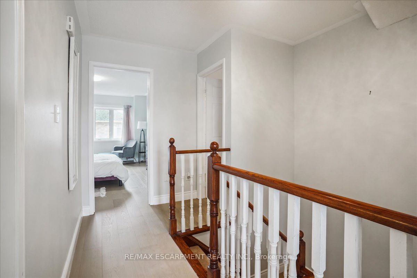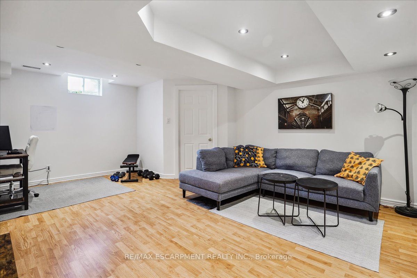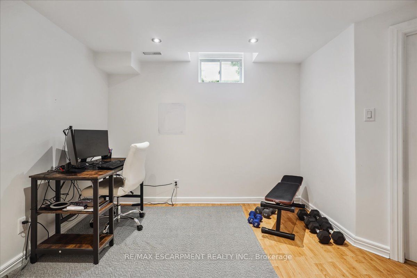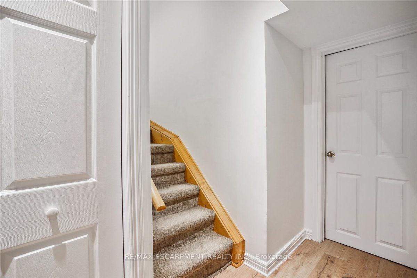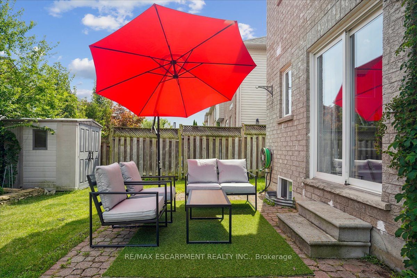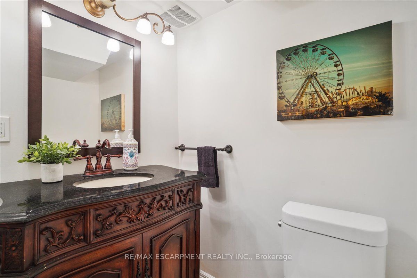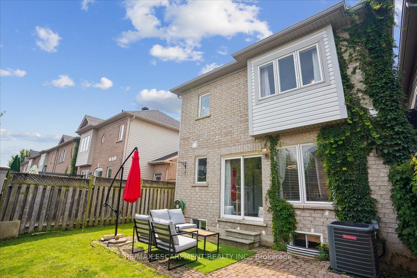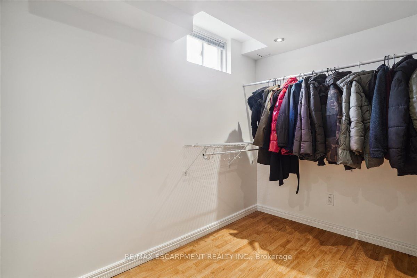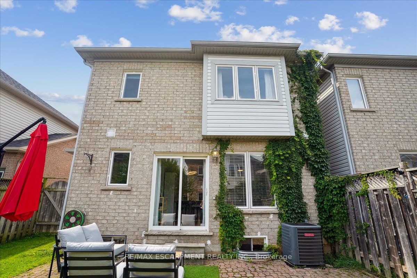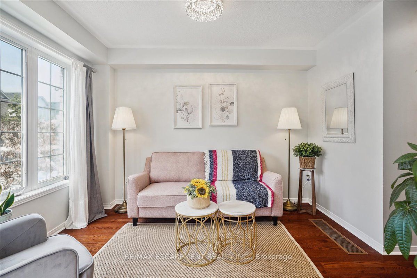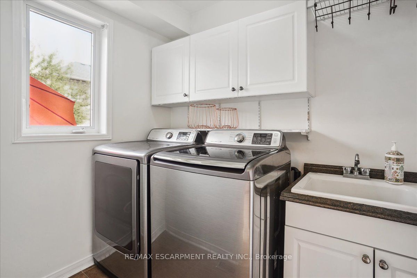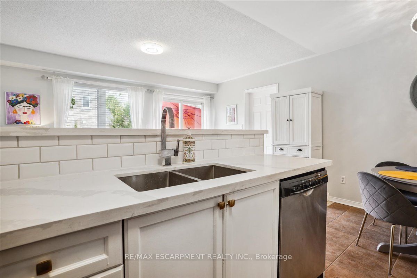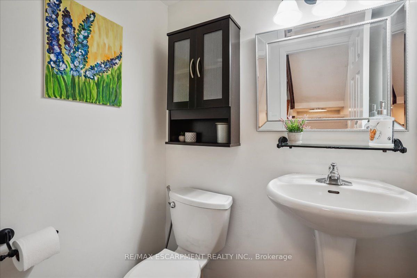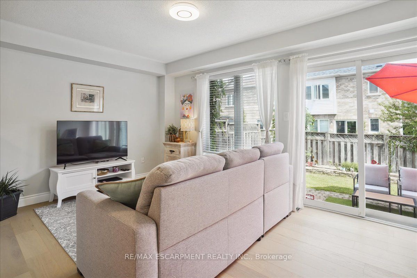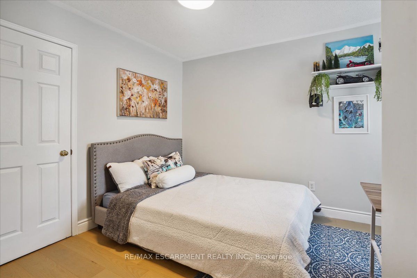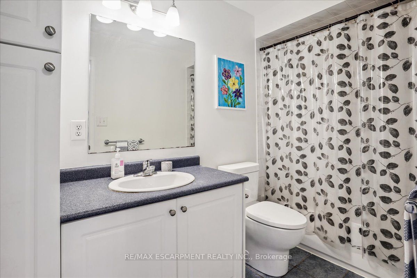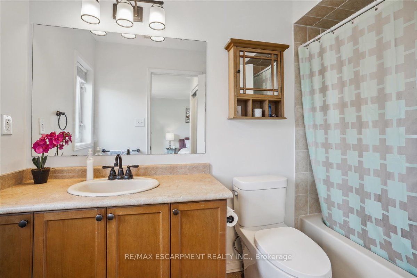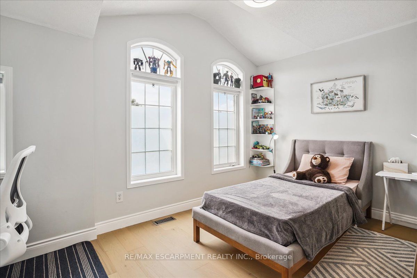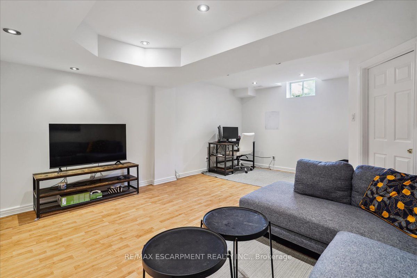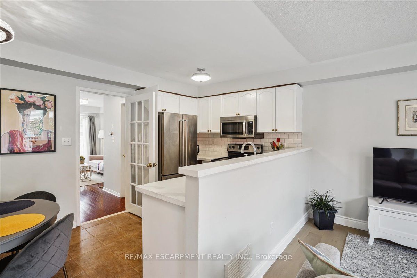
List Price: $1,029,000 3% reduced
2403 Emerson Drive, Burlington, L7L 7M4
14 days ago - By RE/MAX ESCARPMENT REALTY INC.
Link|MLS - #W11972028|Terminated
3 Bed
4 Bath
1100-1500 Sqft.
Lot Size: 30.68 x 70.54 Feet
Attached Garage
Price comparison with similar homes in Burlington
Compared to 1 similar home
0.0% Lower↓
Market Avg. of (1 similar homes)
$1,029,000
Note * Price comparison is based on the similar properties listed in the area and may not be accurate. Consult licences real estate agent for accurate comparison
Room Information
| Room Type | Features | Level |
|---|---|---|
| Living Room 3.05 x 3.56 m | Hardwood Floor, Combined w/Dining, Large Window | Main |
| Kitchen 4.55 x 2.54 m | Quartz Counter, Backsplash, Eat-in Kitchen | Main |
| Primary Bedroom 3.33 x 4.65 m | Hardwood Floor, His and Hers Closets, 4 Pc Ensuite | Second |
| Bedroom 2 3.95 x 3.84 m | Hardwood Floor, Closet, Window | Second |
| Bedroom 3 3.76 x 3.05 m | Hardwood Floor, Closet, Large Window | Second |
Client Remarks
Rarely offered. Gorgeous sun filled semi detached linked home located in the Orchard. Only attached by the garage on one side, this Fernbrook built home is finished in designer colours through out. Enter into the open concept main floor that includes foyer, living/dining room, large closet, and powder room. Overlooking the family room the Chef inspired eat in kitchen features quartz counters, modern backsplash, and stainless steel appliances. Truly an Entertainer's delight with walk out to fenced in backyard and stone patio. Retreat in the large Primary bedroom that offers separate his/her closets with tasteful 4 piece ensuite. Second floor also includes 2 more large bedrooms and 4 piece bath. Finished basement boasts a recreation room, pot lights, workspace, 2 piece bathroom, pantry, plenty of storage, and separate room for many uses. Notable interior features include Roof(2022), premium hardwood floors(2022), updated light fixtures, whole home water softener, and separate main floor laundry. Move in ready. Close to all amenities including schools, parks, shopping, restaurants, and much more. This home and family friendly neighbourhood will not disappoint. Location Location Location!
Property Description
2403 Emerson Drive, Burlington, L7L 7M4
Property type
Link
Lot size
< .50 acres
Style
2-Storey
Approx. Area
N/A Sqft
Home Overview
Last check for updates
84 days ago
Virtual tour
N/A
Basement information
Full,Finished
Building size
N/A
Status
In-Active
Property sub type
Maintenance fee
$N/A
Year built
--
Walk around the neighborhood
2403 Emerson Drive, Burlington, L7L 7M4Nearby Places

Angela Yang
Sales Representative, ANCHOR NEW HOMES INC.
English, Mandarin
Residential ResaleProperty ManagementPre Construction
Mortgage Information
Estimated Payment
$823,200 Principal and Interest
 Walk Score for 2403 Emerson Drive
Walk Score for 2403 Emerson Drive

Book a Showing
Tour this home with Angela
Frequently Asked Questions about Emerson Drive
Recently Sold Homes in Burlington
Check out recently sold properties. Listings updated daily
See the Latest Listings by Cities
1500+ home for sale in Ontario
