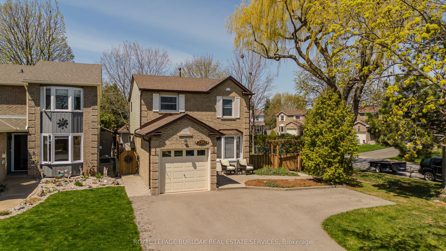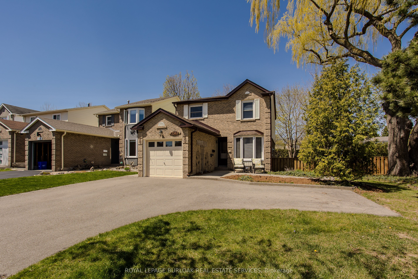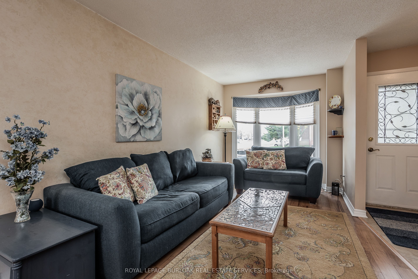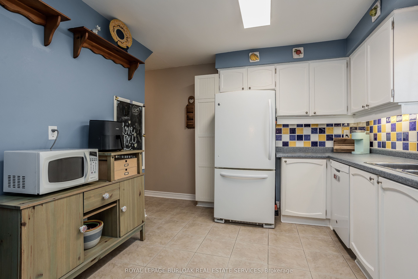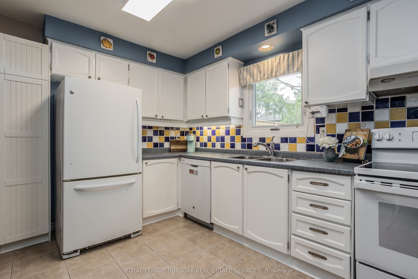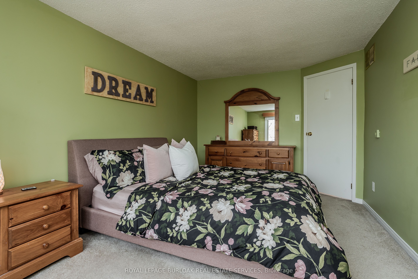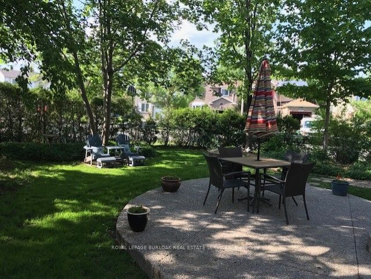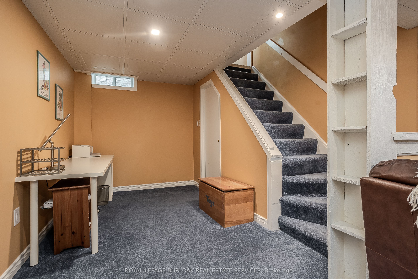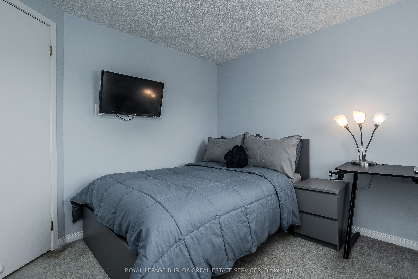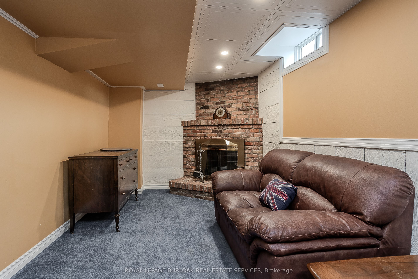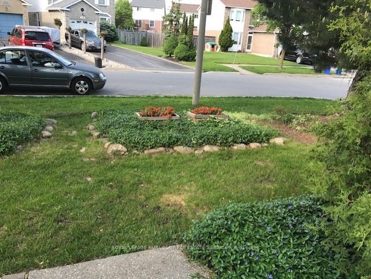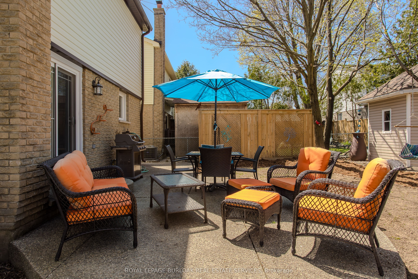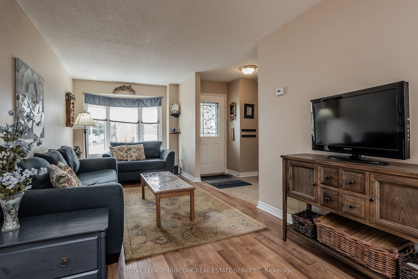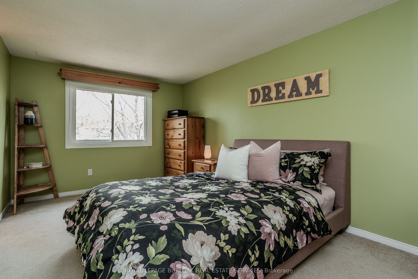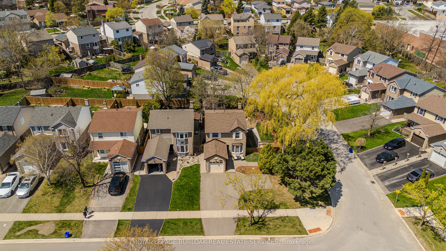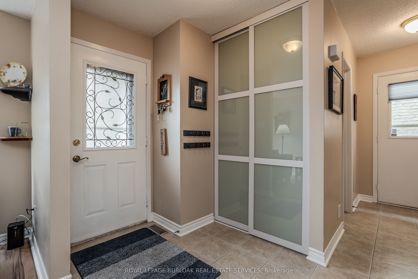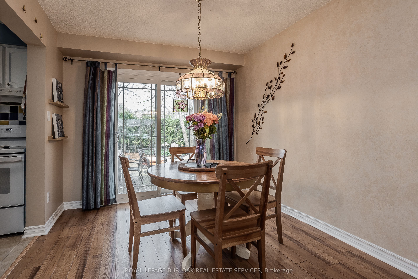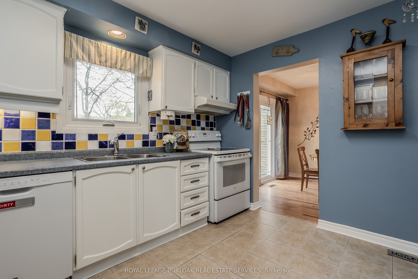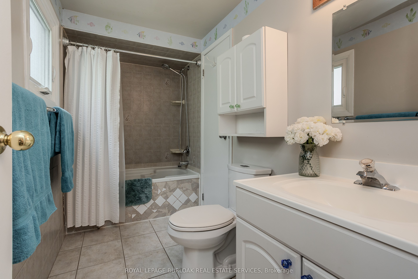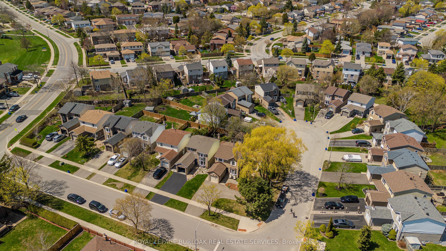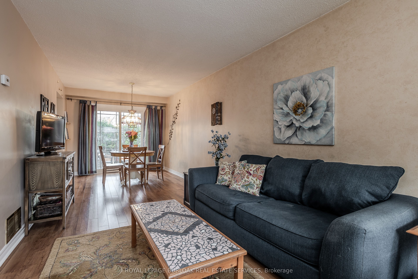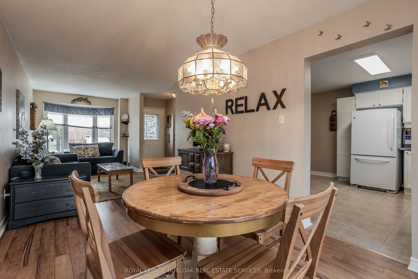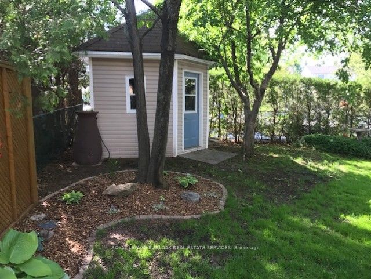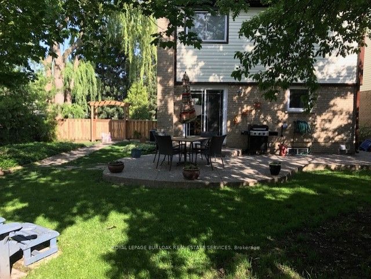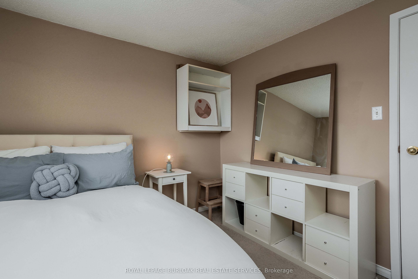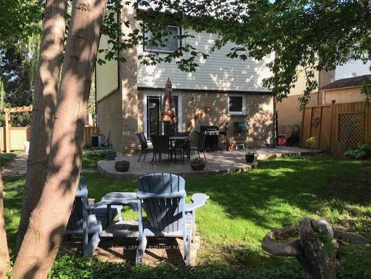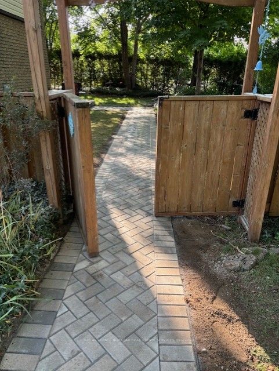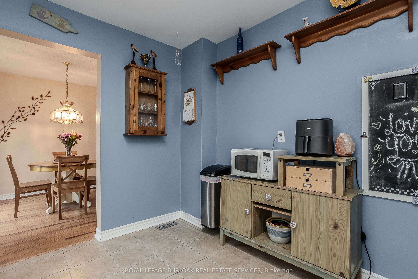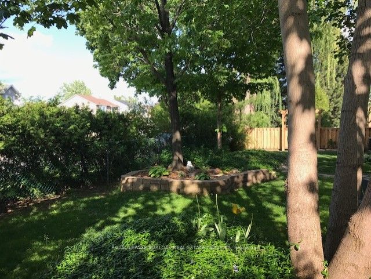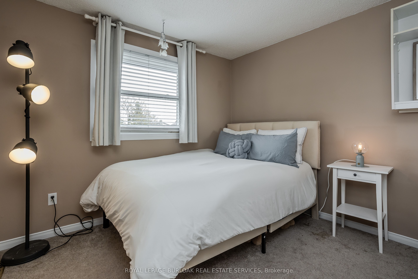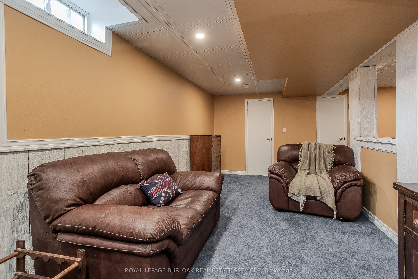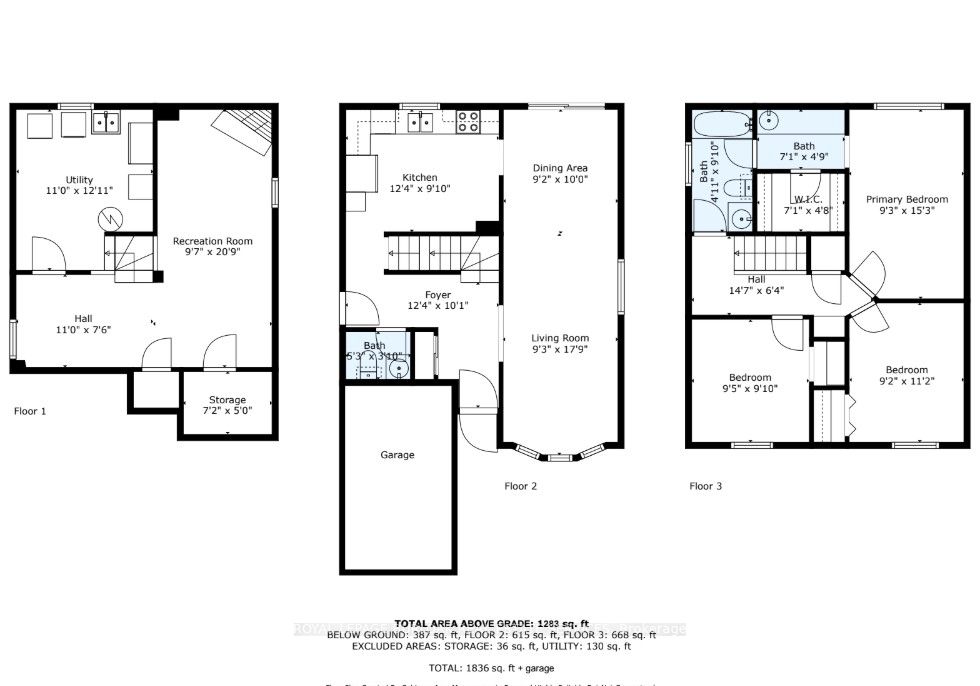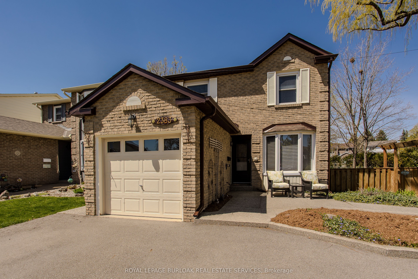
List Price: $949,000
2383 Cotswold Crescent, Burlington, L7P 4M3
- By ROYAL LEPAGE BURLOAK REAL ESTATE SERVICES
Detached|MLS - #W12117150|New
3 Bed
2 Bath
1100-1500 Sqft.
Lot Size: 30.55 x 78.91 Feet
Attached Garage
Price comparison with similar homes in Burlington
Compared to 48 similar homes
-24.8% Lower↓
Market Avg. of (48 similar homes)
$1,262,189
Note * Price comparison is based on the similar properties listed in the area and may not be accurate. Consult licences real estate agent for accurate comparison
Room Information
| Room Type | Features | Level |
|---|---|---|
| Living Room 2.82 x 5.41 m | Main | |
| Dining Room 2.79 x 3.05 m | Main | |
| Kitchen 3.76 x 3 m | Main | |
| Primary Bedroom 2.82 x 4.65 m | Second | |
| Bedroom 2 2.79 x 3.4 m | Second | |
| Bedroom 3 2.87 x 3 m | Second |
Client Remarks
Welcome to this 3-bedroom, 2-bathroom home nestled on an exceptional oversized corner lot in the sought-after Brant Hills neighbourhood! With 1670 square feet of total living space, this home offers a perfect blend of space, privacy, and comfort for growing families. Just a short walk to nearby parks and close to schools, shopping, and day-to-day amenities, the location truly checks every box. Curb appeal abounds with a driveway accommodating four vehicles and a stunning mature willow tree that gracefully drapes over the front yard, setting a warm and welcoming tone. Inside, the main floor features beautiful hardwood flooring throughout and a bright living room with a large bay window that floods the space with natural light. The dining area offers seamless flow and includes a walkout to the backyard ideal for entertaining. The eat-in kitchen is both functional and inviting, featuring under-cabinet lighting and a large over-sink window with views of the rear yard. A convenient 2-piece powder room completes the main level. Upstairs, the expansive primary bedroom includes a walk-in closet and ensuite privilege to the spacious 5-piece main bathroom. Two additional well-sized bedrooms complete the upper level, offering plenty of space for the whole family. The fully finished lower level adds even more room to relax and unwind, complete with a cozy rec room highlighted by a brick-surround fireplace, plus a dedicated laundry area. Outside, the fully fenced backyard is a private oasis with beautiful landscaping, gardens, and a brick pathway that leads to an exposed aggregate patio perfect for summer gatherings. A handy garden shed offers additional storage for all your outdoor essentials. This well-maintained home combines space, style, and a family-friendly location--don't miss your opportunity to make it yours!
Property Description
2383 Cotswold Crescent, Burlington, L7P 4M3
Property type
Detached
Lot size
< .50 acres
Style
2-Storey
Approx. Area
N/A Sqft
Home Overview
Basement information
Finished,Full
Building size
N/A
Status
In-Active
Property sub type
Maintenance fee
$N/A
Year built
--
Walk around the neighborhood
2383 Cotswold Crescent, Burlington, L7P 4M3Nearby Places

Angela Yang
Sales Representative, ANCHOR NEW HOMES INC.
English, Mandarin
Residential ResaleProperty ManagementPre Construction
Mortgage Information
Estimated Payment
$0 Principal and Interest
 Walk Score for 2383 Cotswold Crescent
Walk Score for 2383 Cotswold Crescent

Book a Showing
Tour this home with Angela
Frequently Asked Questions about Cotswold Crescent
Recently Sold Homes in Burlington
Check out recently sold properties. Listings updated daily
See the Latest Listings by Cities
1500+ home for sale in Ontario
