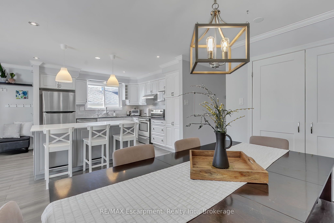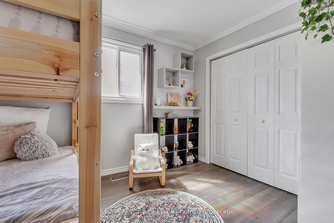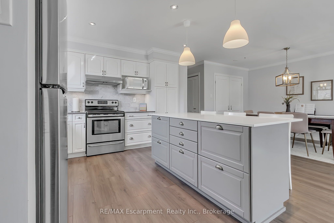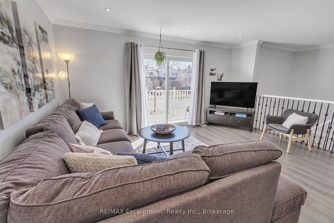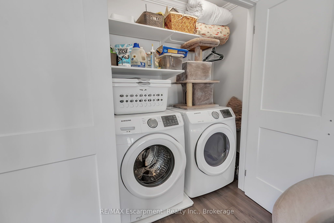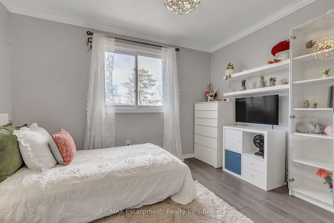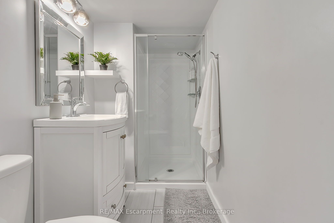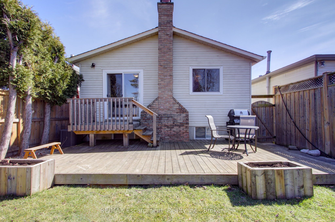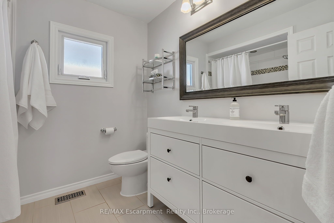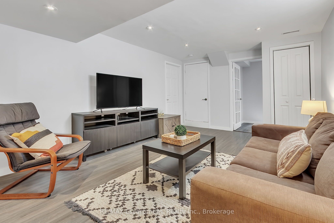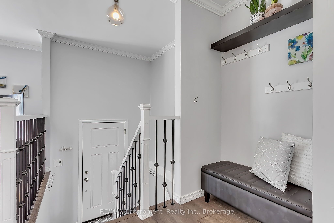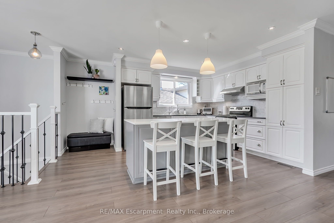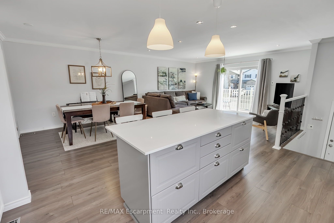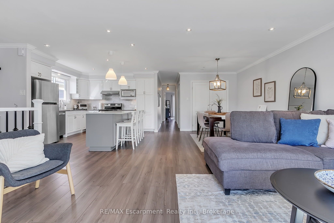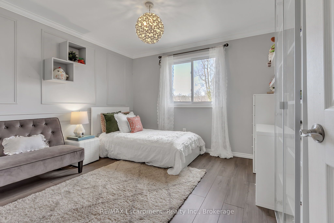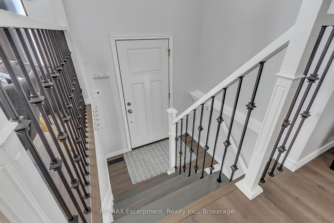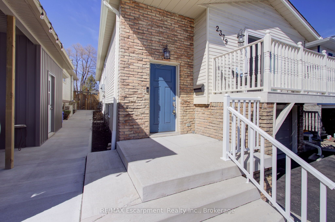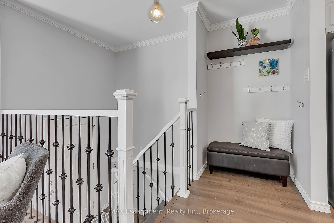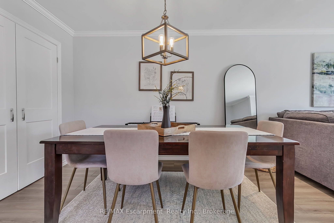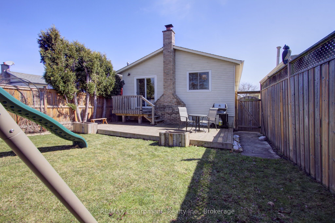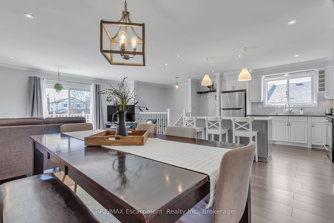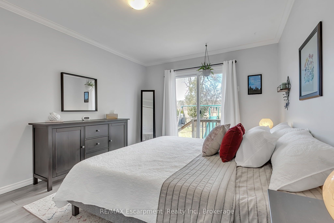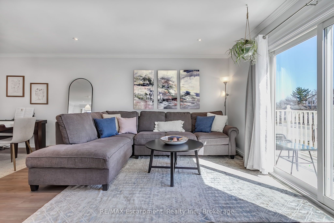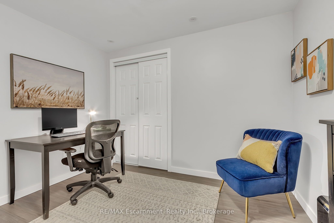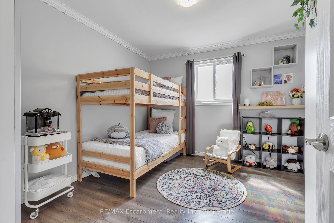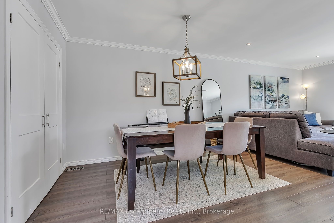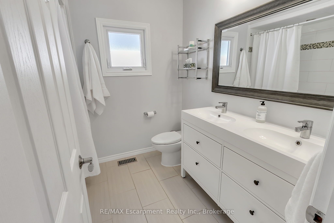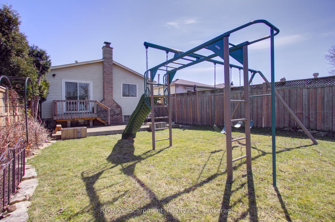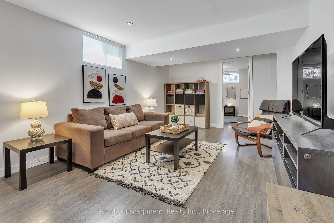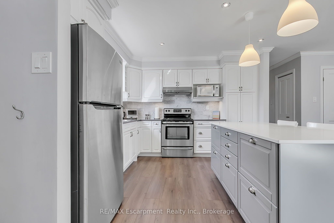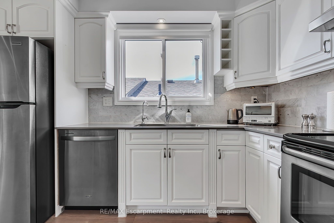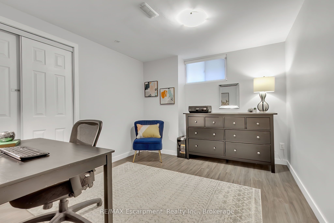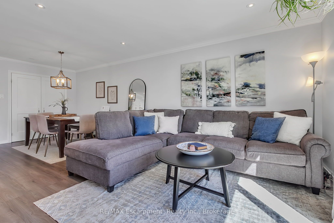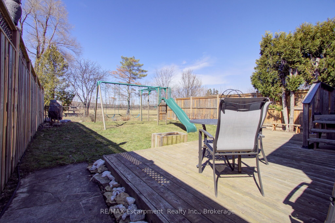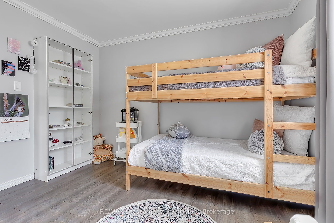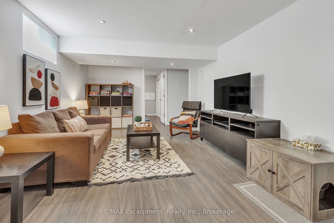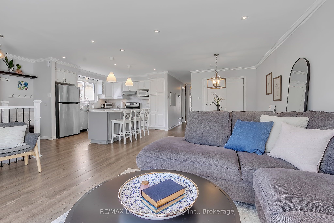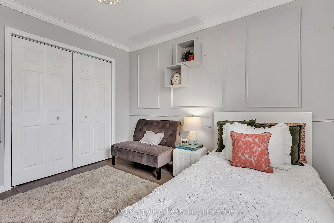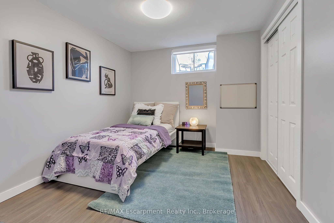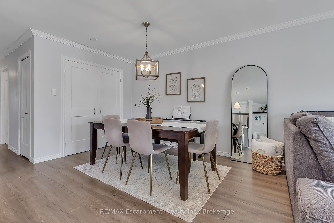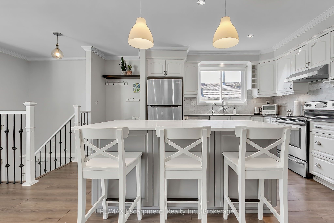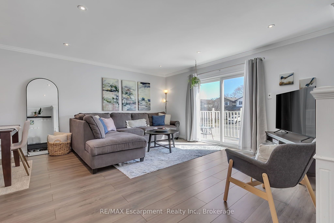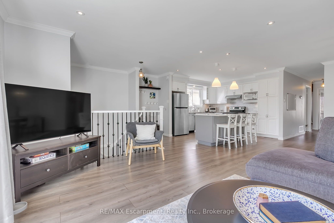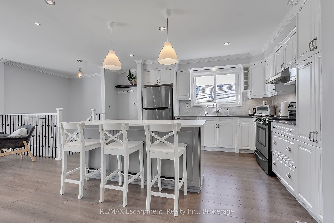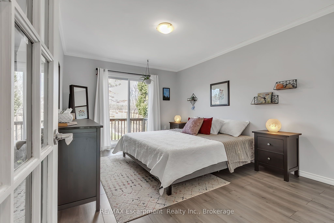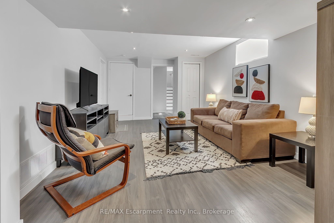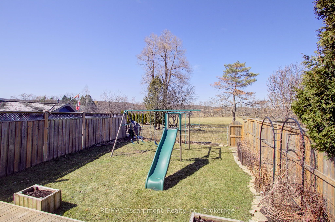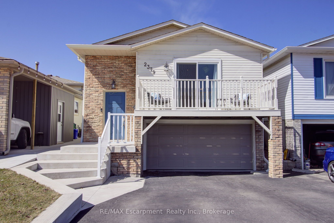
List Price: $1,025,000
2379 Malcolm Crescent, Burlington, L7P 4H2
- By RE/MAX Escarpment Realty Inc., Brokerage
Link|MLS - #W12042235|Sold Conditional
5 Bed
2 Bath
1100-1500 Sqft.
Built-In Garage
Room Information
| Room Type | Features | Level |
|---|---|---|
| Living Room 4.88 x 4 m | Wood, W/O To Balcony, Pot Lights | Main |
| Kitchen 3.56 x 3.47 m | Wood, Modern Kitchen, Open Concept | Main |
| Dining Room 3.34 x 3.15 m | Wood, Open Concept, Overlooks Living | Main |
| Primary Bedroom 4.45 x 3.23 m | Wood, W/O To Deck, Double Closet | Main |
| Bedroom 2 3.56 x 3.27 m | Wood, Window, Double Closet | Main |
| Bedroom 3 3.55 x 3.46 m | Wood, Window, Double Closet | Main |
| Bedroom 4 3.39 x 2.86 m | Wood, Window, Double Closet | Basement |
| Bedroom 5 3.38 x 3.08 m | Wood, Window, Double Closet | Basement |
Client Remarks
Modern, bright, and spacious family home, backing onto greenspace in the heart of Brant Hills! Meticulously cared for. Featuring: 5 bedrooms (3 upstairs and 2 on the lower level), 2 full bathrooms, 2 living areas, main level laundry and a 1.5 car garage, this home has it all! The centre-piece of the home is the beautiful open concept kitchen with plenty of cabinets (+ separate pantry), gleaming quartz counters and a large island for gatherings. Overlooking the living and dining areas, the kitchen becomes not just a practical space but a social hub as well. Off the living room you will find a sliding door to an idyllic porch where you can enjoy a morning coffee in the sun! Meanwhile, with the washer and dryer located on the main level, laundry becomes a breeze. 3 bedrooms and a 5 piece bathroom complete the main level. Notably, each bedroom has a large double closet with organizers and there is a sizeable linen closet in the hallway. The lower level also offers plenty of storage, with several closets and a large furnace room. Enjoy the convenient indoor access from the garage to the home. This garage also provides so much extra space for all your seasonal items and outdoor toys. In the backyard you will find a lovely private (no neighbours behind), fenced area for kids to play or to simply enjoy a bbq. Recent updates include: Furnace 2020, AC 2021, Driveway 2020, Concrete steps/porch 2021, Basement Bathroom extension (shower) and Bedroom renos 2021, Garage Insulation 2018, Upstairs Laundry/Storage Closet 2018. You will love this family friendly Burlington neighbourhood, conveniently located near all amenities!
Property Description
2379 Malcolm Crescent, Burlington, L7P 4H2
Property type
Link
Lot size
N/A acres
Style
Bungalow-Raised
Approx. Area
N/A Sqft
Home Overview
Last check for updates
Virtual tour
N/A
Basement information
Finished
Building size
N/A
Status
In-Active
Property sub type
Maintenance fee
$N/A
Year built
--
Walk around the neighborhood
2379 Malcolm Crescent, Burlington, L7P 4H2Nearby Places

Shally Shi
Sales Representative, Dolphin Realty Inc
English, Mandarin
Residential ResaleProperty ManagementPre Construction
Mortgage Information
Estimated Payment
$0 Principal and Interest
 Walk Score for 2379 Malcolm Crescent
Walk Score for 2379 Malcolm Crescent

Book a Showing
Tour this home with Shally
Frequently Asked Questions about Malcolm Crescent
Recently Sold Homes in Burlington
Check out recently sold properties. Listings updated daily
No Image Found
Local MLS®️ rules require you to log in and accept their terms of use to view certain listing data.
No Image Found
Local MLS®️ rules require you to log in and accept their terms of use to view certain listing data.
No Image Found
Local MLS®️ rules require you to log in and accept their terms of use to view certain listing data.
No Image Found
Local MLS®️ rules require you to log in and accept their terms of use to view certain listing data.
No Image Found
Local MLS®️ rules require you to log in and accept their terms of use to view certain listing data.
No Image Found
Local MLS®️ rules require you to log in and accept their terms of use to view certain listing data.
No Image Found
Local MLS®️ rules require you to log in and accept their terms of use to view certain listing data.
No Image Found
Local MLS®️ rules require you to log in and accept their terms of use to view certain listing data.
Check out 100+ listings near this property. Listings updated daily
See the Latest Listings by Cities
1500+ home for sale in Ontario
