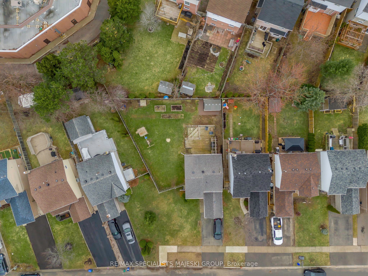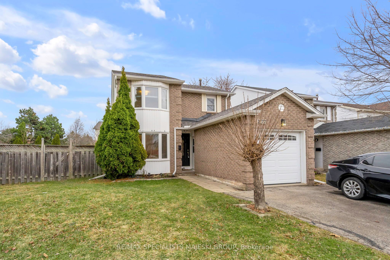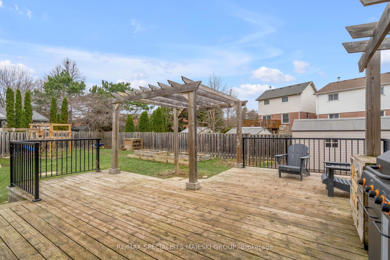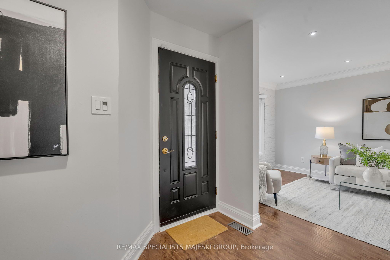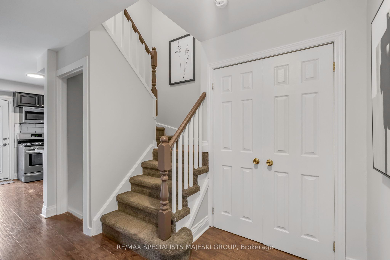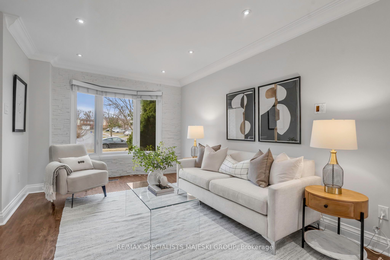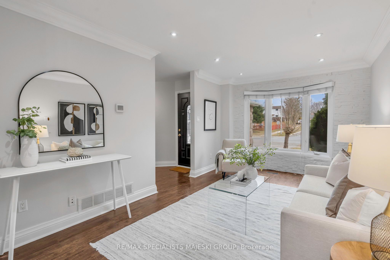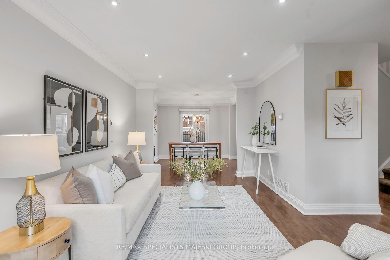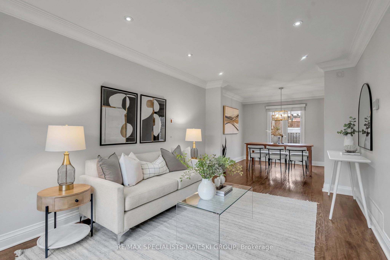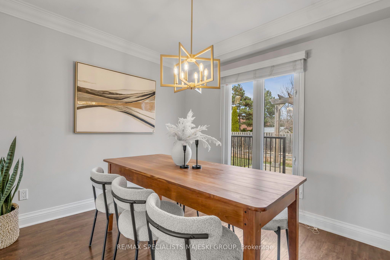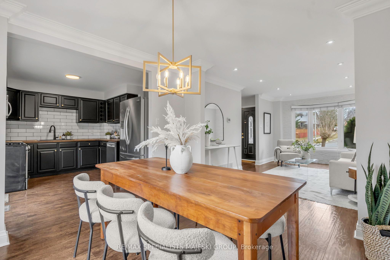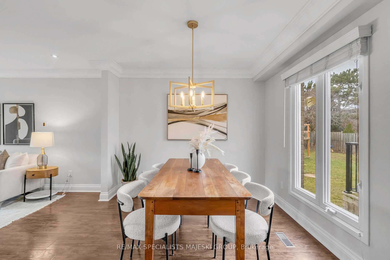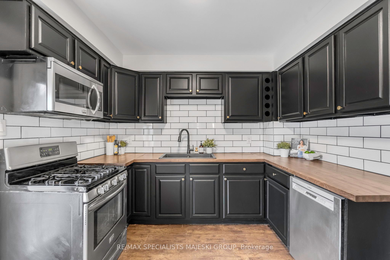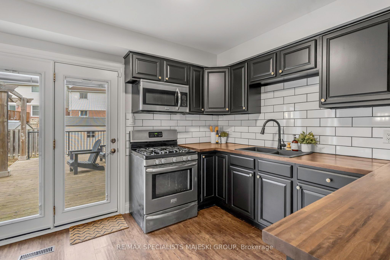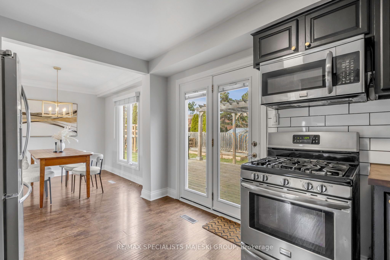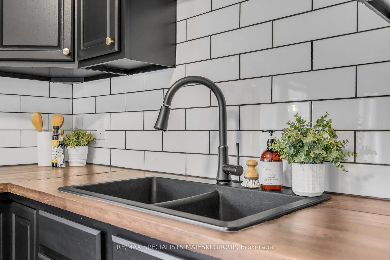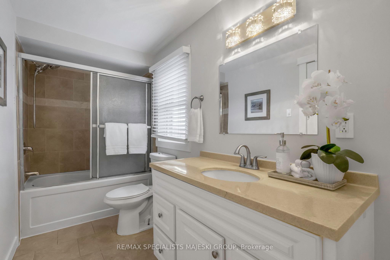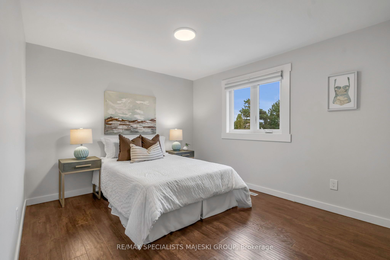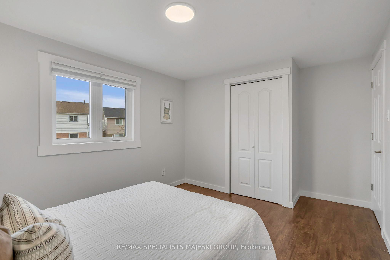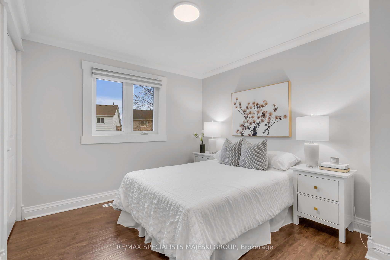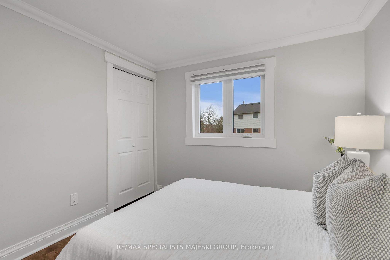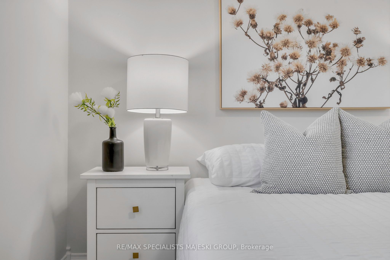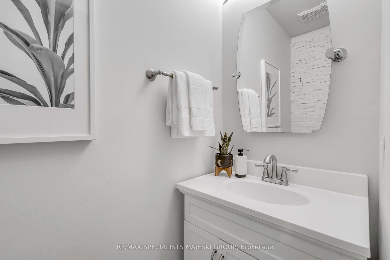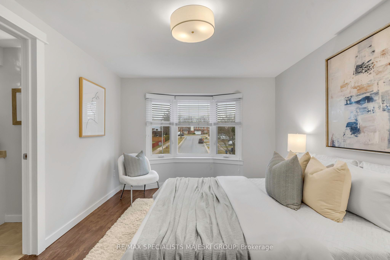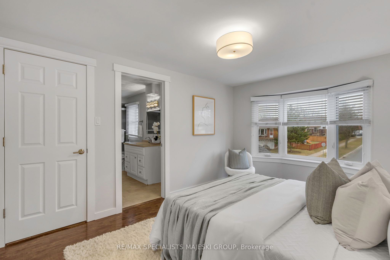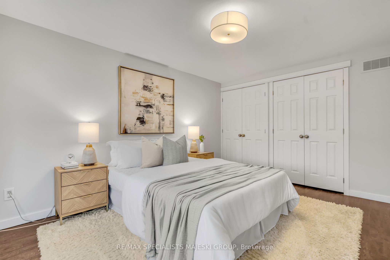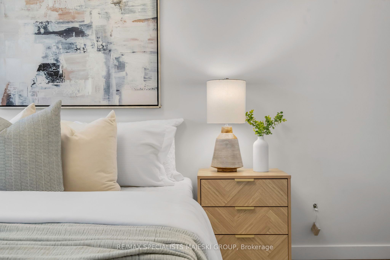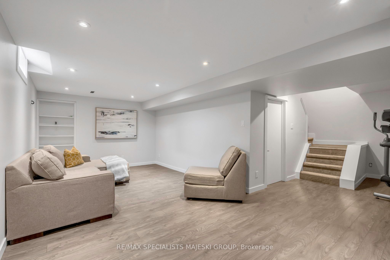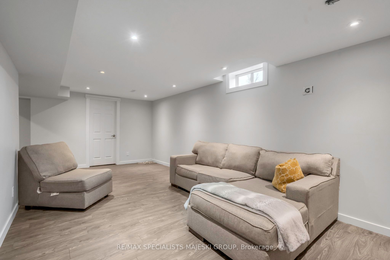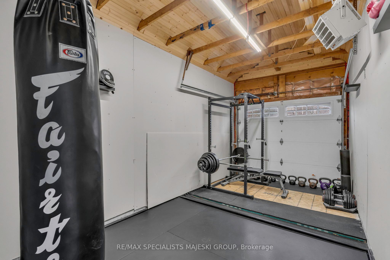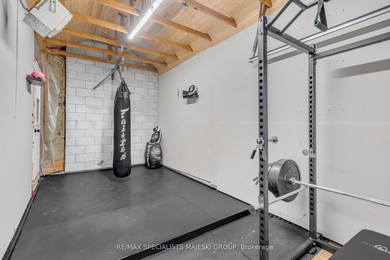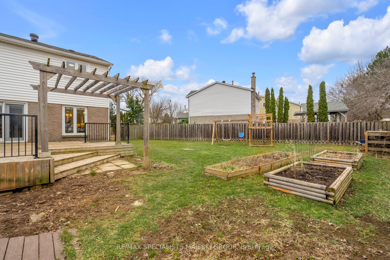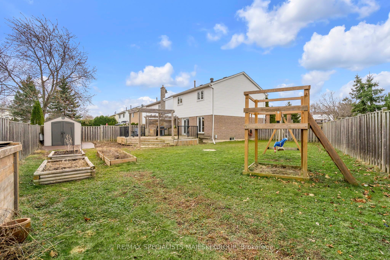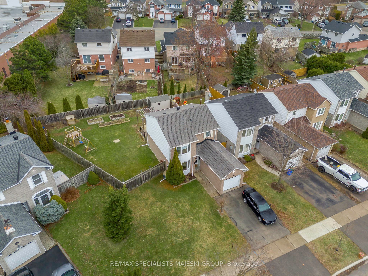
List Price: $1,045,000
2377 Cotswold Crescent, Burlington, L7P 4M2
- By RE/MAX SPECIALISTS MAJESKI GROUP
Detached|MLS - #W12051189|New
4 Bed
2 Bath
1100-1500 Sqft.
Attached Garage
Price comparison with similar homes in Burlington
Compared to 29 similar homes
-19.1% Lower↓
Market Avg. of (29 similar homes)
$1,291,660
Note * Price comparison is based on the similar properties listed in the area and may not be accurate. Consult licences real estate agent for accurate comparison
Room Information
| Room Type | Features | Level |
|---|---|---|
| Kitchen 3.9 x 3.1 m | Laminate, Stainless Steel Appl, W/O To Yard | Main |
| Dining Room 3.23 x 3.23 m | Laminate, Pot Lights, Large Window | Main |
| Living Room 5.12 x 3.23 m | Laminate, Bay Window | Main |
| Primary Bedroom 4.35 x 3.23 m | Laminate, 4 Pc Ensuite | Second |
| Bedroom 2 3.1 x 4.23 m | Laminate, Closet | Second |
| Bedroom 3 3.1 x 2.89 m | Laminate, Closet | Second |
Client Remarks
Ah, dear reader, allow me to introduce you to a residence of rare distinction 2377 Cotswold Crescent, a 3+1 bed, 2+1 bath jewel nestled in the coveted Brant Hills of Burlington. A home where timeless elegance meets modern comfort, it is a dwelling of both grace and grandeur. Step inside, and you are greeted by an inviting eat-in kitchen, a haven for the gourmand and host alike. Just beyond, a magnificent party deck extends, a space so grand it could host the most illustrious of soirées, where laughter and conversation drift like the finest notes of a string quartet. Ascend to the second level, where generously sized bedrooms await, each a retreat unto itself. But the principal bedroom, oh, it is a sanctuary beyond compare! A bay window frames serene views, while two double closets provide ample storage. And as though revealing a hidden passage, this chamber offers direct access to the family bath, lending it the air of a private ensuite.The adventure continues below, where a sprawling finished basement offers boundless possibilities a lively rec room, a cozy cinema, or a space of quiet contemplation. The heated garage, transformed into a private gym, invites even the most ardent athlete, while the oversized yard. a rarity akin to a double lot beckons for outdoor revelry. Set in the heart of Brant Hills, this home is mere moments from parks, esteemed schools, and major routes offering convenience without sacrificing tranquility. So, dear reader, will you be the one to unlock the mystery of 2377 Cotswold Crescent? The answer, I suspect, lies within its very walls.
Property Description
2377 Cotswold Crescent, Burlington, L7P 4M2
Property type
Detached
Lot size
N/A acres
Style
2-Storey
Approx. Area
N/A Sqft
Home Overview
Last check for updates
Virtual tour
N/A
Basement information
Finished
Building size
N/A
Status
In-Active
Property sub type
Maintenance fee
$N/A
Year built
--
Walk around the neighborhood
2377 Cotswold Crescent, Burlington, L7P 4M2Nearby Places

Shally Shi
Sales Representative, Dolphin Realty Inc
English, Mandarin
Residential ResaleProperty ManagementPre Construction
Mortgage Information
Estimated Payment
$0 Principal and Interest
 Walk Score for 2377 Cotswold Crescent
Walk Score for 2377 Cotswold Crescent

Book a Showing
Tour this home with Shally
Frequently Asked Questions about Cotswold Crescent
Recently Sold Homes in Burlington
Check out recently sold properties. Listings updated daily
No Image Found
Local MLS®️ rules require you to log in and accept their terms of use to view certain listing data.
No Image Found
Local MLS®️ rules require you to log in and accept their terms of use to view certain listing data.
No Image Found
Local MLS®️ rules require you to log in and accept their terms of use to view certain listing data.
No Image Found
Local MLS®️ rules require you to log in and accept their terms of use to view certain listing data.
No Image Found
Local MLS®️ rules require you to log in and accept their terms of use to view certain listing data.
No Image Found
Local MLS®️ rules require you to log in and accept their terms of use to view certain listing data.
No Image Found
Local MLS®️ rules require you to log in and accept their terms of use to view certain listing data.
No Image Found
Local MLS®️ rules require you to log in and accept their terms of use to view certain listing data.
Check out 100+ listings near this property. Listings updated daily
See the Latest Listings by Cities
1500+ home for sale in Ontario
