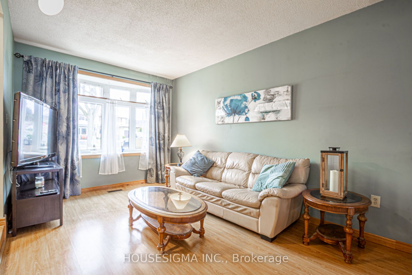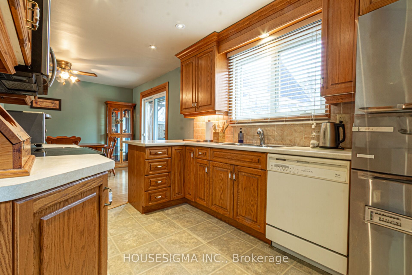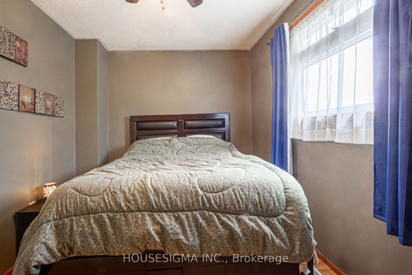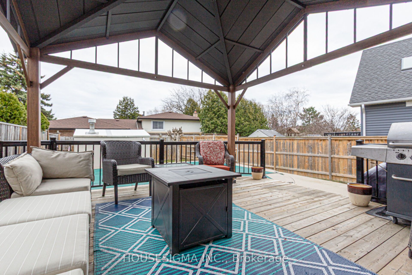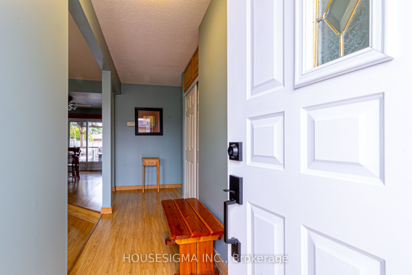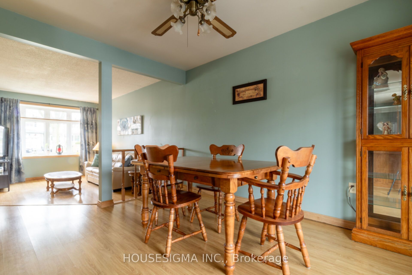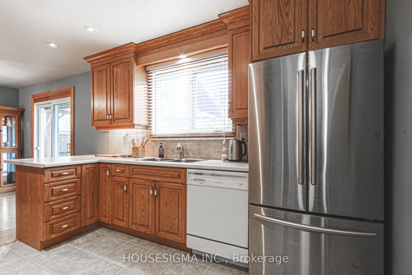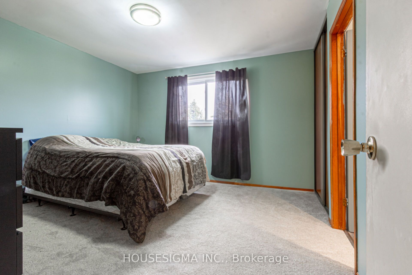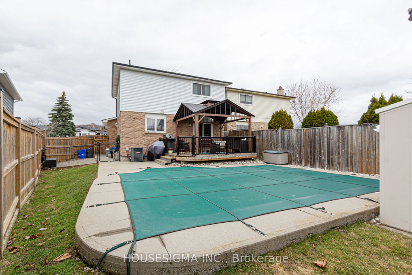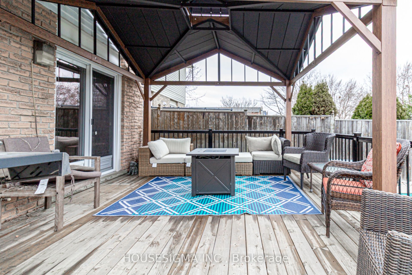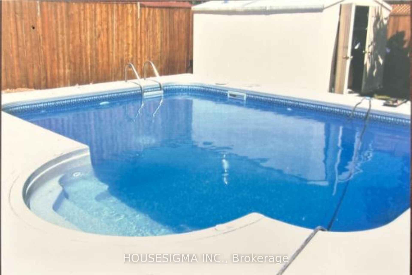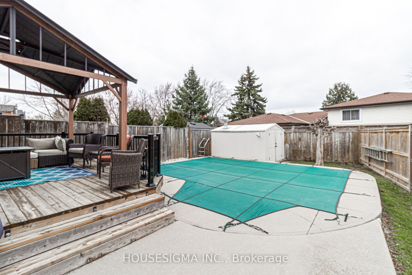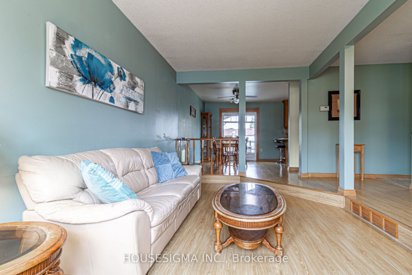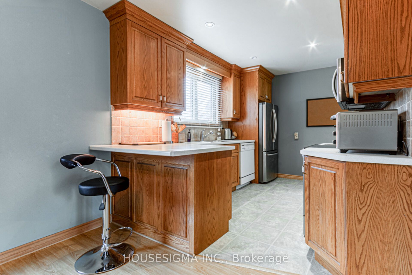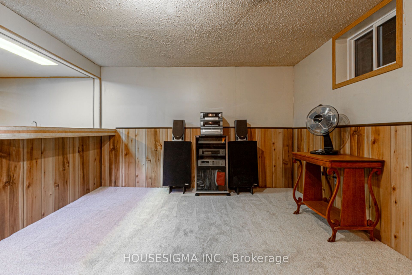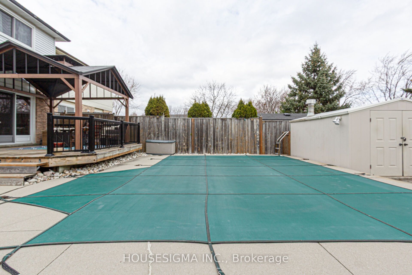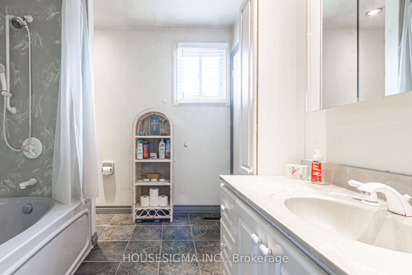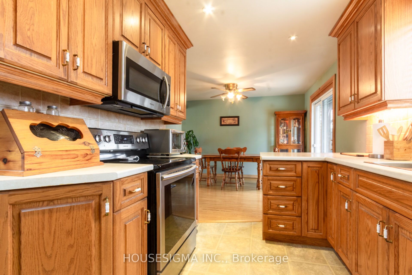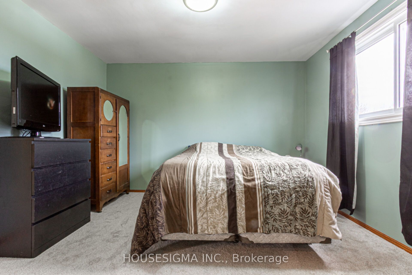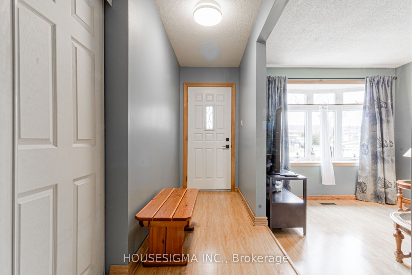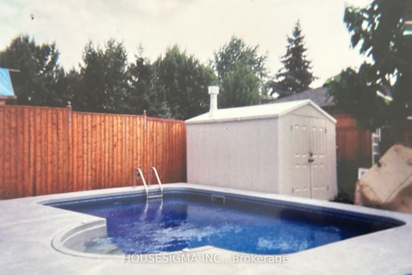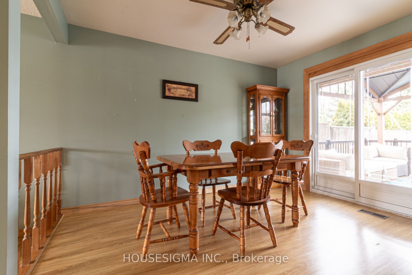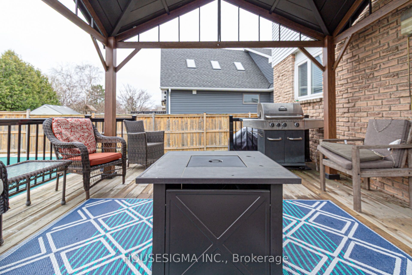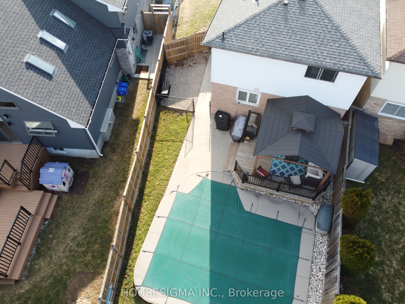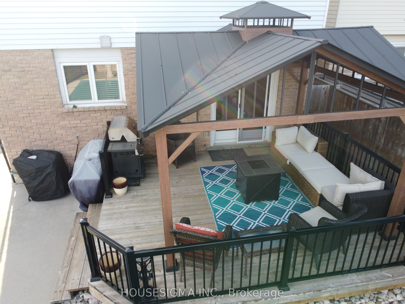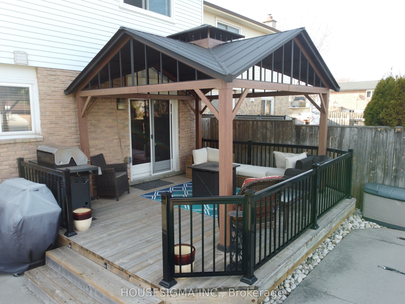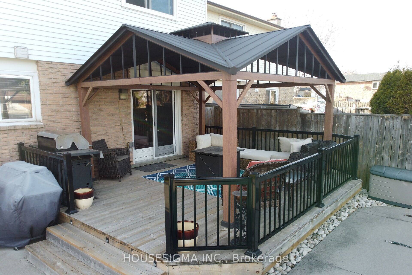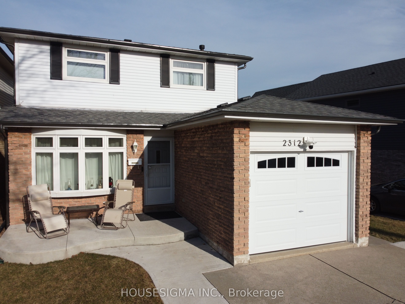
List Price: $848,800 6% reduced
2312 Malcolm Crescent, Burlington, L7P 4H3
- By HOUSESIGMA INC.
Detached|MLS - #W12100252|Price Change
3 Bed
2 Bath
1100-1500 Sqft.
Lot Size: 51.32 x 115.27 Feet
Attached Garage
Price comparison with similar homes in Burlington
Compared to 50 similar homes
-33.9% Lower↓
Market Avg. of (50 similar homes)
$1,285,082
Note * Price comparison is based on the similar properties listed in the area and may not be accurate. Consult licences real estate agent for accurate comparison
Room Information
| Room Type | Features | Level |
|---|---|---|
| Living Room 4.83 x 3.02 m | Sunken Room, Carpet Free, Picture Window | Ground |
| Dining Room 3.68 x 3.25 m | Carpet Free, Open Concept, Walk-Out | Ground |
| Kitchen 3.48 x 2.64 m | Updated, Stainless Steel Appl, B/I Appliances | Ground |
| Primary Bedroom 3.81 x 3.71 m | 4 Pc Bath | Second |
| Bedroom 2 3.68 x 2.74 m | Parquet | Second |
| Bedroom 3 3.71 x 2.13 m | Parquet | Second |
Client Remarks
Open house Sat & Sun 2-4! This property offers a private backyard oasis complete with a heated in-ground salt water pool, a party-sized deck with newer rails & a gazebo with a stylish peaked steel roof, ideal for entertaining or relaxing in style. It's your perfect summer retreat. Set on a generous 50+ ft pie-shaped lot in Burlingtons sought-after Brant Hills neighbourhood. Truly Incredible value for this spacious 3-bedroom detached home (linked underground). Lovingly maintained by its original owners, this home blends functionality with thoughtful updates throughout. The main floor features a welcoming sunken living room open to the dining area, a convenient powder room, and a modernized kitchen with stainless steel appliances including a French door fridge, built-in microwave and stainless steel stove. The breakfast bar and updated sliding doors open onto the backyard, making indoor-outdoor living seamless. Upstairs, the spacious primary bedroom includes semi-ensuite access to an updated bathroom featuring a soaker tub/shower combo, a modern vanity and heat lights for added comfort. The finished basement adds versatile living space with a cozy rec room, bar area (sink disconnected), laundry zone and ample storage with built-in shelving. Additional highlights include: Single-car garage with automatic opener & side yard access, Widened driveway; accommodating 3 vehicles (potential for 4), Concrete front porch, Newer roof, upgraded insulation, windows (with transom accents at the front) & newer HVAC system. Brand new carpeting on stairs, primary bedroom & basement, too. Did we mention the pool? Located minutes from downtown, top-rated schools, parks, shopping, and major routes including Highways 5 & 407, this home is perfect for families or couples who love to entertain and appreciate quality updates. Burlingtonvoted Canadas #1 mid-sized cityoffers an amazing lifestyle and community. Dont miss this opportunity to make 2312 Malcolm Crescent your forever home.
Property Description
2312 Malcolm Crescent, Burlington, L7P 4H3
Property type
Detached
Lot size
N/A acres
Style
2-Storey
Approx. Area
N/A Sqft
Home Overview
Basement information
Finished,Full
Building size
N/A
Status
In-Active
Property sub type
Maintenance fee
$N/A
Year built
--
Walk around the neighborhood
2312 Malcolm Crescent, Burlington, L7P 4H3Nearby Places

Angela Yang
Sales Representative, ANCHOR NEW HOMES INC.
English, Mandarin
Residential ResaleProperty ManagementPre Construction
Mortgage Information
Estimated Payment
$0 Principal and Interest
 Walk Score for 2312 Malcolm Crescent
Walk Score for 2312 Malcolm Crescent

Book a Showing
Tour this home with Angela
Frequently Asked Questions about Malcolm Crescent
Recently Sold Homes in Burlington
Check out recently sold properties. Listings updated daily
See the Latest Listings by Cities
1500+ home for sale in Ontario
