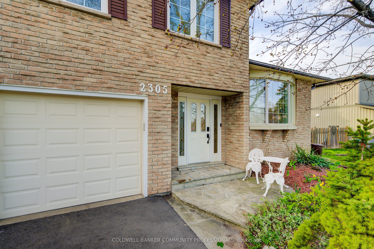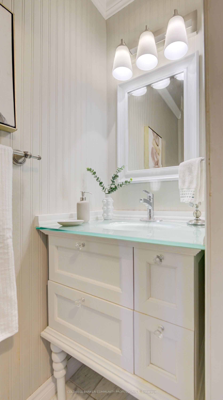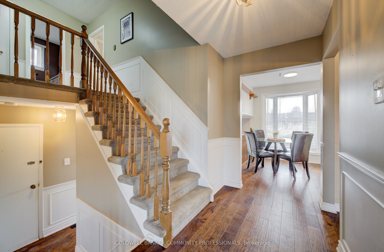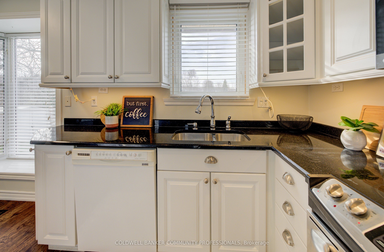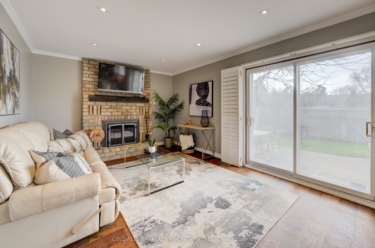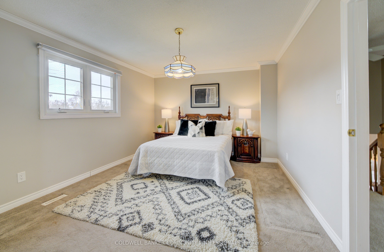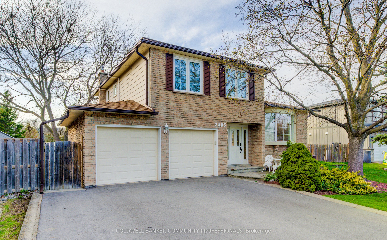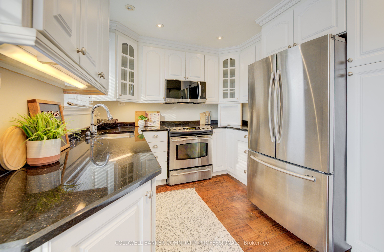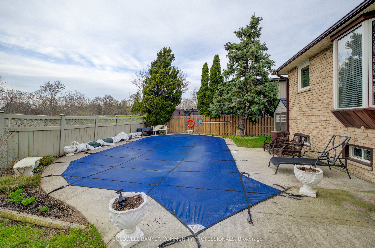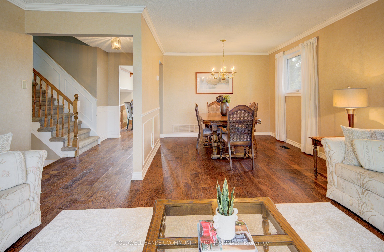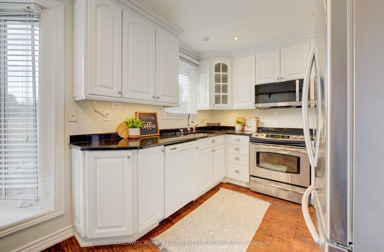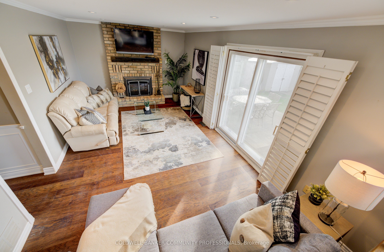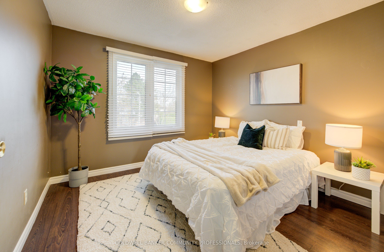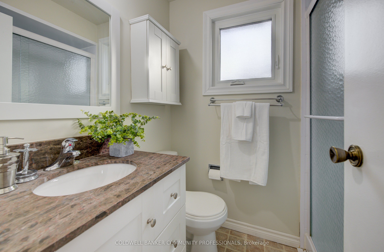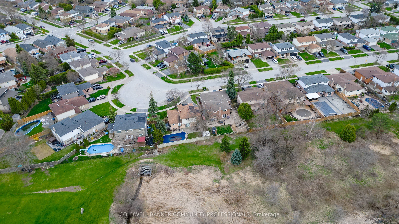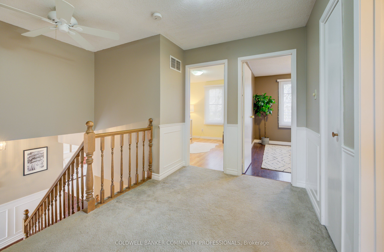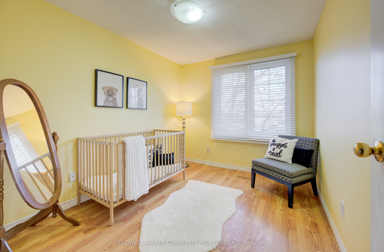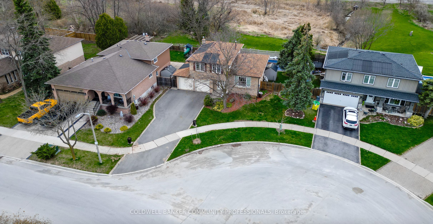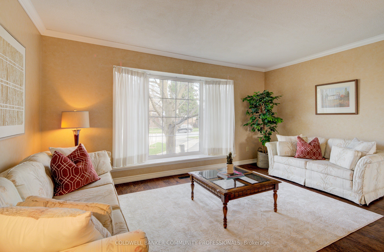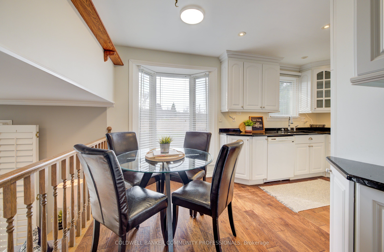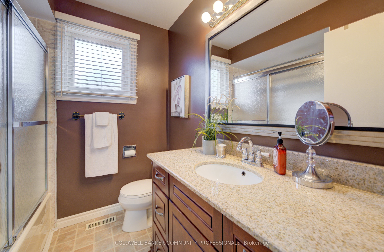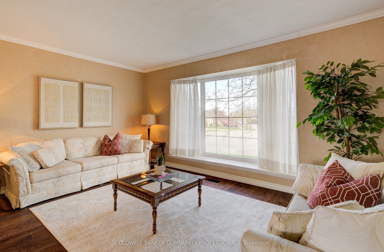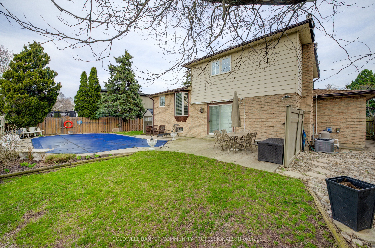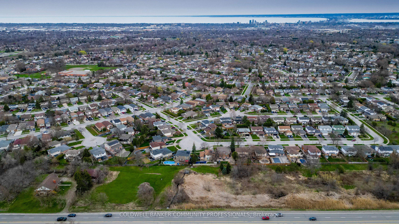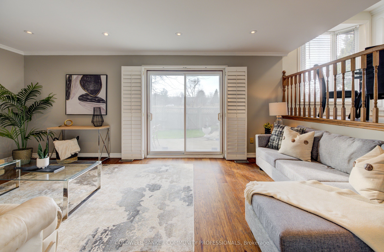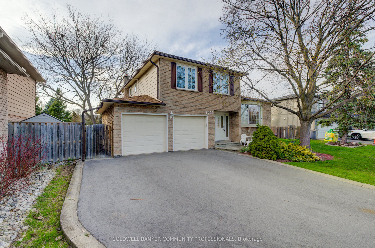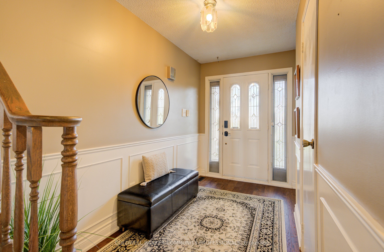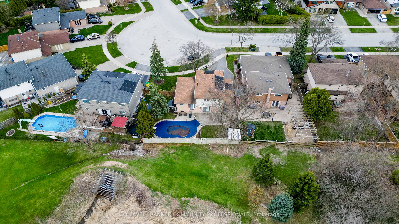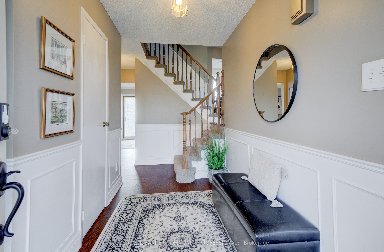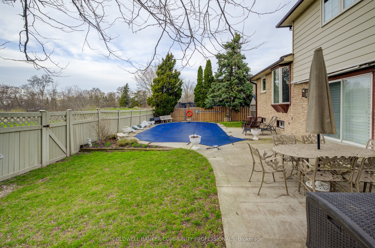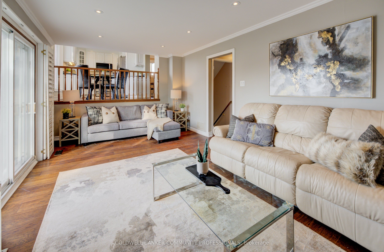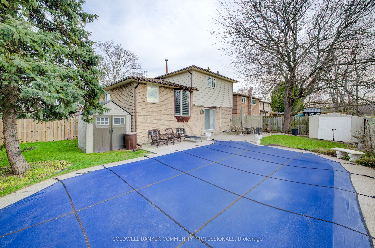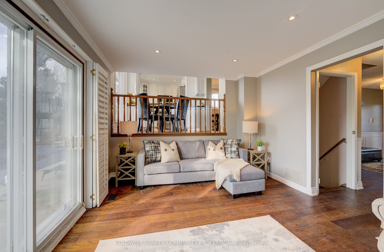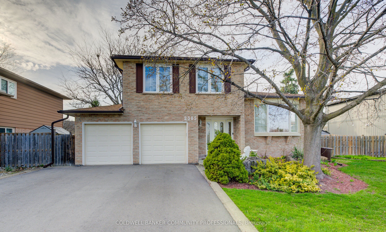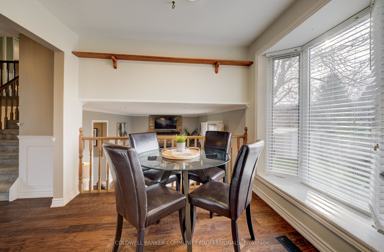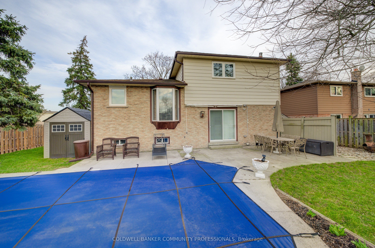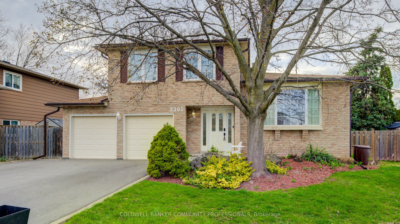
List Price: $1,179,900
2305 Kirkburn Drive, Burlington, L7P 4E9
- By COLDWELL BANKER COMMUNITY PROFESSIONALS
Detached|MLS - #W12102322|New
3 Bed
3 Bath
1500-2000 Sqft.
Lot Size: 71.94 x 78.45 Feet
Built-In Garage
Price comparison with similar homes in Burlington
Compared to 31 similar homes
-21.9% Lower↓
Market Avg. of (31 similar homes)
$1,510,558
Note * Price comparison is based on the similar properties listed in the area and may not be accurate. Consult licences real estate agent for accurate comparison
Room Information
| Room Type | Features | Level |
|---|---|---|
| Dining Room 3.09 x 2.84 m | Second | |
| Kitchen 4.66 x 3.18 m | Second | |
| Living Room 4.81 x 6.44 m | Second | |
| Bedroom 3.24 x 3.27 m | Third | |
| Bedroom 2 2.72 x 3.27 m | Third | |
| Primary Bedroom 4.45 x 3.57 m | Third |
Client Remarks
Opportunity is knocking! Tucked away in the desirable court section of Kirkburn Drive, this charming 3-bedroom, 2.5-bathroom side-split offers exceptional potential in the heart of family-friendly Brant Hills. Backing onto open space with no rear neighbours, this home is a rare find on a quiet street perfect for families and those looking for privacy. Stepping inside you are greeted with a bright interior and just under 1,700 sq. feet. of finished living space spanning three functional levels. The main floor features a welcoming foyer, interior garage access, a conveniently located powder room, and a spacious family room with gas fireplace, pot lights and sliding glass doors. Head up one level to take in the oversized windows & hardwood flooring showcased in the living room / dining room. A few steps away is the freshly painted eat-in kitchen with a lovely bay window, stone counters & plenty of cupboard space. The upper level of this home showcases 3 perfectly sized bedrooms, a primary 3-piece ensuite and a 4-piece main bathroom. The partially finished basement provides plenty of potential to finish to your own taste & style. Step outside to your own backyard retreat featuring an in-ground pool heated by solar panels, a large patio area, mature trees and garden beds the perfect spot for summer enjoyment. Out front, the 5-car driveway & 2-car garage allows plenty of parking & storage space. Located close to excellent schools, parks, shopping, and major highway access, this home combines comfort, convenience, and long-term value. Don't miss your chance to call this Brant Hills gem your own!
Property Description
2305 Kirkburn Drive, Burlington, L7P 4E9
Property type
Detached
Lot size
< .50 acres
Style
Sidesplit 3
Approx. Area
N/A Sqft
Home Overview
Last check for updates
Virtual tour
N/A
Basement information
Full,Partially Finished
Building size
N/A
Status
In-Active
Property sub type
Maintenance fee
$N/A
Year built
--
Walk around the neighborhood
2305 Kirkburn Drive, Burlington, L7P 4E9Nearby Places

Angela Yang
Sales Representative, ANCHOR NEW HOMES INC.
English, Mandarin
Residential ResaleProperty ManagementPre Construction
Mortgage Information
Estimated Payment
$0 Principal and Interest
 Walk Score for 2305 Kirkburn Drive
Walk Score for 2305 Kirkburn Drive

Book a Showing
Tour this home with Angela
Frequently Asked Questions about Kirkburn Drive
Recently Sold Homes in Burlington
Check out recently sold properties. Listings updated daily
See the Latest Listings by Cities
1500+ home for sale in Ontario
