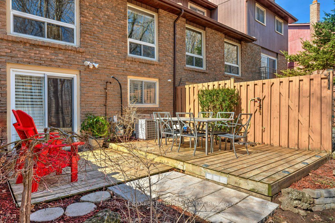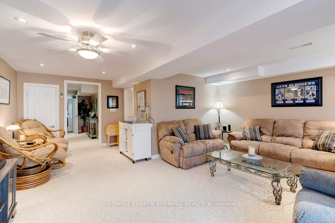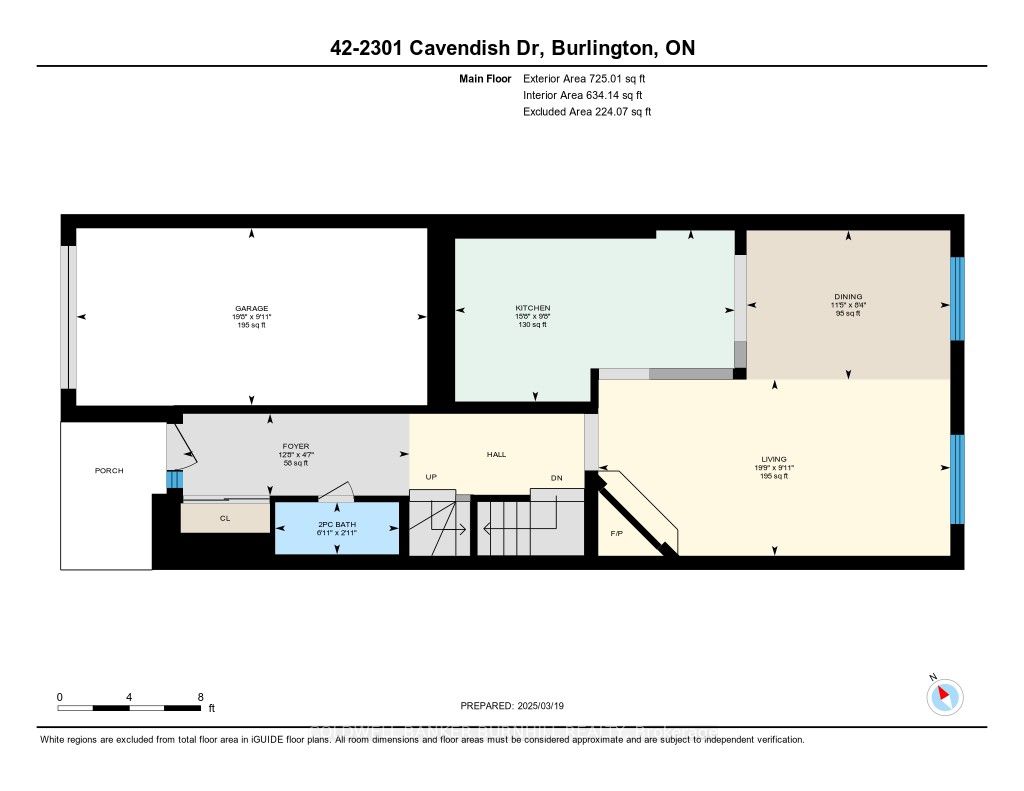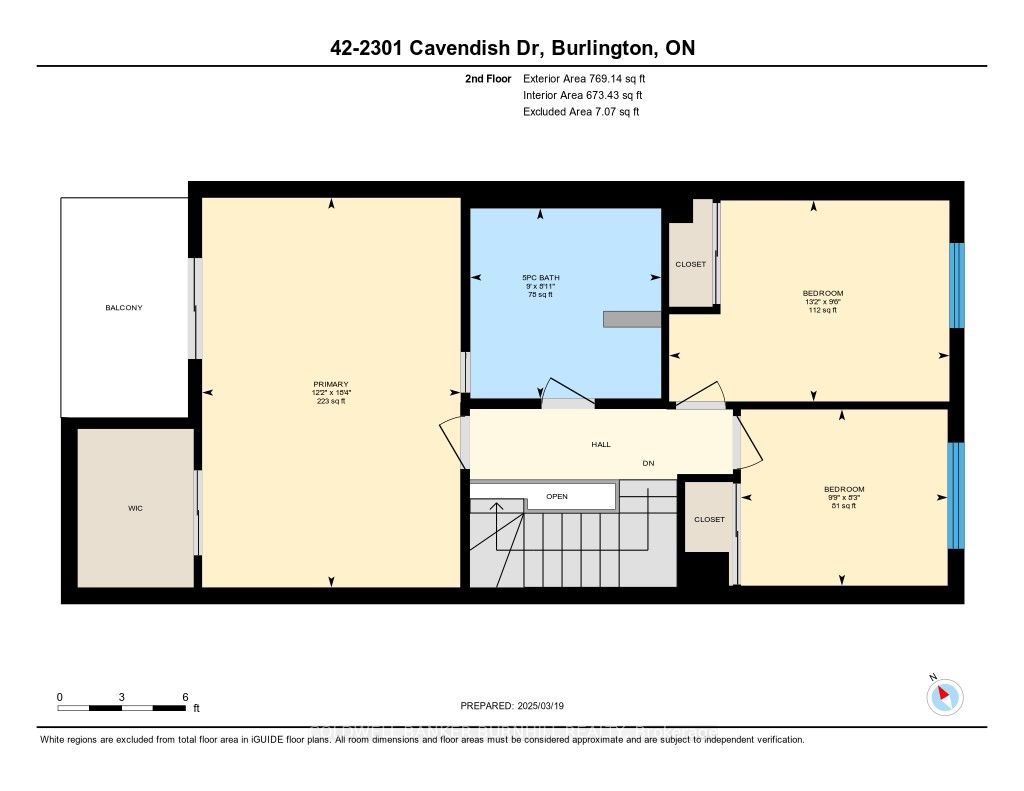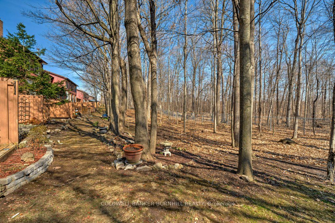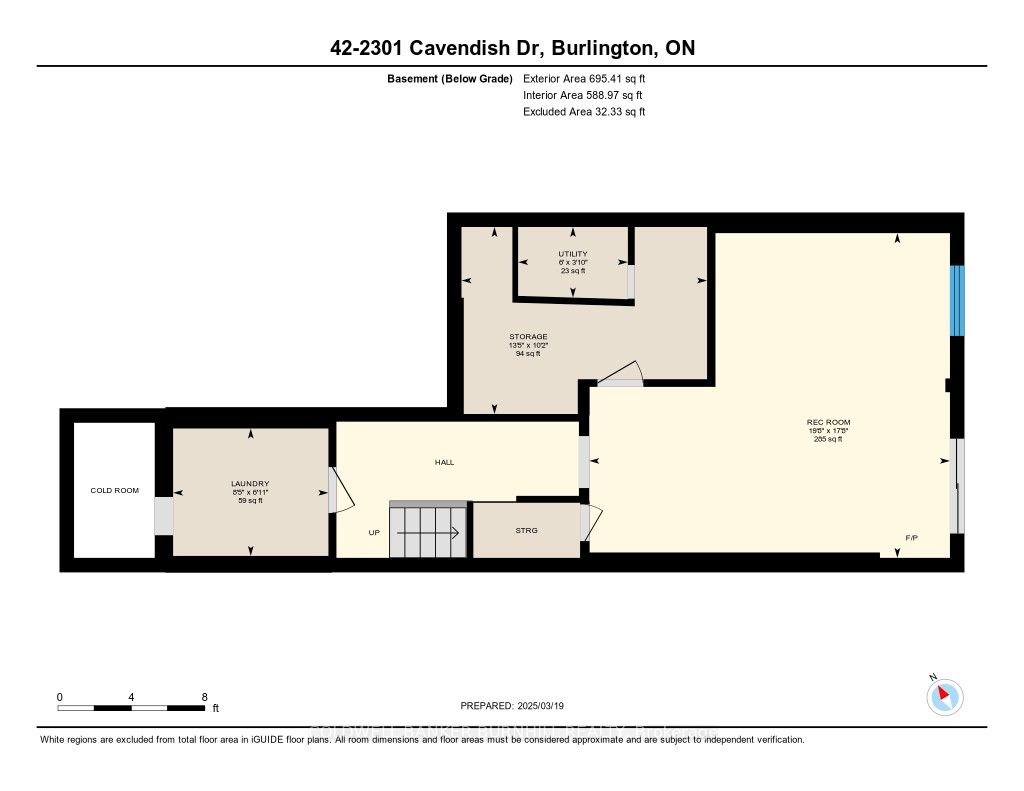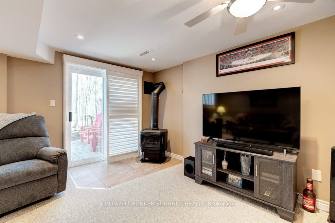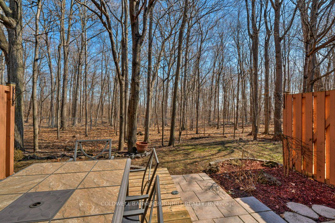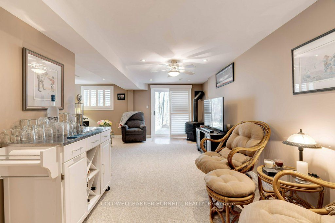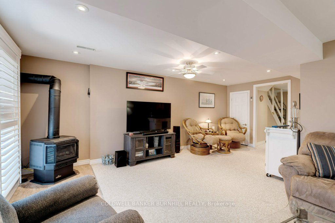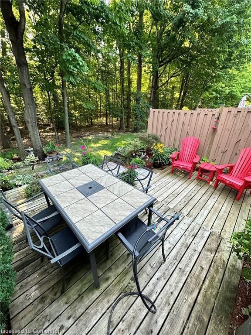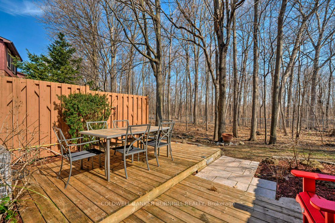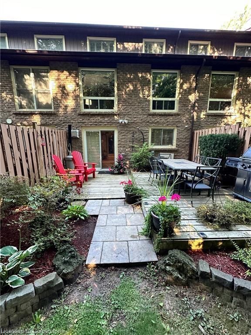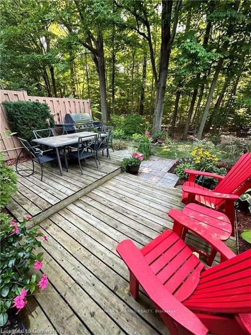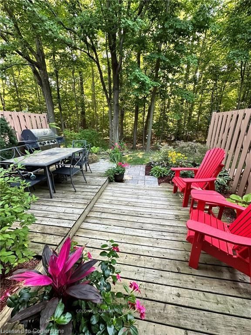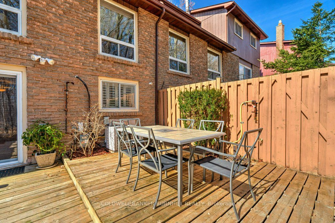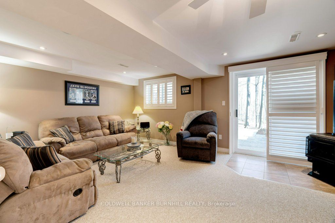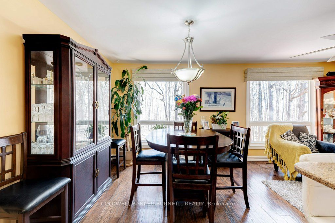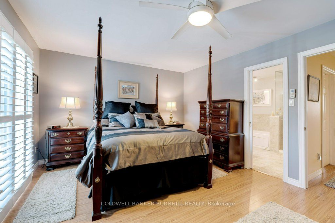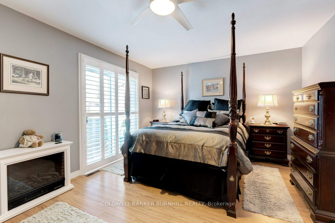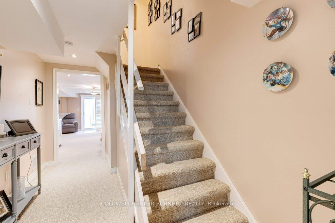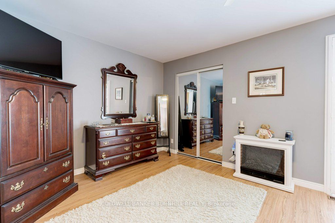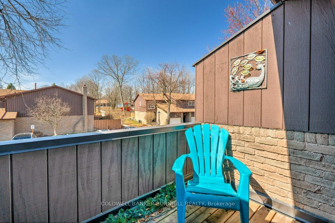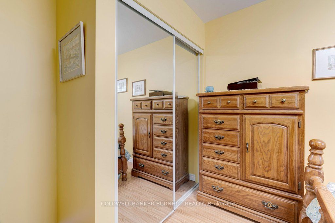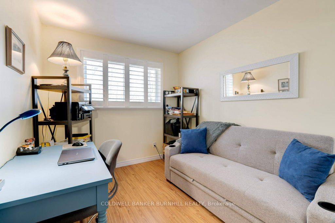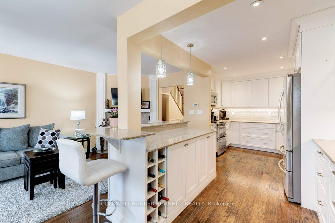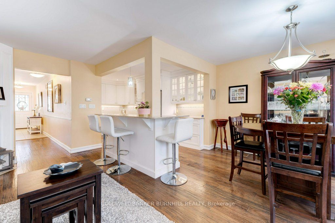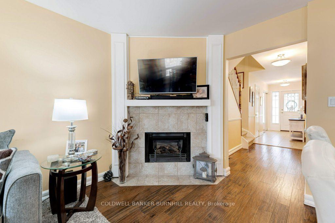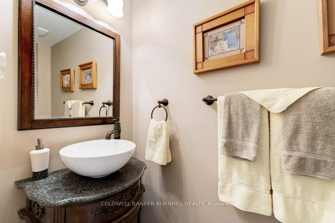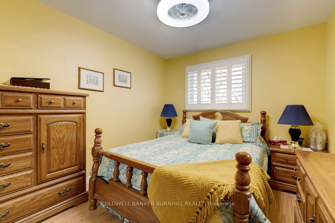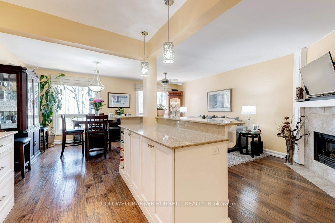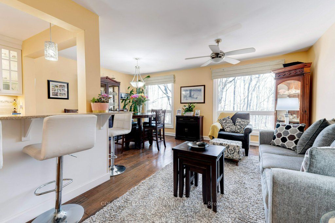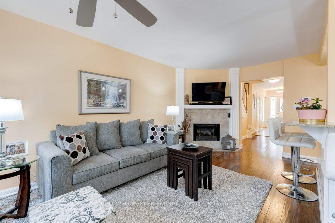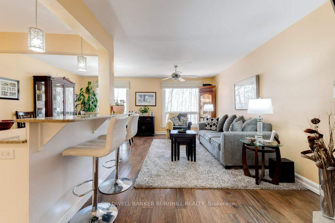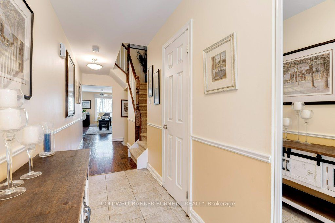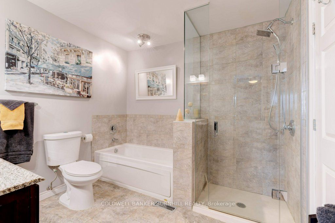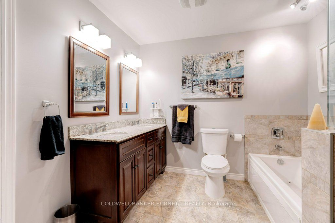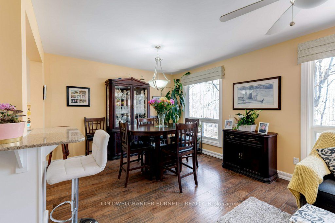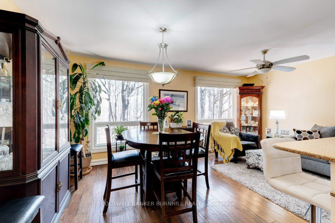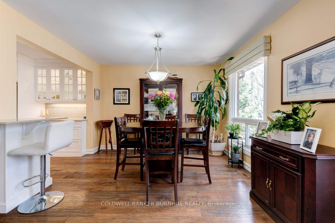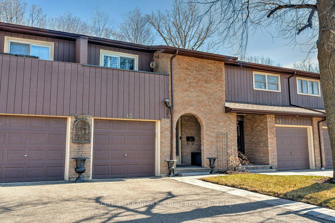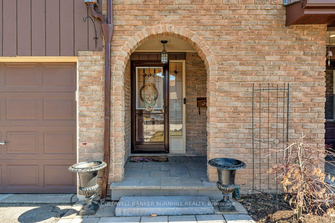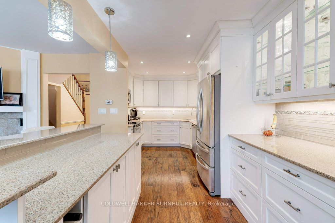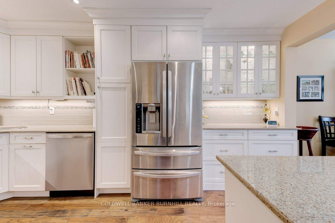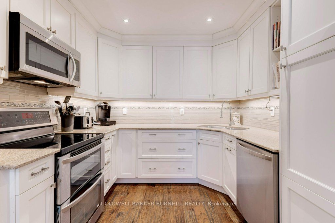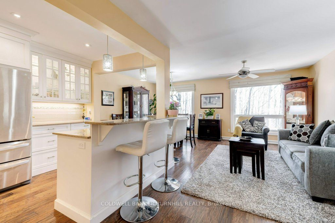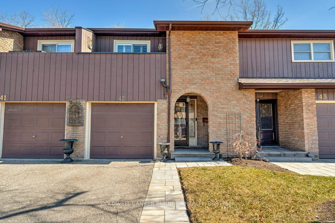
List Price: $869,000 + $513 maint. fee
2301 CAVENDISH Drive, Burlington, L7P 3M3
- By COLDWELL BANKER BURNHILL REALTY
Condo Townhouse|MLS - #W12088970|New
3 Bed
2 Bath
1400-1599 Sqft.
Attached Garage
Included in Maintenance Fee:
Cable TV
Building Insurance
Water
Parking
Common Elements
Price comparison with similar homes in Burlington
Compared to 19 similar homes
16.5% Higher↑
Market Avg. of (19 similar homes)
$745,742
Note * Price comparison is based on the similar properties listed in the area and may not be accurate. Consult licences real estate agent for accurate comparison
Room Information
| Room Type | Features | Level |
|---|---|---|
| Living Room 6.01 x 3.01 m | Main | |
| Dining Room 3.48 x 2.55 m | Main | |
| Kitchen 4.78 x 2.94 m | Main | |
| Primary Bedroom 5.59 x 3.71 m | Second | |
| Bedroom 4.02 x 2.88 m | Second | |
| Bedroom 2.97 x 2.53 m | Second |
Client Remarks
Welcome to your dream home in the picturesque Cavendish Woods community! Exquisitely updated 3-bedroom townhome offers approx 2200 sq ft of unique combination of modern living and serene natural beauty. With a walkout basement that opens up to a lush forest, youll enjoy tranquil views and a private retreat right in your backyard. As you enter, you'll be captivated by the spacious open concept living room with gas fireplace that highlights stunning forest vistas, creating a perfect atmosphere for relaxation. Separate dining area is ideal for entertaining guests or enjoying family meals together. Updated kitchen is a chefs delight, featuring new sleek stainless steel appliances, stone counter tops, backsplash & pantry for added convenience. The expansive primary bedroom is a true sanctuary, complete with a walkout to your own private balcony, perfect spot to unwind and take in the peaceful surroundings. Generous walk-in closet provides ample storage for all your belongings. Updated main bath is designed for your comfort, featuring a glass walk-in shower & luxurious jetted soaker tub, making it the perfect space to relax & rejuvenate. The lower level is a standout feature, equipped with another gas fireplace that provides warmth and ambiance. Enjoy easy access to the backyard patio, perfect for outdoor gatherings or quiet evenings under the stars. Additionally, a spacious laundry area w/separate tub adds functionality and convenience to your daily routine. This townhome also includes a 1 car garage and single-car driveway, ensuring that parking is never a concern. Nestled in a meticulously maintained complex, youll experience the perfect blend of comfort, convenience, and natural beauty. Don't miss out on the chance to make this stunning property your new home! Schedule your showing today and start living the life you've always dreamed of in Cavendish Woods! Condo fee incl: ALL Exterior Maintenance, Bell Cable & HighSpeed Internet, Windows/Doors/Roof, Insurance,Water!
Property Description
2301 CAVENDISH Drive, Burlington, L7P 3M3
Property type
Condo Townhouse
Lot size
N/A acres
Style
2-Storey
Approx. Area
N/A Sqft
Home Overview
Last check for updates
Virtual tour
N/A
Basement information
Full,Finished with Walk-Out
Building size
N/A
Status
In-Active
Property sub type
Maintenance fee
$513
Year built
--
Walk around the neighborhood
2301 CAVENDISH Drive, Burlington, L7P 3M3Nearby Places

Shally Shi
Sales Representative, Dolphin Realty Inc
English, Mandarin
Residential ResaleProperty ManagementPre Construction
Mortgage Information
Estimated Payment
$0 Principal and Interest
 Walk Score for 2301 CAVENDISH Drive
Walk Score for 2301 CAVENDISH Drive

Book a Showing
Tour this home with Shally
Frequently Asked Questions about CAVENDISH Drive
Recently Sold Homes in Burlington
Check out recently sold properties. Listings updated daily
No Image Found
Local MLS®️ rules require you to log in and accept their terms of use to view certain listing data.
No Image Found
Local MLS®️ rules require you to log in and accept their terms of use to view certain listing data.
No Image Found
Local MLS®️ rules require you to log in and accept their terms of use to view certain listing data.
No Image Found
Local MLS®️ rules require you to log in and accept their terms of use to view certain listing data.
No Image Found
Local MLS®️ rules require you to log in and accept their terms of use to view certain listing data.
No Image Found
Local MLS®️ rules require you to log in and accept their terms of use to view certain listing data.
No Image Found
Local MLS®️ rules require you to log in and accept their terms of use to view certain listing data.
No Image Found
Local MLS®️ rules require you to log in and accept their terms of use to view certain listing data.
Check out 100+ listings near this property. Listings updated daily
See the Latest Listings by Cities
1500+ home for sale in Ontario
