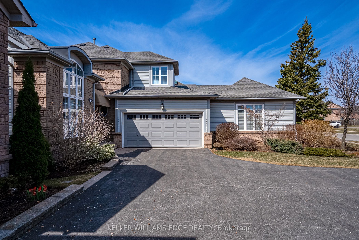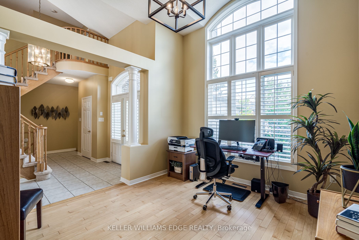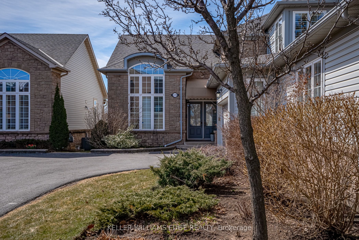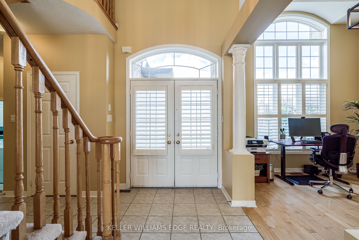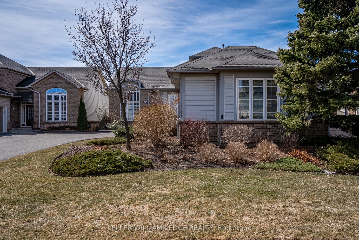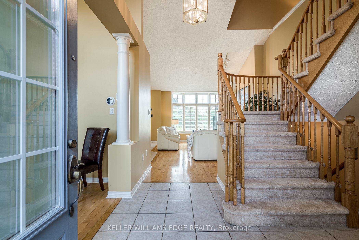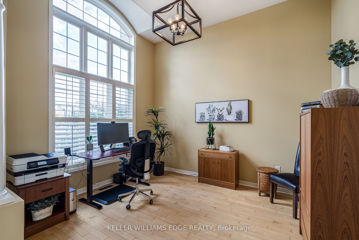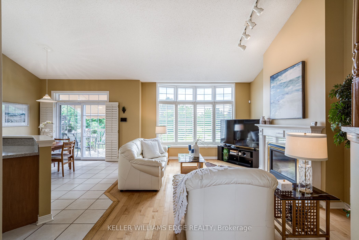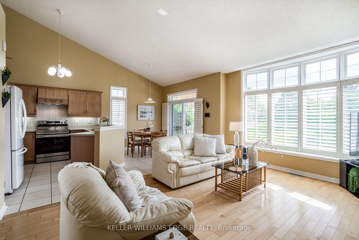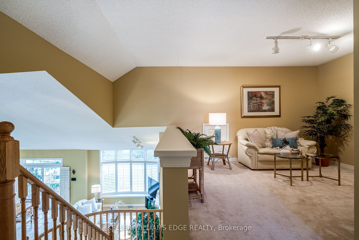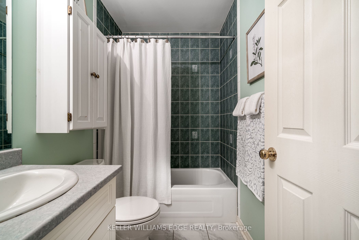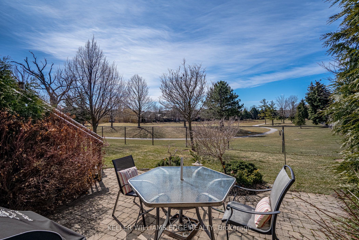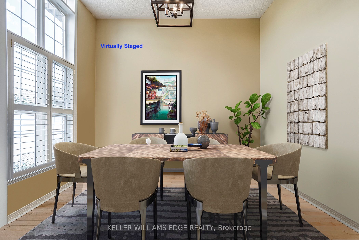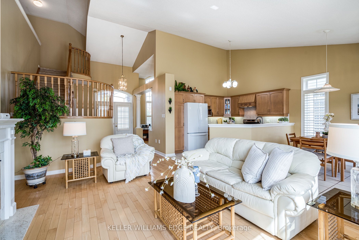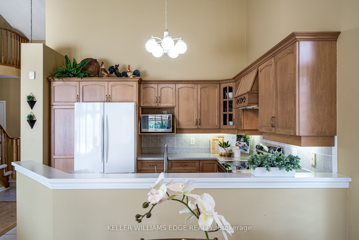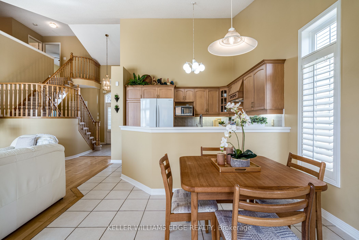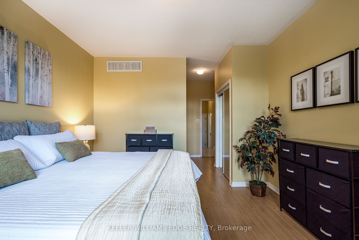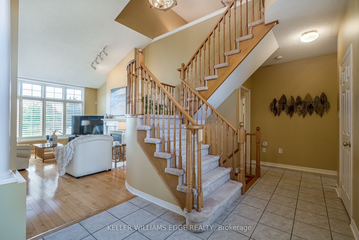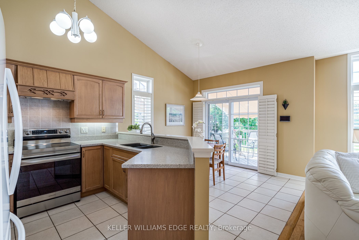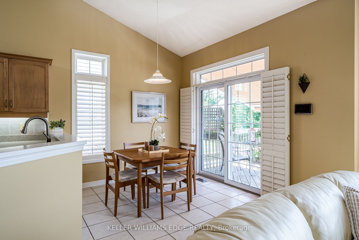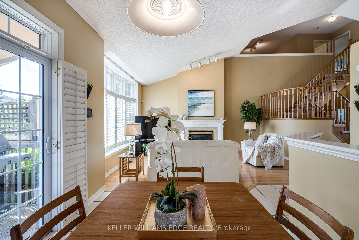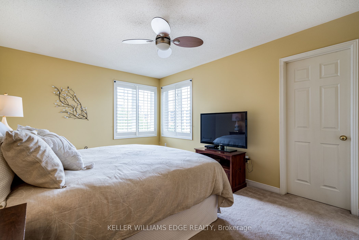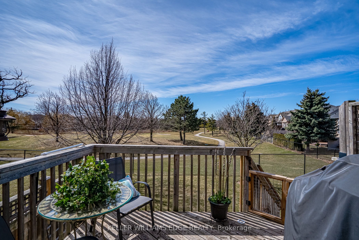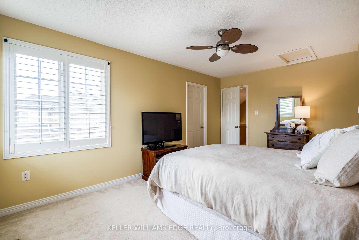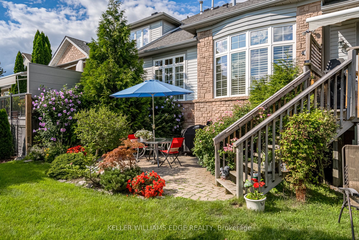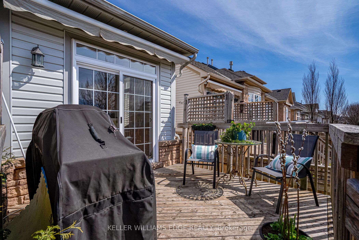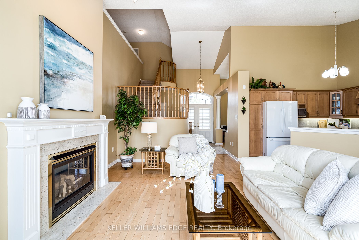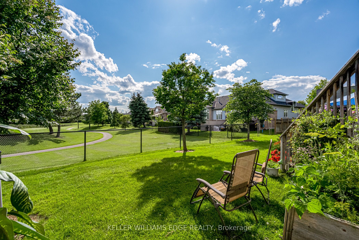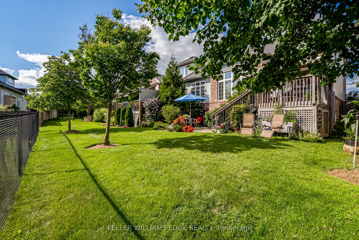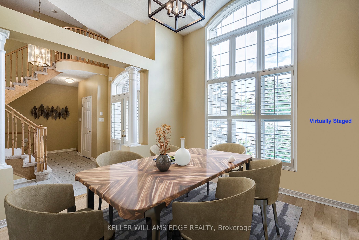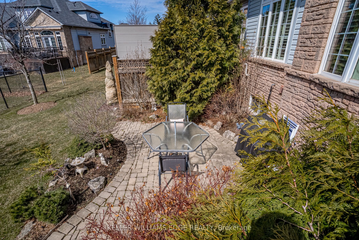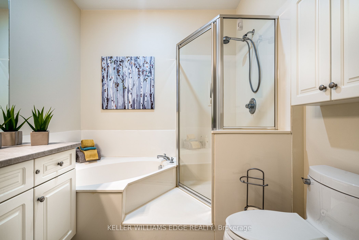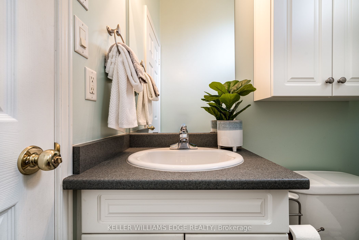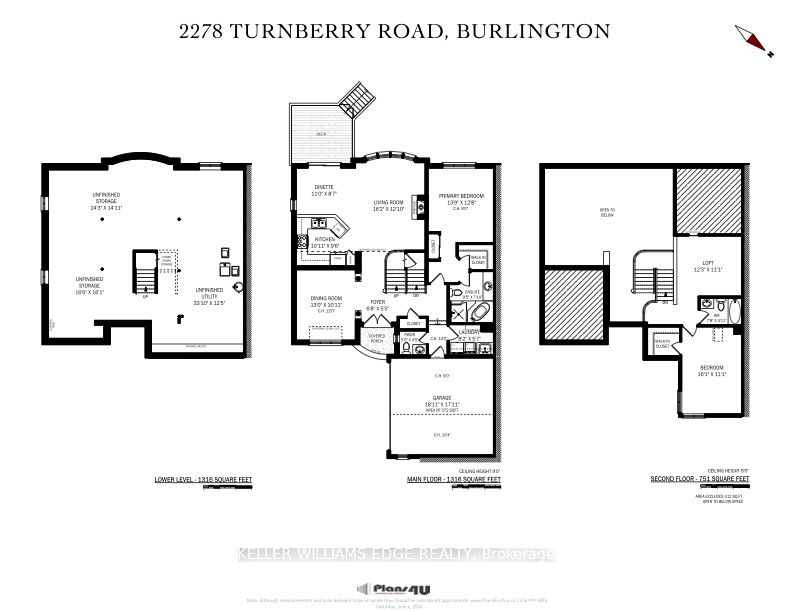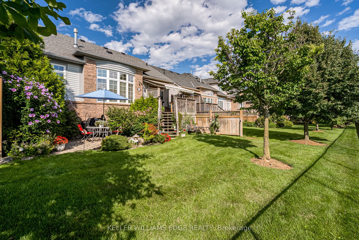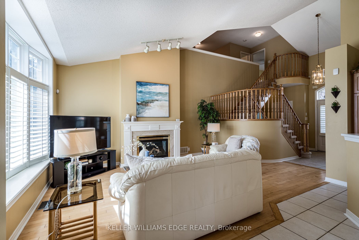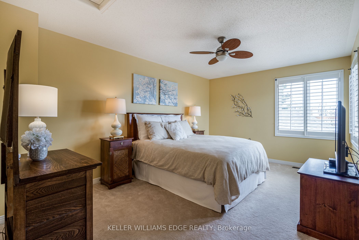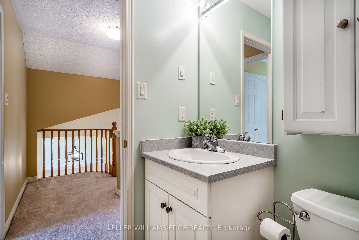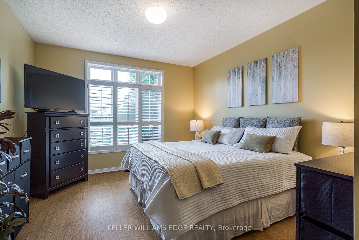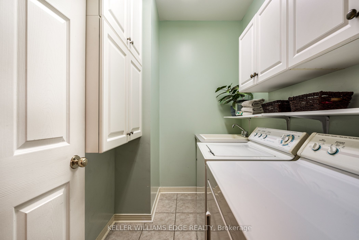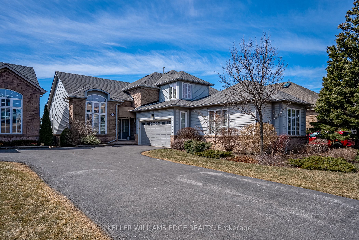
List Price: $1,299,000 + $563 maint. fee4% reduced
2278 Turnberry Road, Burlington, L7M 4S6
- By KELLER WILLIAMS EDGE REALTY
Semi-Detached Condo|MLS - #W12049274|Price Change
2 Bed
3 Bath
1800-1999 Sqft.
Attached Garage
Included in Maintenance Fee:
Common Elements
Building Insurance
Parking
Room Information
| Room Type | Features | Level |
|---|---|---|
| Living Room 4.93 x 3.91 m | Cathedral Ceiling(s), Bay Window, Hardwood Floor | Main |
| Dining Room 3.96 x 3.33 m | Cathedral Ceiling(s), Hardwood Floor, California Shutters | Main |
| Kitchen 3.33 x 2.9 m | Stainless Steel Appl, Quartz Counter, Pantry | Main |
| Primary Bedroom 4.19 x 3.86 m | California Shutters, Walk-In Closet(s), Double Closet | Main |
| Bedroom 2 4.9 x 3.38 m | California Shutters, Walk-In Closet(s) | Second |
Client Remarks
Welcome to this 2-bedroom, semi-detached bungaloft that boasts an open-concept design and overlooks the 15th green of Burlington's Millcroft Golf Course. With parking for 5 cars and 1,852 sq. ft. of above-grade living space, this home fills with natural light from both the morning and afternoon sun. The unspoiled lower level provides a blank canvas for your personal touch. As you enter the double front doors to the welcoming foyer you'll immediately feel the warmth of this home. Features include hardwood flooring, cathedral ceilings, expansive windows with California shutters, main-floor laundry, a powder room, and a double-car garage with inside access.The living room with a 15' 4" cathedral ceiling, gas fireplace and a large bay window offers views of the backyard and golf course. The dining room, with 12' ceiling and oversized windows, provides the perfect space for family gatherings. A functional kitchen features stainless steel appliances, quartz countertops, ample cabinetry, and a pantry. Sliding doors from the dinette area open onto a private deck with a BBQ gas hookup and awning. Down a few steps are the backyard & patio area.The primary bedroom suite easily accommodates king-sized bedroom furniture and showcases yet more expansive windows overlooking the backyard. It includes a 4-piece ensuite with a soaker tub, separate shower, a spacious walk-in closet, and an additional double closet with mirrored sliding doors. Upstairs, the generously sized second bedroom features a walk-in closet. The loft area, perfect for a home office or cozy retreat, overlooks the main level below. A 4-piece bath completes this space. Condo fee covers building insurance, common elements, and exterior maintenance, including grass cutting and snow removal. Don't miss the opportunity to own this fabulous home in a sought-after Burlington neighbourhood with schools, parks, shopping, restaurants, and golf just steps away and easy access to Hwy 407, 403, and QEW.
Property Description
2278 Turnberry Road, Burlington, L7M 4S6
Property type
Semi-Detached Condo
Lot size
N/A acres
Style
Bungaloft
Approx. Area
N/A Sqft
Home Overview
Last check for updates
Virtual tour
N/A
Basement information
Full,Unfinished
Building size
N/A
Status
In-Active
Property sub type
Maintenance fee
$563
Year built
2024
Amenities
BBQs Allowed
Walk around the neighborhood
2278 Turnberry Road, Burlington, L7M 4S6Nearby Places

Angela Yang
Sales Representative, ANCHOR NEW HOMES INC.
English, Mandarin
Residential ResaleProperty ManagementPre Construction
Mortgage Information
Estimated Payment
$0 Principal and Interest
 Walk Score for 2278 Turnberry Road
Walk Score for 2278 Turnberry Road

Book a Showing
Tour this home with Angela
Frequently Asked Questions about Turnberry Road
Recently Sold Homes in Burlington
Check out recently sold properties. Listings updated daily
See the Latest Listings by Cities
1500+ home for sale in Ontario
