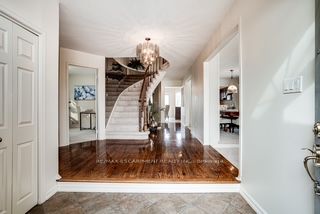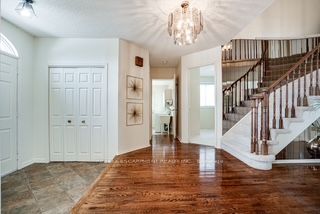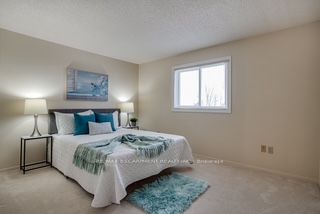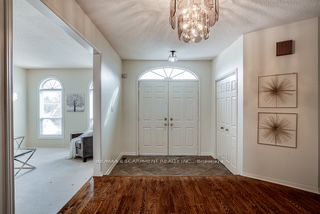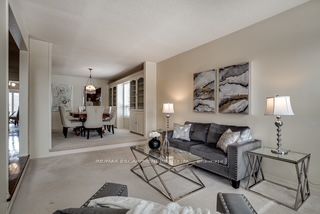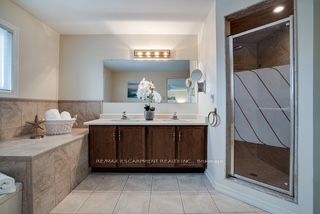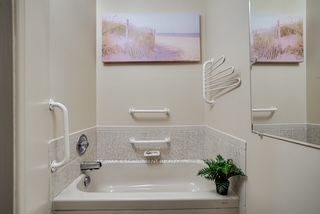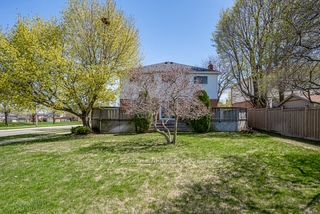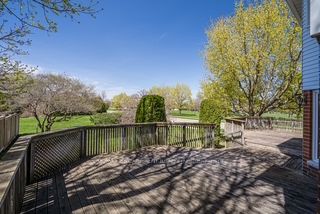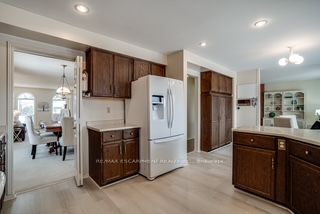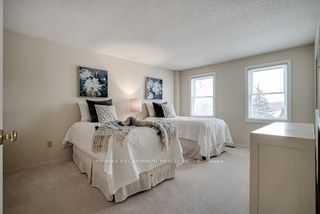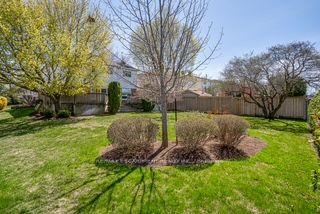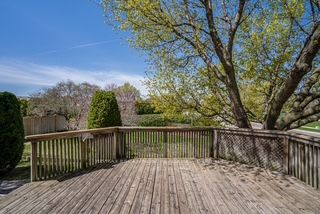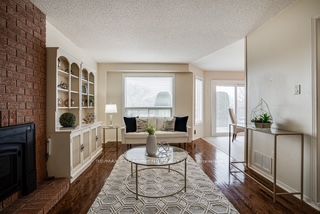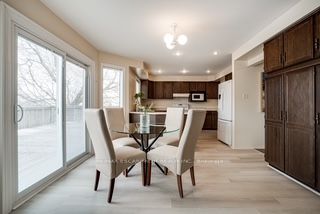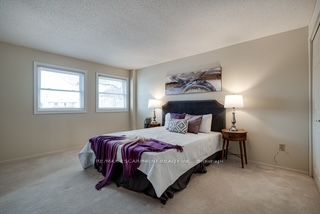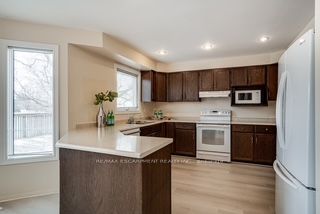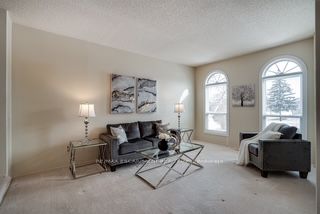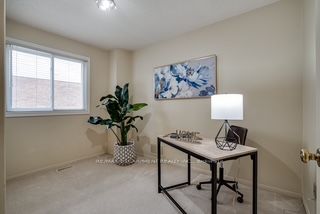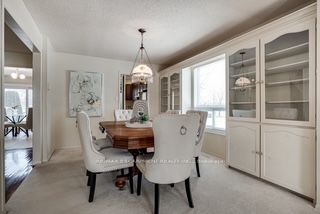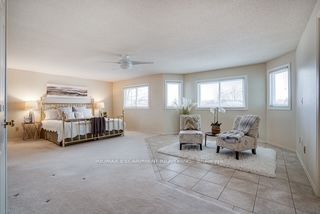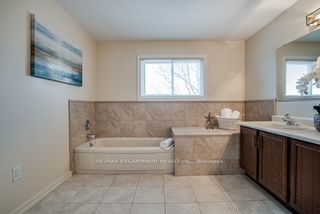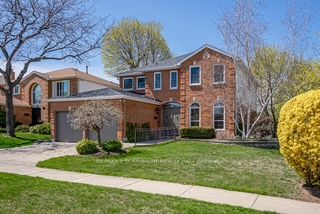
List Price: $4,999 /mo6% reduced
2198 Charnwood Drive, Burlington, L7M 2X1
- By RE/MAX ESCARPMENT REALTY INC.
Detached|MLS - #W12116847|Price Change
5 Bed
4 Bath
2500-3000 Sqft.
Lot Size: 59.71 x 140.65 Feet
Attached Garage
Room Information
| Room Type | Features | Level |
|---|---|---|
| Living Room 3.45 x 4.88 m | Sunken Room | Ground |
| Dining Room 3.45 x 3.96 m | B/I Bookcase | Ground |
| Kitchen 6.27 x 3.73 m | Breakfast Bar, Double Sink | Ground |
| Bedroom 3.45 x 3 m | Ground | |
| Primary Bedroom 6.93 x 4.39 m | 5 Pc Ensuite | Second |
| Bedroom 3.56 x 4.32 m | Second | |
| Bedroom 3.56 x 4.39 m | Second | |
| Bedroom 3.12 x 3.86 m | Second |
Client Remarks
Welcome to your dream home in the sought-after Headon Forest! This meticulously maintained, one-owner property blends spaciousness and elegance with an unbeatable location. Nestled on an oversized lot backing onto serene greenspace, and just steps from Ireland Park, it's the ultimate urban retreat. Inside, at just under 2800 sq.ft., find one of Costain Homes' largest models, featuring 5 bedrooms (main-floor den can double as a bedroom) and 3.5 baths, including a unique laundry room bath ideal for dog lovers or enhanced accessibility. This traditional design highlights hardwood floors, a formal dining room with custom built-ins for hosting unforgettable dinners, and a massive eat-in kitchen seamlessly flowing into a stylish family room complete with a gas fireplace and bespoke cabinetry. The upstairs is a haven of comfort, with a grand principal suite boasting a cozy sitting area, a spacious 5-piece ensuite with a double-sink vanity, step-up tub, and separate shower. Four generously sized bedrooms and a full bath with double sinks ensure everyone has space to unwind. Outdoors, enjoy the privacy of mature trees, Rain Tree irrigation system, a large deck, and vibrant perennial gardens perfect for entertaining or relaxing. With its prime location near parks, top schools, and urban amenities, this home offers a rare blend of tranquility and convenience.
Property Description
2198 Charnwood Drive, Burlington, L7M 2X1
Property type
Detached
Lot size
N/A acres
Style
2-Storey
Approx. Area
N/A Sqft
Home Overview
Last check for updates
Virtual tour
N/A
Basement information
Full
Building size
N/A
Status
In-Active
Property sub type
Maintenance fee
$N/A
Year built
--
Walk around the neighborhood
2198 Charnwood Drive, Burlington, L7M 2X1Nearby Places

Angela Yang
Sales Representative, ANCHOR NEW HOMES INC.
English, Mandarin
Residential ResaleProperty ManagementPre Construction
 Walk Score for 2198 Charnwood Drive
Walk Score for 2198 Charnwood Drive

Book a Showing
Tour this home with Angela
Frequently Asked Questions about Charnwood Drive
Recently Sold Homes in Burlington
Check out recently sold properties. Listings updated daily
See the Latest Listings by Cities
1500+ home for sale in Ontario
