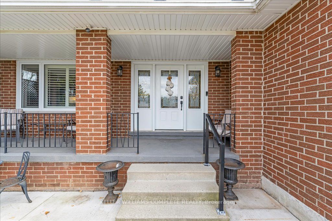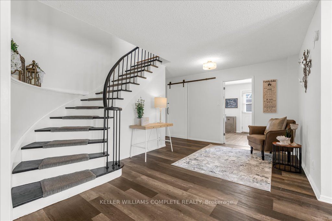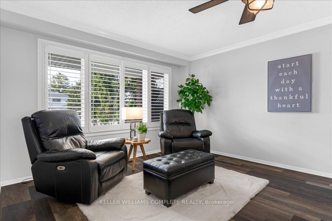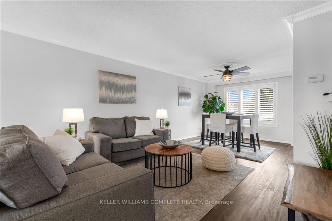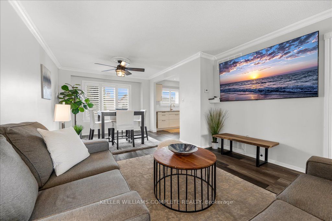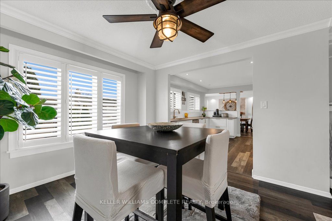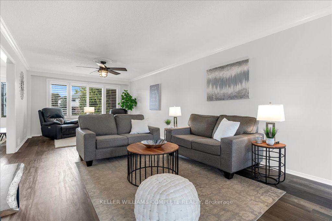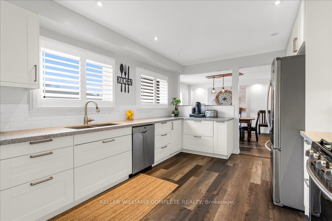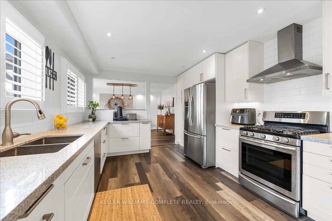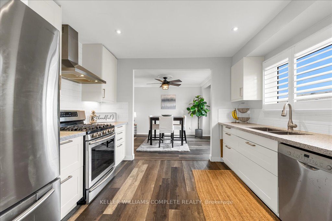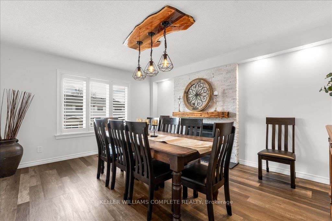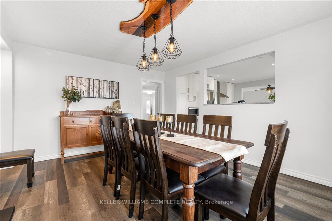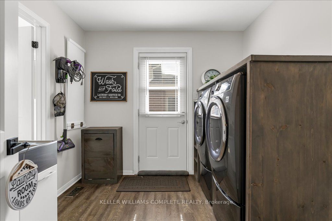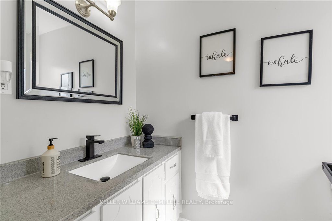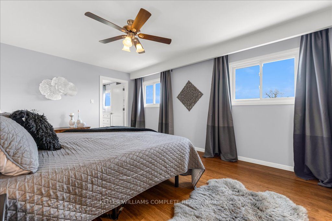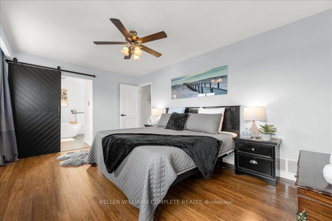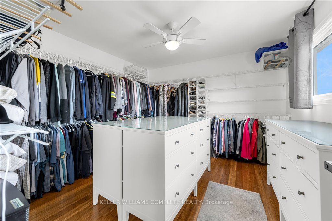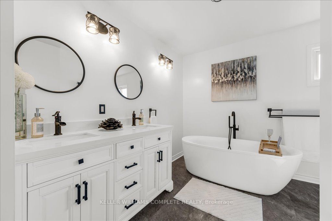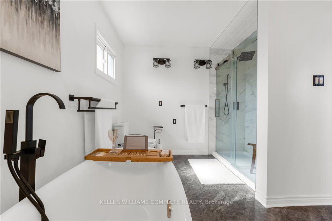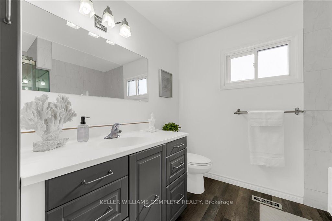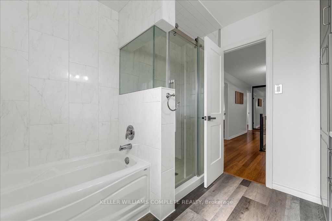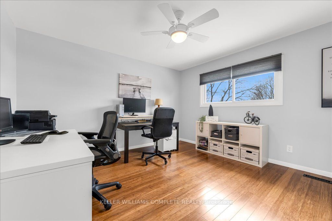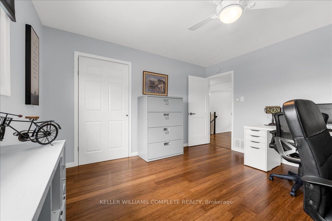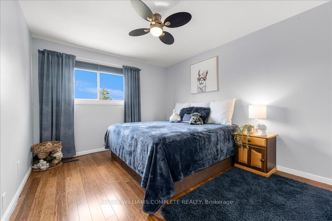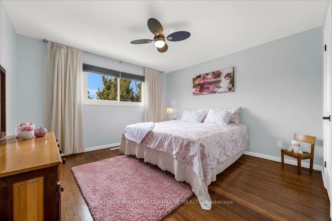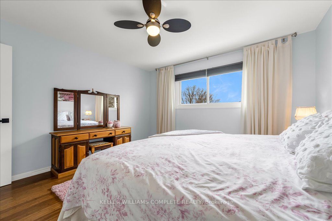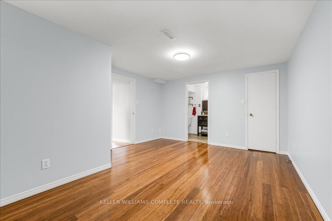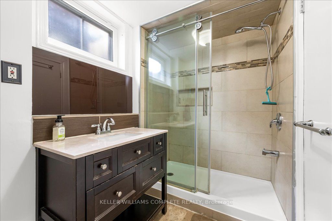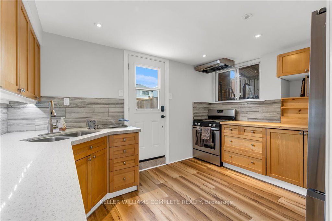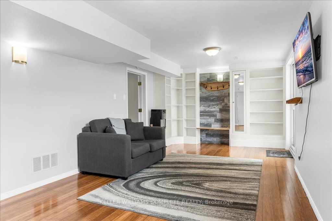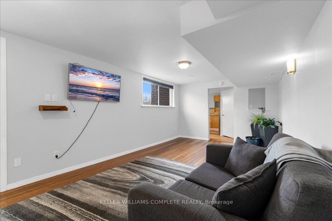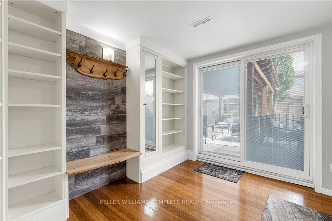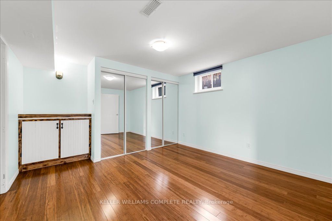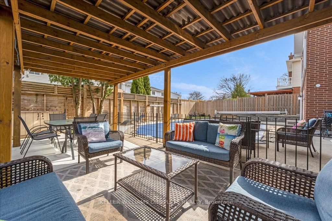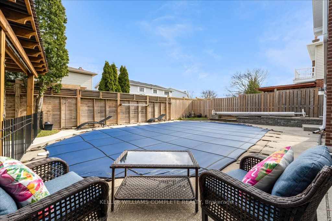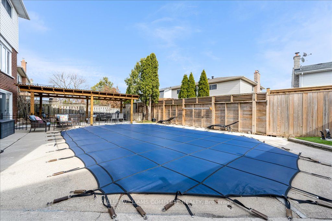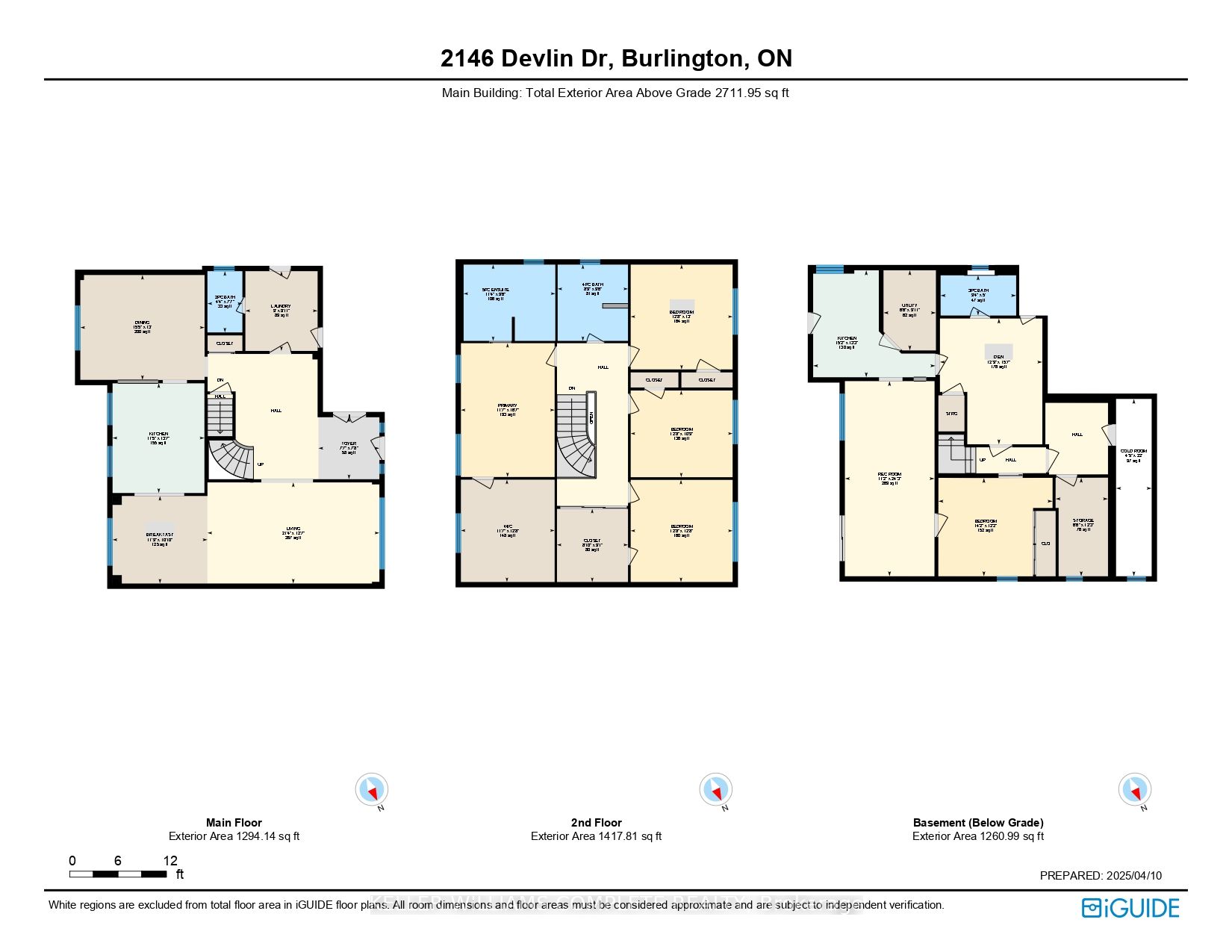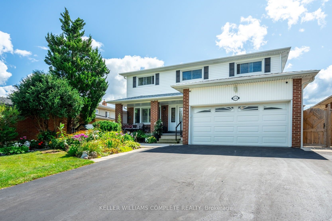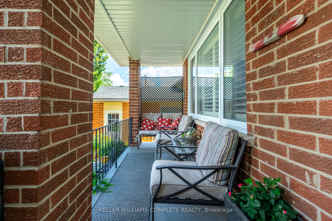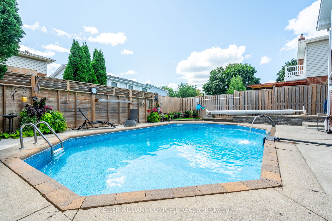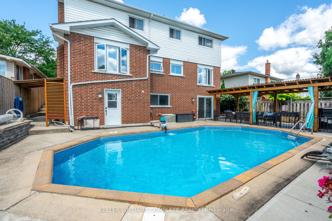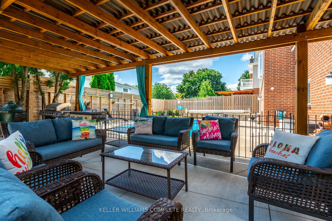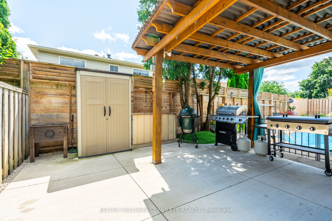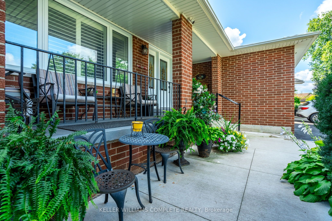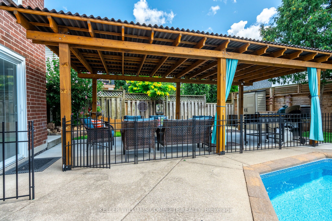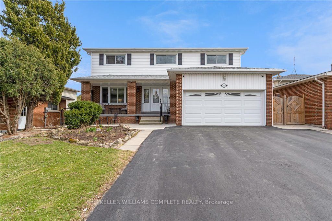
List Price: $1,399,800
2146 Devlin Drive, Burlington, L7P 2Z7
- By KELLER WILLIAMS COMPLETE REALTY
Detached|MLS - #W12075879|Sold Conditional
5 Bed
4 Bath
2500-3000 Sqft.
Attached Garage
Price comparison with similar homes in Burlington
Compared to 42 similar homes
-33.0% Lower↓
Market Avg. of (42 similar homes)
$2,090,712
Note * Price comparison is based on the similar properties listed in the area and may not be accurate. Consult licences real estate agent for accurate comparison
Room Information
| Room Type | Features | Level |
|---|---|---|
| Living Room 6.5 x 3.84 m | Main | |
| Kitchen 3.48 x 4.14 m | Main | |
| Dining Room 4.7 x 3.96 m | Main | |
| Primary Bedroom 3.53 x 5.05 m | Walk-In Closet(s) | Second |
| Bedroom 2 3.86 x 3.86 m | Second | |
| Bedroom 3 3.86 x 3.28 m | Second | |
| Bedroom 4 3.86 x 3.96 m | Second | |
| Kitchen 4.62 x 4.04 m | Basement |
Client Remarks
Welcome to 2146 Devlin Dr in Burlington's sought-after Brant Hills community! This beautifully updated 4+1-bedroom, 4-bathroom home offers exceptional living space for families of all sizes. Formerly a 5-bedroom layout on the second floor, the home now features a luxurious primary suite with a spacious dressing room - easily convertible back to a 5th bedroom if desired. The stunning 2024-renovated ensuite bathroom adds a touch of spa-like elegance. The bright, modern kitchen flows seamlessly into the dining and living areas, perfect for entertaining. The fully finished in-law suite with a separate entrance includes 1 bedroom + den, a full kitchen, laundry, and a 3-piece bathroom - ideal for extended family or rental potential. Step outside to your private backyard oasis, complete with an inviting pool, ideal for relaxing and entertaining all summer long. Bonus features include an automatic door opener from the garage to the laundry room and a double garage with a loft area for extra storage. Located close to parks, top-rated schools, and all amenities, this is the perfect place to call home!
Property Description
2146 Devlin Drive, Burlington, L7P 2Z7
Property type
Detached
Lot size
< .50 acres
Style
2-Storey
Approx. Area
N/A Sqft
Home Overview
Basement information
Finished with Walk-Out,Full
Building size
N/A
Status
In-Active
Property sub type
Maintenance fee
$N/A
Year built
2024
Walk around the neighborhood
2146 Devlin Drive, Burlington, L7P 2Z7Nearby Places

Shally Shi
Sales Representative, Dolphin Realty Inc
English, Mandarin
Residential ResaleProperty ManagementPre Construction
Mortgage Information
Estimated Payment
$0 Principal and Interest
 Walk Score for 2146 Devlin Drive
Walk Score for 2146 Devlin Drive

Book a Showing
Tour this home with Shally
Frequently Asked Questions about Devlin Drive
Recently Sold Homes in Burlington
Check out recently sold properties. Listings updated daily
No Image Found
Local MLS®️ rules require you to log in and accept their terms of use to view certain listing data.
No Image Found
Local MLS®️ rules require you to log in and accept their terms of use to view certain listing data.
No Image Found
Local MLS®️ rules require you to log in and accept their terms of use to view certain listing data.
No Image Found
Local MLS®️ rules require you to log in and accept their terms of use to view certain listing data.
No Image Found
Local MLS®️ rules require you to log in and accept their terms of use to view certain listing data.
No Image Found
Local MLS®️ rules require you to log in and accept their terms of use to view certain listing data.
No Image Found
Local MLS®️ rules require you to log in and accept their terms of use to view certain listing data.
No Image Found
Local MLS®️ rules require you to log in and accept their terms of use to view certain listing data.
Check out 100+ listings near this property. Listings updated daily
See the Latest Listings by Cities
1500+ home for sale in Ontario
