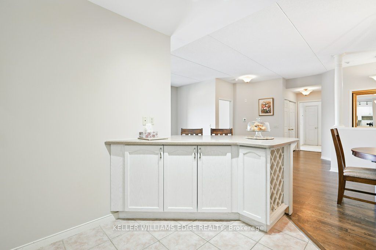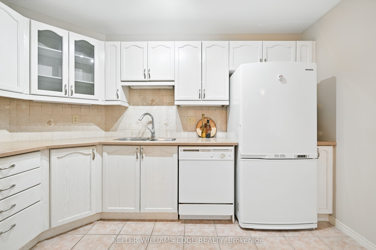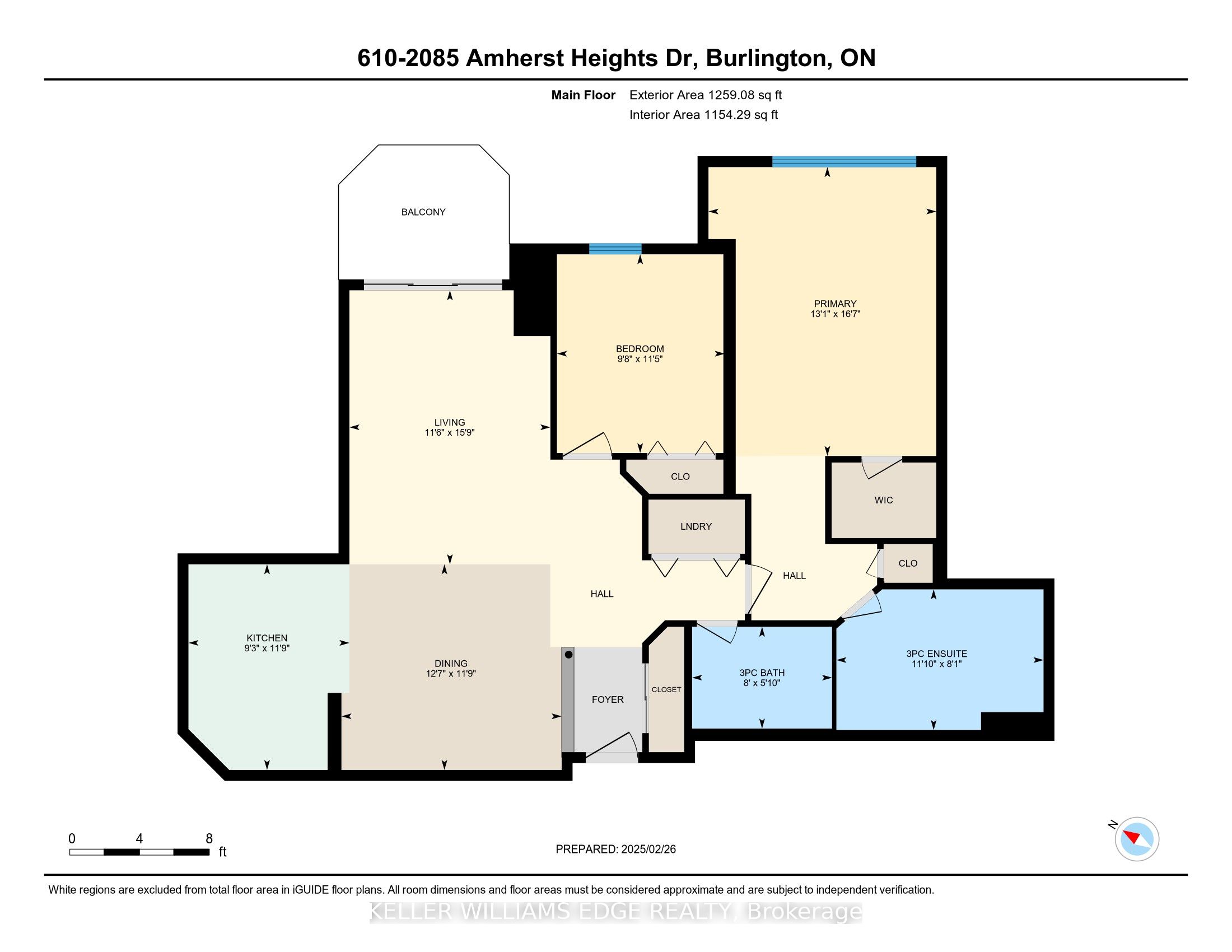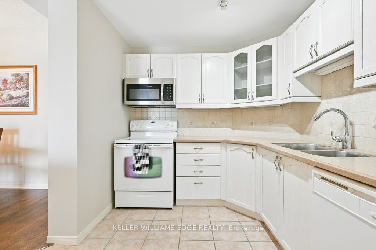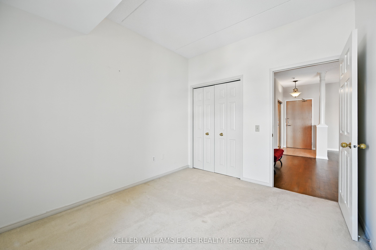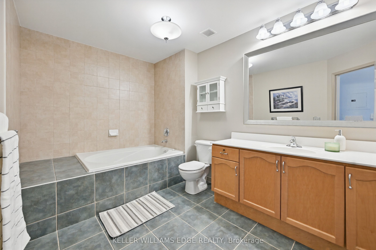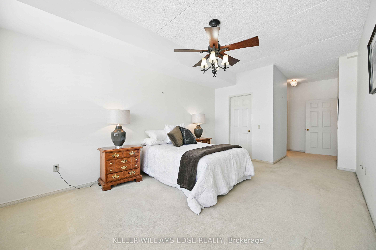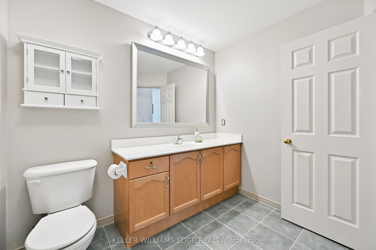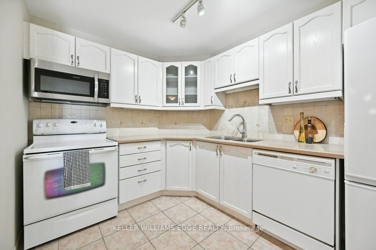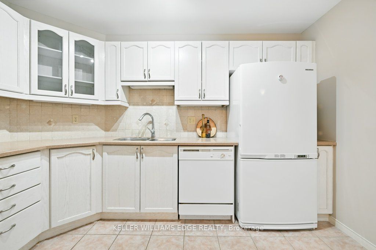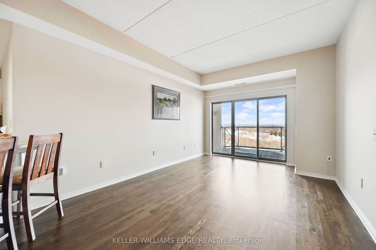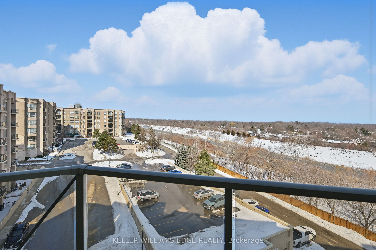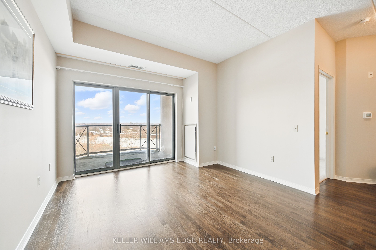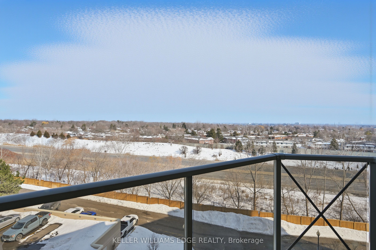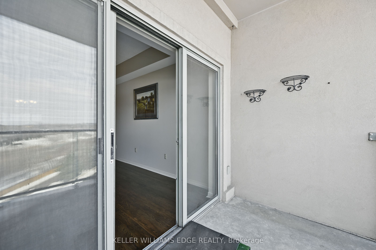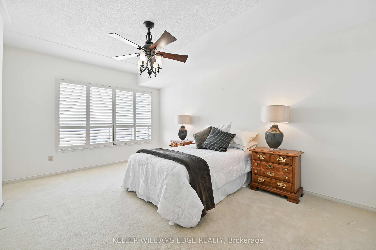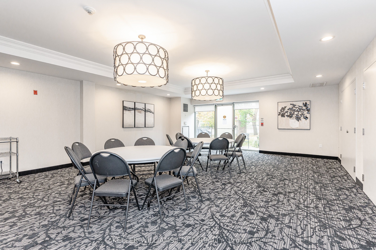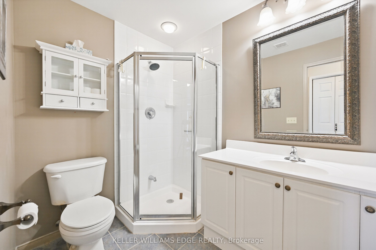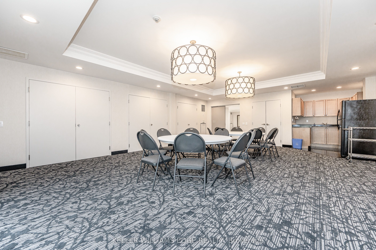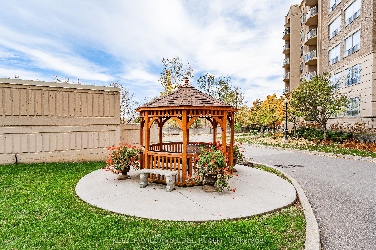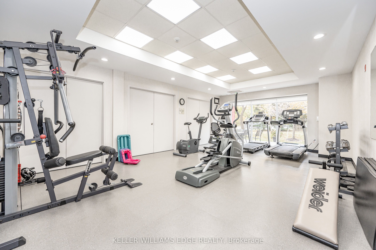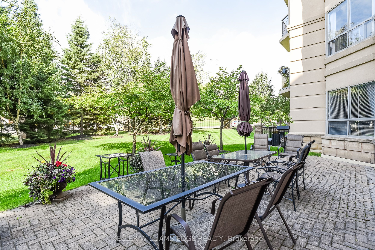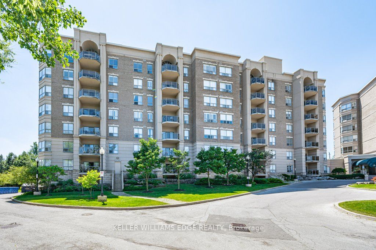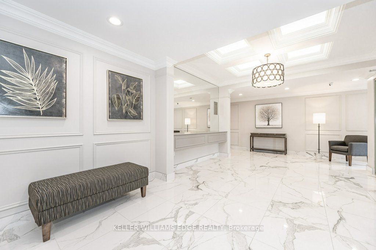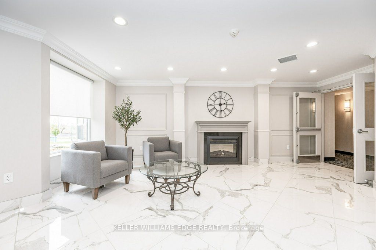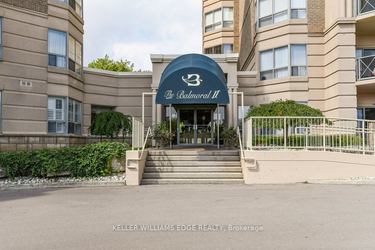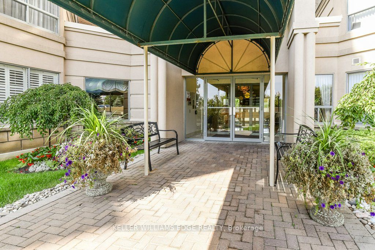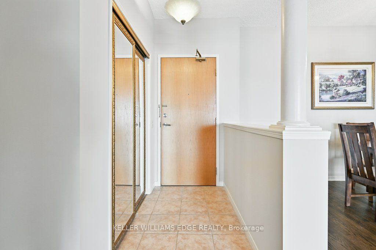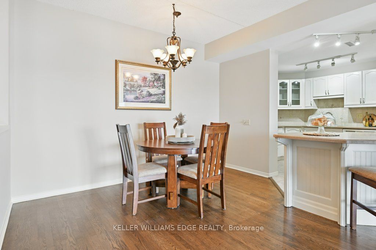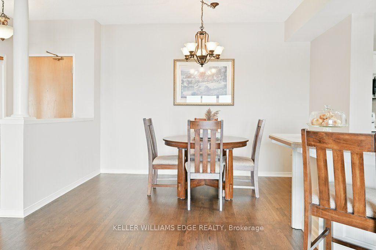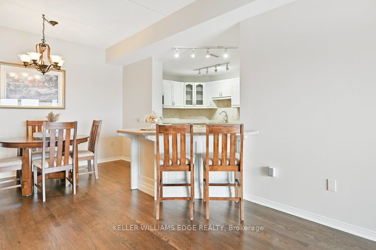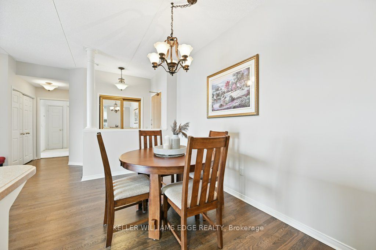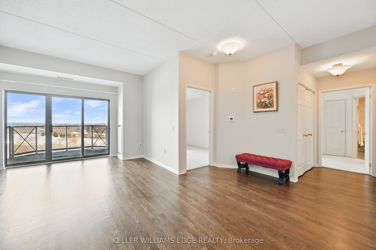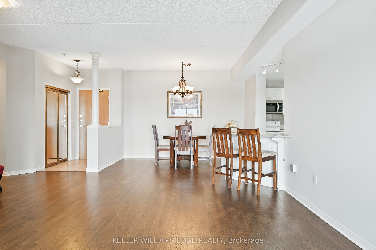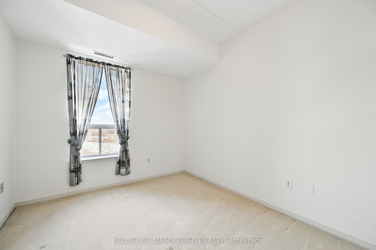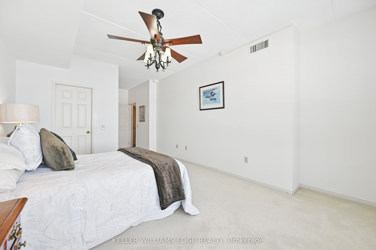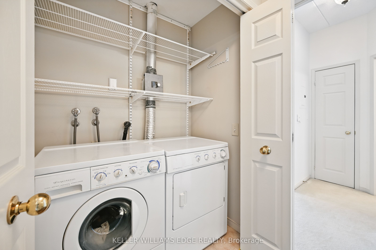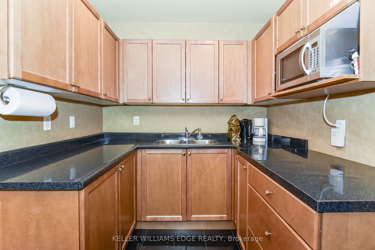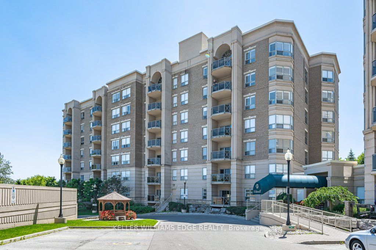
List Price: $649,900 + $789 maint. fee3% reduced
2085 Amherst Heights Drive, Burlington, L7P 5C2
- By KELLER WILLIAMS EDGE REALTY
Condo Apartment|MLS - #W11990242|Price Change
2 Bed
2 Bath
1200-1399 Sqft.
Underground Garage
Included in Maintenance Fee:
Water
Common Elements
Parking
Price comparison with similar homes in Burlington
Compared to 106 similar homes
-12.0% Lower↓
Market Avg. of (106 similar homes)
$738,638
Note * Price comparison is based on the similar properties listed in the area and may not be accurate. Consult licences real estate agent for accurate comparison
Room Information
| Room Type | Features | Level |
|---|---|---|
| Living Room 4.79 x 3.51 m | W/O To Balcony | Flat |
| Dining Room 3.85 x 3.59 m | Flat | |
| Kitchen 3.59 x 2.81 m | Breakfast Bar | Flat |
| Primary Bedroom 5.05 x 3.98 m | Walk-In Closet(s) | Flat |
| Bedroom 2 3.47 x 2.93 m | Flat |
Client Remarks
Lovely 2-Bed, 2-Bath Condo at the Prestigious Balmoral II. Welcome to this beautiful 1,259sqft condo, offering an ideal blend of comfort, style, and convenience. Bright & airy entrance foyer with a generous closet sets the stage for what's to come. Step into the spacious living & dining area bathed in natural light from the large windows and sliding door that leads to a private balcony where you can enjoy serene easterly views. Gleaming hardwood floors elevate the space. This modified layout features a sizeable kitchen with everything you need to create delicious meals. A large peninsula with built-in wine rack and a seated breakfast bar invites casual dining, while built-in appliances, glass-fronted cupboards, a double sink, and sleek Corian-style countertops make this kitchen both functional and visually appealing. Generously sized primary bedroom offers a peaceful retreat, featuring California shutters, a large window, and a walk-in closet. The luxurious three-piece ensuite with a soothing soaker tub provides the perfect escape after a long day. An additional well-sized bedroom and a modern three-piece bathroom with a shower offer plenty of space for family or guests. The building is packed with impeccable amenities designed to complement your lifestyle, including a convenient car wash area, a fully equipped fitness room, and a party room with a kitchenette perfect for larger gatherings. Outside, enjoy beautifully landscaped ground, a gazebo, an outdoor patio area with BBQ and furniture, visitor parking, and an upcoming EV charger for added convenience. Includes 1 UG parking space & a locker. Extra outside parking spaces available($75/month). Located in a prime area, you're just moments away from the Power Centre, Costco, cinemas, golf course, parks, recreation centers, schools, restaurants, and highways (403/QEW). Don't miss the chance to call this charming condo your new home! Book your viewing today and discover all that this exceptional property has to offer.
Property Description
2085 Amherst Heights Drive, Burlington, L7P 5C2
Property type
Condo Apartment
Lot size
N/A acres
Style
Apartment
Approx. Area
N/A Sqft
Home Overview
Last check for updates
Virtual tour
N/A
Basement information
None
Building size
N/A
Status
In-Active
Property sub type
Maintenance fee
$789.27
Year built
--
Amenities
Community BBQ
Elevator
Exercise Room
Party Room/Meeting Room
Visitor Parking
Walk around the neighborhood
2085 Amherst Heights Drive, Burlington, L7P 5C2Nearby Places

Shally Shi
Sales Representative, Dolphin Realty Inc
English, Mandarin
Residential ResaleProperty ManagementPre Construction
Mortgage Information
Estimated Payment
$0 Principal and Interest
 Walk Score for 2085 Amherst Heights Drive
Walk Score for 2085 Amherst Heights Drive

Book a Showing
Tour this home with Shally
Frequently Asked Questions about Amherst Heights Drive
Recently Sold Homes in Burlington
Check out recently sold properties. Listings updated daily
No Image Found
Local MLS®️ rules require you to log in and accept their terms of use to view certain listing data.
No Image Found
Local MLS®️ rules require you to log in and accept their terms of use to view certain listing data.
No Image Found
Local MLS®️ rules require you to log in and accept their terms of use to view certain listing data.
No Image Found
Local MLS®️ rules require you to log in and accept their terms of use to view certain listing data.
No Image Found
Local MLS®️ rules require you to log in and accept their terms of use to view certain listing data.
No Image Found
Local MLS®️ rules require you to log in and accept their terms of use to view certain listing data.
No Image Found
Local MLS®️ rules require you to log in and accept their terms of use to view certain listing data.
No Image Found
Local MLS®️ rules require you to log in and accept their terms of use to view certain listing data.
Check out 100+ listings near this property. Listings updated daily
See the Latest Listings by Cities
1500+ home for sale in Ontario
