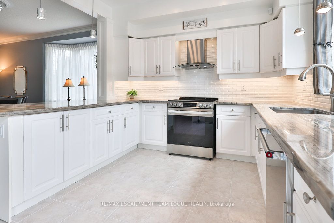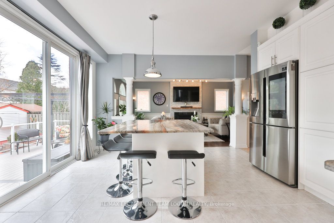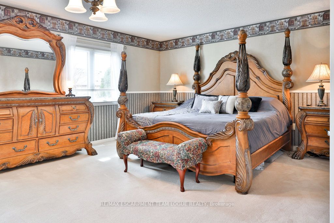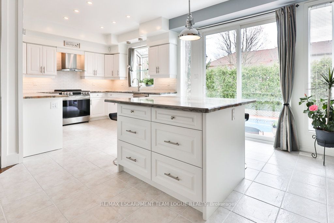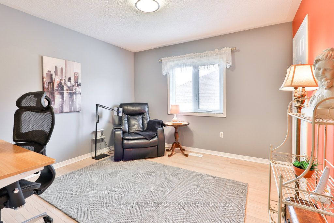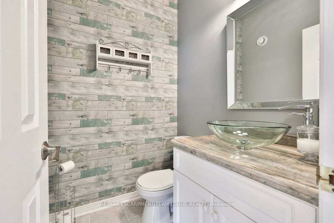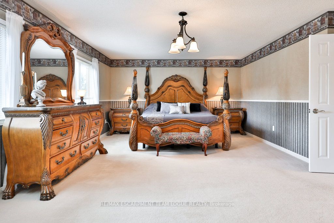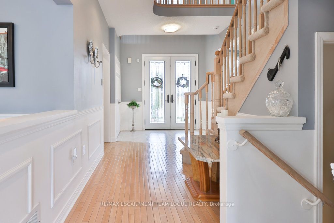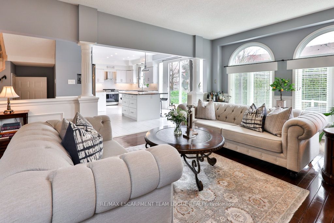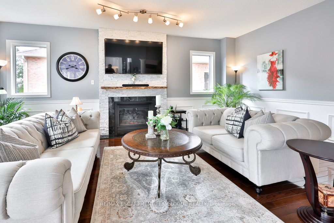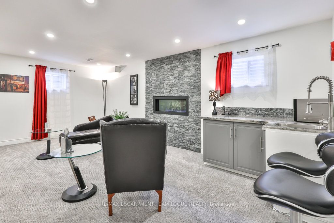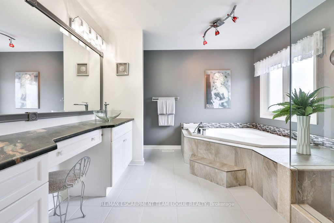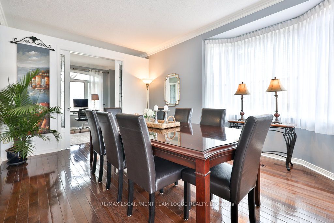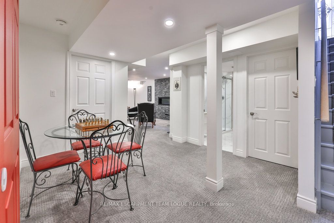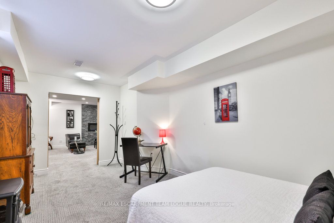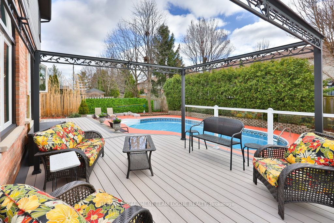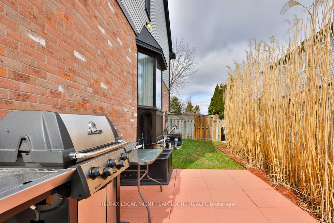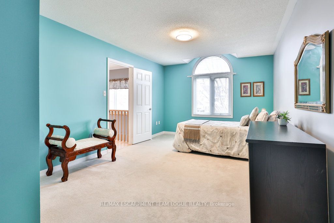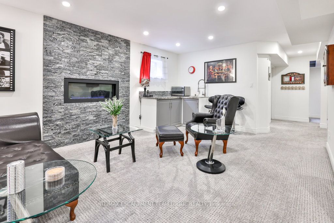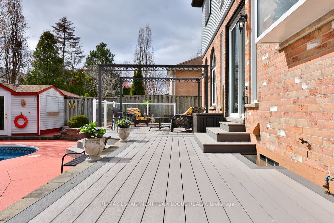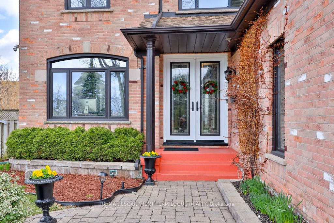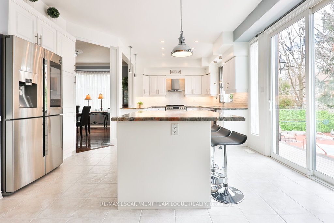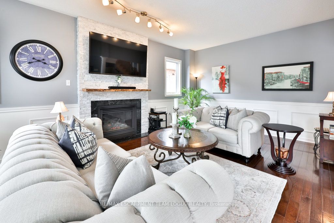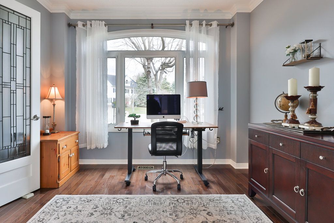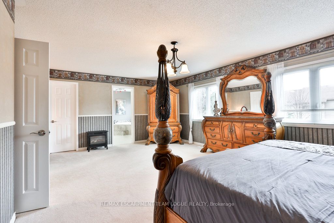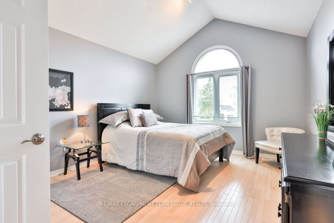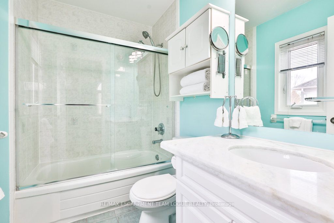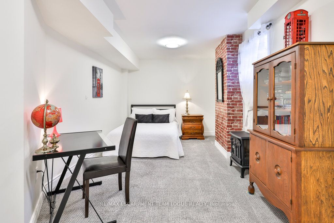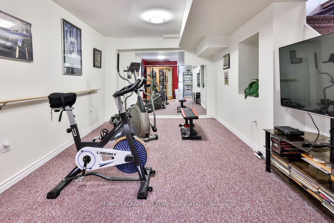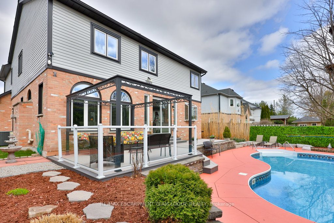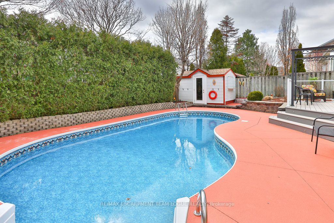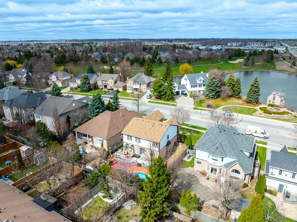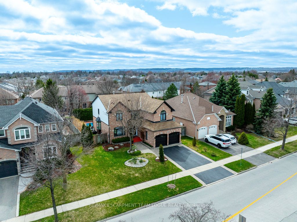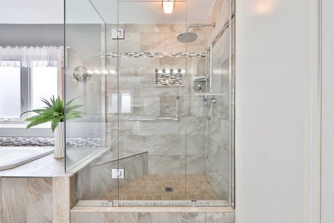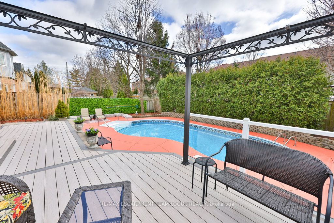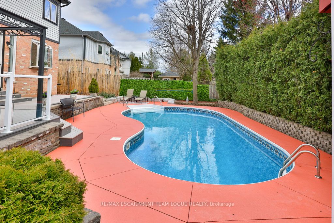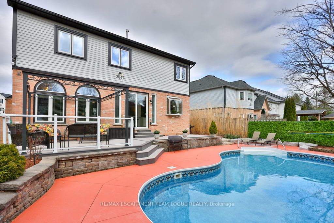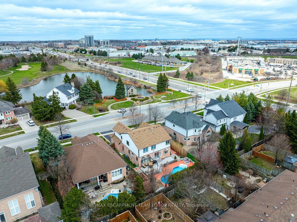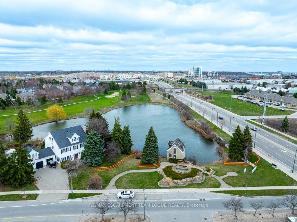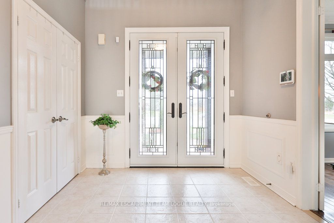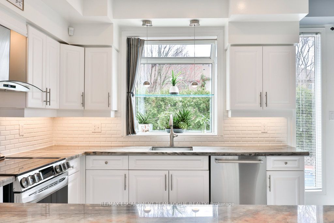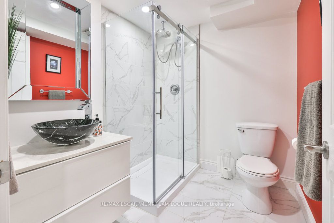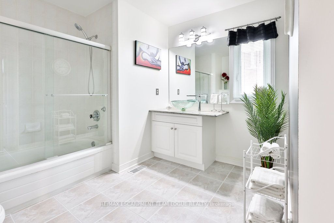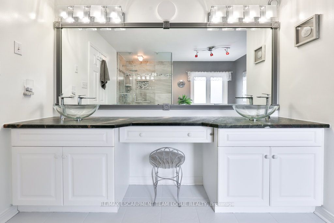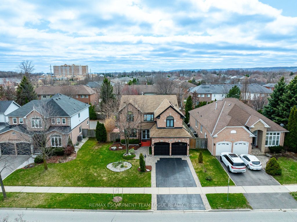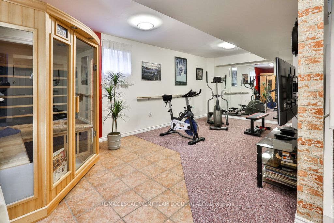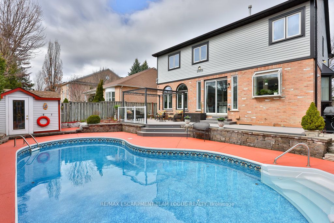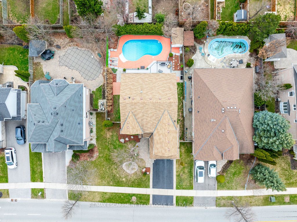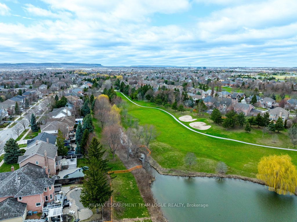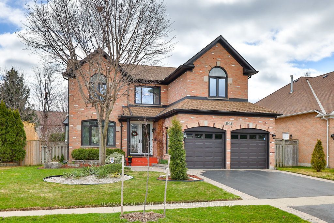
List Price: $1,849,900
2042 Country Club Drive, Burlington, L7M 3Z2
- By RE/MAX ESCARPMENT TEAM LOGUE REALTY
Detached|MLS - #W12090336|New
5 Bed
5 Bath
2500-3000 Sqft.
Attached Garage
Price comparison with similar homes in Burlington
Compared to 15 similar homes
-50.4% Lower↓
Market Avg. of (15 similar homes)
$3,729,580
Note * Price comparison is based on the similar properties listed in the area and may not be accurate. Consult licences real estate agent for accurate comparison
Room Information
| Room Type | Features | Level |
|---|---|---|
| Kitchen 6.39 x 4.5 m | Eat-in Kitchen | Main |
| Dining Room 3.99 x 4.9 m | Main | |
| Primary Bedroom 6.78 x 4.67 m | Second | |
| Bedroom 3.43 x 5.31 m | Second | |
| Bedroom 3.45 x 3.35 m | Second | |
| Bedroom 3.43 x 5.31 m | Second | |
| Bedroom 5.23 x 2.97 m | Basement |
Client Remarks
Welcome home. Fabulous 5 bed 5 bath family home in the heart of Millcroft. The main floor with a welcoming foyer features a family room with cozy gas fireplace with stone accent wall, extended ceiling height, hardwood floors open to the spacious kitchen with stunning stone counters, a large working island with seating, stainless appliances with a walkout to the backyard for easy BBQ access. Entertain family and friends in the large formal dining room and work from home in the private office. A convenient main floor laundry/mud room and powder room complete this level. The upper level enjoys an oversized primary bedroom with a 5-pce ensuite with an expanded glass shower and soaker tub along with a walk-in closet, the guest bedroom features its own 4-pce ensuite along with 2 additional bedrooms and a 4-pce family bath. The finished lower level has 2 staircases, one leading to a nanny suite with kitchenette, bedroom, recroom and a 3-pce bath. The opposite side of the lower level is a great activity space with a workout area and a 5 person Far Infa Red Sauna. The incredibly private back yard with mature wraparound treeline will be your favourite place to be this summer.. splash around in the saltwater pool and dine al fresco or enjoy your morning coffee on the maintenance free composite deck. All just steps to schools, parks, restaurant and shopping!!
Property Description
2042 Country Club Drive, Burlington, L7M 3Z2
Property type
Detached
Lot size
N/A acres
Style
2-Storey
Approx. Area
N/A Sqft
Home Overview
Last check for updates
Virtual tour
N/A
Basement information
Full,Finished
Building size
N/A
Status
In-Active
Property sub type
Maintenance fee
$N/A
Year built
2024
Walk around the neighborhood
2042 Country Club Drive, Burlington, L7M 3Z2Nearby Places

Shally Shi
Sales Representative, Dolphin Realty Inc
English, Mandarin
Residential ResaleProperty ManagementPre Construction
Mortgage Information
Estimated Payment
$0 Principal and Interest
 Walk Score for 2042 Country Club Drive
Walk Score for 2042 Country Club Drive

Book a Showing
Tour this home with Shally
Frequently Asked Questions about Country Club Drive
Recently Sold Homes in Burlington
Check out recently sold properties. Listings updated daily
No Image Found
Local MLS®️ rules require you to log in and accept their terms of use to view certain listing data.
No Image Found
Local MLS®️ rules require you to log in and accept their terms of use to view certain listing data.
No Image Found
Local MLS®️ rules require you to log in and accept their terms of use to view certain listing data.
No Image Found
Local MLS®️ rules require you to log in and accept their terms of use to view certain listing data.
No Image Found
Local MLS®️ rules require you to log in and accept their terms of use to view certain listing data.
No Image Found
Local MLS®️ rules require you to log in and accept their terms of use to view certain listing data.
No Image Found
Local MLS®️ rules require you to log in and accept their terms of use to view certain listing data.
No Image Found
Local MLS®️ rules require you to log in and accept their terms of use to view certain listing data.
Check out 100+ listings near this property. Listings updated daily
See the Latest Listings by Cities
1500+ home for sale in Ontario
