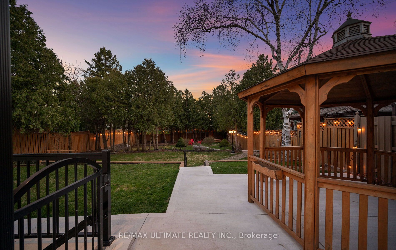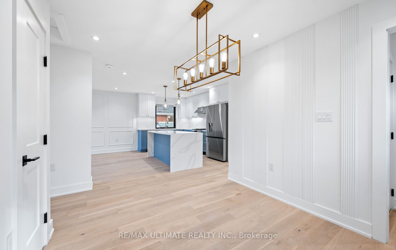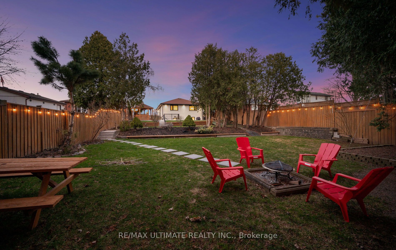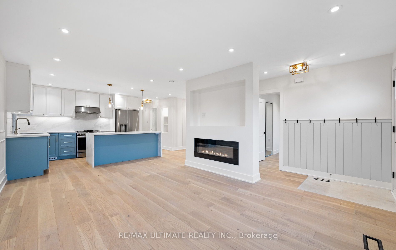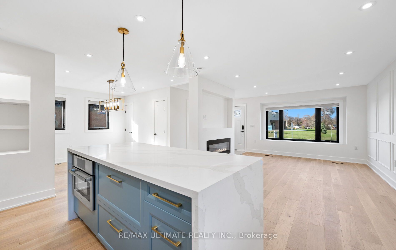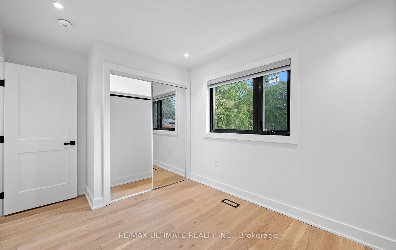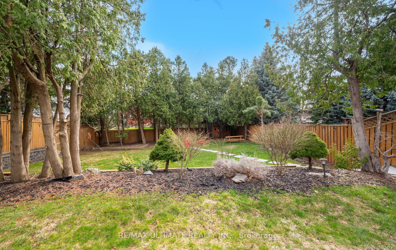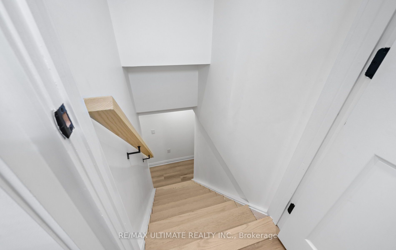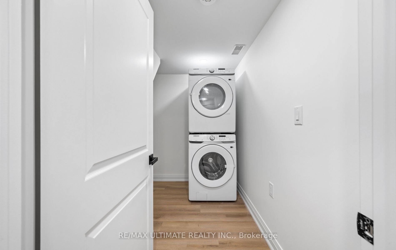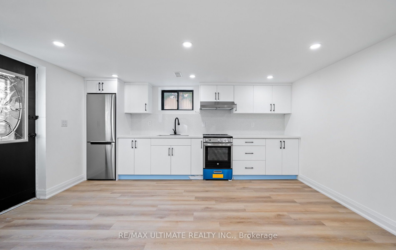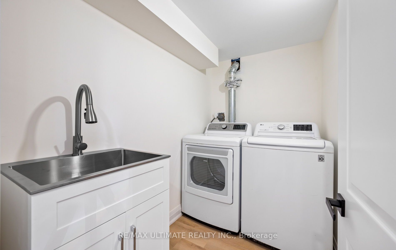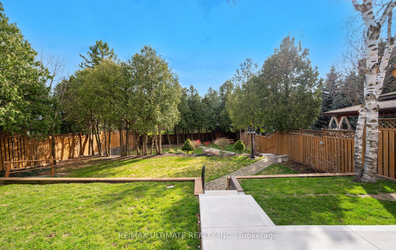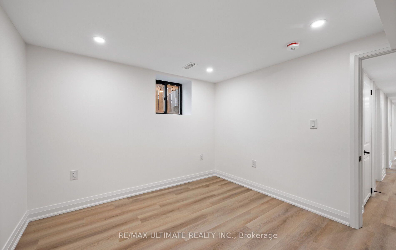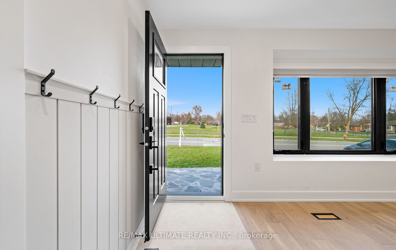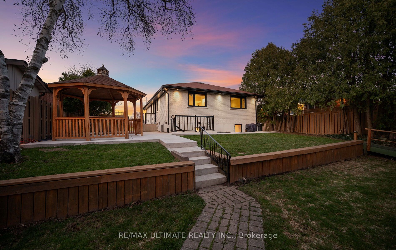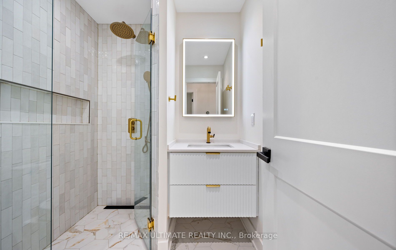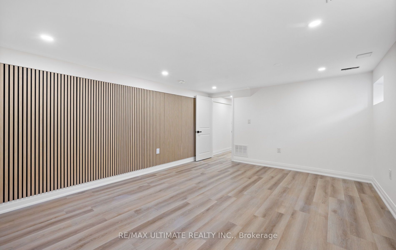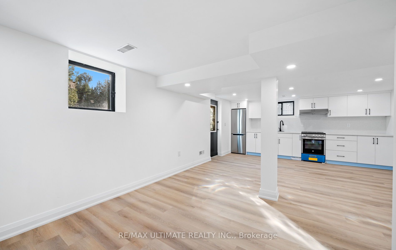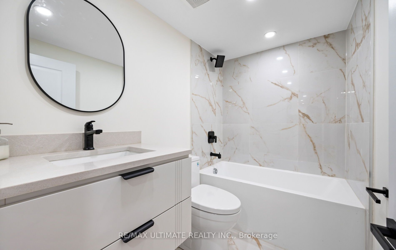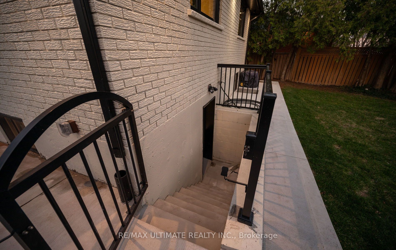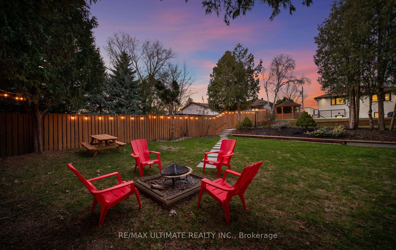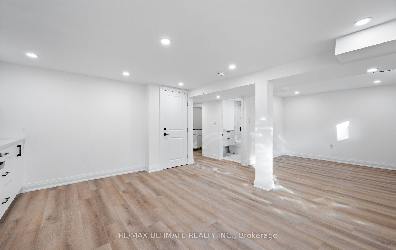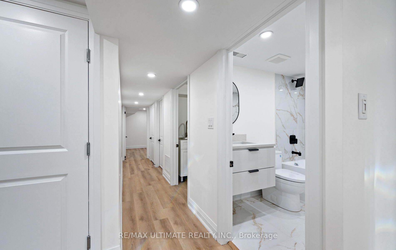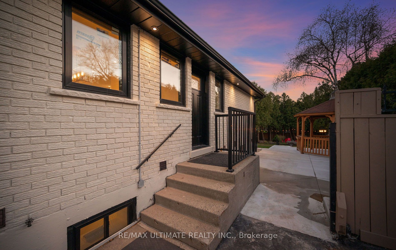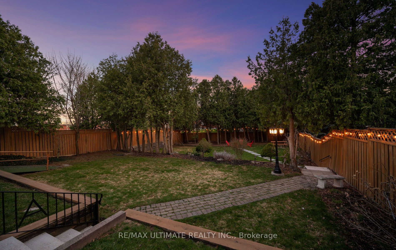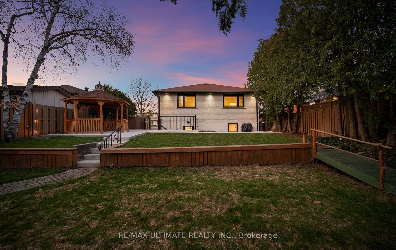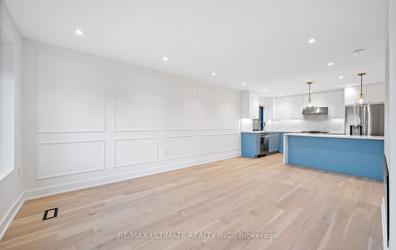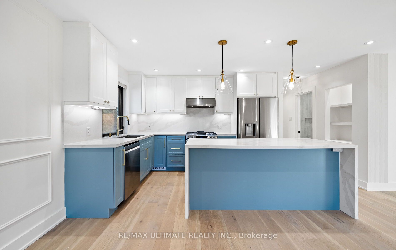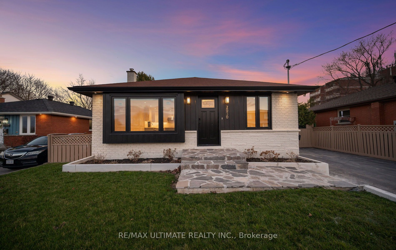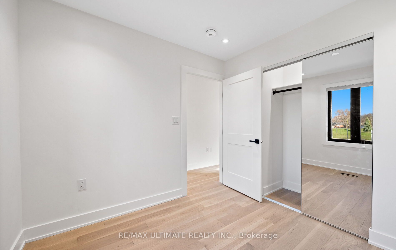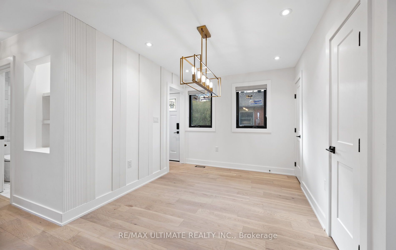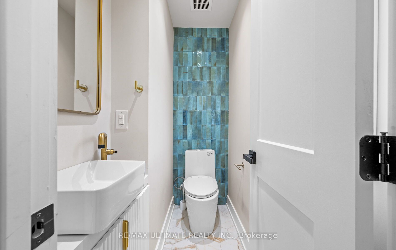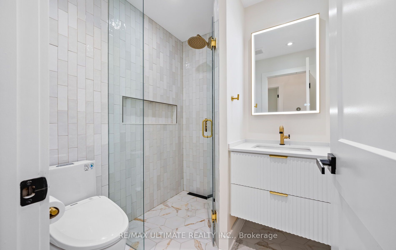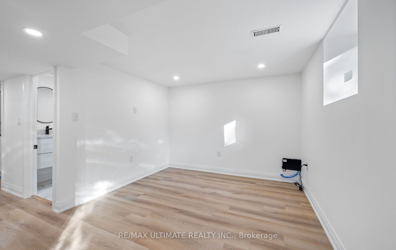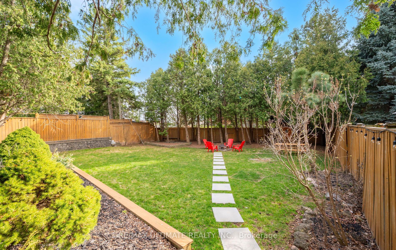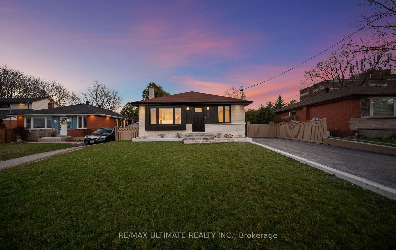
List Price: $1,299,000
2030 Mountainside Drive, Burlington, L7P 1A7
- By RE/MAX ULTIMATE REALTY INC.
Detached|MLS - #W12093252|New
5 Bed
3 Bath
1100-1500 Sqft.
Lot Size: 50 x 166 Feet
None Garage
Price comparison with similar homes in Burlington
Compared to 19 similar homes
-30.4% Lower↓
Market Avg. of (19 similar homes)
$1,866,189
Note * Price comparison is based on the similar properties listed in the area and may not be accurate. Consult licences real estate agent for accurate comparison
Room Information
| Room Type | Features | Level |
|---|---|---|
| Kitchen 3.66 x 2.49 m | Main | |
| Dining Room 4.09 x 2.77 m | Main | |
| Living Room 5.54 x 3.45 m | Main | |
| Bedroom 2.79 x 2.69 m | Main | |
| Bedroom 3.66 x 3.35 m | Main | |
| Bedroom 3.23 x 2.72 m | Main | |
| Kitchen 4.45 x 3.84 m | Eat-in Kitchen | Lower |
| Living Room 2.28 x 3.05 m | Lower |
Client Remarks
Welcome to this impeccably renovated residence in the heart of Burlington, Ontario, where modern luxury meets functional design on a rare 166 ft deep lot. This stunning property, featuring legal two-dwelling units with potential for a third in the backyard. Over 2200 Sq ft of living space that offers unmatched versatility for multi-generational living or savvy investors. Key Features: Fully compliant dual-dwelling units with comprehensive renovations, all completed with proper permits and inspections.State-of-the-art upgrades including new wall & attic insulation, new electrical wiring with a 200 AMP panel, and all-new plumbing and drywall. Two gourmet kitchens boasting high-end appliances, quartz backsplashes, and a main kitchen with a breathtaking waterfall island.Modern conveniences such as an EV-ready socket in the driveway, brand new energy-efficient windows, new exterior doors, and installed security cameras.Expansive 8-car driveway for ample parking.Separate side entrance and walkout basement with its own entrance, ensuring privacy and flexibility.A beautifully landscaped, three-tiered backyard oasis (approx. 90 ft deep, 66 ft rear width), surrounded by majestic mature trees, perfect for entertaining or serene relaxation in a Muskoka-inspired retreat. This exceptional property blends elegance, practicality, and the tranquil allure of nature. Don't miss your chance to own a masterpiece in Burlington's thriving community. Schedule your viewing today!
Property Description
2030 Mountainside Drive, Burlington, L7P 1A7
Property type
Detached
Lot size
N/A acres
Style
Bungalow
Approx. Area
N/A Sqft
Home Overview
Last check for updates
Virtual tour
N/A
Basement information
Finished with Walk-Out,Separate Entrance
Building size
N/A
Status
In-Active
Property sub type
Maintenance fee
$N/A
Year built
--
Walk around the neighborhood
2030 Mountainside Drive, Burlington, L7P 1A7Nearby Places

Angela Yang
Sales Representative, ANCHOR NEW HOMES INC.
English, Mandarin
Residential ResaleProperty ManagementPre Construction
Mortgage Information
Estimated Payment
$0 Principal and Interest
 Walk Score for 2030 Mountainside Drive
Walk Score for 2030 Mountainside Drive

Book a Showing
Tour this home with Angela
Frequently Asked Questions about Mountainside Drive
Recently Sold Homes in Burlington
Check out recently sold properties. Listings updated daily
See the Latest Listings by Cities
1500+ home for sale in Ontario
