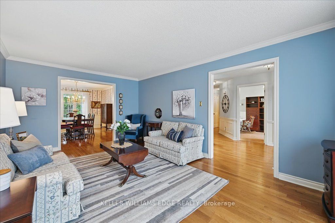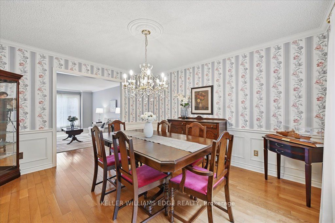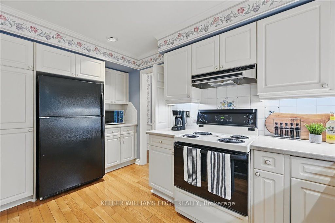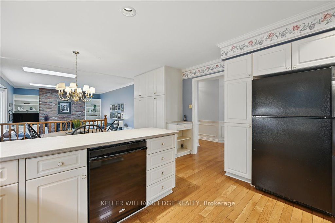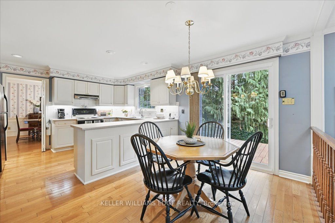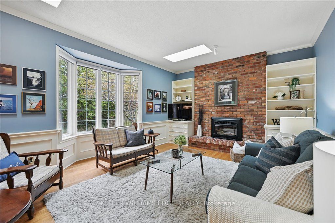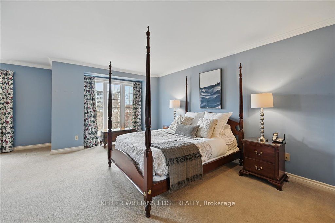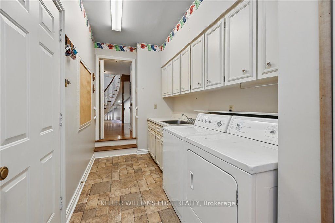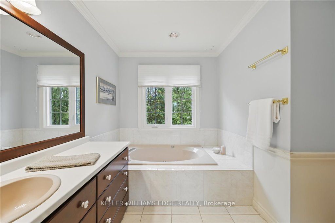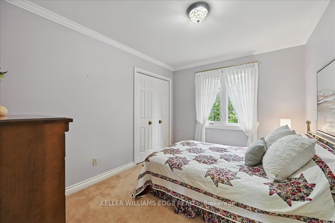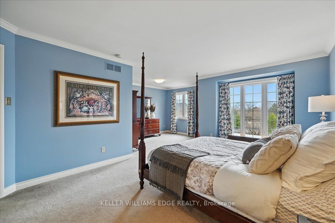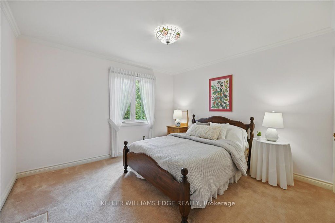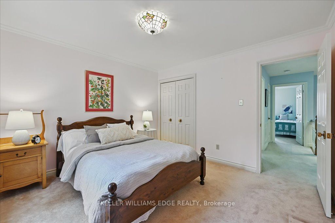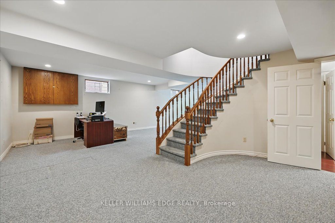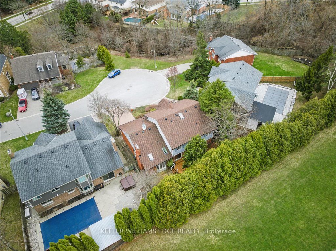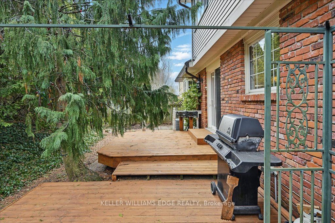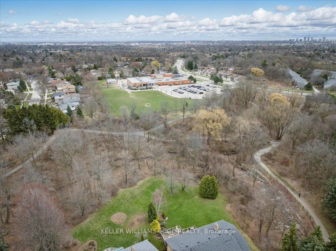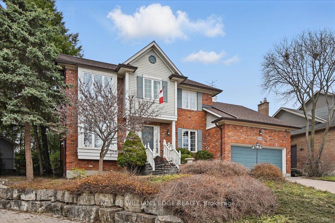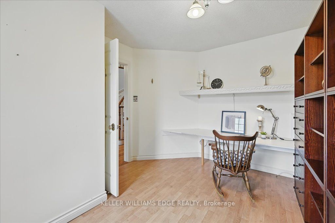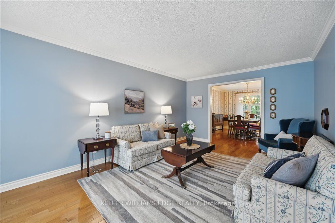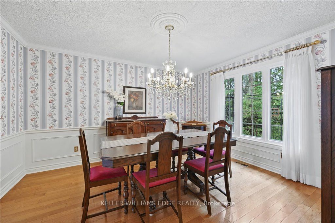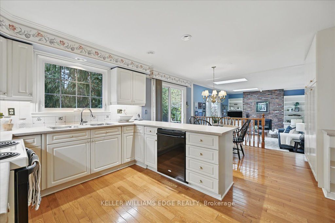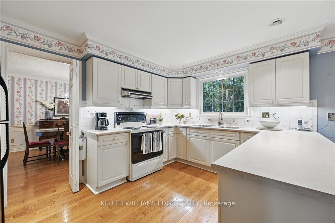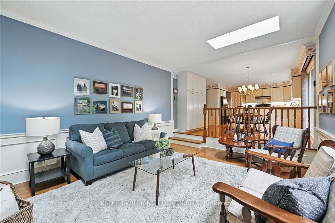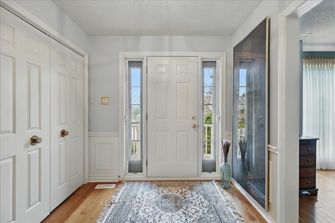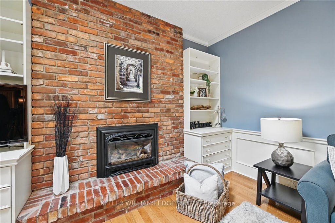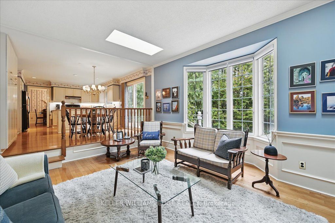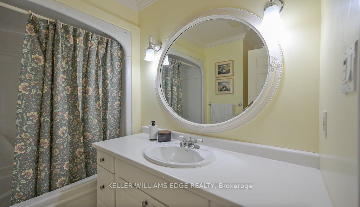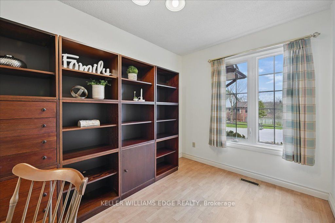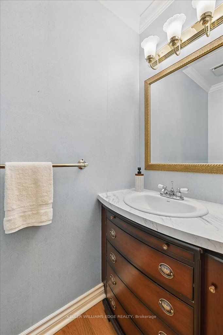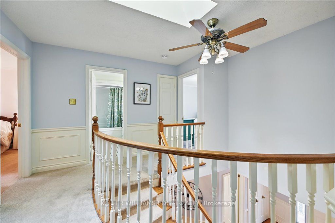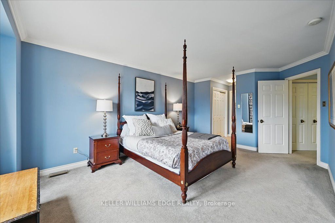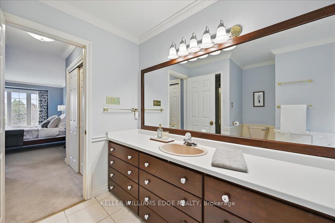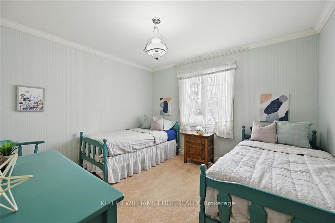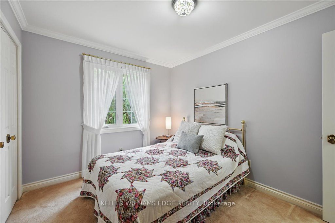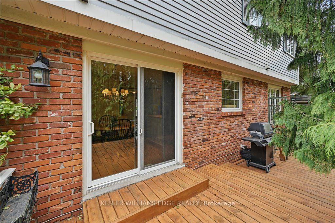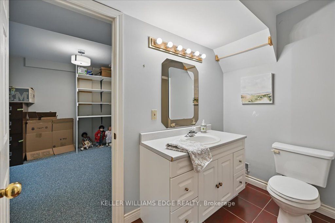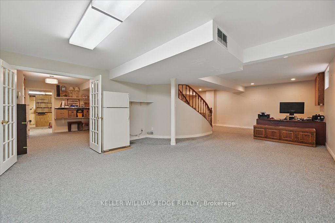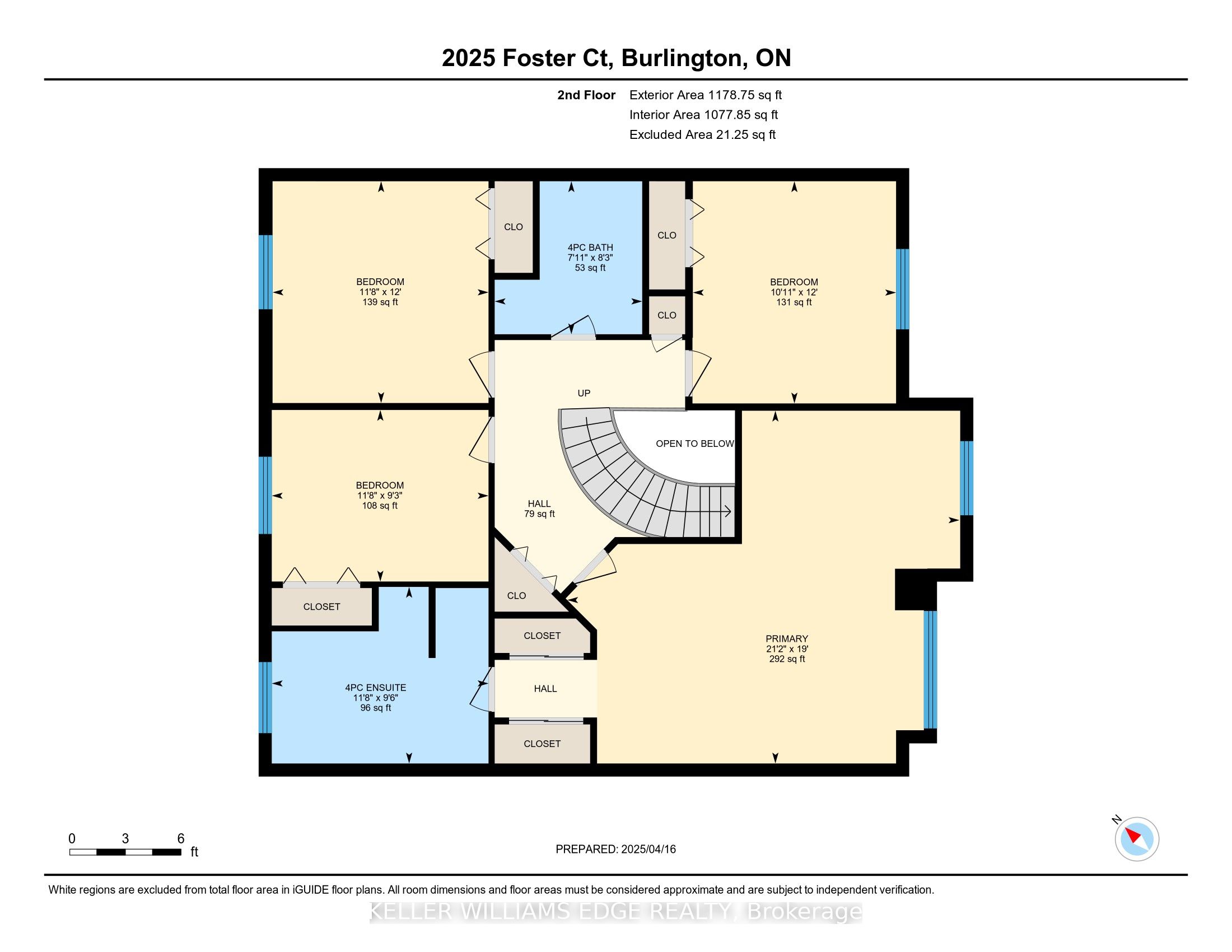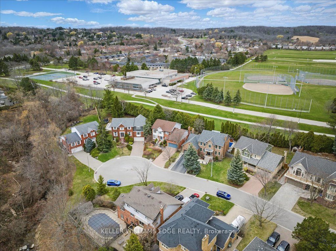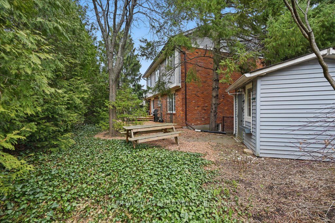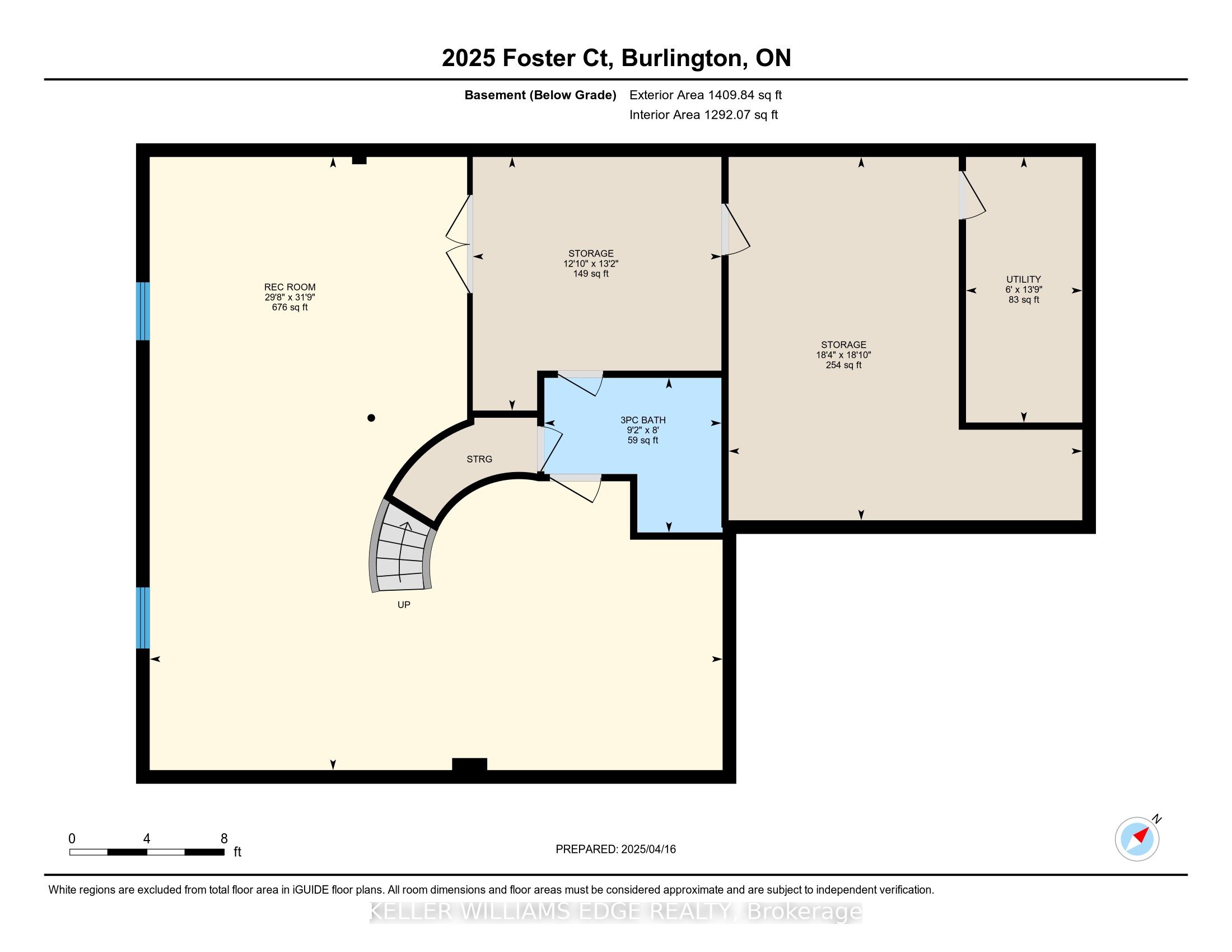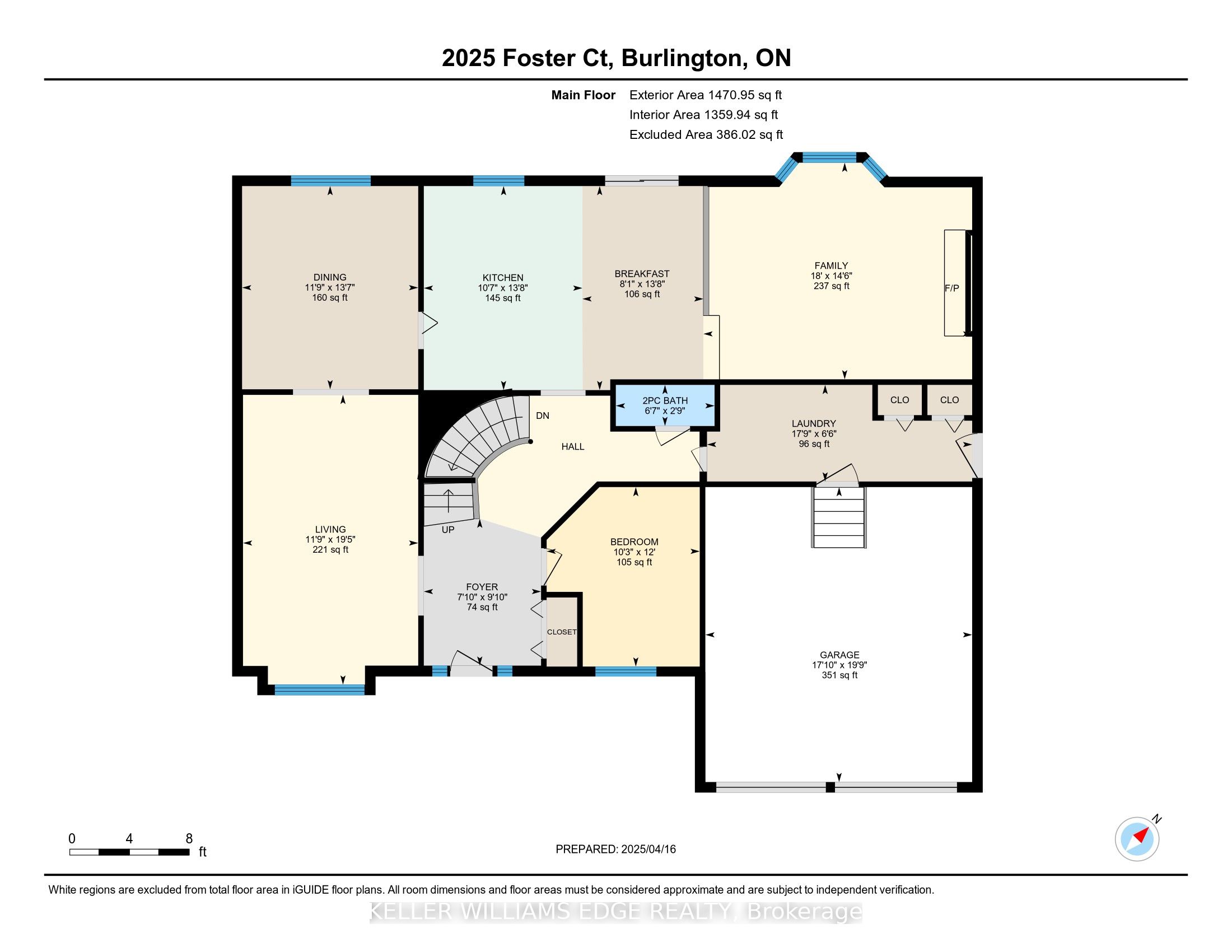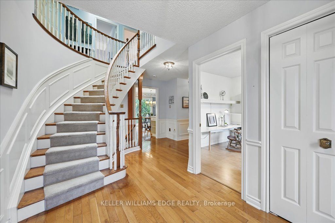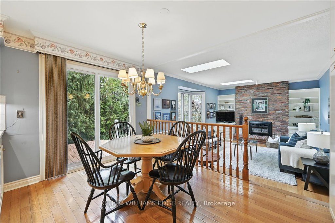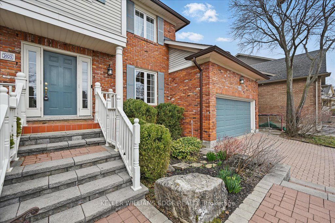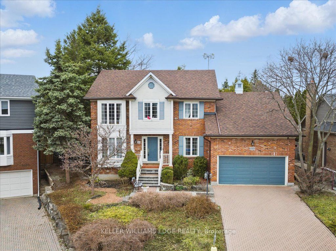
List Price: $1,685,613
2025 Foster Court, Burlington, L7P 4P4
- By KELLER WILLIAMS EDGE REALTY
Detached|MLS - #W12089054|New
4 Bed
4 Bath
2500-3000 Sqft.
Attached Garage
Price comparison with similar homes in Burlington
Compared to 36 similar homes
-17.5% Lower↓
Market Avg. of (36 similar homes)
$2,043,692
Note * Price comparison is based on the similar properties listed in the area and may not be accurate. Consult licences real estate agent for accurate comparison
Room Information
| Room Type | Features | Level |
|---|---|---|
| Living Room 5.91 x 3.58 m | Hardwood Floor, Crown Moulding | Main |
| Dining Room 4.15 x 3.59 m | Hardwood Floor, Crown Moulding, Overlooks Backyard | Main |
| Kitchen 4.16 x 3.24 m | Hardwood Floor, Crown Moulding | Main |
| Primary Bedroom 6.45 x 5.8 m | Crown Moulding, His and Hers Closets | Second |
| Bedroom 2 3.56 x 2.82 m | Crown Moulding | Second |
| Bedroom 3 3.55 x 3.65 m | Crown Moulding | Second |
| Bedroom 4 3.65 x 3.34 m | Crown Moulding | Second |
Client Remarks
Welcome to this rarely offered gem on a quiet court, backing onto parkland a truly exceptional setting in a sought-after neighbourhood. This meticulously maintained and finished top-to-bottom large family home offers over 3,000 square feet of finished living space, featuring 4 generous bedrooms and 3.5 bathrooms. From the moment you enter, you'll appreciate what this home has to offer. Features include hardwood flooring, crown moulding, elegant wainscoting, and skylights that fill the home with natural light. The main floor offers a versatile layout with a dedicated office complete with built-in desk, a welcoming living and dining room, and a spacious eat-in kitchen that is perfect for entertaining. Overlooking the sunken family room, the kitchen features a floor-to-ceiling pantry, ample counter space, and patio door access to a private deck. The cozy family room is highlighted by a gas fireplace framed with floor-to-ceiling brick, custom built-ins, and a charming bay window that brings the outdoors in. A sweeping curved staircase invites you to a skylit upstairs where you'll find a spacious primary retreat with a quiet reading nook, his-and-hers closets, and a luxurious ensuite with a large Jacuzzi tub and separate shower. Three additional bedrooms, all with double closets, share an updated main bath. The lower level extends the living space with a huge recreation/games room, a den or guest room with French doors and a 3-piece semi-ensuite, and a dedicated workshop perfect for hobbyists or additional living flexibility. Other highlights include owned hot water heater, most windows updated, landscaped yard, interlock brick driveway & front walkway, and parking for 4 vehicles. This home is ideally located just steps from Brant Hills Community Centre and Park, with nearby trails, schools, shopping, and quick access to major highways. A well-established community that blends comfort, convenience, and a true sense of neighbourhood.
Property Description
2025 Foster Court, Burlington, L7P 4P4
Property type
Detached
Lot size
N/A acres
Style
2-Storey
Approx. Area
N/A Sqft
Home Overview
Last check for updates
Virtual tour
N/A
Basement information
Full,Finished
Building size
N/A
Status
In-Active
Property sub type
Maintenance fee
$N/A
Year built
2024
Walk around the neighborhood
2025 Foster Court, Burlington, L7P 4P4Nearby Places

Shally Shi
Sales Representative, Dolphin Realty Inc
English, Mandarin
Residential ResaleProperty ManagementPre Construction
Mortgage Information
Estimated Payment
$0 Principal and Interest
 Walk Score for 2025 Foster Court
Walk Score for 2025 Foster Court

Book a Showing
Tour this home with Shally
Frequently Asked Questions about Foster Court
Recently Sold Homes in Burlington
Check out recently sold properties. Listings updated daily
No Image Found
Local MLS®️ rules require you to log in and accept their terms of use to view certain listing data.
No Image Found
Local MLS®️ rules require you to log in and accept their terms of use to view certain listing data.
No Image Found
Local MLS®️ rules require you to log in and accept their terms of use to view certain listing data.
No Image Found
Local MLS®️ rules require you to log in and accept their terms of use to view certain listing data.
No Image Found
Local MLS®️ rules require you to log in and accept their terms of use to view certain listing data.
No Image Found
Local MLS®️ rules require you to log in and accept their terms of use to view certain listing data.
No Image Found
Local MLS®️ rules require you to log in and accept their terms of use to view certain listing data.
No Image Found
Local MLS®️ rules require you to log in and accept their terms of use to view certain listing data.
Check out 100+ listings near this property. Listings updated daily
See the Latest Listings by Cities
1500+ home for sale in Ontario
