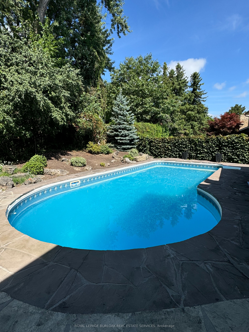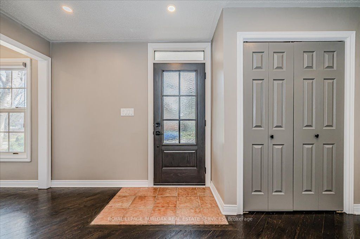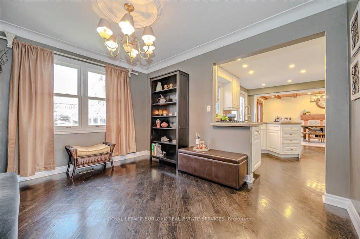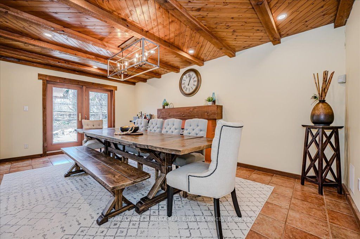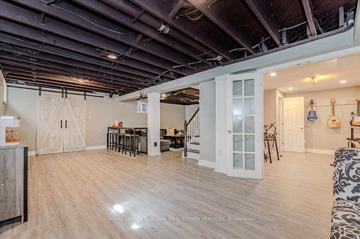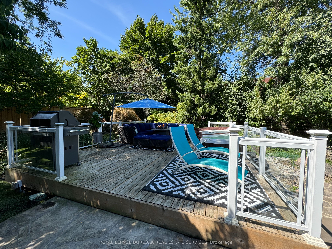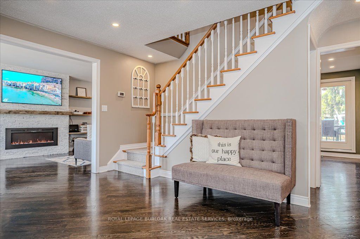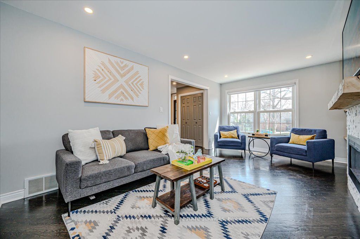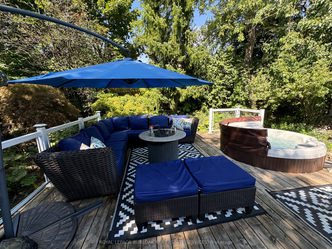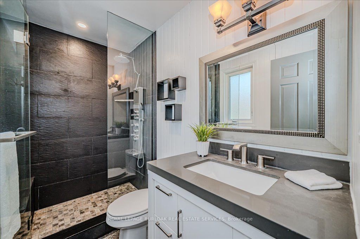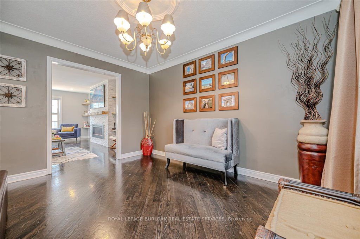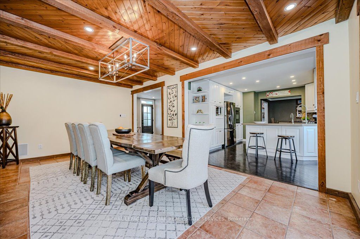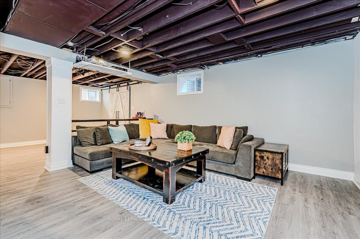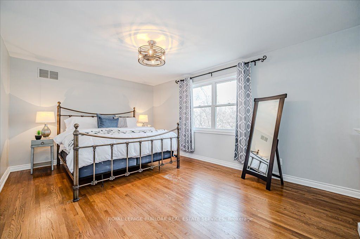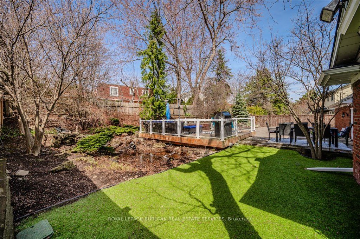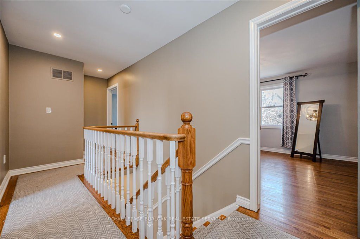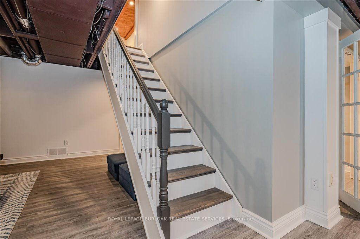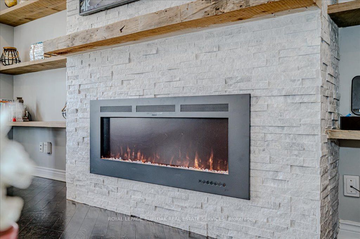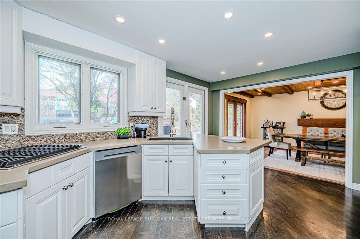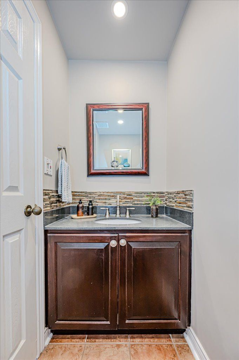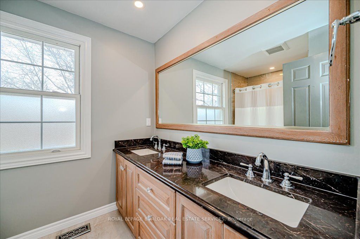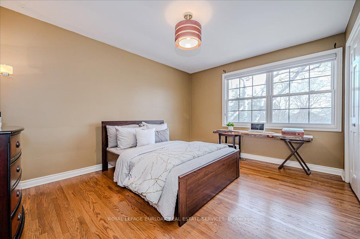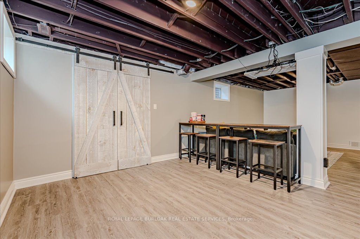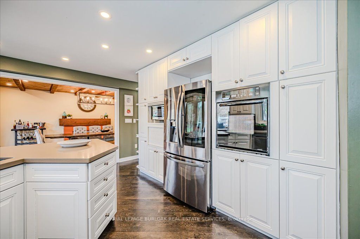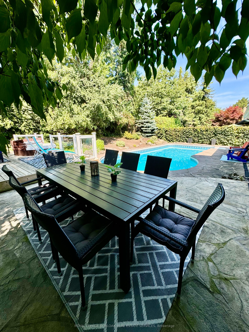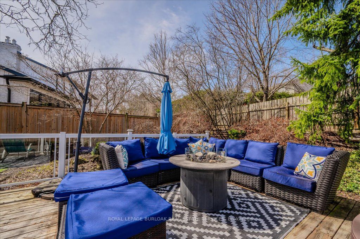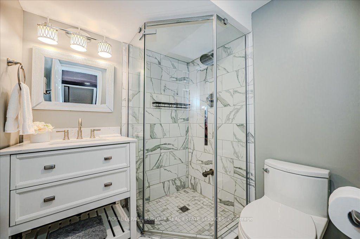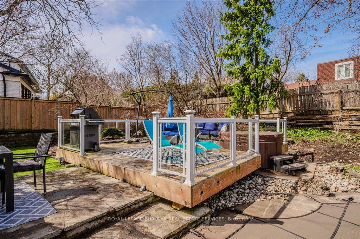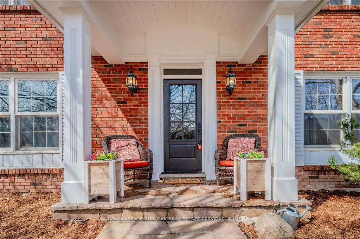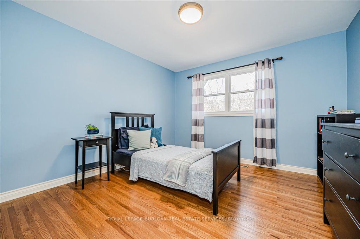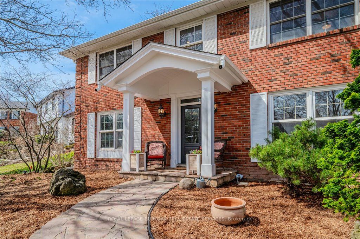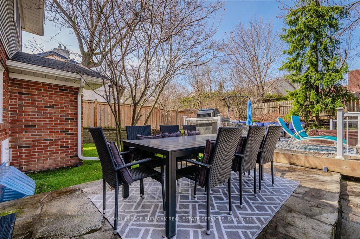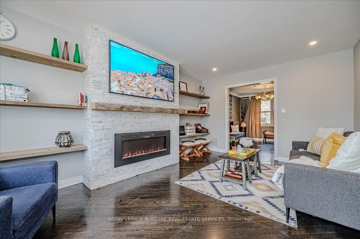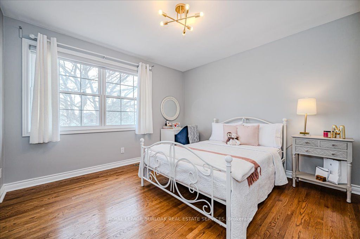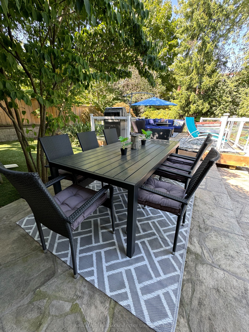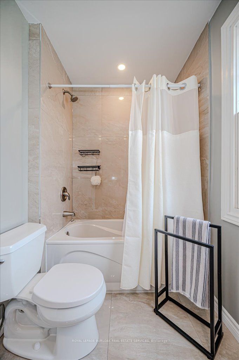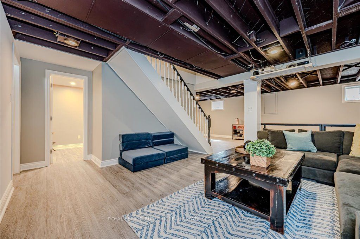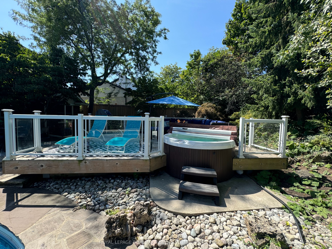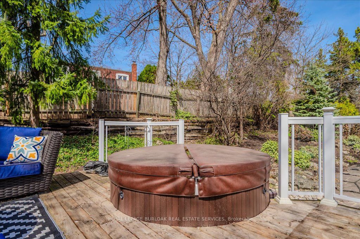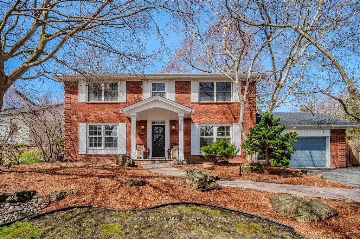
List Price: $1,649,000
1964 Edenvale Crescent, Burlington, L7P 3L9
- By ROYAL LEPAGE BURLOAK REAL ESTATE SERVICES
Detached|MLS - #W12068606|New
4 Bed
4 Bath
2000-2500 Sqft.
Attached Garage
Price comparison with similar homes in Burlington
Compared to 36 similar homes
-19.4% Lower↓
Market Avg. of (36 similar homes)
$2,044,709
Note * Price comparison is based on the similar properties listed in the area and may not be accurate. Consult licences real estate agent for accurate comparison
Room Information
| Room Type | Features | Level |
|---|---|---|
| Kitchen 4.67 x 3.48 m | Main | |
| Dining Room 3.78 x 3.07 m | Main | |
| Living Room 5.36 x 3.45 m | Main | |
| Primary Bedroom 5.16 x 3.36 m | Second | |
| Bedroom 4.24 x 3.33 m | Second | |
| Bedroom 3.63 x 3.43 m | Second | |
| Bedroom 3.51 x 3.43 m | Second |
Client Remarks
Welcome to 1964 Edenvale Cres a hidden gem in prestigious Tyandaga! This stunning home is just steps from tennis courts, lush parks & the scenic Bruce Trail & a golf course at your doorstep. Commuting? Youre just minutes from the GO Train & access to all major highways. Luxury, convenience & nature all in one perfect location! Tucked away on a tranquil crescent, this classic 2-story executive home is your private retreat! Boasting 4 spacious bedrms & 3.5 baths, this home is set on a secluded oasis featuring an in-ground pool & hot tub, serene waterfall, expansive decking & a flagstone patio. Stylishly upgraded, this home has been beautifully refreshed, featuring a sleek white kitchen with quartz counter tops; a built-in gas cook top; stainless steel refrigerator & dishwasher add a modern touch to this culinary space. Designed for effortless entertaining, the kitchen flows seamlessly into the dining room & cozy family room, where a wood-burning fireplace creates the perfect warm & inviting ambiance. Unwind in the inviting living room, complete with a cozy electric fireplace for the ultimate entertainment experience. Hardwood flooring flows throughout the main & upper levels. The finished lower level is a versatile retreat, featuring a spacious recreation/games area, a private den & a sleek 3-piece bath. The laundry area, tucked behind charming barn doors, adds a touch of rustic flair to this modern space. The mature landscaping, flagstone walkways & patio create a picturesque setting, while the in-ground pool, safety cover & hot tub offer the perfect sanctuary. Expansive decking completes this private outdoor escape. Notable Upgrades: Newer roof, insulation, furnace/ AC, plus replaced exterior doors (front & side). The upgraded bathrooms add a modern touch to this already impressive home. This home is designed for comfort, space & endless enjoyment. With room to grow & a backyard oasis made for relaxation, you can vacation at home year-round!
Property Description
1964 Edenvale Crescent, Burlington, L7P 3L9
Property type
Detached
Lot size
N/A acres
Style
2-Storey
Approx. Area
N/A Sqft
Home Overview
Last check for updates
Virtual tour
N/A
Basement information
Full
Building size
N/A
Status
In-Active
Property sub type
Maintenance fee
$N/A
Year built
2024
Walk around the neighborhood
1964 Edenvale Crescent, Burlington, L7P 3L9Nearby Places

Shally Shi
Sales Representative, Dolphin Realty Inc
English, Mandarin
Residential ResaleProperty ManagementPre Construction
Mortgage Information
Estimated Payment
$0 Principal and Interest
 Walk Score for 1964 Edenvale Crescent
Walk Score for 1964 Edenvale Crescent

Book a Showing
Tour this home with Shally
Frequently Asked Questions about Edenvale Crescent
Recently Sold Homes in Burlington
Check out recently sold properties. Listings updated daily
No Image Found
Local MLS®️ rules require you to log in and accept their terms of use to view certain listing data.
No Image Found
Local MLS®️ rules require you to log in and accept their terms of use to view certain listing data.
No Image Found
Local MLS®️ rules require you to log in and accept their terms of use to view certain listing data.
No Image Found
Local MLS®️ rules require you to log in and accept their terms of use to view certain listing data.
No Image Found
Local MLS®️ rules require you to log in and accept their terms of use to view certain listing data.
No Image Found
Local MLS®️ rules require you to log in and accept their terms of use to view certain listing data.
No Image Found
Local MLS®️ rules require you to log in and accept their terms of use to view certain listing data.
No Image Found
Local MLS®️ rules require you to log in and accept their terms of use to view certain listing data.
Check out 100+ listings near this property. Listings updated daily
See the Latest Listings by Cities
1500+ home for sale in Ontario
