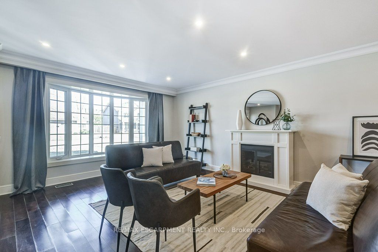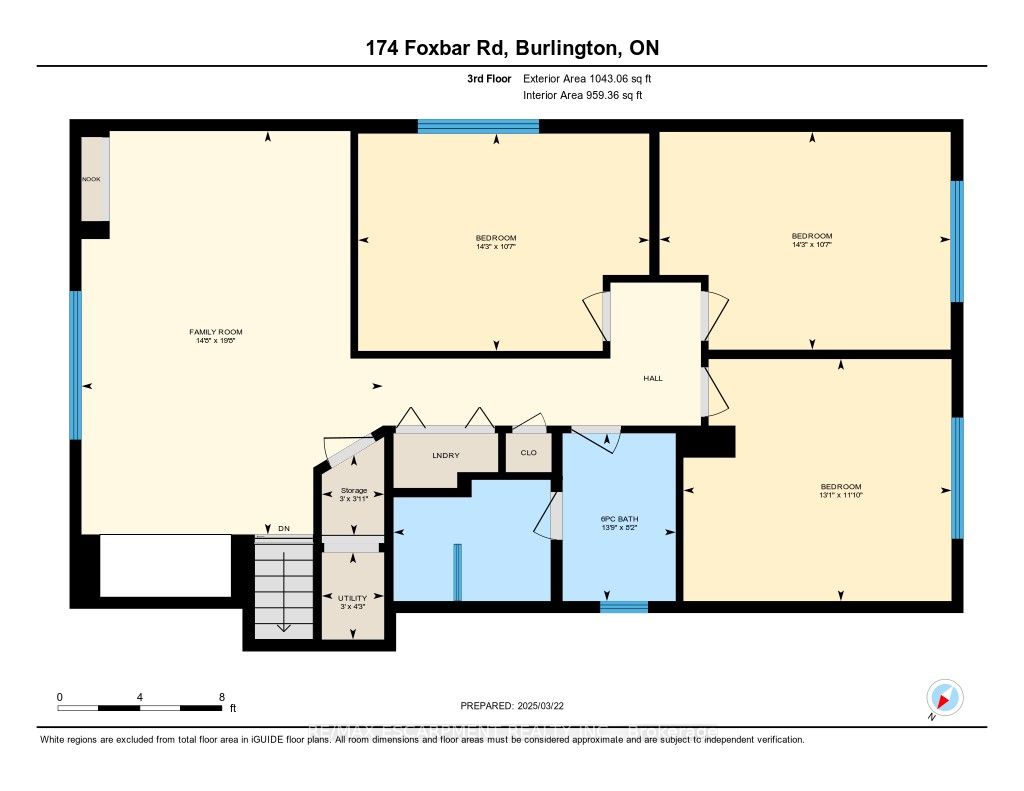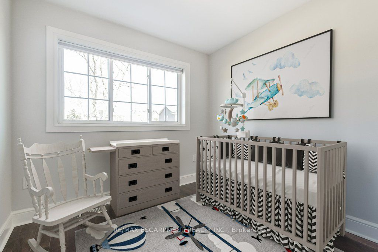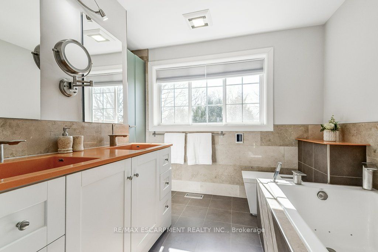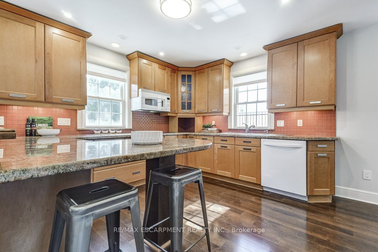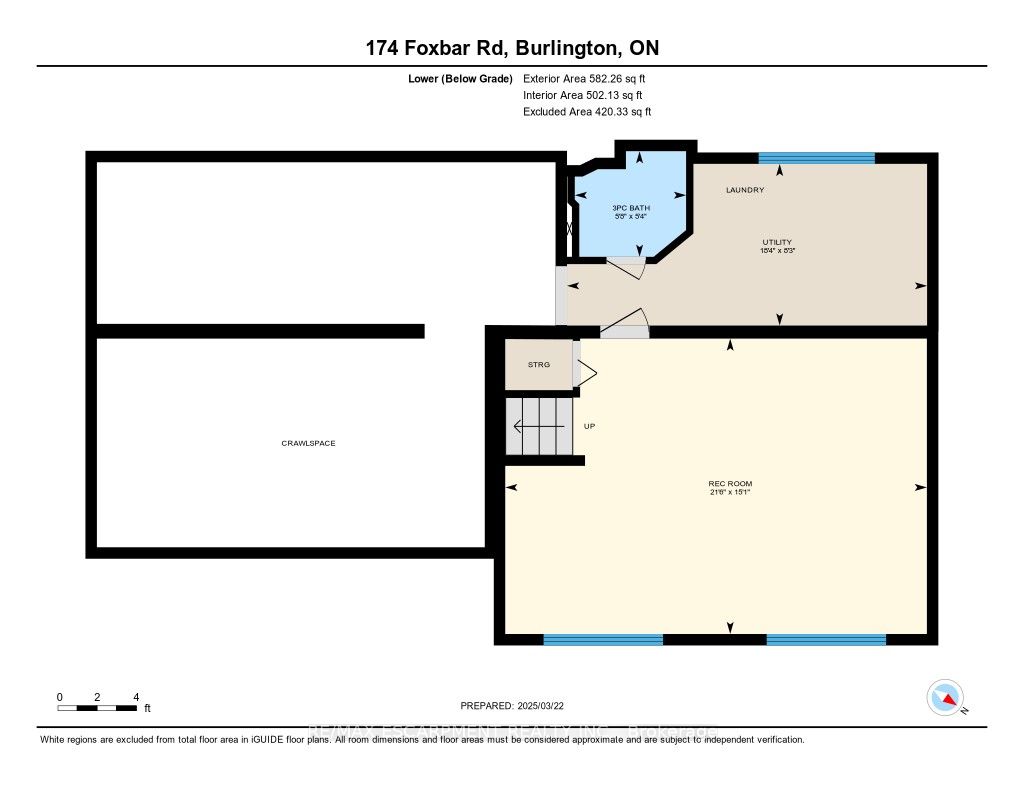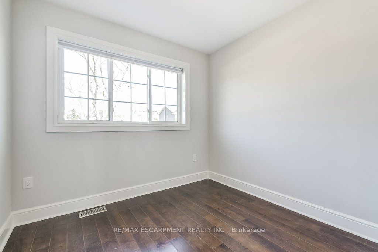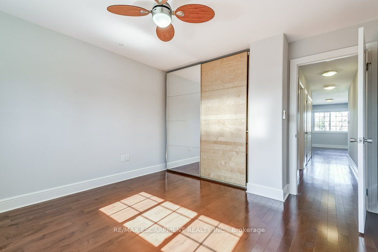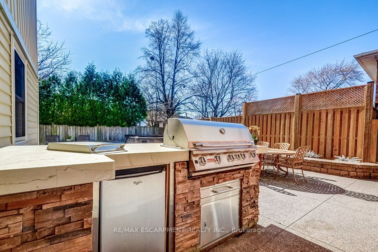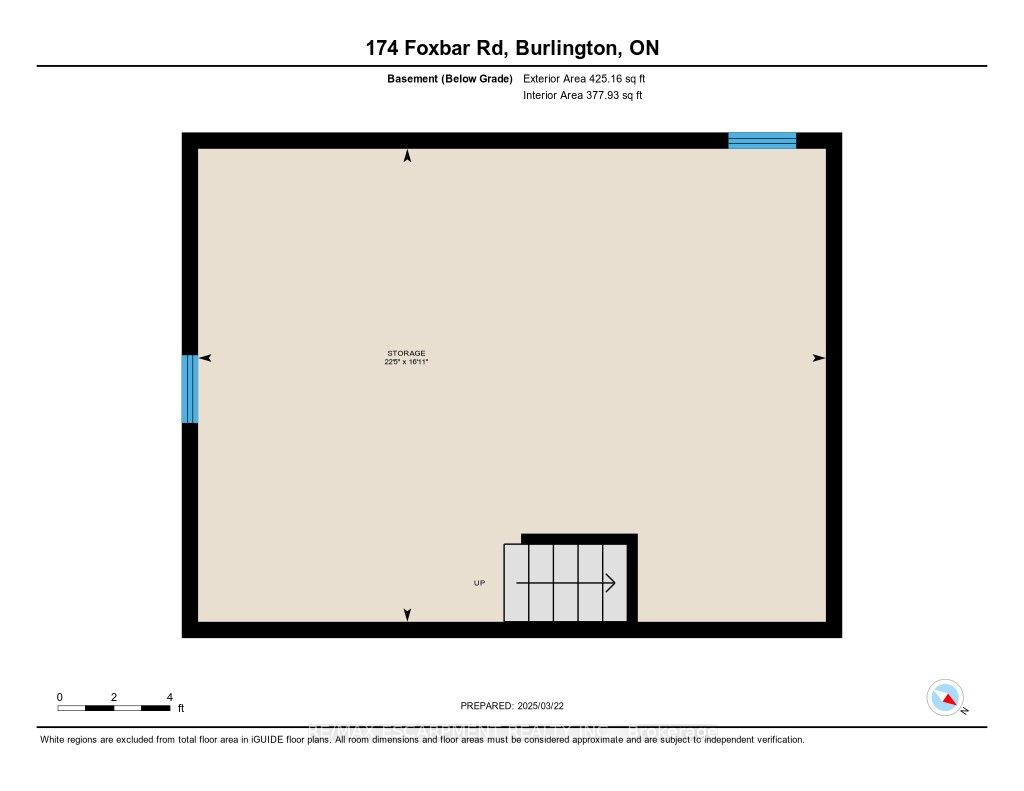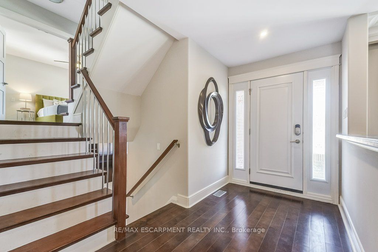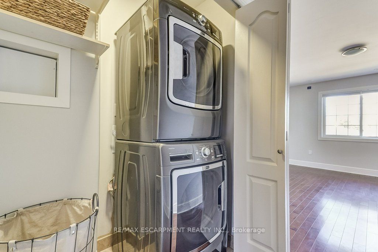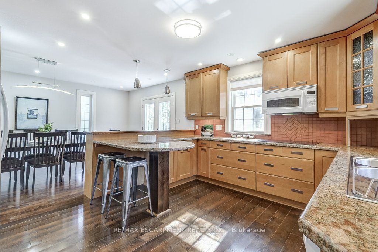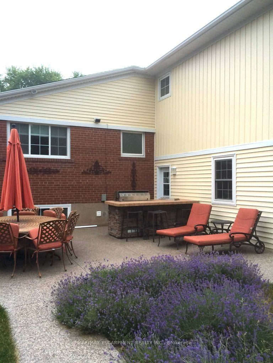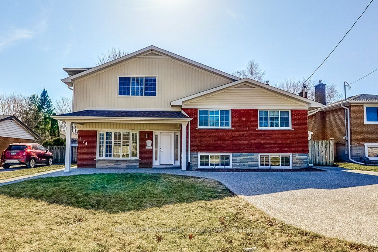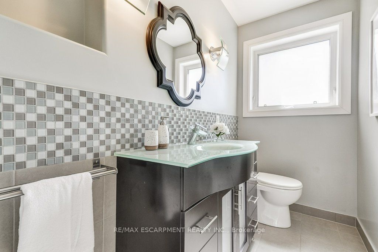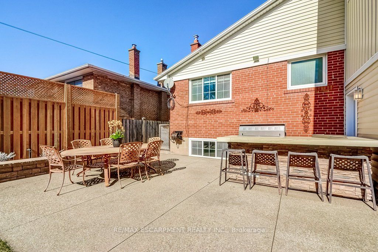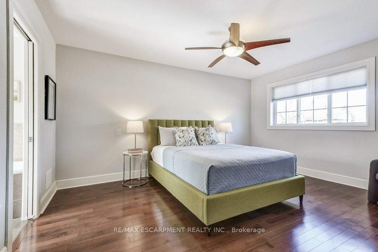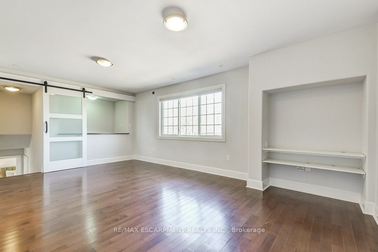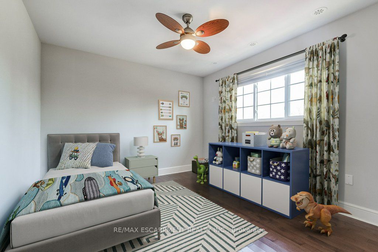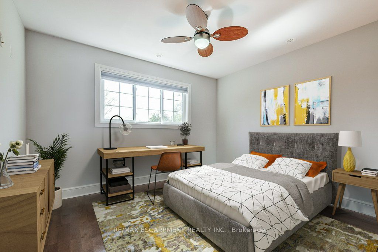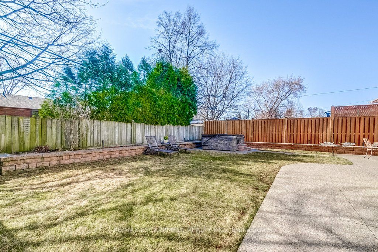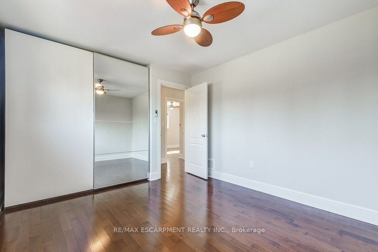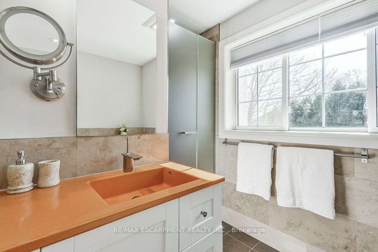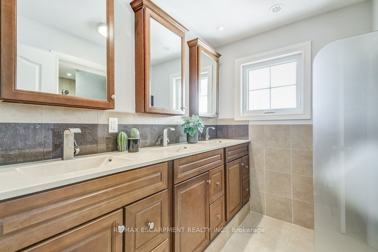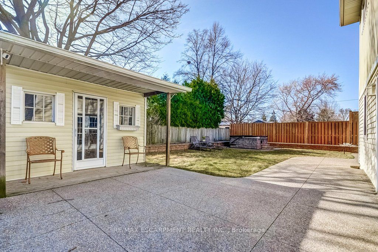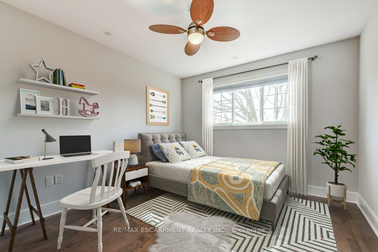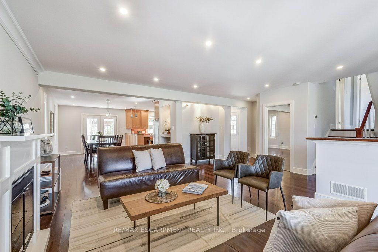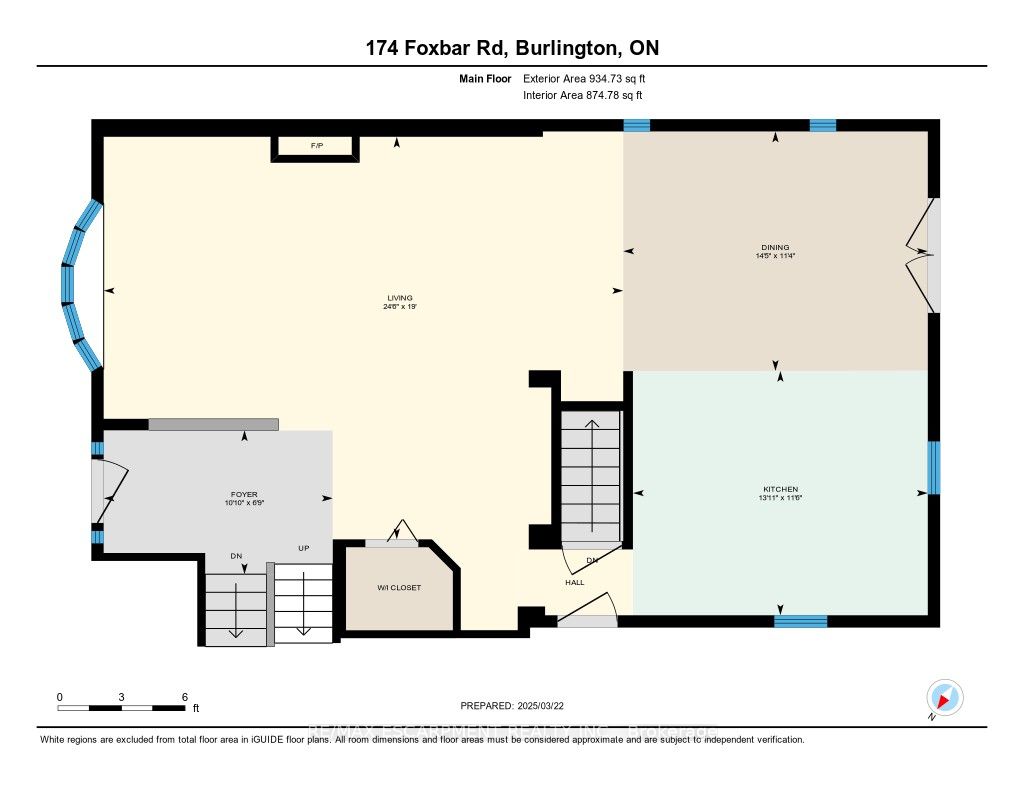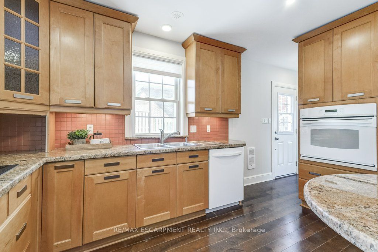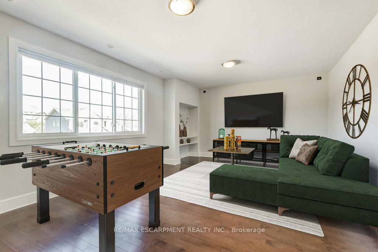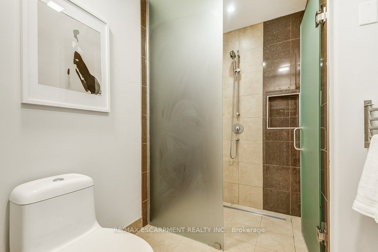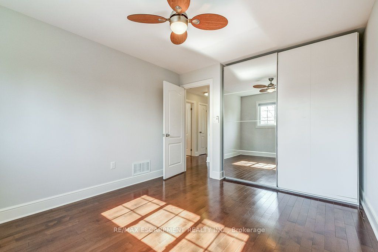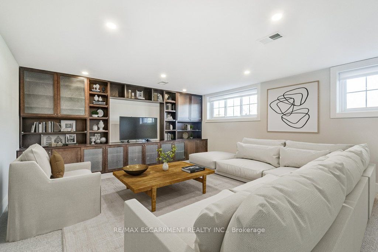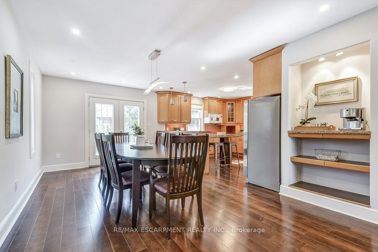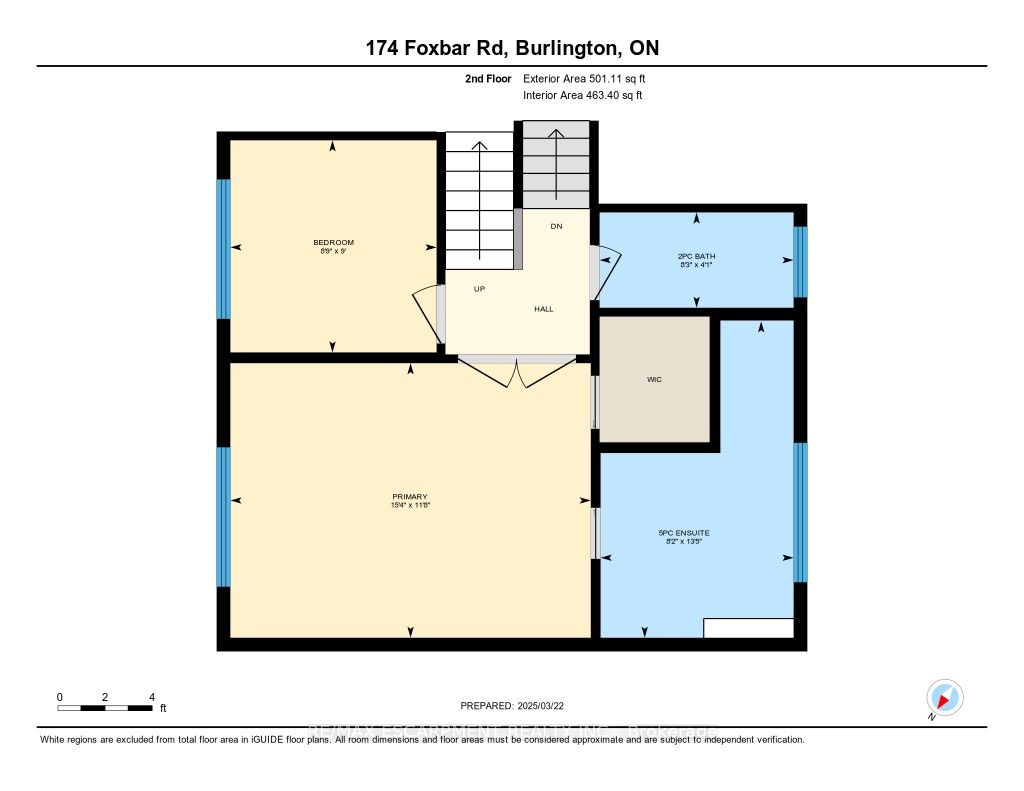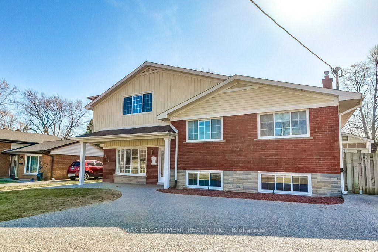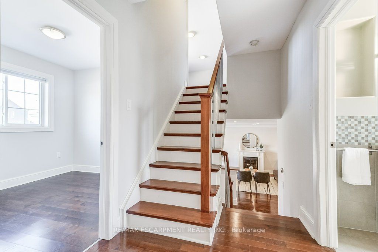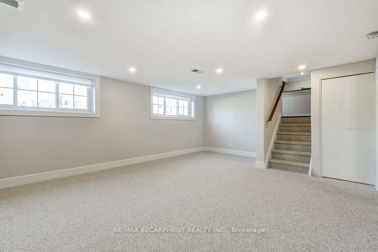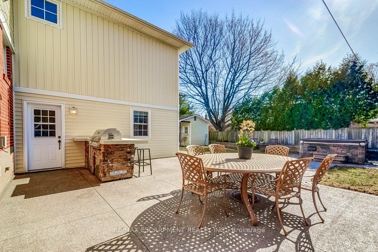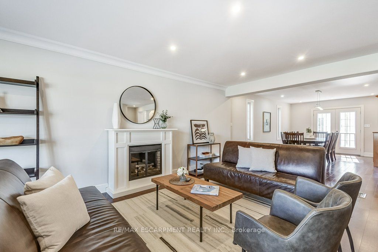
List Price: $1,599,900
174 Foxbar Road, Burlington, L7L 2Z9
- By RE/MAX ESCARPMENT REALTY INC.
Detached|MLS - #W12046128|New
5 Bed
4 Bath
2000-2500 Sqft.
Lot Size: 60 x 105 Feet
None Garage
Price comparison with similar homes in Burlington
Compared to 42 similar homes
-24.0% Lower↓
Market Avg. of (42 similar homes)
$2,105,357
Note * Price comparison is based on the similar properties listed in the area and may not be accurate. Consult licences real estate agent for accurate comparison
Room Information
| Room Type | Features | Level |
|---|---|---|
| Living Room 7.47 x 5.79 m | Fireplace, Bay Window, Overlooks Dining | Main |
| Dining Room 4.38 x 3.45 m | W/O To Yard, Overlooks Living | Main |
| Kitchen 4.24 x 3.52 m | W/O To Patio, Overlooks Dining | Main |
| Primary Bedroom 4.66 x 3.55 m | 5 Pc Ensuite, Walk-In Closet(s) | Second |
| Bedroom 2 2.74 x 2.67 m | Second | |
| Bedroom 3 4.33 x 3.23 m | Third | |
| Bedroom 4 4.33 x 3.23 m | Third | |
| Bedroom 5 3.99 x 3.6 m | Third |
Client Remarks
A thoughtfully designed home that adapts to your needs! Impressive 5-bedroom sidesplit in gorgeous Elizabeth Gardens, perfectly situated on a tranquil street where the only sounds you'll hear are birds chirping. Just steps from the lake and Burloak Waterfront Park, you can finally enjoy the scenic walks you've been dreaming of! The bright and spacious upper-level addition features 3 bedrooms, a full bathroom with heated flooring, a 2nd laundry room, and a massive family room pre-wired for TV & surround sound - making it perfect as a kids' zone or in-law suite. The Primary Suite is a true retreat, boasting state-of-the-art Kohler fixtures, a jetted tub, smart shower & toilet and heated flooring. With direct access to a 2-piece bath, the adjacent bedroom is an excellent home office option. The spacious living, dining & kitchen areas, with easy access to the expansive backyard with shed, built-in BBQ & bar fridge are ideal for hosting family and friends, whereas the huge lower-level rec room sets the stage for movie nights or relaxing evenings. You will enjoy the easy maintenance of the property with exposed aggregate driveway, walkways and patios, plus a front & back irrigation system. With driveway parking for 6 cars, there's room for everyone!
Property Description
174 Foxbar Road, Burlington, L7L 2Z9
Property type
Detached
Lot size
< .50 acres
Style
Sidesplit 5
Approx. Area
N/A Sqft
Home Overview
Last check for updates
Virtual tour
N/A
Basement information
Unfinished
Building size
N/A
Status
In-Active
Property sub type
Maintenance fee
$N/A
Year built
--
Walk around the neighborhood
174 Foxbar Road, Burlington, L7L 2Z9Nearby Places

Angela Yang
Sales Representative, ANCHOR NEW HOMES INC.
English, Mandarin
Residential ResaleProperty ManagementPre Construction
Mortgage Information
Estimated Payment
$0 Principal and Interest
 Walk Score for 174 Foxbar Road
Walk Score for 174 Foxbar Road

Book a Showing
Tour this home with Angela
Frequently Asked Questions about Foxbar Road
Recently Sold Homes in Burlington
Check out recently sold properties. Listings updated daily
See the Latest Listings by Cities
1500+ home for sale in Ontario
