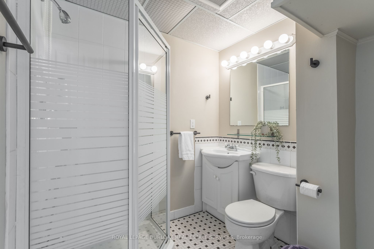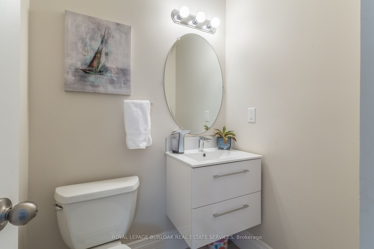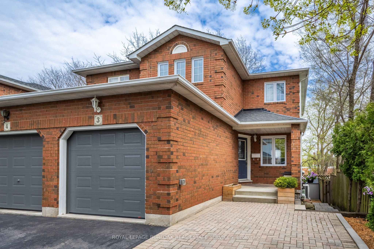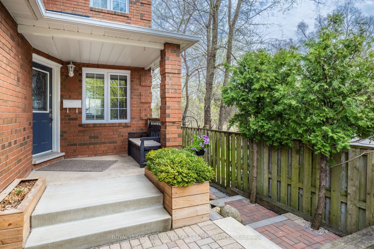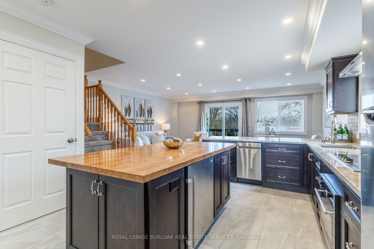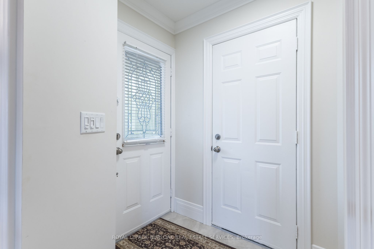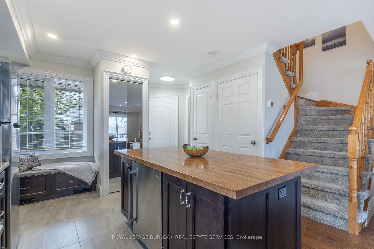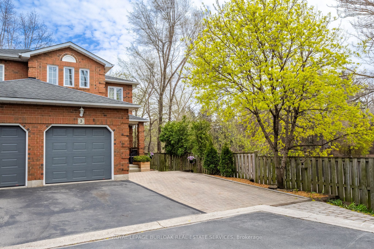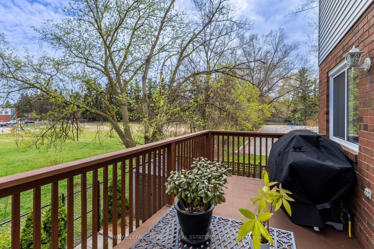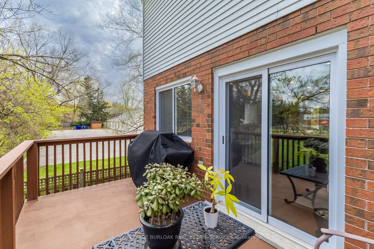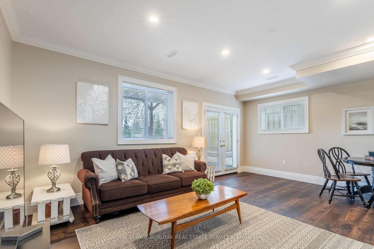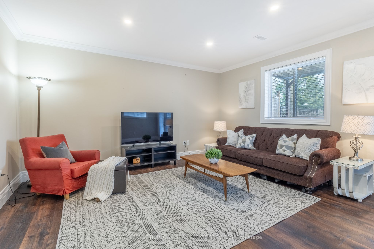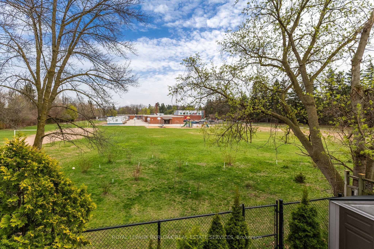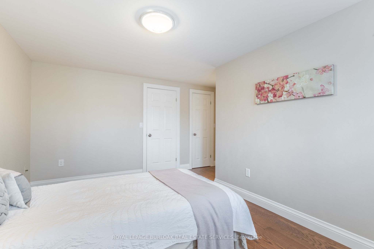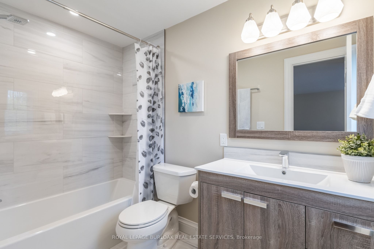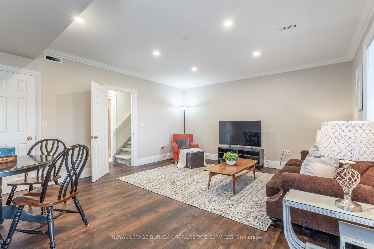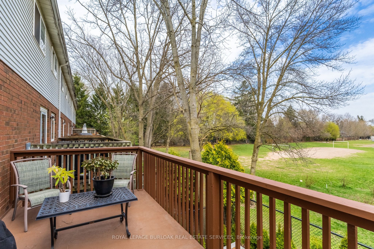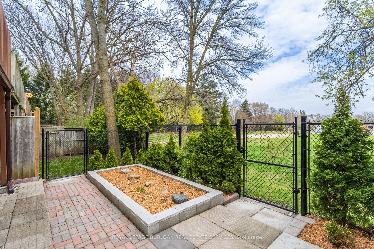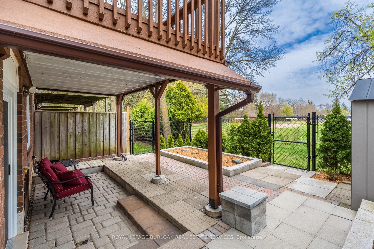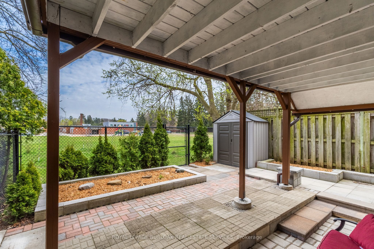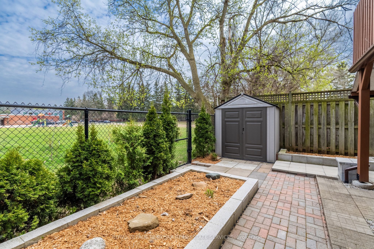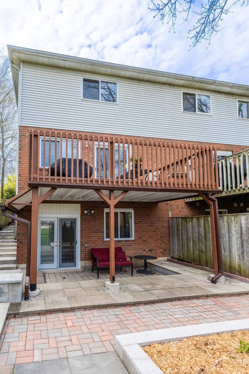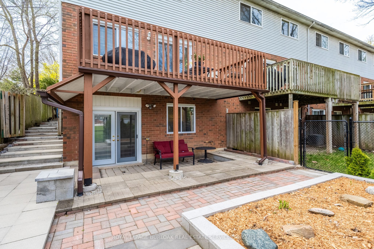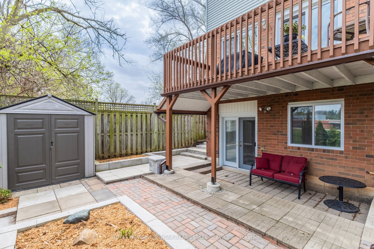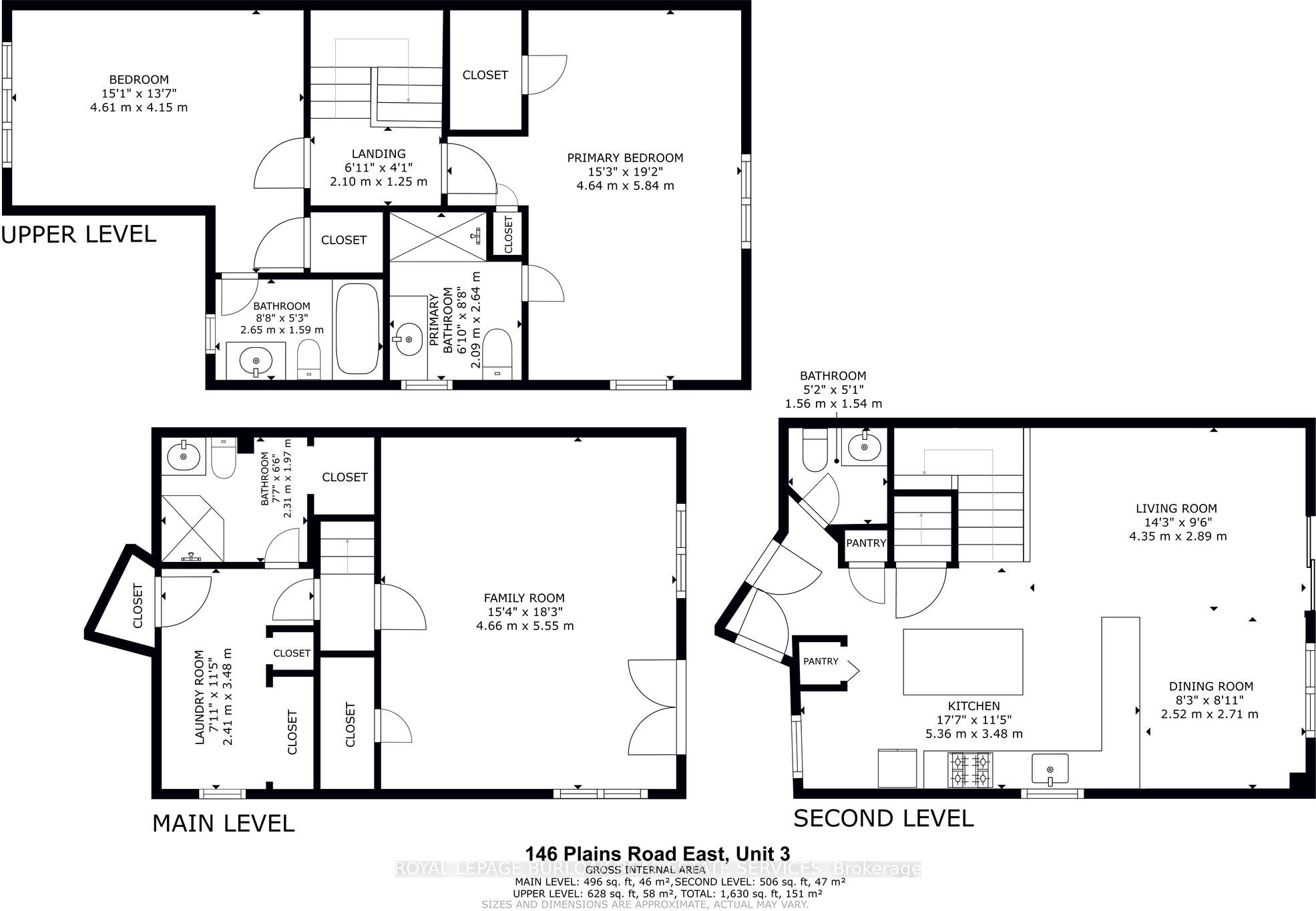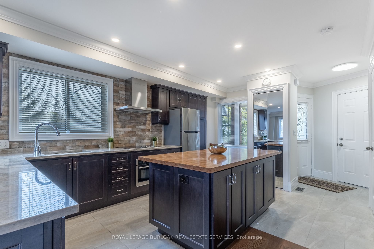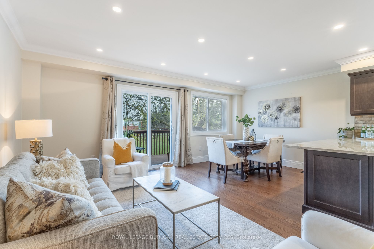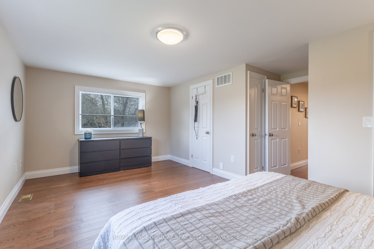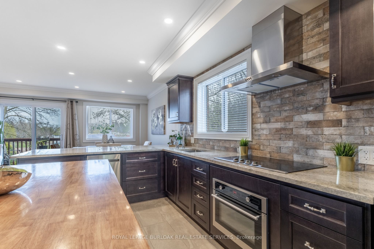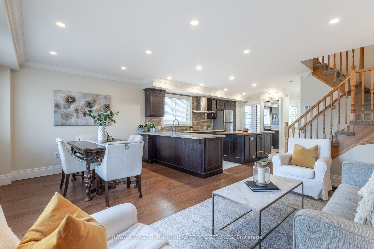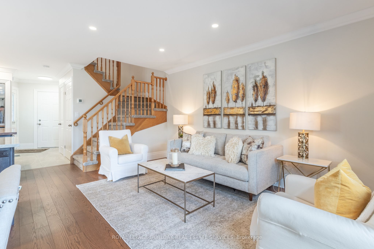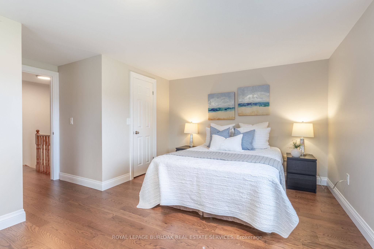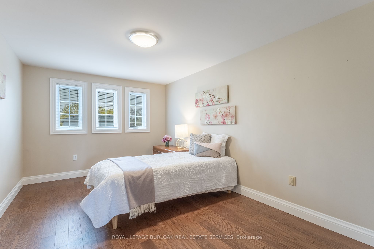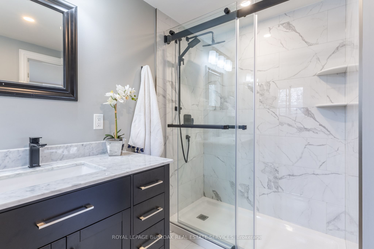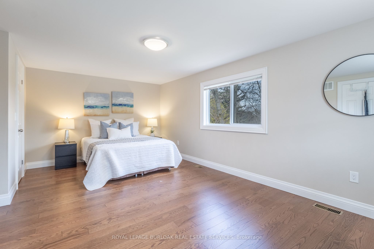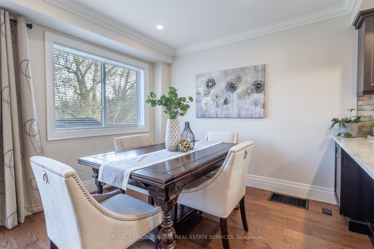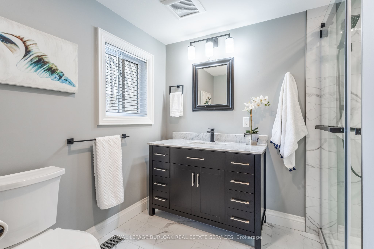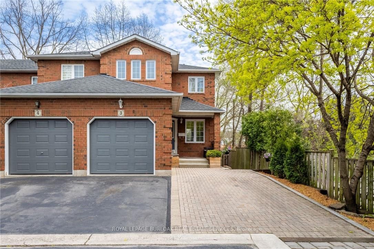
List Price: $924,900 + $80 maint. fee
146 Plains Road, Burlington, L7T 2C3
- By ROYAL LEPAGE BURLOAK REAL ESTATE SERVICES
Condo Townhouse|MLS - #W12115519|New
2 Bed
4 Bath
1000-1199 Sqft.
Attached Garage
Included in Maintenance Fee:
Common Elements
Parking
Price comparison with similar homes in Burlington
Compared to 3 similar homes
-7.4% Lower↓
Market Avg. of (3 similar homes)
$999,300
Note * Price comparison is based on the similar properties listed in the area and may not be accurate. Consult licences real estate agent for accurate comparison
Room Information
| Room Type | Features | Level |
|---|---|---|
| Living Room 4.35 x 2.89 m | Hardwood Floor, Crown Moulding | Ground |
| Dining Room 2.52 x 3.48 m | Hardwood Floor, Crown Moulding, W/O To Deck | Ground |
| Kitchen 5.36 x 3.48 m | Ceramic Floor, Centre Island | Ground |
| Primary Bedroom 4.64 x 5.84 m | Hardwood Floor | Second |
| Bedroom 2 4.61 x 4.15 m | Hardwood Floor | Second |
Client Remarks
Beautifully updated and move-in ready, this end-unit townhome is located in Pine Tree Lane, a boutique enclave of just 8 homes that is effectively a freehold with low condo fees of only $80/month for road maintenance and snow removal. This private and quiet community provides exceptional value. The open-concept main floor is perfect for entertaining, featuring a spacious kitchen with an island and wine fridge. The kitchen is outfitted with stainless steel appliances, including an induction cooktop, microwave convection oven, dishwasher, fridge, and a vented hood fan. Finishes include granite countertops, ceramic tile flooring, and backsplash. The bright living and dining areas feature engineered hardwood flooring, LED pot lights, and crown molding. Sliding doors open to a generous deck with a natural gas BBQ hookup, ideal for outdoor gatherings. Off the foyer, you'll find a convenient powder room and direct access to the garage. Upstairs, the two large bedrooms each offer engineered hardwood floors and ensuite bathrooms. The primary suite includes a walk-in closet with a custom organizing system. The lower level offers additional living space with a spacious family room, vinyl click plank flooring, and French doors that open to a covered patio, complete with a natural gas connection for BBQ and enhanced privacy. A 3-piece bathroom with shower, laundry room, and ample storage complete the lower level. The attached single-car garage includes a garage door opener and remotes, a fold-down workbench, 240-volt outlet, and built-in shelving. The driveway and interlock walkway accommodate two additional vehicles with plenty of visitor parking available. Enjoy low utility costs thanks to upgraded insulation, a high-efficiency hybrid heat pump with forced-air furnace and A/C, central vacuum, and new triple-pane thermal windows throughout. Tucked away in a peaceful, private setting, this home is also ideally located, close to highway access, schools, churches, shops & GO Stn.
Property Description
146 Plains Road, Burlington, L7T 2C3
Property type
Condo Townhouse
Lot size
N/A acres
Style
2-Storey
Approx. Area
N/A Sqft
Home Overview
Last check for updates
Virtual tour
N/A
Basement information
Finished with Walk-Out,Full
Building size
N/A
Status
In-Active
Property sub type
Maintenance fee
$80
Year built
--
Amenities
Visitor Parking
Walk around the neighborhood
146 Plains Road, Burlington, L7T 2C3Nearby Places

Angela Yang
Sales Representative, ANCHOR NEW HOMES INC.
English, Mandarin
Residential ResaleProperty ManagementPre Construction
Mortgage Information
Estimated Payment
$0 Principal and Interest
 Walk Score for 146 Plains Road
Walk Score for 146 Plains Road

Book a Showing
Tour this home with Angela
Frequently Asked Questions about Plains Road
Recently Sold Homes in Burlington
Check out recently sold properties. Listings updated daily
See the Latest Listings by Cities
1500+ home for sale in Ontario
