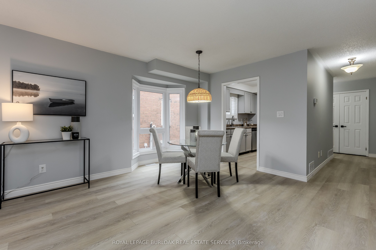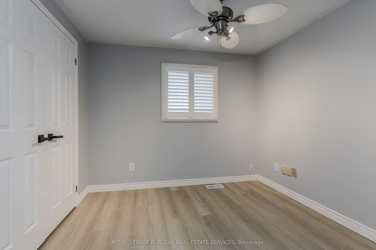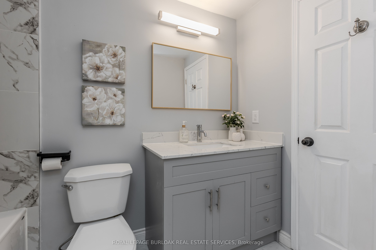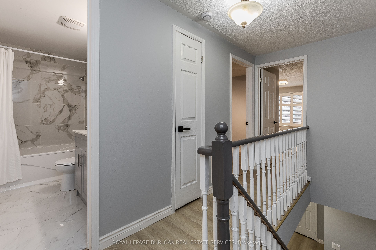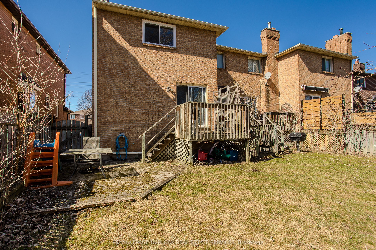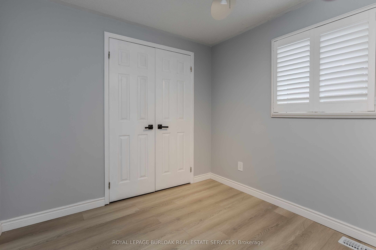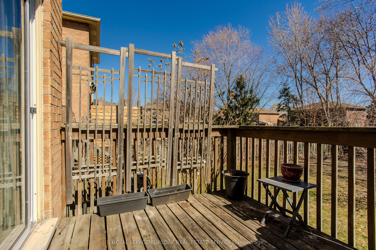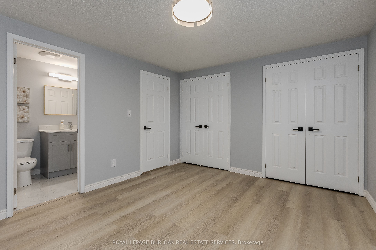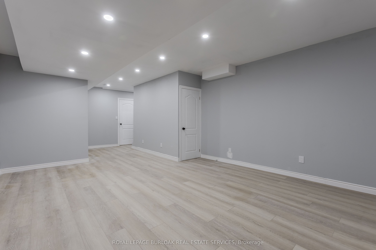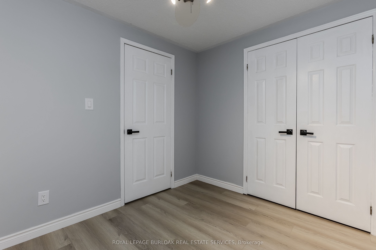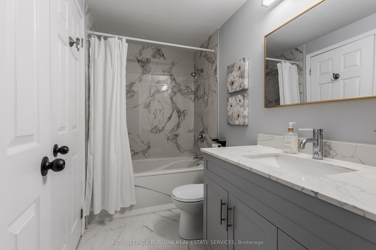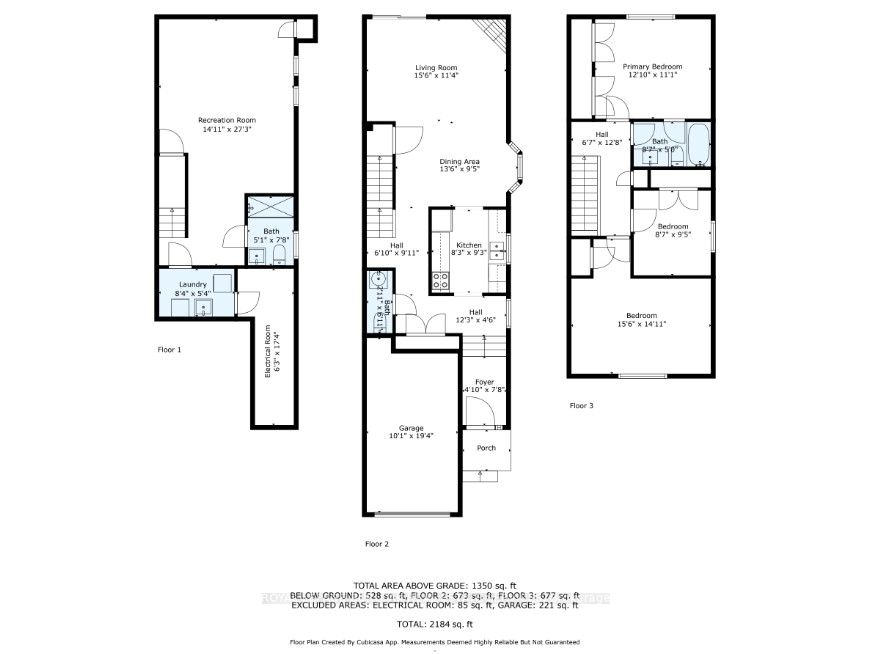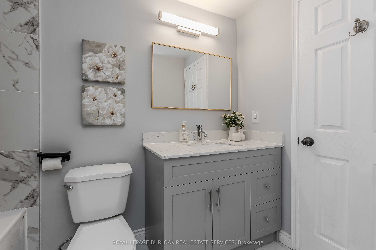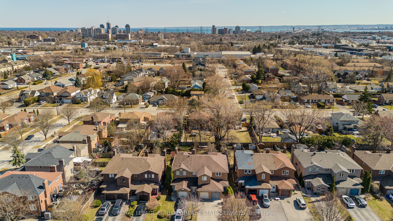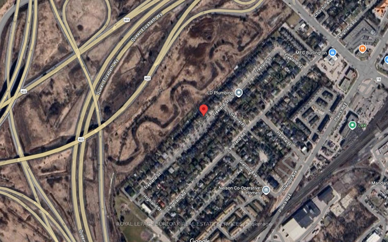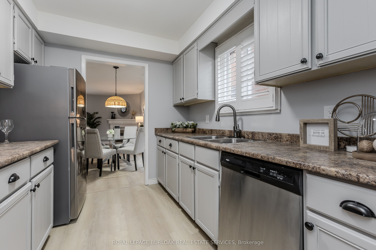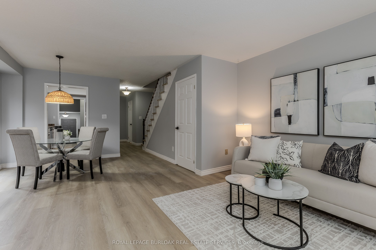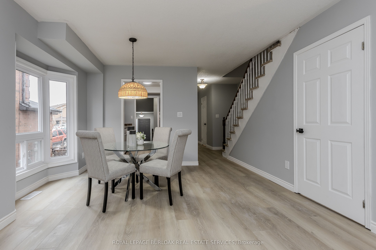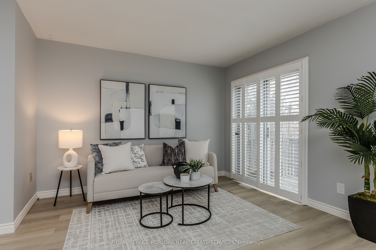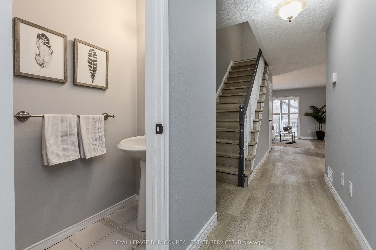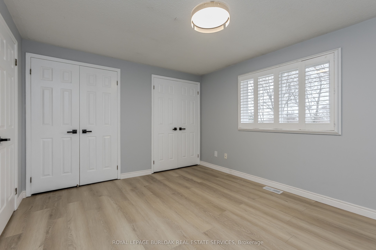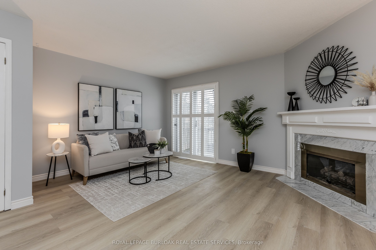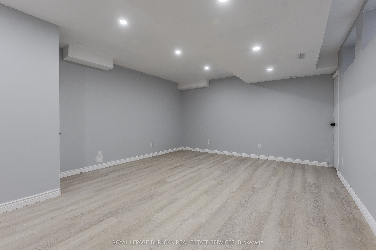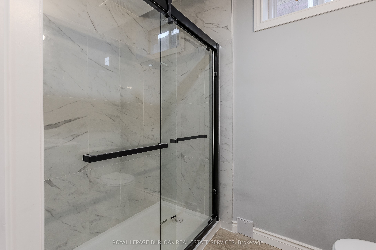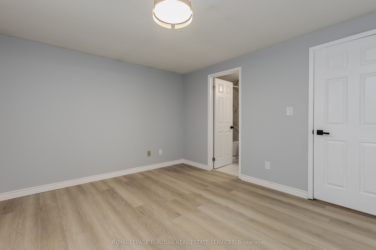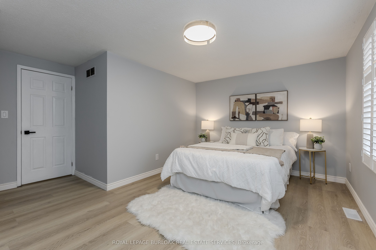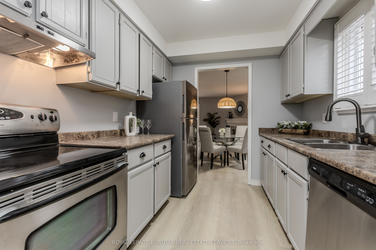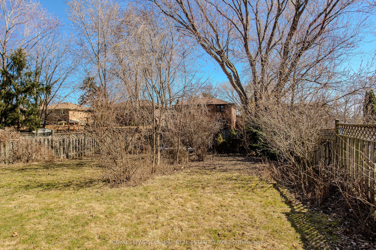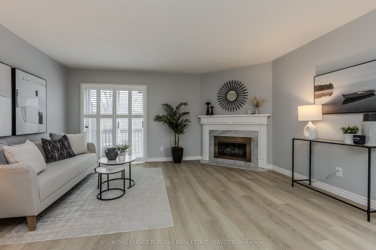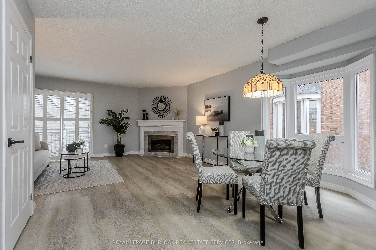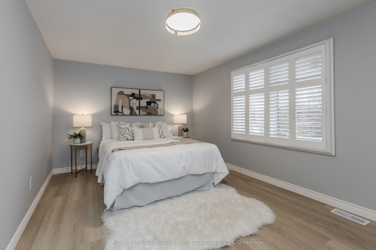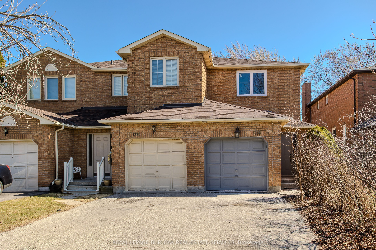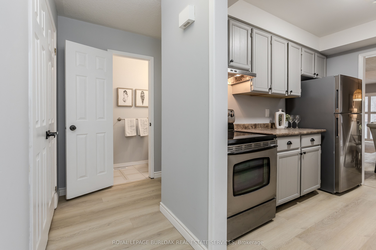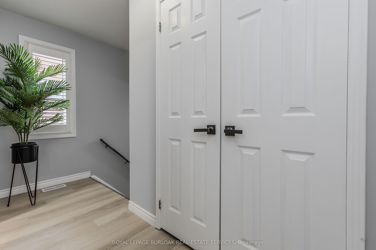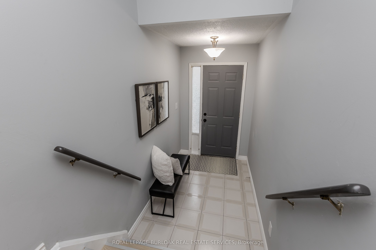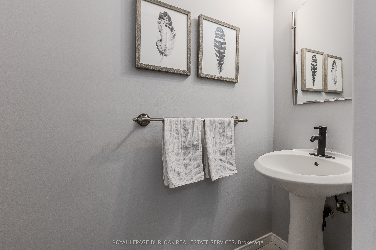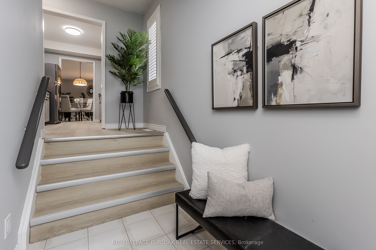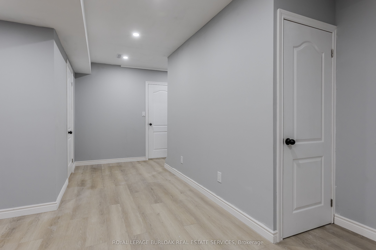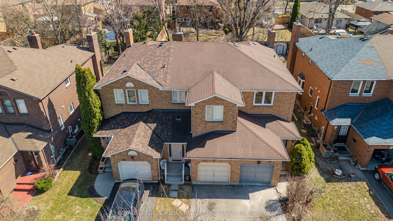
List Price: $879,000
1326 Treeland Street, Burlington, L7R 3T6
- By ROYAL LEPAGE BURLOAK REAL ESTATE SERVICES
Att/Row/Townhouse|MLS - #W12048963|New
3 Bed
3 Bath
1100-1500 Sqft.
Attached Garage
Price comparison with similar homes in Burlington
Compared to 21 similar homes
-14.8% Lower↓
Market Avg. of (21 similar homes)
$1,031,999
Note * Price comparison is based on the similar properties listed in the area and may not be accurate. Consult licences real estate agent for accurate comparison
Room Information
| Room Type | Features | Level |
|---|---|---|
| Kitchen 2.51 x 2.81 m | Main | |
| Dining Room 4.11 x 2.87 m | Main | |
| Living Room 4.72 x 3.45 m | Main | |
| Primary Bedroom 3.91 x 3.37 m | Second | |
| Bedroom 2.681 x 2.87 m | Second | |
| Bedroom 4.72 x 4.54 m | Second |
Client Remarks
Welcome to 1326 Treeland Street, a rare end-unit freehold townhouse offering incredible value in a prime Burlington location! This fully updated home with 1878 sf of total living space combines modern finishes with timeless charm and is ideally situated just minutes from downtown Burlington, parks, top-rated schools, shopping, dining, and with easy access to major highways perfect for commuters and families alike. Curb appeal shines with mature trees, a lush front garden, freshly painted front and garage doors with new automatic opener (2025). Step inside to discover a beautifully updated interior, freshly repainted throughout, featuring brand new vinyl flooring on all levels and newer windows installed in 2024. The main floor offers a bright, open-concept layout. The updated kitchen features stainless steel appliances, a brand new fridge, repainted cabinetry, and a new faucet perfect for home cooks. The spacious living and dining room area is ideal for entertaining, complete with a cozy gas fireplace and charming bay window that floods the space with natural light. A fully renovated laundry room and stylish 2-piece powder room with a new faucet complete the main level. Upstairs, you'll find three comfortable bedrooms, all equipped with California shutters and new flooring. The beautifully renovated 4-piece bathroom (2025) includes a new tub, shower, marble vanity, and toilet, with ensuite access from the primary bedroom. The lower level is brand new, fully finished, and adds versatile living space. It features new flooring throughout and a sleek 3-piece bathroom with a modern glass walk-in shower. Enjoy your outdoor space on your deep lot featuring a partially fenced yard, wood deck, and interlock stone patio perfect for summer BBQs or relaxing evenings. Perfect for first-time home buyers and downsizers, this move-in ready gem checks all the boxes - style, space, location, and value!
Property Description
1326 Treeland Street, Burlington, L7R 3T6
Property type
Att/Row/Townhouse
Lot size
< .50 acres
Style
2-Storey
Approx. Area
N/A Sqft
Home Overview
Basement information
Full
Building size
N/A
Status
In-Active
Property sub type
Maintenance fee
$N/A
Year built
--
Walk around the neighborhood
1326 Treeland Street, Burlington, L7R 3T6Nearby Places

Shally Shi
Sales Representative, Dolphin Realty Inc
English, Mandarin
Residential ResaleProperty ManagementPre Construction
Mortgage Information
Estimated Payment
$0 Principal and Interest
 Walk Score for 1326 Treeland Street
Walk Score for 1326 Treeland Street

Book a Showing
Tour this home with Shally
Frequently Asked Questions about Treeland Street
Recently Sold Homes in Burlington
Check out recently sold properties. Listings updated daily
No Image Found
Local MLS®️ rules require you to log in and accept their terms of use to view certain listing data.
No Image Found
Local MLS®️ rules require you to log in and accept their terms of use to view certain listing data.
No Image Found
Local MLS®️ rules require you to log in and accept their terms of use to view certain listing data.
No Image Found
Local MLS®️ rules require you to log in and accept their terms of use to view certain listing data.
No Image Found
Local MLS®️ rules require you to log in and accept their terms of use to view certain listing data.
No Image Found
Local MLS®️ rules require you to log in and accept their terms of use to view certain listing data.
No Image Found
Local MLS®️ rules require you to log in and accept their terms of use to view certain listing data.
No Image Found
Local MLS®️ rules require you to log in and accept their terms of use to view certain listing data.
Check out 100+ listings near this property. Listings updated daily
See the Latest Listings by Cities
1500+ home for sale in Ontario
