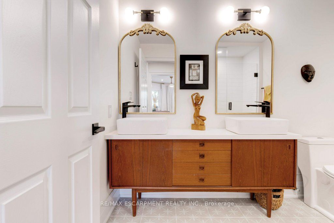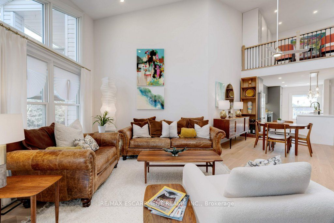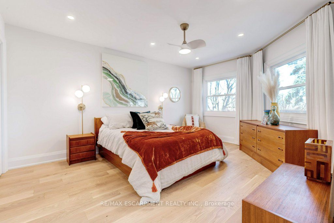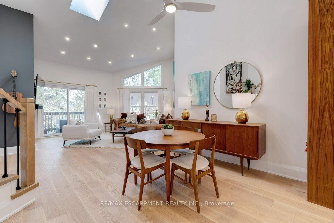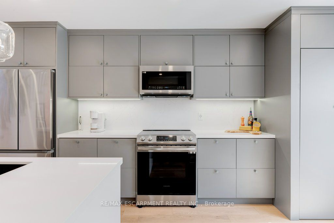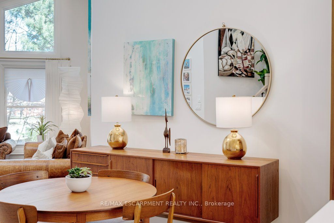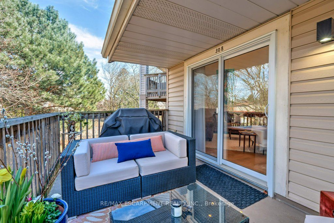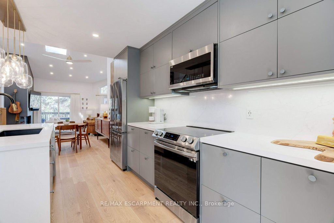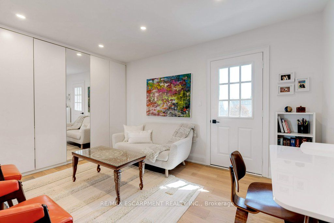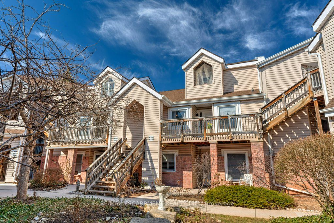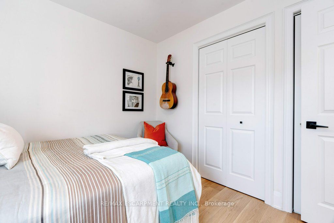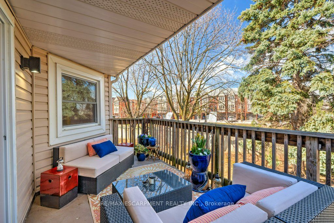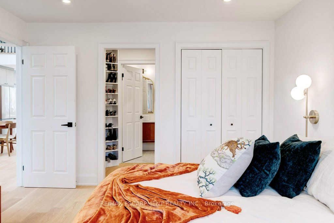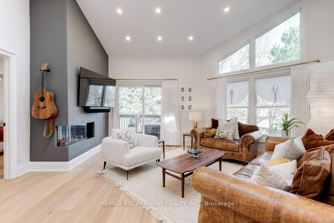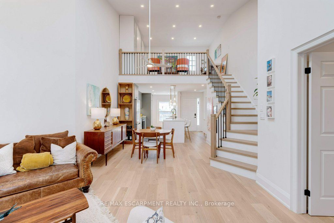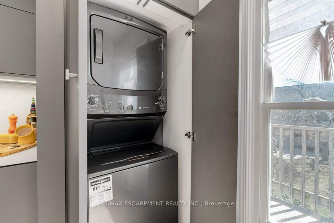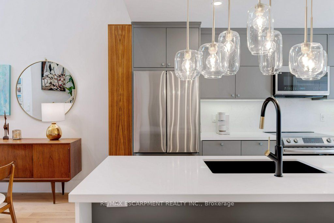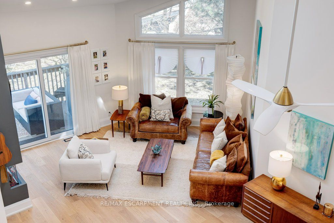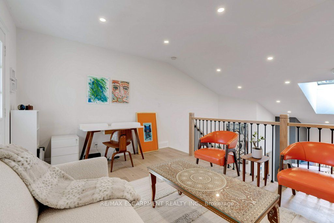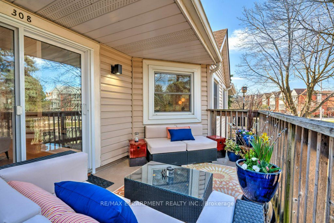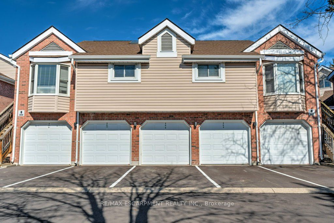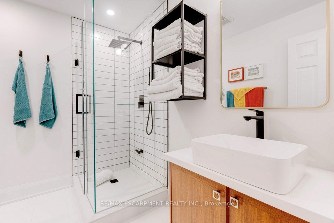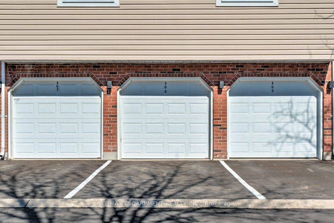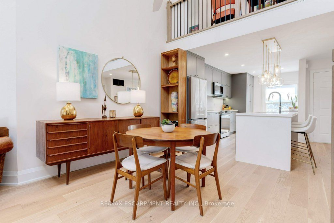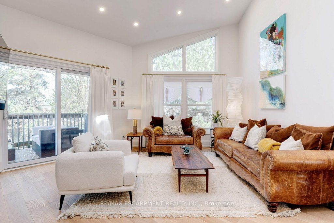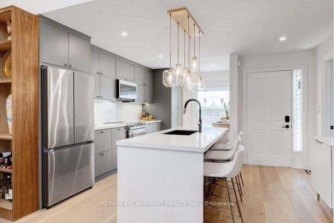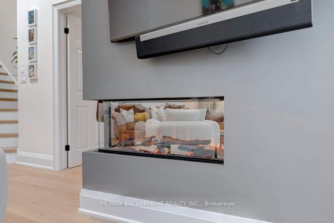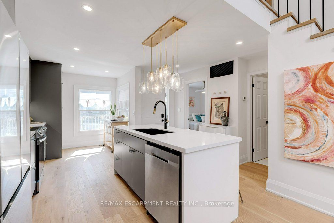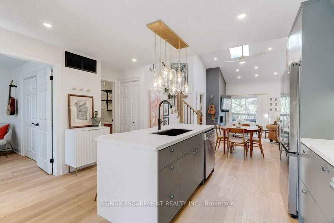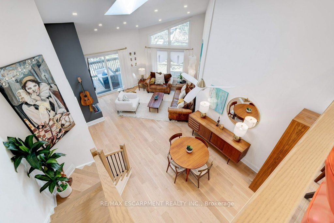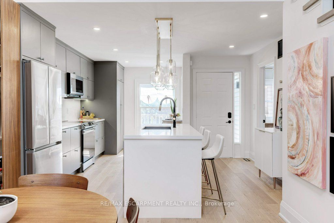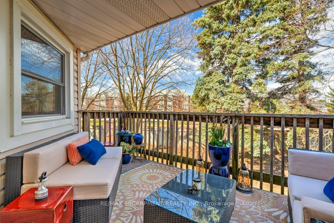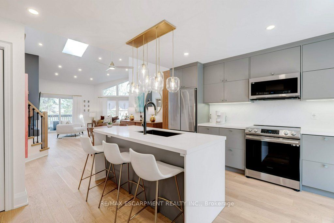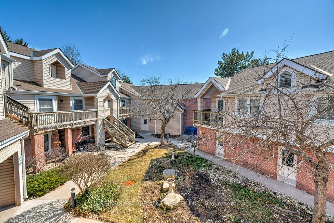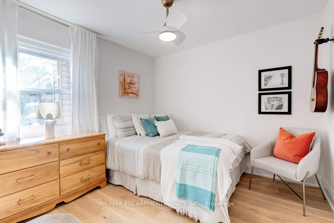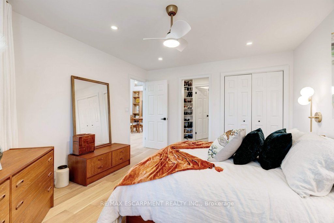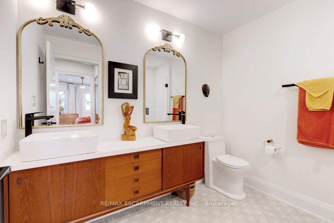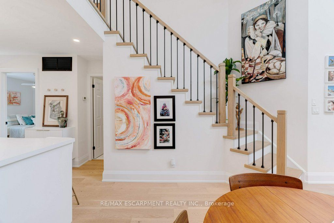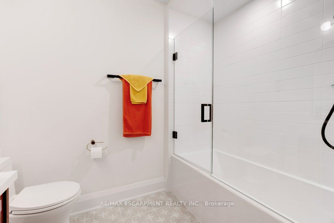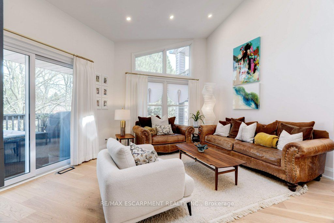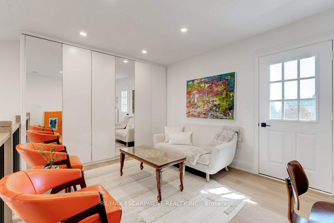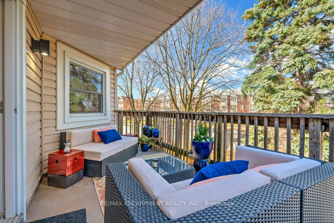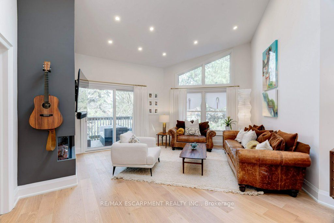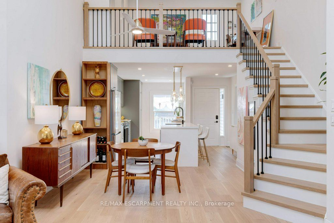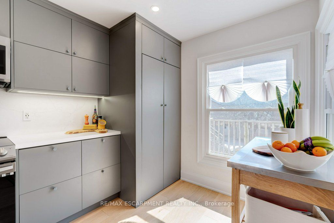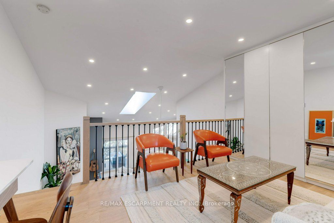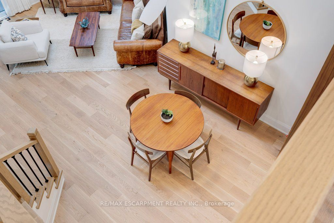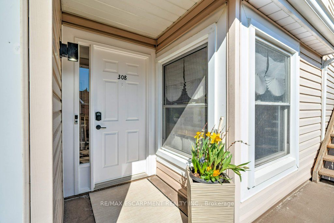
List Price: $889,000 + $489 maint. fee
1210 Thorpe Road, Burlington, L7S 2G7
- By RE/MAX ESCARPMENT REALTY INC.
Condo Townhouse|MLS - #W12051351|New
3 Bed
2 Bath
1400-1599 Sqft.
Detached Garage
Included in Maintenance Fee:
Common Elements
Building Insurance
Parking
Price comparison with similar homes in Burlington
Compared to 16 similar homes
19.0% Higher↑
Market Avg. of (16 similar homes)
$747,082
Note * Price comparison is based on the similar properties listed in the area and may not be accurate. Consult licences real estate agent for accurate comparison
Room Information
| Room Type | Features | Level |
|---|---|---|
| Living Room 6.1 x 4.78 m | Cathedral Ceiling(s), Fireplace, W/O To Balcony | Main |
| Dining Room 3.63 x 2.72 m | Cathedral Ceiling(s), Hardwood Floor, Ceiling Fan(s) | Main |
| Kitchen 4.72 x 2.72 m | Stainless Steel Appl, Centre Island, Breakfast Area | Main |
| Primary Bedroom 4.75 x 3.51 m | 5 Pc Ensuite, Hardwood Floor, Walk-In Closet(s) | Main |
| Bedroom 3 x 3 m | Hardwood Floor, Large Window, Ceiling Fan(s) | Main |
| Bedroom 4.67 x 6.1 m | Hardwood Floor, W/W Closet, Juliette Balcony | Second |
Client Remarks
Absolutely Beautiful Mid Century Modern Inspired Bungaloft in the perfect South Burlington location. This Gorgeous home underwent a $150K+ renovation in 2023 with the highest Quality Designer Finishes & Custom Craftsmanship. Spacious 1,400+-s.f. with 3 Spacious Bedrooms & 2 Stunning Bathrooms with Designer Teak Vanities. Modern Custom Kitchen with Center Island, generous Cabinets to the ceiling, u.m. lighting, Quartz, S/S Appl's. & sun filled Breakfast nook. Stunning O.C. Living Room & D.R. with soaring 17' ceilings, engineered Hardwood Floors, 2 sided Fireplace Feature wall, Pot Lights & oversized windows with beautiful Tree & Ravine views. W-O to an oversized Balcony for delicious BBQ'ng & Private outdoor entertaining surrounded by Trees. Stunning Main Suite w/Luxe 5 pc Ensuite w/Double Teak Vanity, Soaker Tub/Glass Rainfall Shower, Designer Lighting & Tile, & custom W-I Shoe Closet. 2nd Main Floor Bedroom w/oversized window & closets enjoys a luxe 4Pc. Bath w/custom Teak Vanity & w-i Glass Rainfall Shower. Huge 2nd floor Loft Bedroom w/wall to wall closets & balcony offers many options. This gorgeous move-in ready stacked Town is located on the upper floor (no neighbour above) in one of Burlington's most highly sought after neighbourhoods. Located near Mapleview Mall, Grocery Shopping, GO Stn.,Transit, & only a few blocks from the Lake, Jo Brant Hospital & Walkable to the unique Shops & Restaurants of D.T. Burlington. Everything you could want in Condo living, including Low Condo Fee. Nestled in a quiet Condo Complex on a private Courtyard of lush greenery. New Driveways/Parking 2024, Lawn/Snow Maint. by Condo Corp. 2 Parking Spaces, 1 Locker & Generous Visitors Parking.
Property Description
1210 Thorpe Road, Burlington, L7S 2G7
Property type
Condo Townhouse
Lot size
N/A acres
Style
Bungaloft
Approx. Area
N/A Sqft
Home Overview
Basement information
None
Building size
N/A
Status
In-Active
Property sub type
Maintenance fee
$489.45
Year built
--
Amenities
BBQs Allowed
Car Wash
Visitor Parking
Walk around the neighborhood
1210 Thorpe Road, Burlington, L7S 2G7Nearby Places

Shally Shi
Sales Representative, Dolphin Realty Inc
English, Mandarin
Residential ResaleProperty ManagementPre Construction
Mortgage Information
Estimated Payment
$0 Principal and Interest
 Walk Score for 1210 Thorpe Road
Walk Score for 1210 Thorpe Road

Book a Showing
Tour this home with Shally
Frequently Asked Questions about Thorpe Road
Recently Sold Homes in Burlington
Check out recently sold properties. Listings updated daily
No Image Found
Local MLS®️ rules require you to log in and accept their terms of use to view certain listing data.
No Image Found
Local MLS®️ rules require you to log in and accept their terms of use to view certain listing data.
No Image Found
Local MLS®️ rules require you to log in and accept their terms of use to view certain listing data.
No Image Found
Local MLS®️ rules require you to log in and accept their terms of use to view certain listing data.
No Image Found
Local MLS®️ rules require you to log in and accept their terms of use to view certain listing data.
No Image Found
Local MLS®️ rules require you to log in and accept their terms of use to view certain listing data.
No Image Found
Local MLS®️ rules require you to log in and accept their terms of use to view certain listing data.
No Image Found
Local MLS®️ rules require you to log in and accept their terms of use to view certain listing data.
Check out 100+ listings near this property. Listings updated daily
See the Latest Listings by Cities
1500+ home for sale in Ontario
