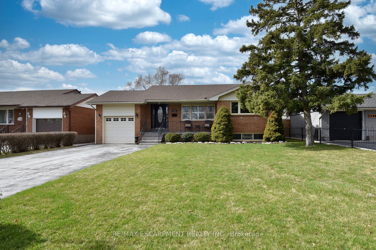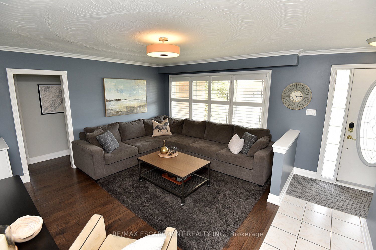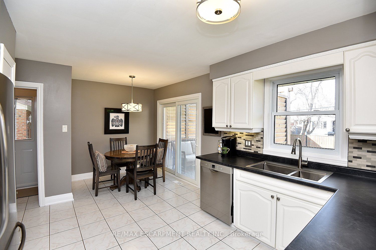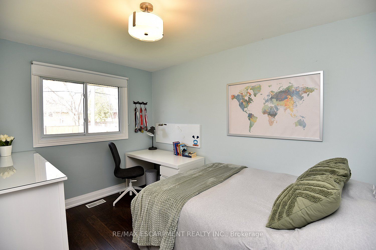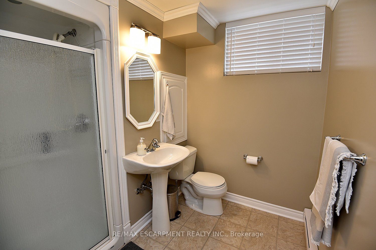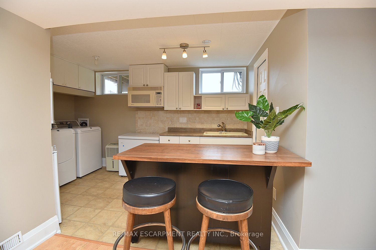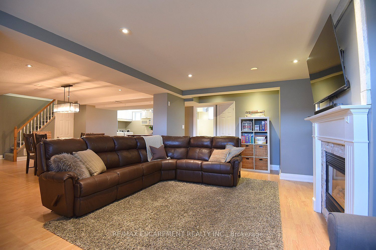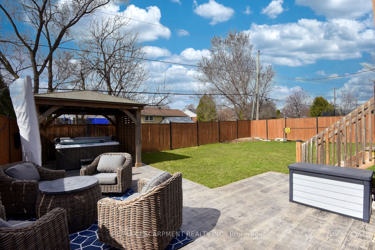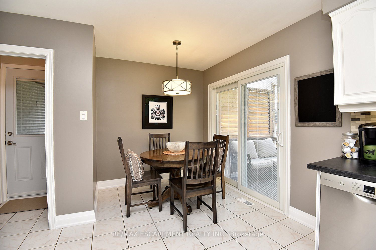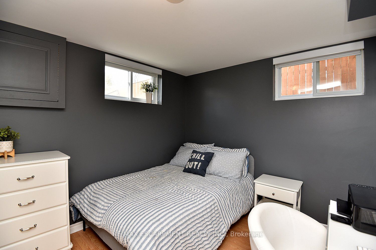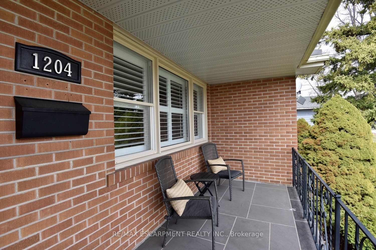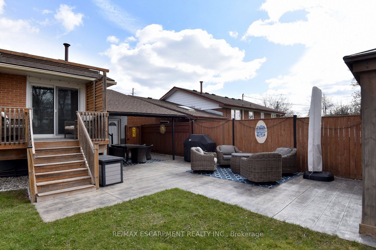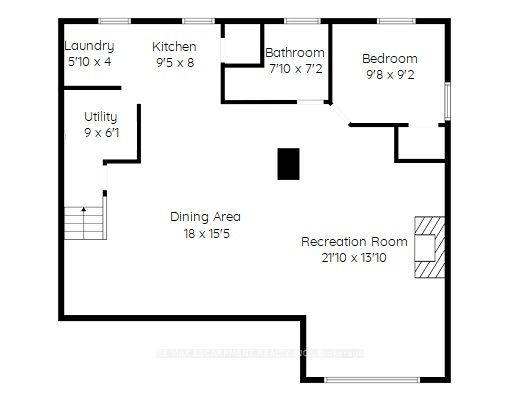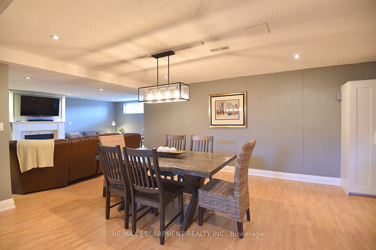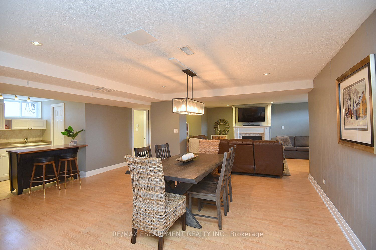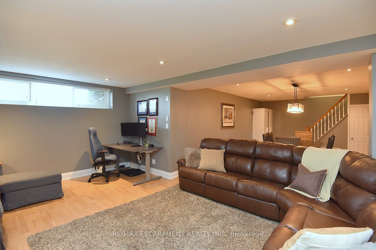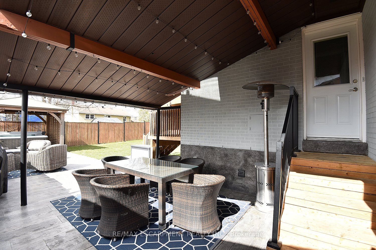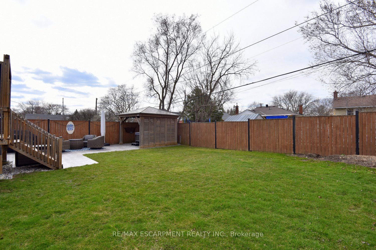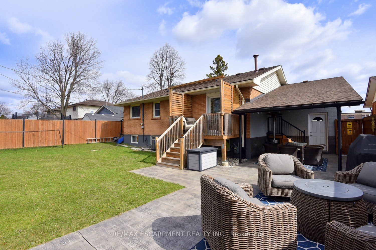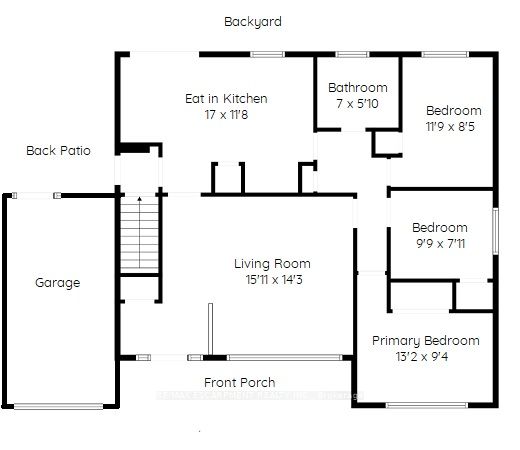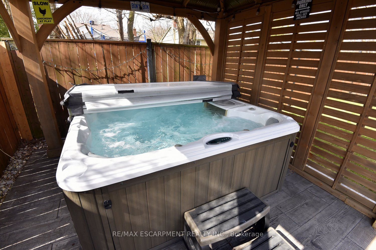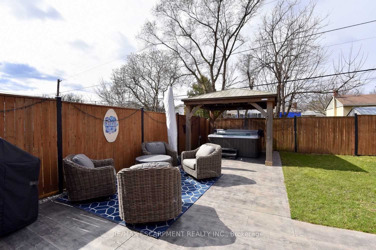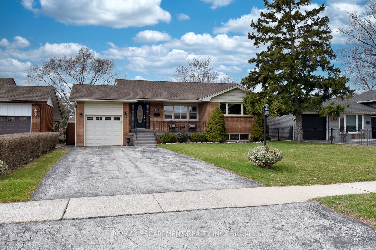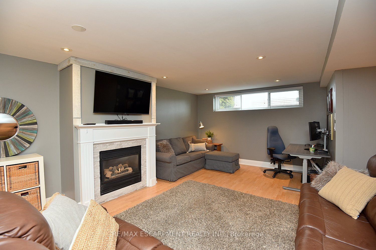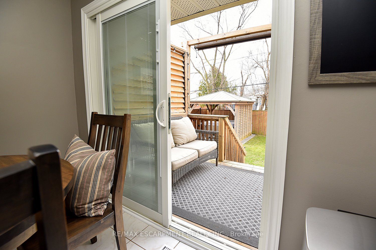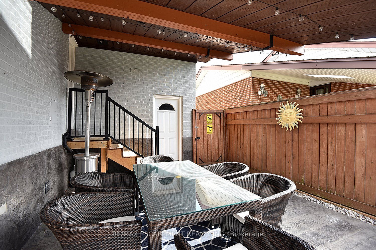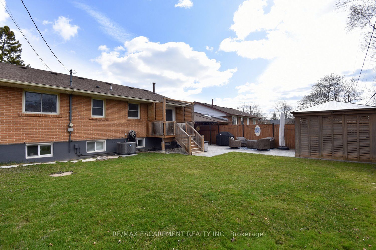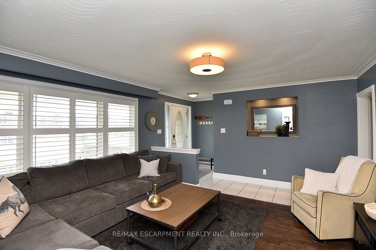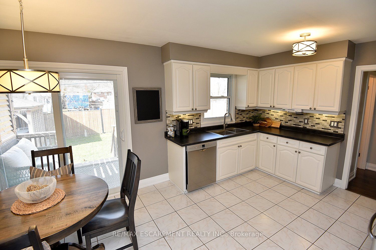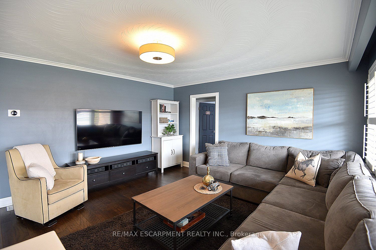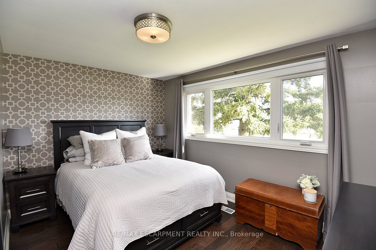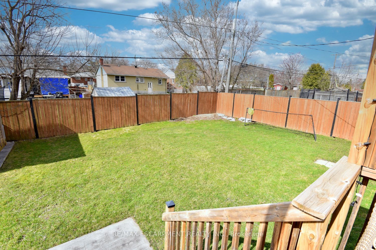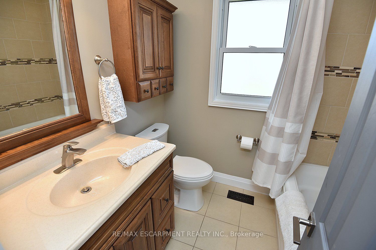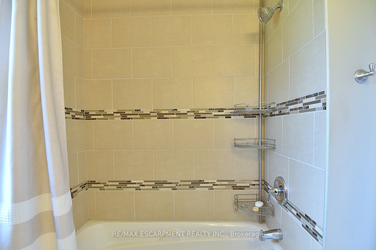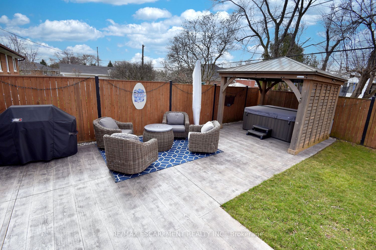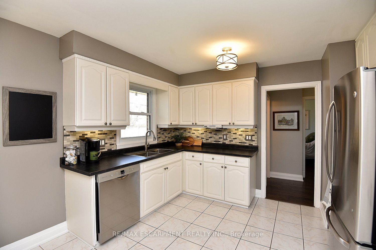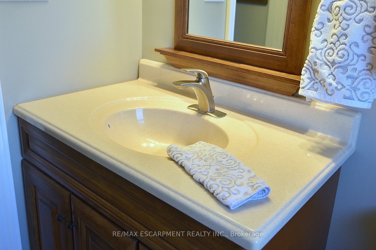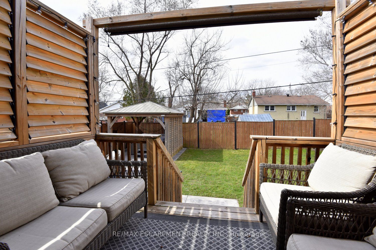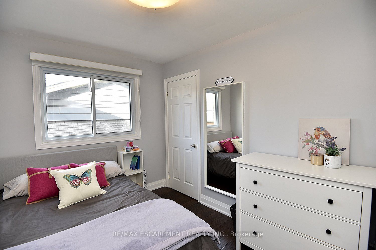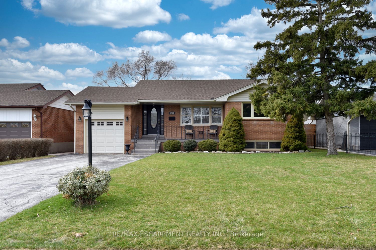
List Price: $1,149,900
1204 Tavistock Drive, Burlington, L7P 2N5
Price comparison with similar homes in Burlington
Note * The price comparison provided is based on publicly available listings of similar properties within the same area. While we strive to ensure accuracy, these figures are intended for general reference only and may not reflect current market conditions, specific property features, or recent sales. For a precise and up-to-date evaluation tailored to your situation, we strongly recommend consulting a licensed real estate professional.
Room Information
| Room Type | Features | Level |
|---|---|---|
| Living Room 4.85 x 4.34 m | California Shutters, Hardwood Floor | Ground |
| Kitchen 5.18 x 3.56 m | Ceramic Floor, Combined w/Dining | Ground |
| Primary Bedroom 4.01 x 2.84 m | Hardwood Floor | Ground |
| Bedroom 2 2.97 x 2.41 m | Hardwood Floor | Ground |
| Bedroom 3 3.58 x 2.57 m | Hardwood Floor | Ground |
| Dining Room 5.49 x 4.7 m | Basement | |
| Bedroom 4 2.95 x 2.79 m | Basement | |
| Kitchen 2.87 x 2.44 m | Basement |
Client Remarks
1204 Tavistock Drive, Burlington, L7P 2N5
Property type
Detached
Lot size
< .50 acres
Style
Bungalow
Approx. Area
N/A Sqft
Home Overview
Last check for updates
Virtual tour
Basement information
Full,Finished
Building size
N/A
Status
In-Active
Property sub type
Maintenance fee
$N/A
Year built
2025

Angela Yang
Sales Representative, ANCHOR NEW HOMES INC.
Mortgage Information
Estimated Payment
 Walk Score for 1204 Tavistock Drive
Walk Score for 1204 Tavistock Drive

Book a Showing
Tour this home with Angela
Frequently Asked Questions about Tavistock Drive
Recently Sold Homes in Burlington
Check out recently sold properties. Listings updated daily
See the Latest Listings by Cities
1500+ home for sale in Ontario
