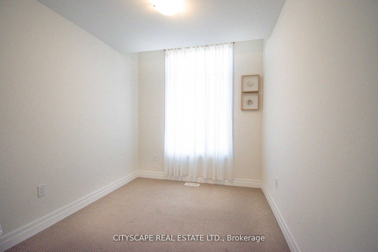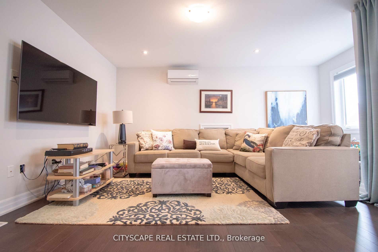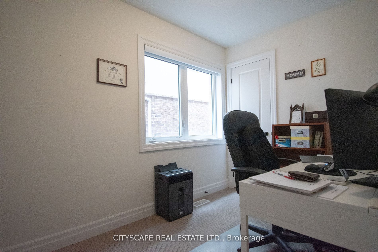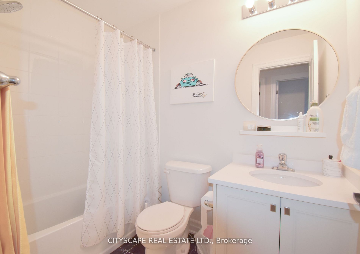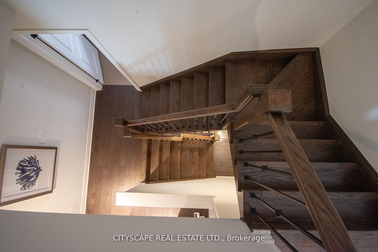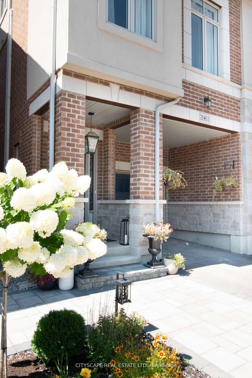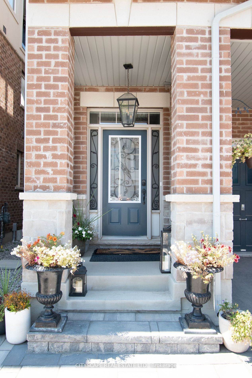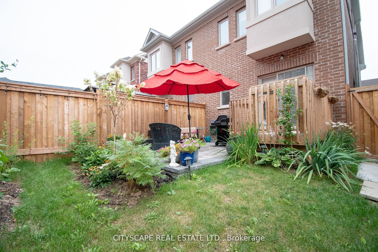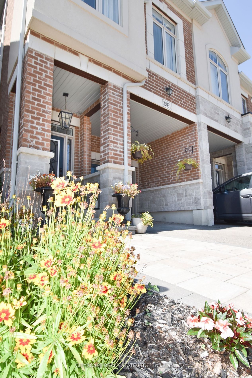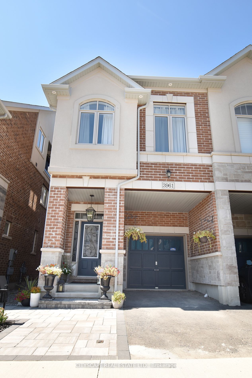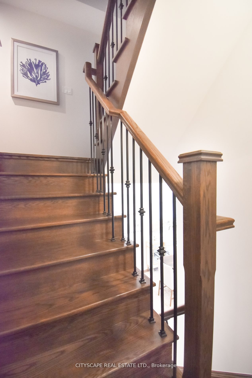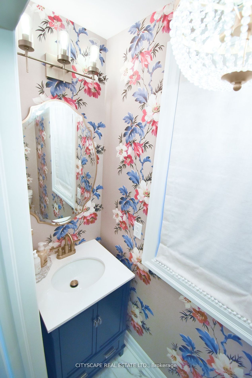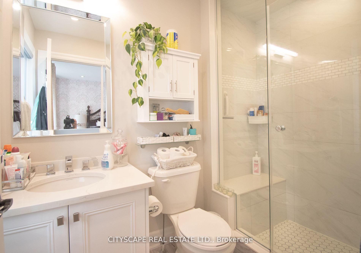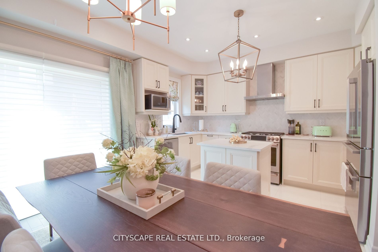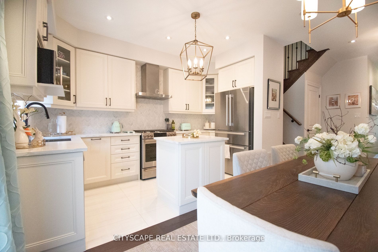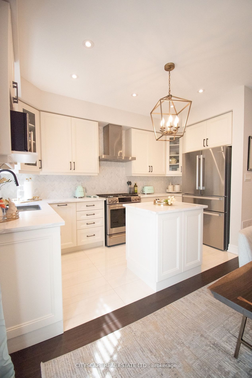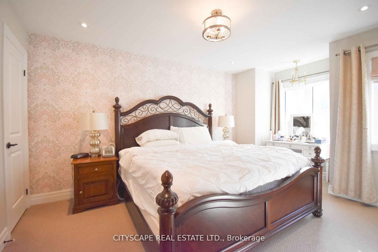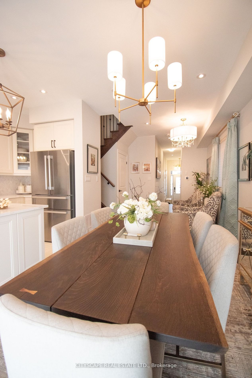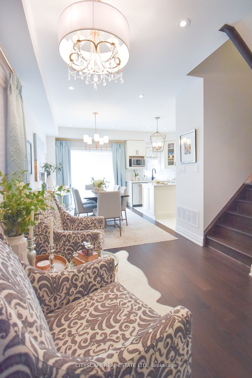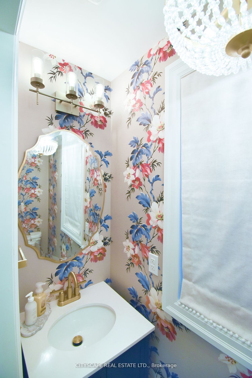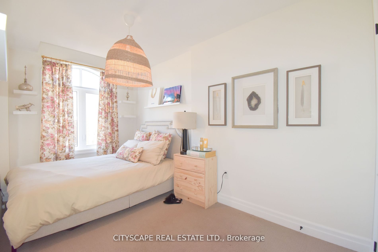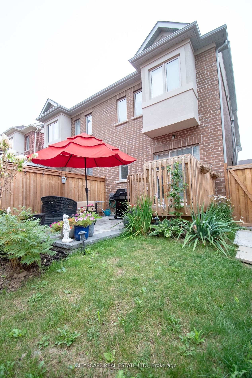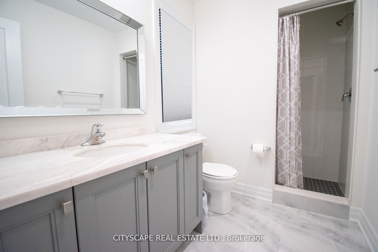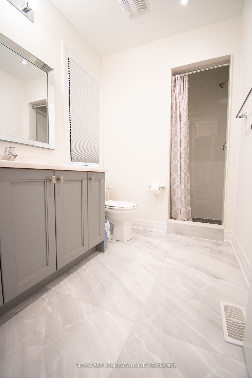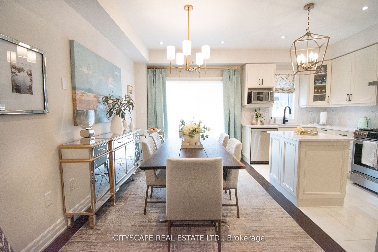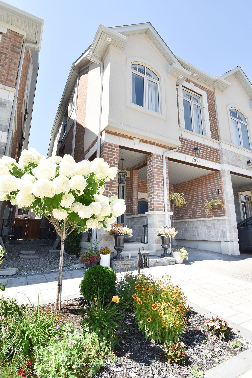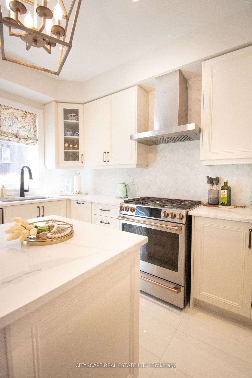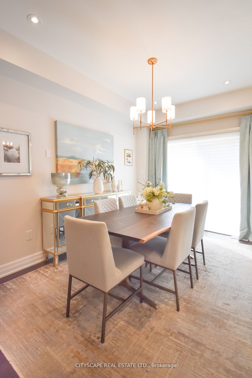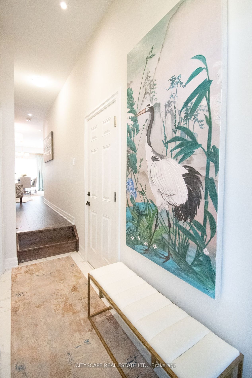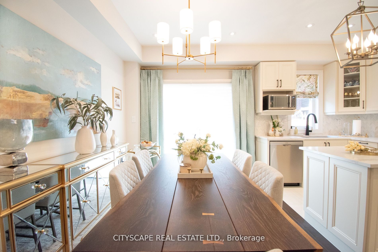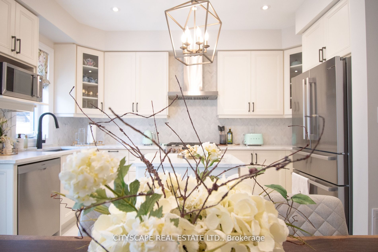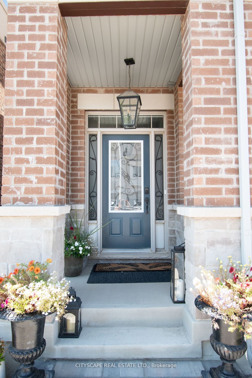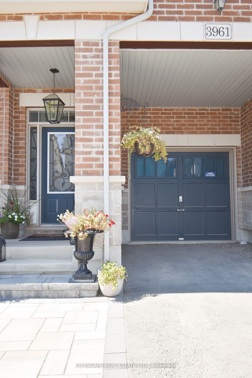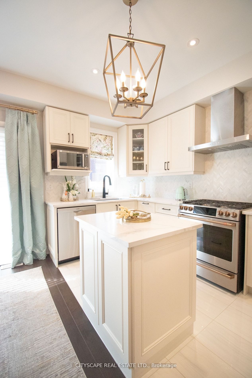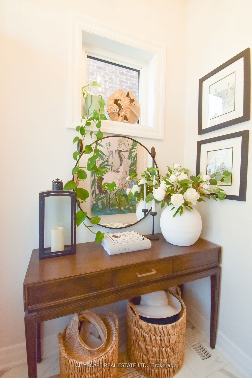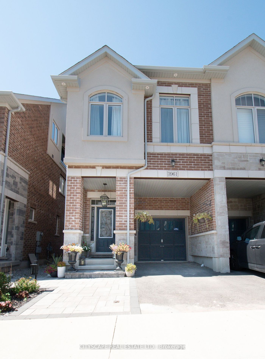
List Price: $1,174,000
3961 Koenig Road, Burlington, L7M 0Z7
- By CITYSCAPE REAL ESTATE LTD.
Semi-Detached |MLS - #W11995335|New
4 Bed
4 Bath
< 700 Sqft.
Built-In Garage
Price comparison with similar homes in Burlington
Compared to 2 similar homes
9.3% Higher↑
Market Avg. of (2 similar homes)
$1,074,500
Note * Price comparison is based on the similar properties listed in the area and may not be accurate. Consult licences real estate agent for accurate comparison
Room Information
| Room Type | Features | Level |
|---|---|---|
| Kitchen 2.13 x 4.08 m | Backsplash, Quartz Counter | Main |
| Living Room 2.74 x 4.08 m | Pot Lights, W/O To Deck, Hardwood Floor | Main |
| Dining Room 2.74 x 2.19 m | Window, Open Concept, Hardwood Floor | Main |
| Primary Bedroom 3.29 x 4.08 m | Pot Lights, Broadloom, Walk-In Closet(s) | Second |
| Bedroom 2 2.56 x 3.59 m | Broadloom, Vaulted Ceiling(s) | Second |
| Bedroom 3 2.37 x 4.2 m | Broadloom | Second |
| Bedroom 4 2.31 x 3.29 m | Broadloom, Walk-In Closet(s) | Second |
Client Remarks
This isnt your basic builders house its a custom-designed, highly upgraded dream home! Boasting over $125K in premium upgrades, this 4-bedroom, open-concept masterpiece combines thoughtful design, luxurious finishes, and modern functionality.From the moment you step inside, youll notice the top-tier builder design selections, including smooth ceilings, hardwood floors, upgraded trims, recessed pot lights throughout (with separate chandelier switches), and a matching wood staircase accented with upgraded iron pickets. The chef-inspired kitchen is the heart of the home, offering a functional space for cooking and gathering.The luxurious primary suite is a standout, featuring two walk-in closets and an ensuite with a shower bench and upgraded faucets. The home also includes a sound-insulated powder room and CAT5/6/HDMI upgrades for all your tech needs.The versatile 3rd-floor loft with its own dedicated bathroom can be used as a family room, home office, or guest suite. The basement, with extra-wide windows and a bathroom rough-in, offers excellent potential for rental income or future finishing.Outdoor living is just as impressive! Enjoy exterior pot lights, a custom interlock driveway and garden, a backyard patio, deck, a BBQ gas hook up, and a fully fenced yard perfect for summer BBQs and entertaining. Additional exterior upgrades include a garage door opener and a seasonal outlet for holiday lights.Set in the highly desirable Alton West neighbourhood, this professionally decorated and curated home is conveniently located near highways, top-rated schools, shops, and more. Move right in and enjoy this truly finished home no work needed for years to come!Dont miss this one-of-a-kind opportunity to own a meticulously upgraded home in the idyllic family-friendly community.
Property Description
3961 Koenig Road, Burlington, L7M 0Z7
Property type
Semi-Detached
Lot size
N/A acres
Style
2-Storey
Approx. Area
N/A Sqft
Home Overview
Last check for updates
Virtual tour
N/A
Basement information
Unfinished
Building size
N/A
Status
In-Active
Property sub type
Maintenance fee
$N/A
Year built
--
Walk around the neighborhood
3961 Koenig Road, Burlington, L7M 0Z7Nearby Places

Shally Shi
Sales Representative, Dolphin Realty Inc
English, Mandarin
Residential ResaleProperty ManagementPre Construction
Mortgage Information
Estimated Payment
$0 Principal and Interest
 Walk Score for 3961 Koenig Road
Walk Score for 3961 Koenig Road

Book a Showing
Tour this home with Shally
Frequently Asked Questions about Koenig Road
Recently Sold Homes in Burlington
Check out recently sold properties. Listings updated daily
No Image Found
Local MLS®️ rules require you to log in and accept their terms of use to view certain listing data.
No Image Found
Local MLS®️ rules require you to log in and accept their terms of use to view certain listing data.
No Image Found
Local MLS®️ rules require you to log in and accept their terms of use to view certain listing data.
No Image Found
Local MLS®️ rules require you to log in and accept their terms of use to view certain listing data.
No Image Found
Local MLS®️ rules require you to log in and accept their terms of use to view certain listing data.
No Image Found
Local MLS®️ rules require you to log in and accept their terms of use to view certain listing data.
No Image Found
Local MLS®️ rules require you to log in and accept their terms of use to view certain listing data.
No Image Found
Local MLS®️ rules require you to log in and accept their terms of use to view certain listing data.
Check out 100+ listings near this property. Listings updated daily
See the Latest Listings by Cities
1500+ home for sale in Ontario
