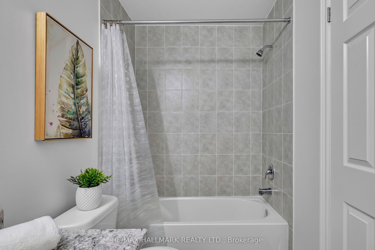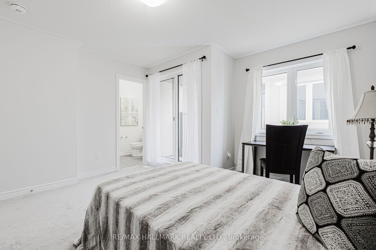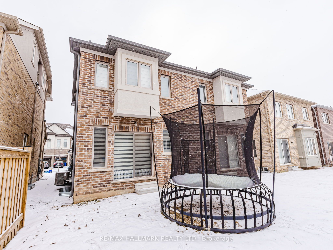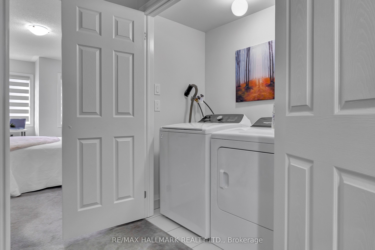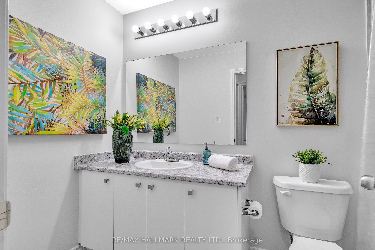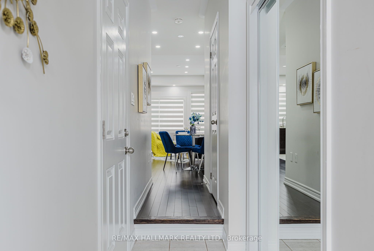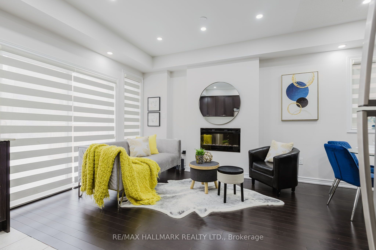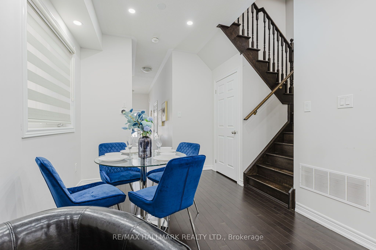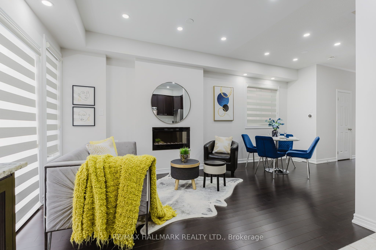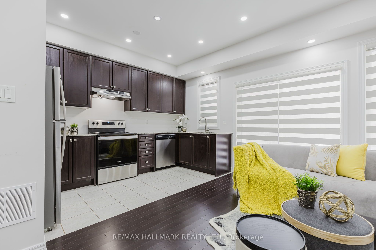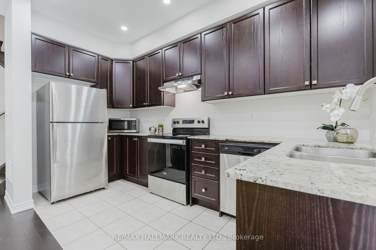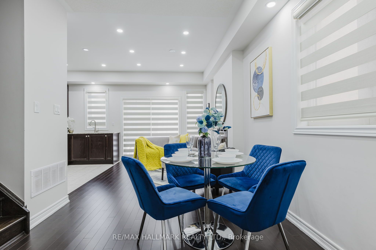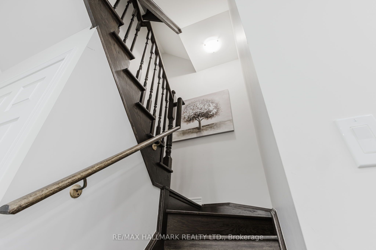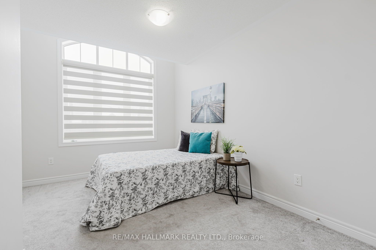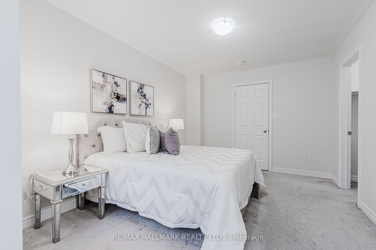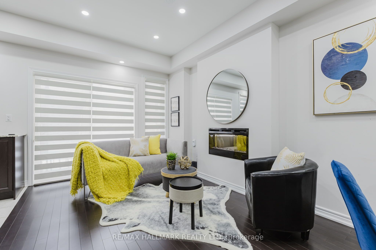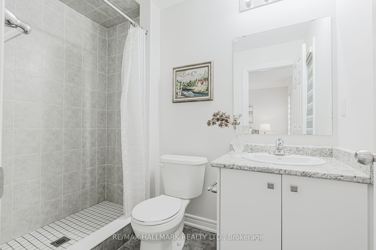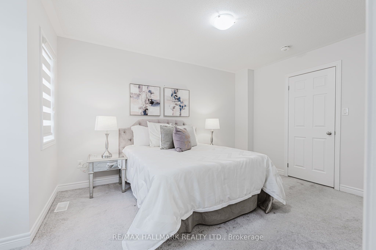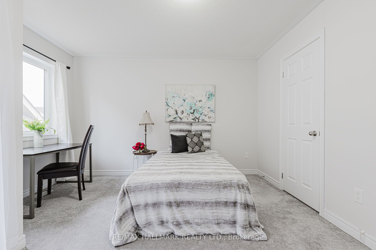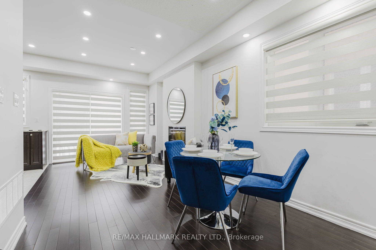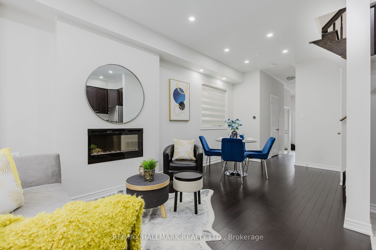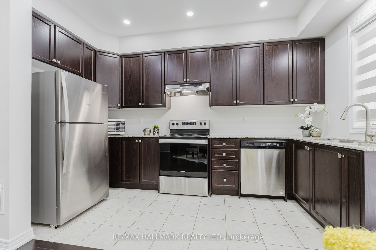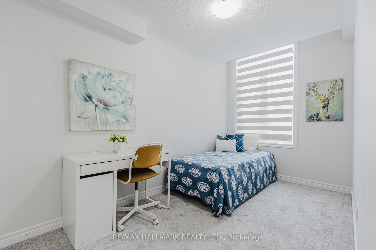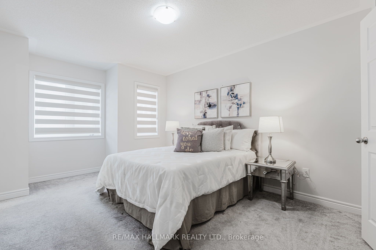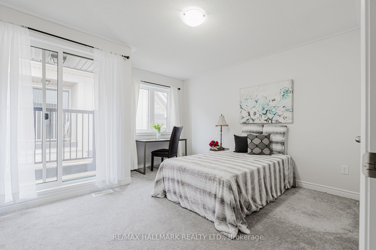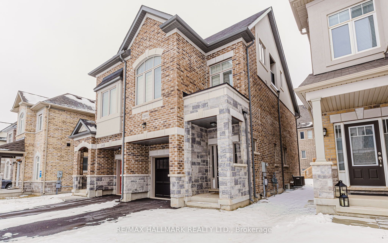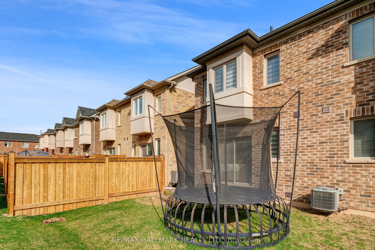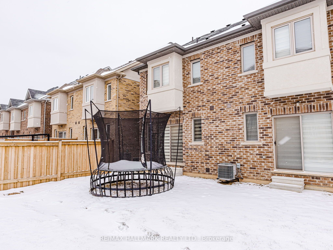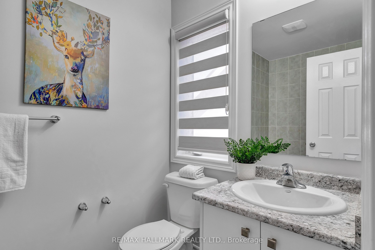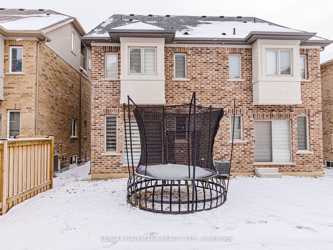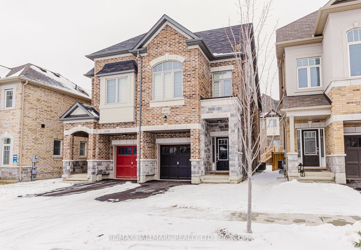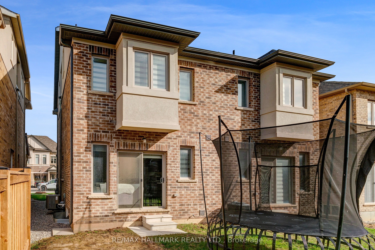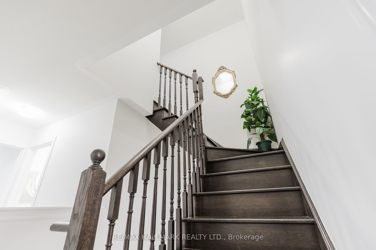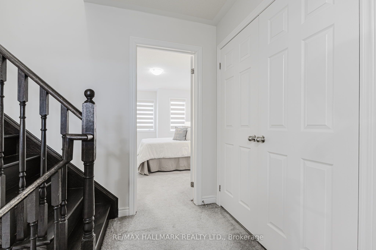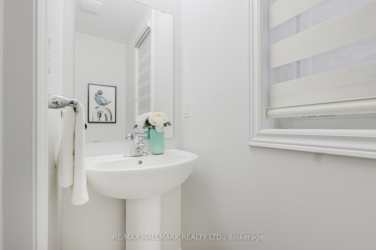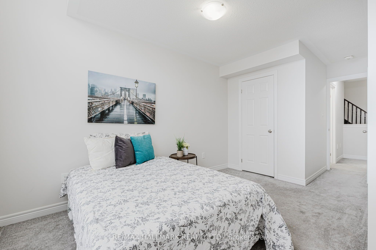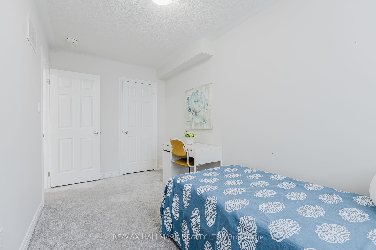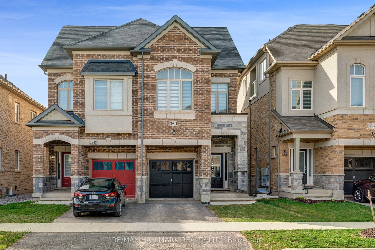
List Price: $999,999
3951 Koenig Road, Burlington, L7M 0Z8
- By RE/MAX HALLMARK REALTY LTD.
Semi-Detached |MLS - #W11929179|New
4 Bed
4 Bath
1500-2000 Sqft.
Attached Garage
Price comparison with similar homes in Burlington
Compared to 2 similar homes
-13.9% Lower↓
Market Avg. of (2 similar homes)
$1,161,500
Note * Price comparison is based on the similar properties listed in the area and may not be accurate. Consult licences real estate agent for accurate comparison
Room Information
| Room Type | Features | Level |
|---|---|---|
| Dining Room 3.05 x 3.28 m | Hardwood Floor, Open Concept, Pot Lights | Main |
| Kitchen 1.95 x 4.08 m | Granite Counters, Stainless Steel Appl, W/O To Patio | Main |
| Primary Bedroom 3.29 x 4.81 m | Broadloom, Walk-In Closet(s), 3 Pc Ensuite | Second |
| Bedroom 2 2.32 x 4.27 m | Broadloom, Large Closet, Large Window | Second |
| Bedroom 3 3.05 x 3.54 m | Broadloom, Large Closet, Large Window | Second |
| Bedroom 4 3.96 x 3.96 m | Walk-In Closet(s), 4 Pc Ensuite, W/O To Balcony | Second |
Client Remarks
***SPRING SPECIAL!***Wow*Welcome To The Highly Sought-After New Alton Village Community At Dundas & Walkers Line in Burlington Surrounding A Peaceful Pond, Meandering Creek & a Central Park*Absolutely Stunning 2.5 Storey Semi-Detached With 2 Master Bedrooms!*Great Curb Appeal With Architecturally Distinctive Brick, Stone & Stucco Exterior, Custom Stone Engraved House Number, Covered Loggia & Transom Window*Fantastic Open Concept Design 1612 Sq Ft Perfect For Entertaining Family & Friends*Large Great Room With Gorgeous Hardwood Floors, Modern Linear Electric Fireplace, Pot Lights & Walk-Out To Patio*Gourmet Chef Inspired Kitchen With Granite Counters, Stainless Steel Appliances & Double Sink Overlooking Backyard*2 Amazing Master Retreats With Walk-In Closets & Private Ensuites*Bonus Walkout Balcony From The 3rd Floor*A Total Sanctuary Watch The Sunrise With Your Morning Coffee Or Cozy Up Under The Sunset With A Glass of Wine & Your Favourite Book!*4 Large Bedrooms With Large Closets & Large Sun-Filled Windows*Convenient 2nd Floor Laundry Room*Enjoy Family Fun In Your Backyard With Ample Space For A Patio Set & Kids To Play*Minutes To Parks, Schools, Shopping, Dining, GO Station & Hwy 407*Put This Beauty On Your Must-See List Today!* **EXTRAS** *Exceptionally Master Planned Living In 1 Of Burlington's Best Most Charming Neighbourhoods*3 Years New Built By Reputable Sundial Homes*Many $$$ Spent On Upgrades!*4 Spacious Bedrooms*Worth Every Penny!*Don't Let This Beauty Get Away!*
Property Description
3951 Koenig Road, Burlington, L7M 0Z8
Property type
Semi-Detached
Lot size
N/A acres
Style
2-Storey
Approx. Area
N/A Sqft
Home Overview
Last check for updates
Virtual tour
N/A
Basement information
Unfinished
Building size
N/A
Status
In-Active
Property sub type
Maintenance fee
$N/A
Year built
--
Walk around the neighborhood
3951 Koenig Road, Burlington, L7M 0Z8Nearby Places

Shally Shi
Sales Representative, Dolphin Realty Inc
English, Mandarin
Residential ResaleProperty ManagementPre Construction
Mortgage Information
Estimated Payment
$0 Principal and Interest
 Walk Score for 3951 Koenig Road
Walk Score for 3951 Koenig Road

Book a Showing
Tour this home with Shally
Frequently Asked Questions about Koenig Road
Recently Sold Homes in Burlington
Check out recently sold properties. Listings updated daily
No Image Found
Local MLS®️ rules require you to log in and accept their terms of use to view certain listing data.
No Image Found
Local MLS®️ rules require you to log in and accept their terms of use to view certain listing data.
No Image Found
Local MLS®️ rules require you to log in and accept their terms of use to view certain listing data.
No Image Found
Local MLS®️ rules require you to log in and accept their terms of use to view certain listing data.
No Image Found
Local MLS®️ rules require you to log in and accept their terms of use to view certain listing data.
No Image Found
Local MLS®️ rules require you to log in and accept their terms of use to view certain listing data.
No Image Found
Local MLS®️ rules require you to log in and accept their terms of use to view certain listing data.
No Image Found
Local MLS®️ rules require you to log in and accept their terms of use to view certain listing data.
Check out 100+ listings near this property. Listings updated daily
See the Latest Listings by Cities
1500+ home for sale in Ontario
