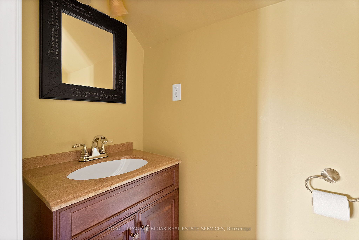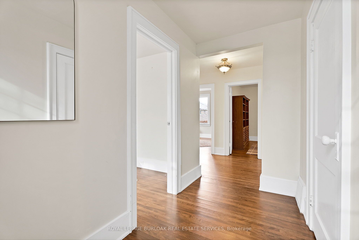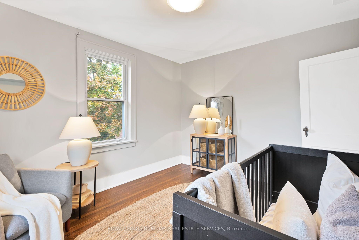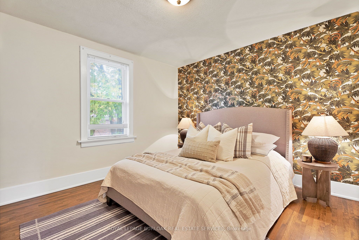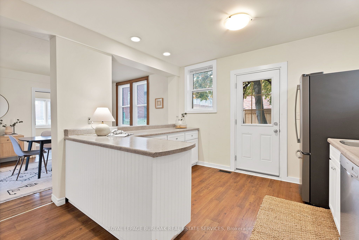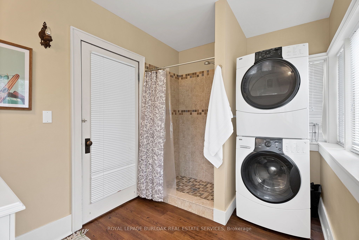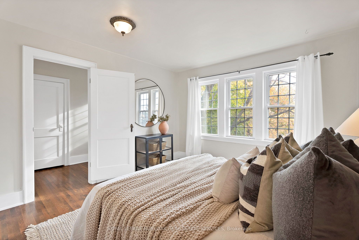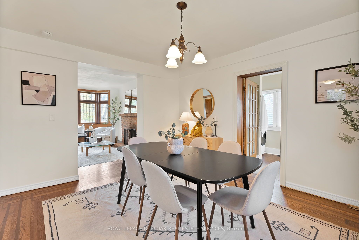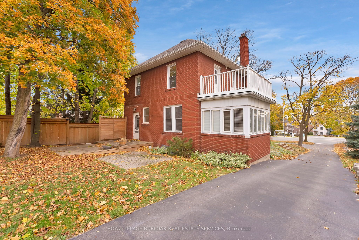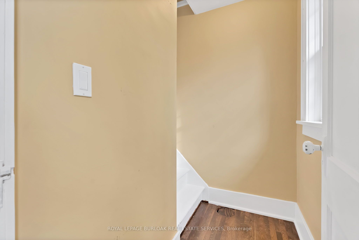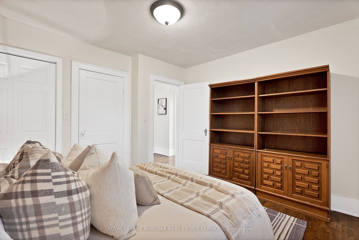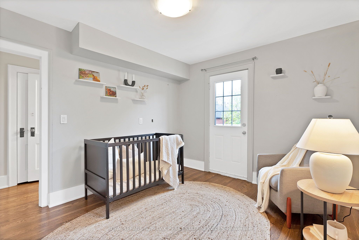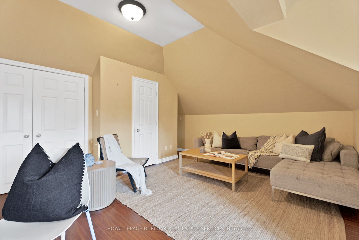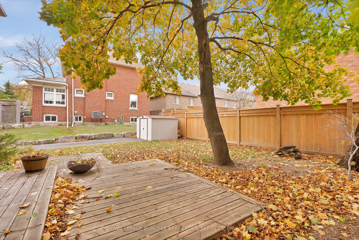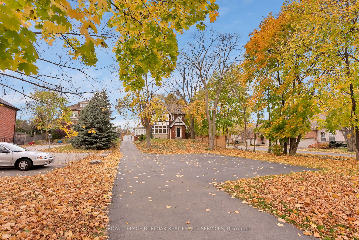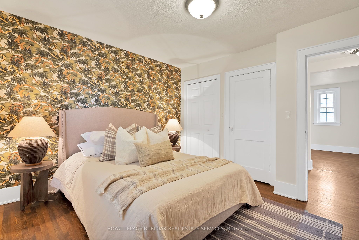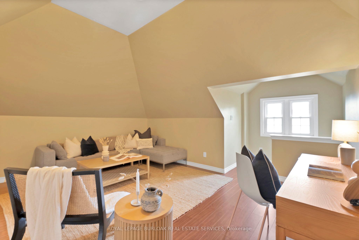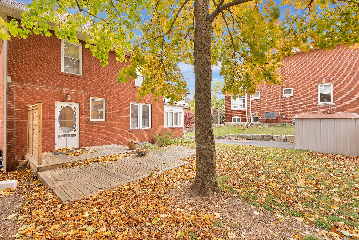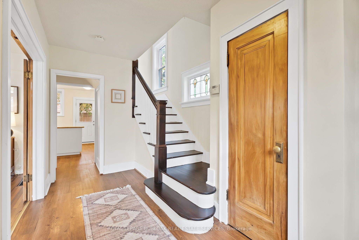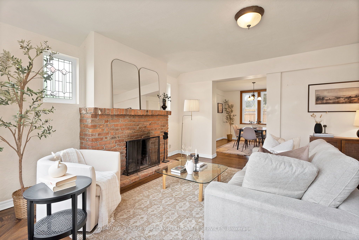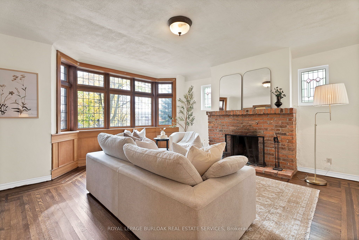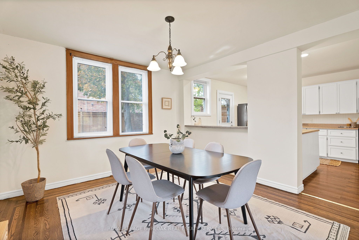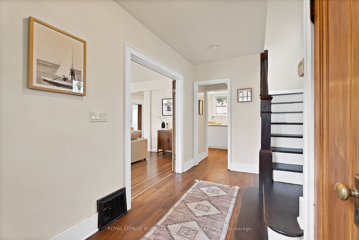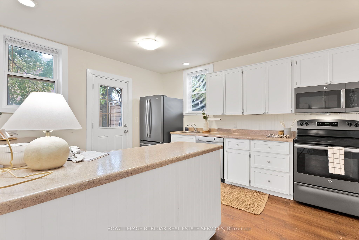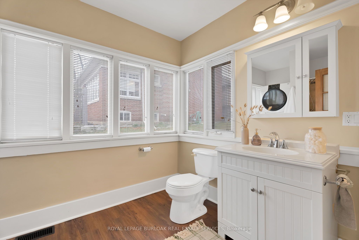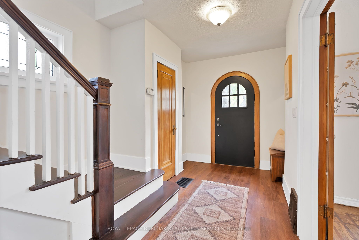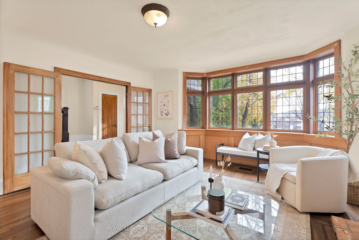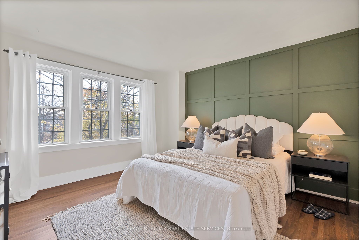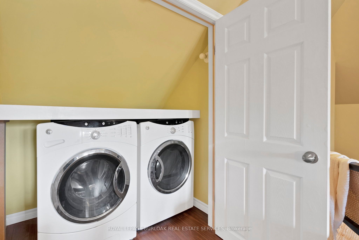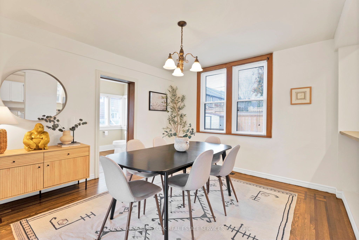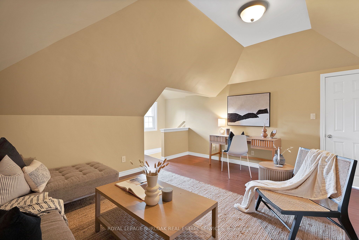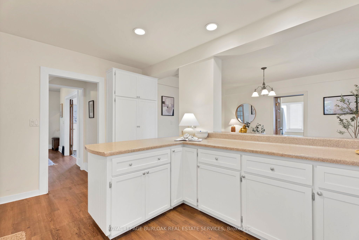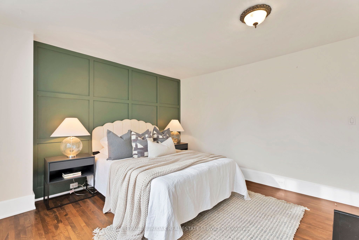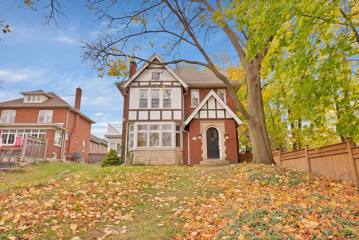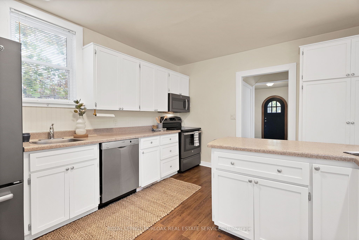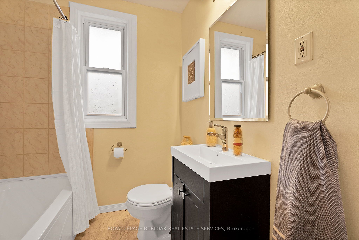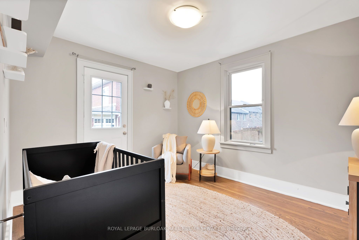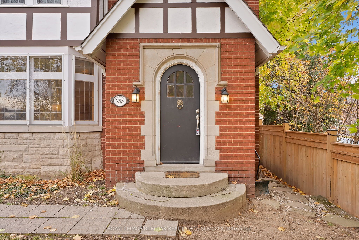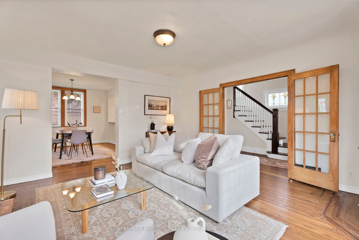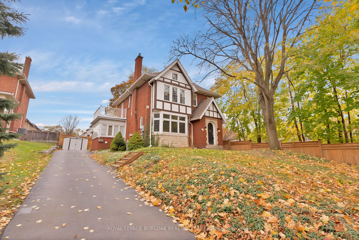
List Price: $1,369,900 2% reduced
295 Plains Road, Burlington, L7T 1G1
- By ROYAL LEPAGE BURLOAK REAL ESTATE SERVICES
Detached|MLS - #W11958427|Price Change
5 Bed
4 Bath
2000-2500 Sqft.
None Garage
Price comparison with similar homes in Burlington
Compared to 35 similar homes
-37.9% Lower↓
Market Avg. of (35 similar homes)
$2,206,883
Note * Price comparison is based on the similar properties listed in the area and may not be accurate. Consult licences real estate agent for accurate comparison
Room Information
| Room Type | Features | Level |
|---|---|---|
| Living Room 4.72 x 4.98 m | Hardwood Floor, Bay Window, Stained Glass | Main |
| Dining Room 3.35 x 4.02 m | Overlooks Backyard, Hardwood Floor, Window | Main |
| Kitchen 3.58 x 4.01 m | Stainless Steel Appl, W/O To Deck, Pantry | Main |
| Bedroom 2 3.66 x 3.17 m | Hardwood Floor, Overlooks Backyard, Double Closet | Second |
| Bedroom 3 3.66 x 3.17 m | Hardwood Floor, Overlooks Backyard, W/O To Balcony | Second |
| Primary Bedroom 5.38 x 3.96 m | Overlooks Frontyard, Walk-In Closet(s), Window | Second |
| Kitchen 4.57 x 2.44 m | Laminate | Basement |
| Living Room 3.15 x 3.1 m | Broadloom, Window | Basement |
Client Remarks
Nestled in the heart of one of Burlington's most sought-after neighborhoods, this exquisite century-old Tudor-style home exudes timeless charm and sophistication. Situated on an impressive 50 x 177-foot principal lot, this architectural masterpiece seamlessly blends historic elegance with modern amenities. Step inside to discover beautifully preserved original details, including intricate woodwork, leaded glass windows, and original floor inlays. The spacious interior boasts grand living and dining areas, a chef's kitchen, and light-filled rooms that open onto meticulously landscaped gardens, offering a private oasis perfect for relaxation and entertaining. Be transported instantly to what feels like an elegant English countryside manor, yet offers all the conveniences and family friendly fun of Burlington, plus the added bonus of the diverse and critically acclaimed emerging food scene of Hamilton seconds away. The third-floor loft offers endless possibilities, whether you're envisioning the ultimate primary bedroom retreat with ample space for a luxurious ensuite and walk-in closet or creating the coolest hangout for a teenager, complete with a lounge, bedroom, and study area. The basement apartment provides an incredible opportunity for rental income or the perfect in-law suite, offering just the right amount of separation for privacy while still enjoying the convenience of living under the same roof. The location reigns supreme as 295 Plains Rd W is mere minutes to the 403/QEW and Aldershot GO station making for easy commutes. Do not miss out on this rare opportunity to own a piece of Burlington's rich heritage that could be the perfect family home or be the crown jewel in an investor's portfolio by converting back to a three unit property plus the possibility of a garden suite.
Property Description
295 Plains Road, Burlington, L7T 1G1
Property type
Detached
Lot size
< .50 acres
Style
2 1/2 Storey
Approx. Area
N/A Sqft
Home Overview
Last check for updates
Virtual tour
N/A
Basement information
Apartment
Building size
N/A
Status
In-Active
Property sub type
Maintenance fee
$N/A
Year built
--
Walk around the neighborhood
295 Plains Road, Burlington, L7T 1G1Nearby Places

Shally Shi
Sales Representative, Dolphin Realty Inc
English, Mandarin
Residential ResaleProperty ManagementPre Construction
Mortgage Information
Estimated Payment
$0 Principal and Interest
 Walk Score for 295 Plains Road
Walk Score for 295 Plains Road

Book a Showing
Tour this home with Shally
Frequently Asked Questions about Plains Road
Recently Sold Homes in Burlington
Check out recently sold properties. Listings updated daily
No Image Found
Local MLS®️ rules require you to log in and accept their terms of use to view certain listing data.
No Image Found
Local MLS®️ rules require you to log in and accept their terms of use to view certain listing data.
No Image Found
Local MLS®️ rules require you to log in and accept their terms of use to view certain listing data.
No Image Found
Local MLS®️ rules require you to log in and accept their terms of use to view certain listing data.
No Image Found
Local MLS®️ rules require you to log in and accept their terms of use to view certain listing data.
No Image Found
Local MLS®️ rules require you to log in and accept their terms of use to view certain listing data.
No Image Found
Local MLS®️ rules require you to log in and accept their terms of use to view certain listing data.
No Image Found
Local MLS®️ rules require you to log in and accept their terms of use to view certain listing data.
Check out 100+ listings near this property. Listings updated daily
See the Latest Listings by Cities
1500+ home for sale in Ontario
