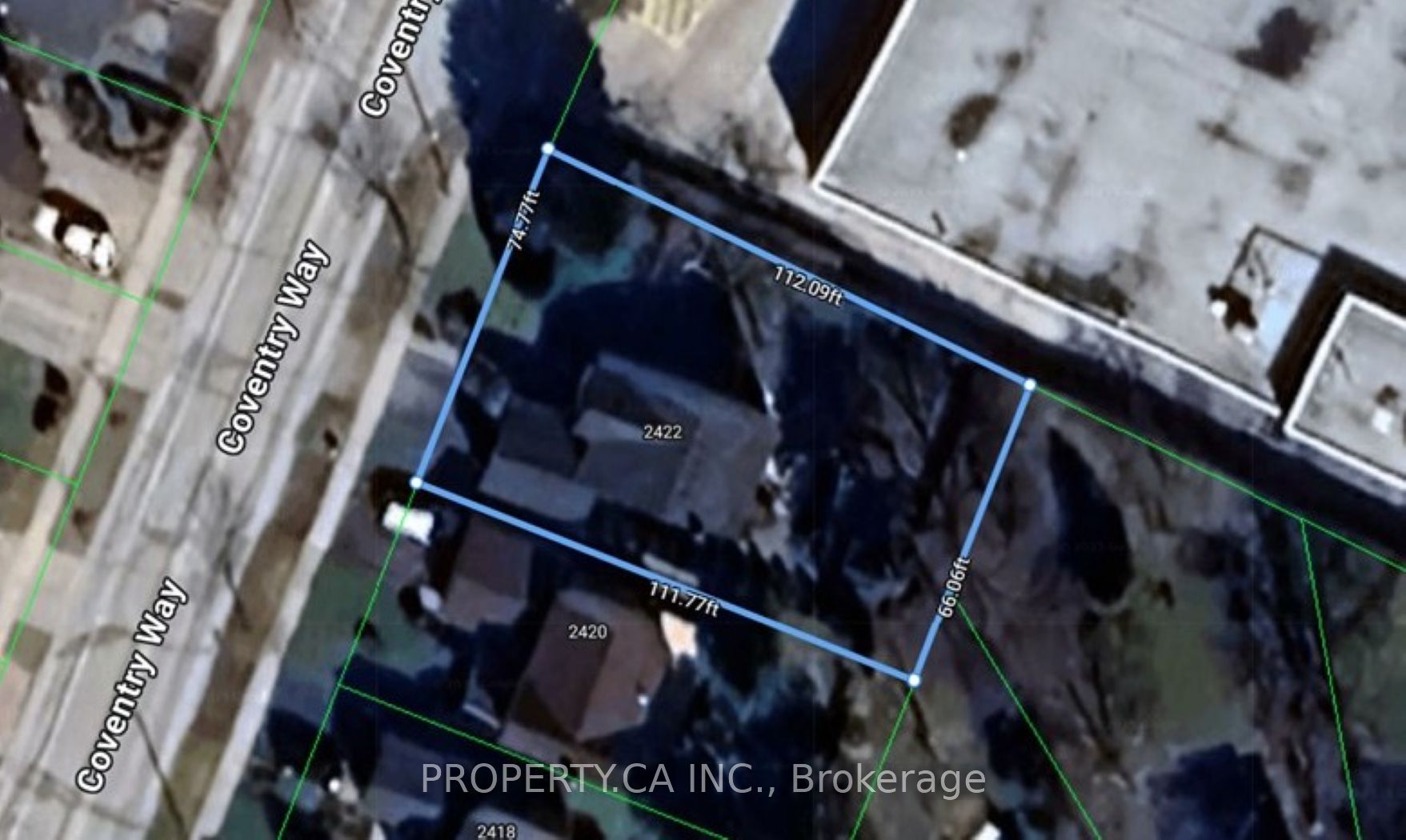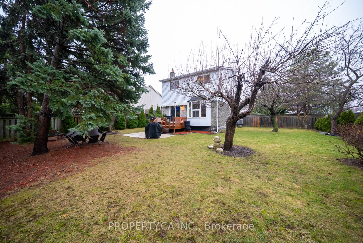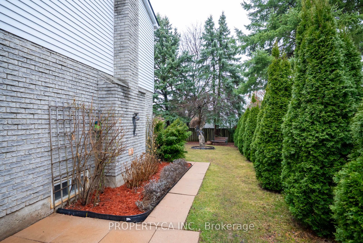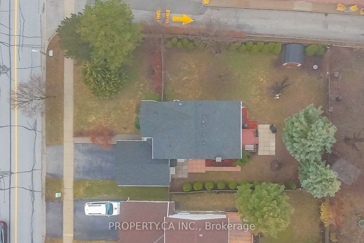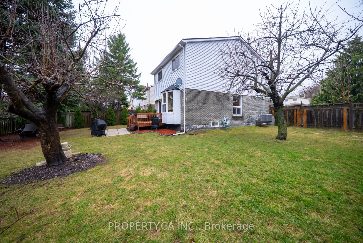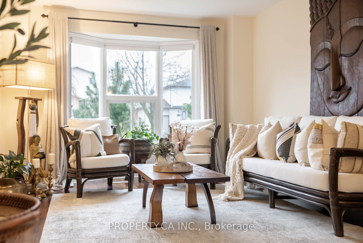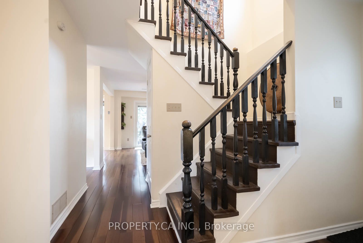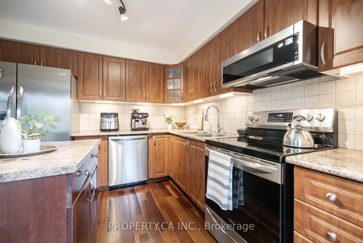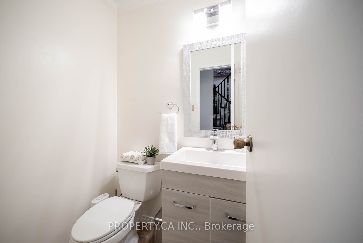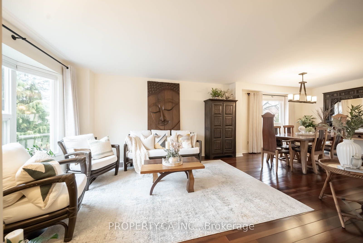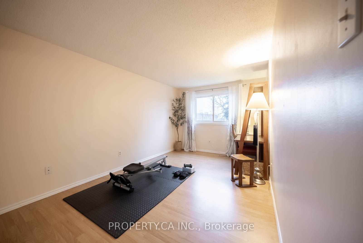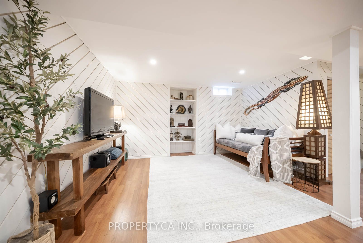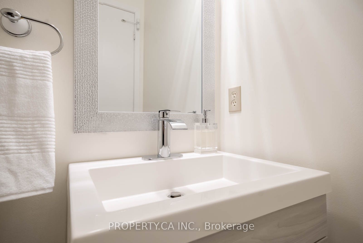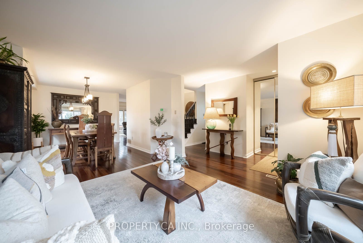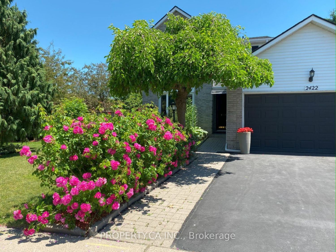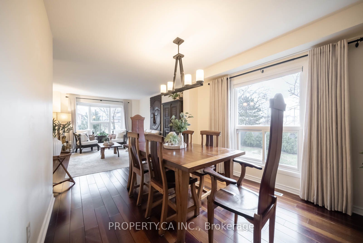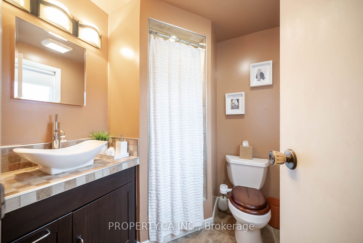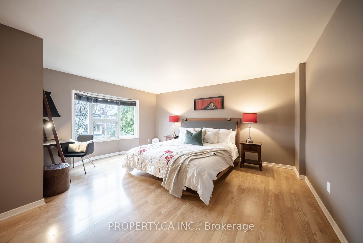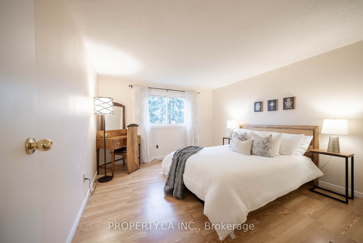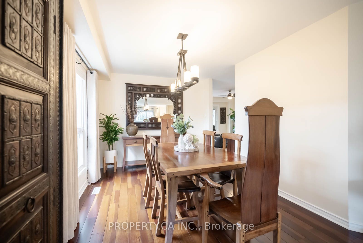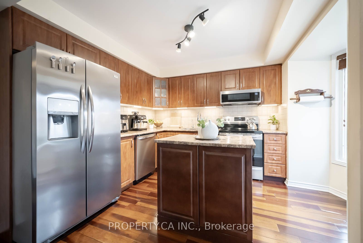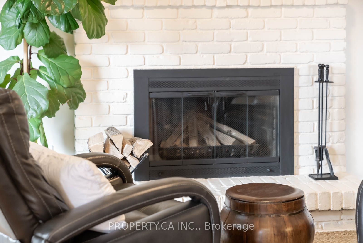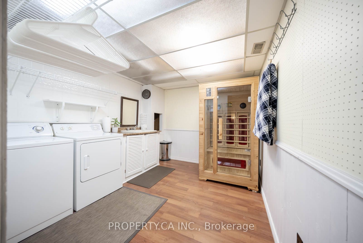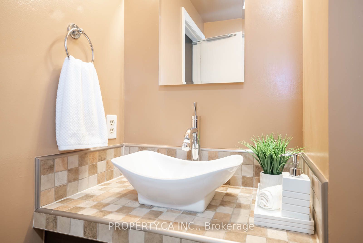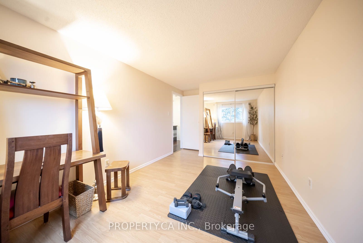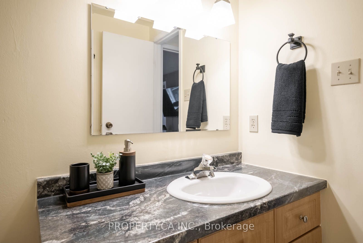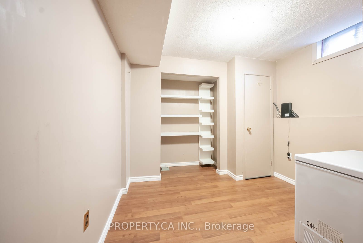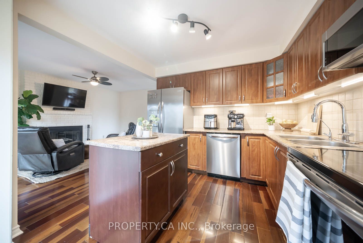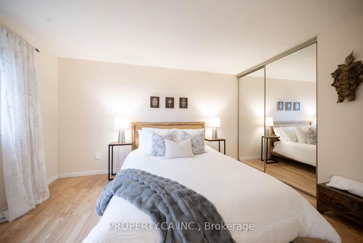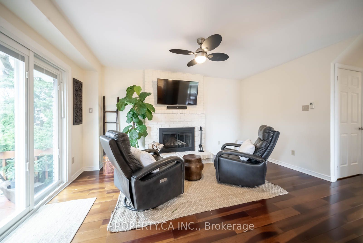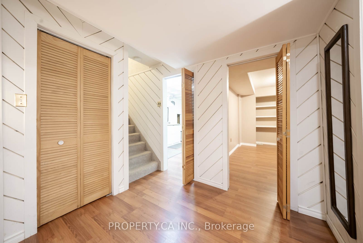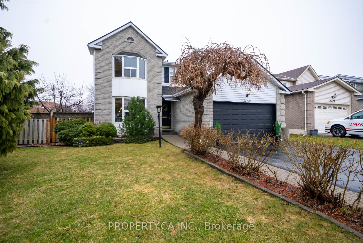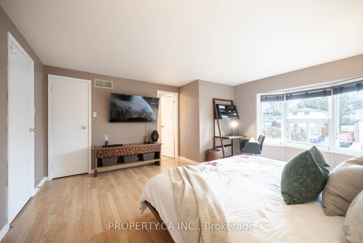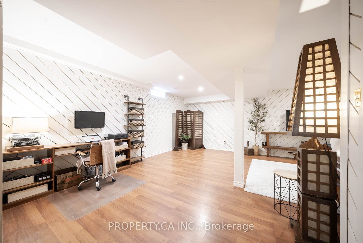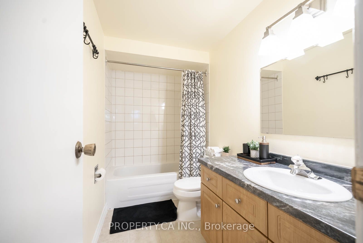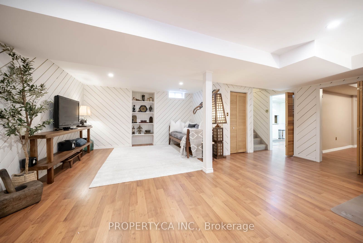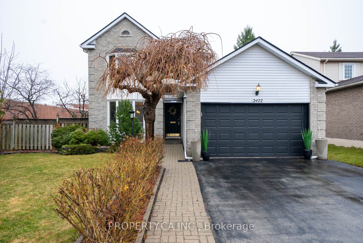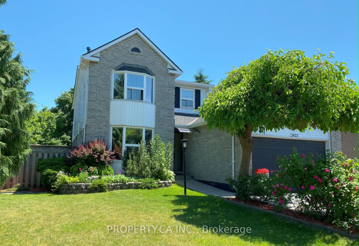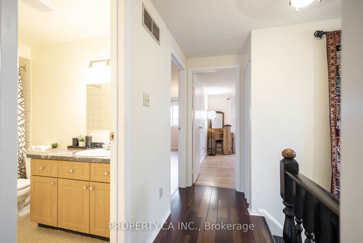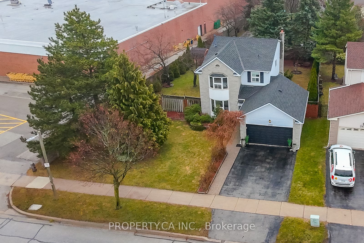
List Price: $1,149,900
2422 Coventry Way, Burlington, L7P 4M4
- By PROPERTY.CA INC.
Detached|MLS - #W12053023|New
4 Bed
3 Bath
Attached Garage
Price comparison with similar homes in Burlington
Compared to 50 similar homes
-36.5% Lower↓
Market Avg. of (50 similar homes)
$1,811,650
Note * Price comparison is based on the similar properties listed in the area and may not be accurate. Consult licences real estate agent for accurate comparison
Room Information
| Room Type | Features | Level |
|---|---|---|
| Living Room 3.5 x 3.2 m | Combined w/Dining, Hardwood Floor, Large Window | Main |
| Dining Room 3.4 x 3.1 m | Combined w/Living, Hardwood Floor, Large Window | Main |
| Kitchen 3.5 x 3.1 m | Combined w/Family, Centre Island, Large Window | Main |
| Primary Bedroom 4.7 x 4.6 m | Walk-In Closet(s), Laminate, Large Window | Second |
| Bedroom 2 3.9 x 3.6 m | Laminate, B/I Closet | Second |
| Bedroom 3 2.8 x 5 m | Laminate, B/I Closet | Second |
| Bedroom 4 4.4 x 2.8 m | Laminate, B/I Closet, Window | Lower |
Client Remarks
This spacious family home sits on the largest lot on the street, measuring approximately 7,868sq. ft. - about 50% larger than the average lot providing ample space for a growing family. Its prime location offers the convenience of being just a short walk from a primary school and a lovely park, making it ideal for families with children. A nearby strip mall provides a variety of amenities, including a supermarket, Rexall pharmacy, nail salon, pet clinic, and more, keeping everything you need close by. Inside, the open-concept living and dining area welcomes you with warm hardwood flooring and WiFi control switches for added convenience. The kitchen features a generous centre island, reverse osmosis water treatment system, a garburator and a cozy family space with a real wood fireplace, creating the perfect gathering spot. A sliding door opens to a charming deck, seamlessly connecting indoor and outdoor living. Upstairs, the master suite offers a private retreat with an ensuite bathroom and walk-in closet. Two additional bedrooms share a well-appointed bathroom, making the layout ideal for family living. The fully finished basement adds versatility, offering space for a playroom, den, or home office, along with a dedicated laundry room and a multi-purpose room for extra storage or hobbies. The front yard is thoughtfully landscaped with lush pine trees, vibrant rose bushes, and a charming bay window that enhances the home's curb appeal. The backyard is a true highlight, featuring two flourishing apple trees, a breathtaking cherry tree that blooms every spring, and a crab apple tree adorned with delicate pink blossoms. Lush emerald cedar trees provide a natural backdrop, while climbing yellow roses and vibrant pink rose bushes add bursts of color. A standout feature is the chance to enjoy cherry-picking on Canada Day, creating sweet memories with loved ones and making fresh cherry jam to savor long after the season ends.
Property Description
2422 Coventry Way, Burlington, L7P 4M4
Property type
Detached
Lot size
N/A acres
Style
2-Storey
Approx. Area
N/A Sqft
Home Overview
Last check for updates
Virtual tour
N/A
Basement information
Full,Finished
Building size
N/A
Status
In-Active
Property sub type
Maintenance fee
$N/A
Year built
--
Walk around the neighborhood
2422 Coventry Way, Burlington, L7P 4M4Nearby Places

Shally Shi
Sales Representative, Dolphin Realty Inc
English, Mandarin
Residential ResaleProperty ManagementPre Construction
Mortgage Information
Estimated Payment
$0 Principal and Interest
 Walk Score for 2422 Coventry Way
Walk Score for 2422 Coventry Way

Book a Showing
Tour this home with Shally
Frequently Asked Questions about Coventry Way
Recently Sold Homes in Burlington
Check out recently sold properties. Listings updated daily
No Image Found
Local MLS®️ rules require you to log in and accept their terms of use to view certain listing data.
No Image Found
Local MLS®️ rules require you to log in and accept their terms of use to view certain listing data.
No Image Found
Local MLS®️ rules require you to log in and accept their terms of use to view certain listing data.
No Image Found
Local MLS®️ rules require you to log in and accept their terms of use to view certain listing data.
No Image Found
Local MLS®️ rules require you to log in and accept their terms of use to view certain listing data.
No Image Found
Local MLS®️ rules require you to log in and accept their terms of use to view certain listing data.
No Image Found
Local MLS®️ rules require you to log in and accept their terms of use to view certain listing data.
No Image Found
Local MLS®️ rules require you to log in and accept their terms of use to view certain listing data.
Check out 100+ listings near this property. Listings updated daily
See the Latest Listings by Cities
1500+ home for sale in Ontario
