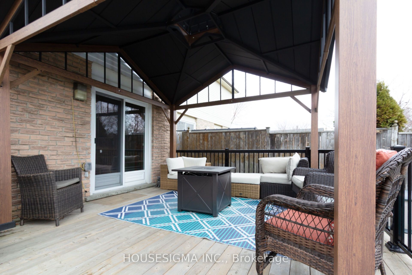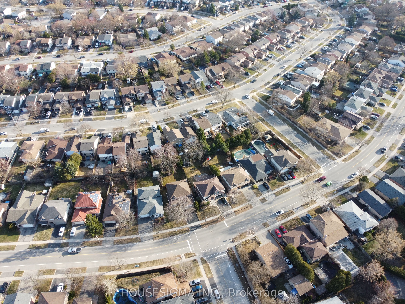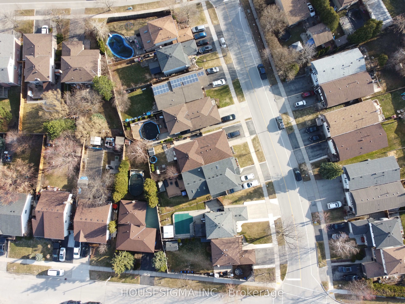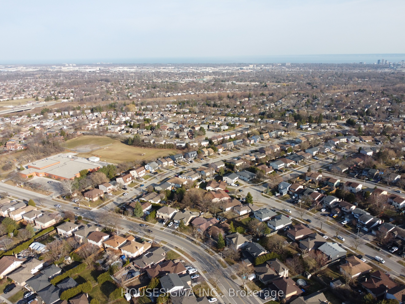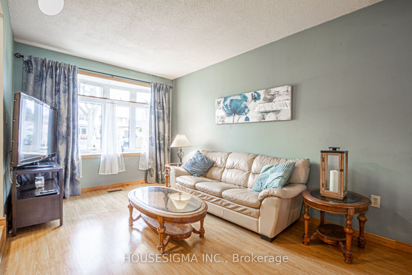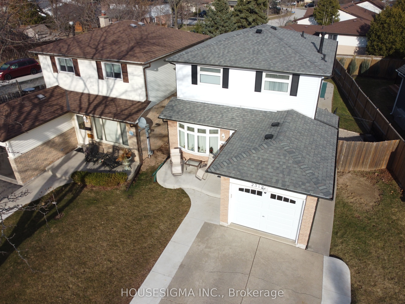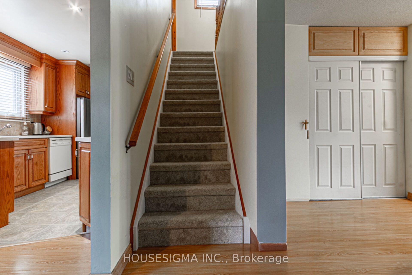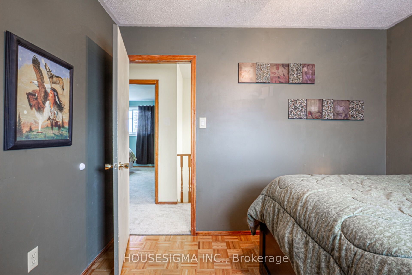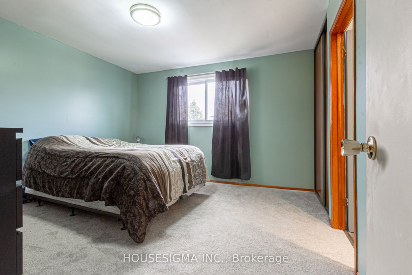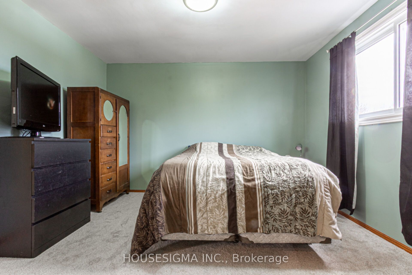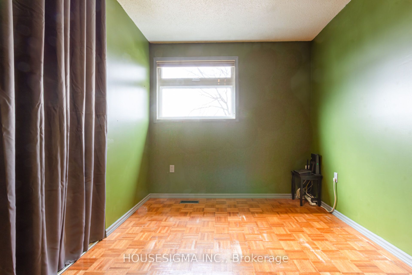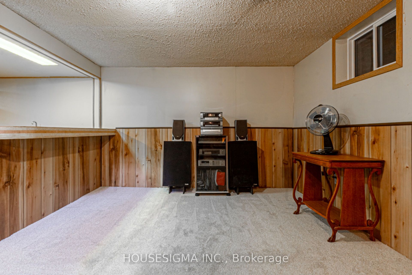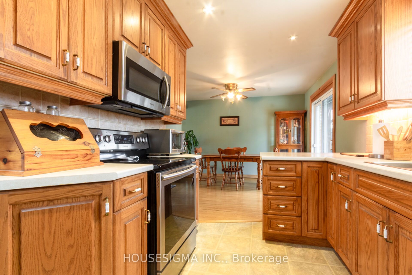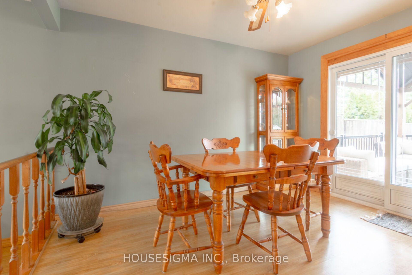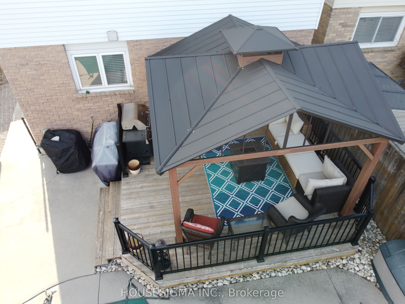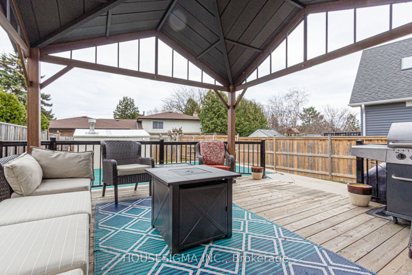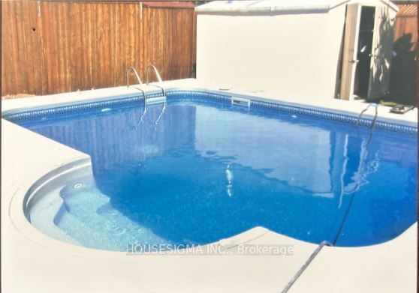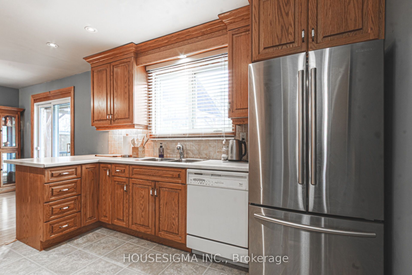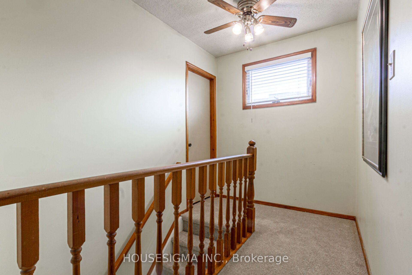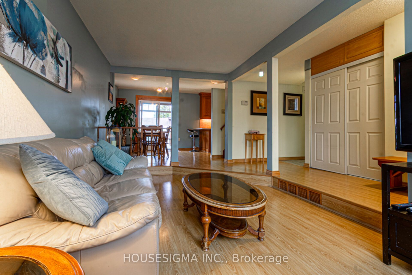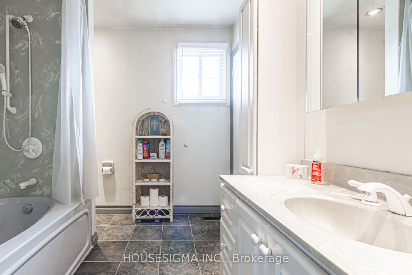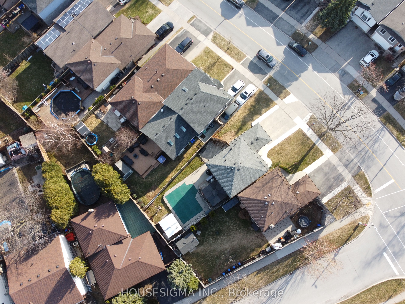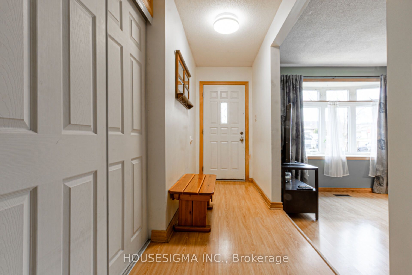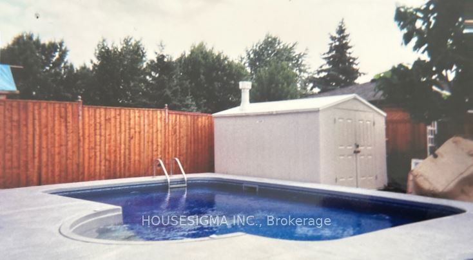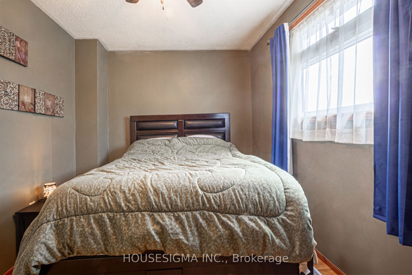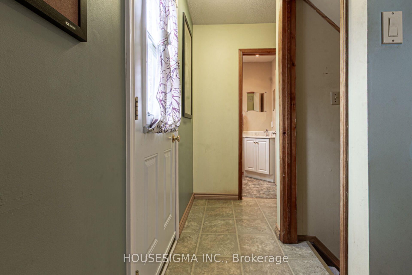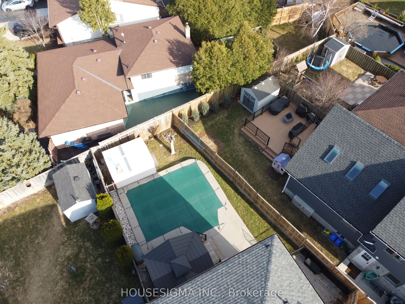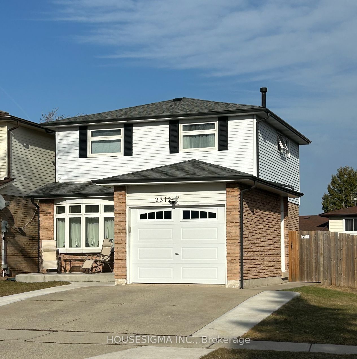
List Price: $988,800
2312 Malcolm Crescent, Burlington, L7P 4H3
- By HOUSESIGMA INC.
Link|MLS - #W12039461|New
3 Bed
2 Bath
1100-1500 Sqft.
Attached Garage
Price comparison with similar homes in Burlington
Compared to 1 similar home
0.9% Higher↑
Market Avg. of (1 similar homes)
$980,000
Note * Price comparison is based on the similar properties listed in the area and may not be accurate. Consult licences real estate agent for accurate comparison
Room Information
| Room Type | Features | Level |
|---|---|---|
| Living Room 4.83 x 3.02 m | Sunken Room, Carpet Free, Picture Window | Ground |
| Dining Room 3.68 x 3.25 m | Carpet Free, Open Concept, Walk-Out | Ground |
| Kitchen 3.48 x 2.64 m | Updated, Stainless Steel Appl, B/I Appliances | Ground |
| Primary Bedroom 3.81 x 3.71 m | 4 Pc Bath | Second |
| Bedroom 2 3.68 x 2.74 m | Parquet | Second |
| Bedroom 3 3.71 x 2.13 m | Parquet | Second |
Client Remarks
Splash into Summer! This charming one-owner 3-bedroom, 1.5 bathroom detached home (linked underground) on a spacious 50+ ft pie-shaped yard has a stay-cation oasis with a heated in-ground saltwater pool, party sized deck with a newer gazebo with a unique peaked steel roof, a garden shed & a dog run. Located in Burlington's sought-after Brant Hills neighbourhood where great schools and all amenities are minutes away. Perfect for families or couples who love entertaining, this home offers functionality, style & numerous big ticket updates. The main floor features a convenient half-bath, a sunken living room, a dining area and an updated kitchen w/ a stainless steel stove, French door fridge & B/I microwave. A breakfast bar & updated sliding door lead to the private yard, making it ideal for hosting or relaxing. The large primary bedroom has semi-ensuite access to a bathroom with a soaker tub/shower, modern vanity & heat lights. The finished basement adds a rec room, bar (sink disconnected), laundry area, and storage with built-in shelving. The single-car garage includes a door opener & the widened driveway fits up to 3 vehicles, with room for a 4th if needed. Lovingly maintained by the original owners, updates include a concrete front porch, widened driveway, newer roof, upgraded insulation, HVAC, windows (transom style at front of home), new carpeting on stairs, the primary bedroom & bsmt & newer deck railings. Located in family-friendly Brant Hills with easy access to Highways 5 & 407. Burlington, named Canadas #1 mid-sized city, offers an affordable opportunity to join this thriving community. Dont miss your chance to call 2312 Malcolm Crescent home. Contact us today to schedule your private showing!
Property Description
2312 Malcolm Crescent, Burlington, L7P 4H3
Property type
Link
Lot size
N/A acres
Style
2-Storey
Approx. Area
N/A Sqft
Home Overview
Basement information
Finished,Full
Building size
N/A
Status
In-Active
Property sub type
Maintenance fee
$N/A
Year built
2024
Walk around the neighborhood
2312 Malcolm Crescent, Burlington, L7P 4H3Nearby Places

Shally Shi
Sales Representative, Dolphin Realty Inc
English, Mandarin
Residential ResaleProperty ManagementPre Construction
Mortgage Information
Estimated Payment
$0 Principal and Interest
 Walk Score for 2312 Malcolm Crescent
Walk Score for 2312 Malcolm Crescent

Book a Showing
Tour this home with Shally
Frequently Asked Questions about Malcolm Crescent
Recently Sold Homes in Burlington
Check out recently sold properties. Listings updated daily
No Image Found
Local MLS®️ rules require you to log in and accept their terms of use to view certain listing data.
No Image Found
Local MLS®️ rules require you to log in and accept their terms of use to view certain listing data.
No Image Found
Local MLS®️ rules require you to log in and accept their terms of use to view certain listing data.
No Image Found
Local MLS®️ rules require you to log in and accept their terms of use to view certain listing data.
No Image Found
Local MLS®️ rules require you to log in and accept their terms of use to view certain listing data.
No Image Found
Local MLS®️ rules require you to log in and accept their terms of use to view certain listing data.
No Image Found
Local MLS®️ rules require you to log in and accept their terms of use to view certain listing data.
No Image Found
Local MLS®️ rules require you to log in and accept their terms of use to view certain listing data.
Check out 100+ listings near this property. Listings updated daily
See the Latest Listings by Cities
1500+ home for sale in Ontario
