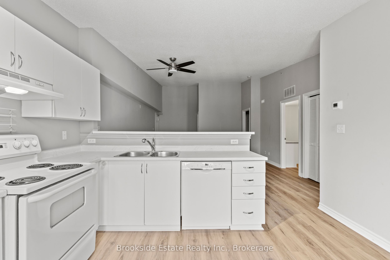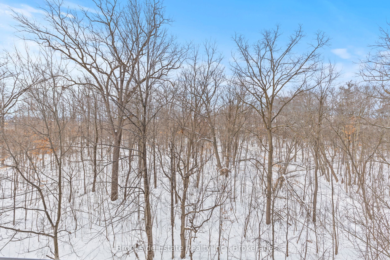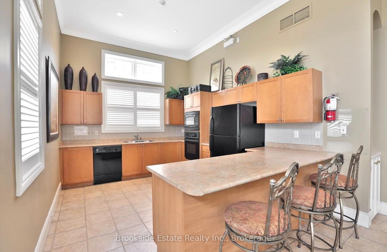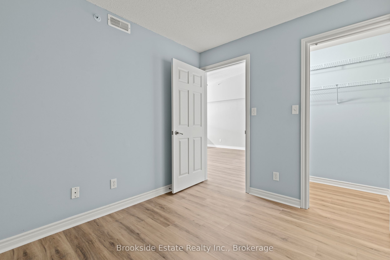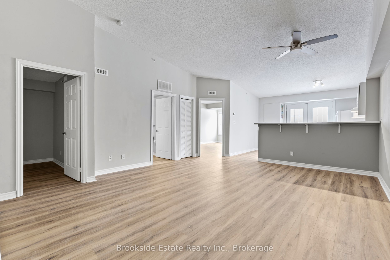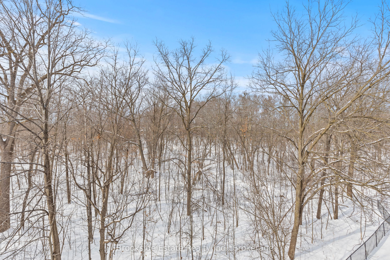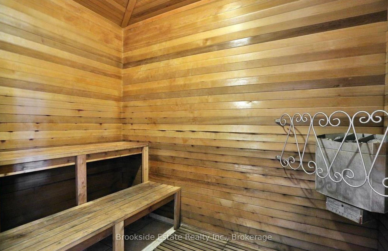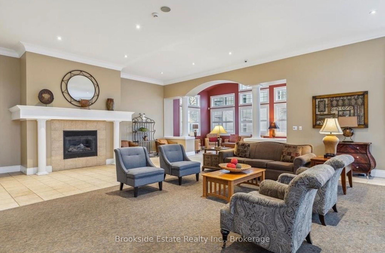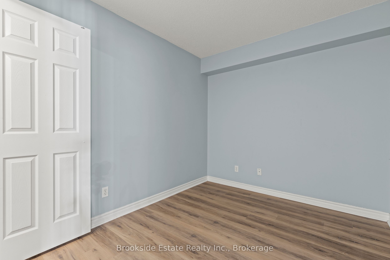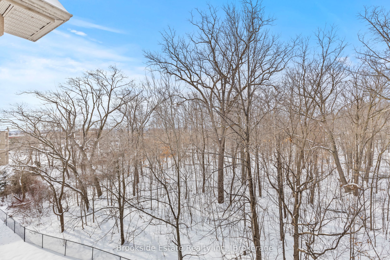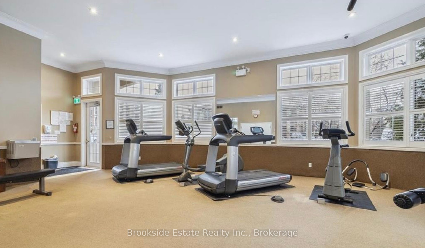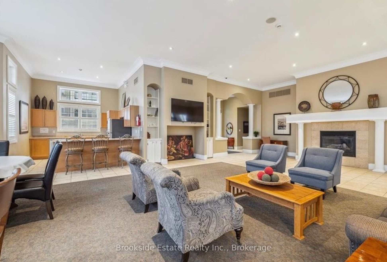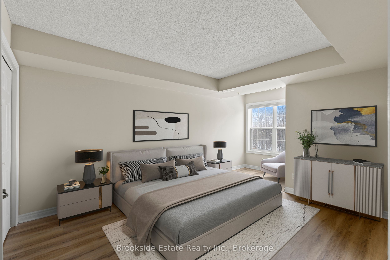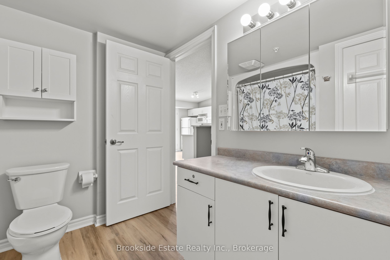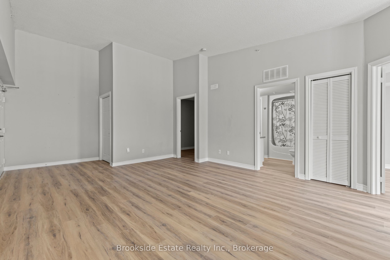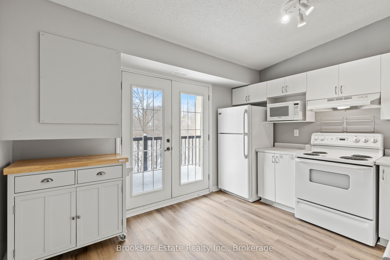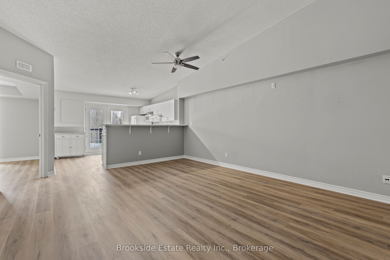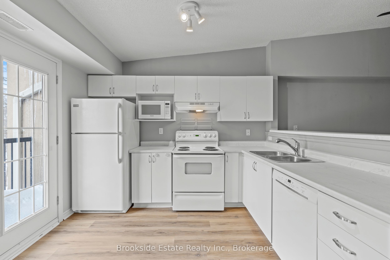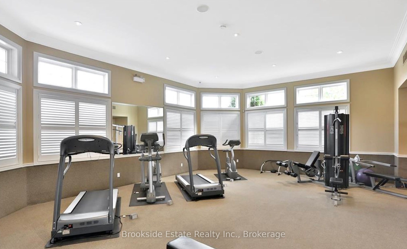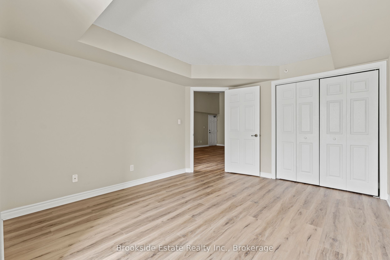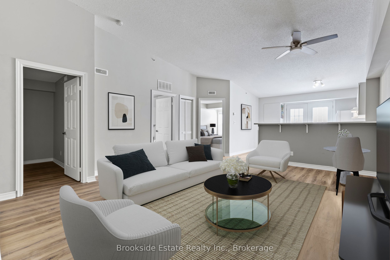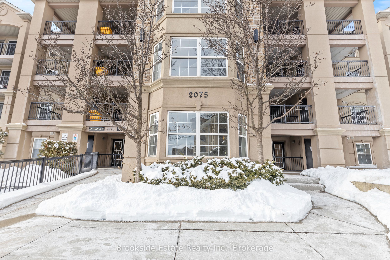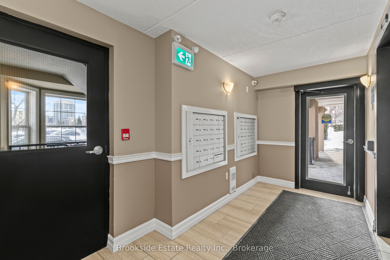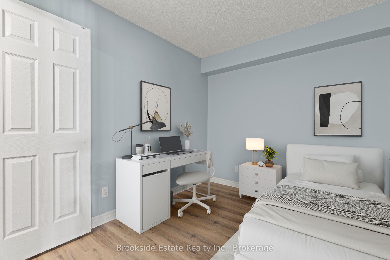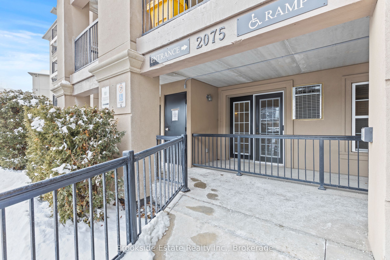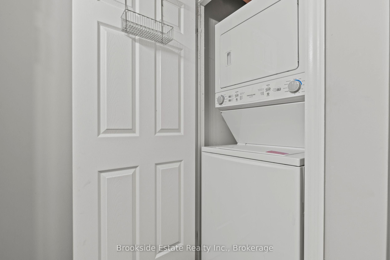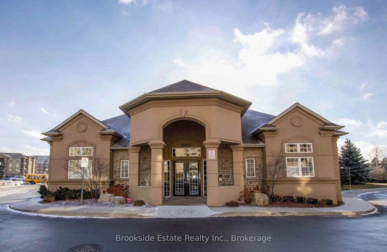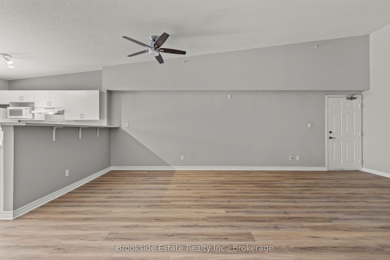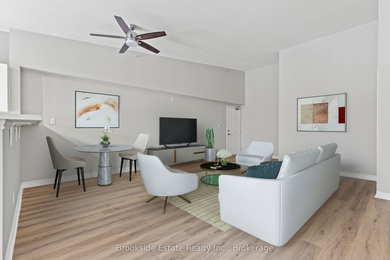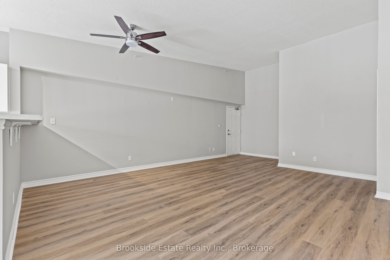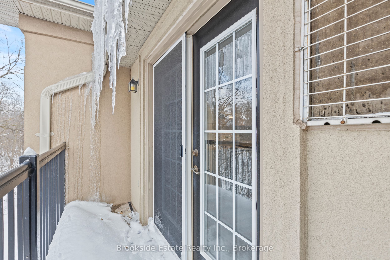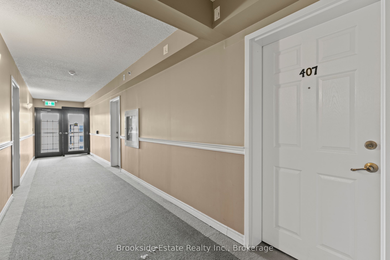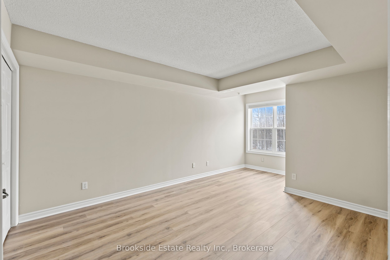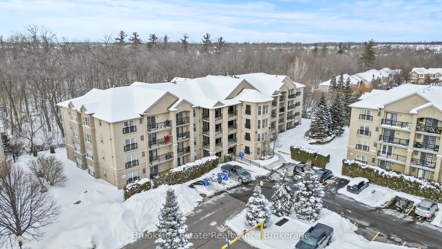
List Price: $607,000 + $415 maint. fee2% reduced
2075 Appleby Line, Burlington, L7L 7H3
- By Brookside Estate Realty Inc., Brokerage
Condo Apartment|MLS - #W11976514|Price Change
1 Bed
1 Bath
800-899 Sqft.
Underground Garage
Included in Maintenance Fee:
Common Elements
Building Insurance
Parking
Price comparison with similar homes in Burlington
Compared to 56 similar homes
16.7% Higher↑
Market Avg. of (56 similar homes)
$520,030
Note * Price comparison is based on the similar properties listed in the area and may not be accurate. Consult licences real estate agent for accurate comparison
Room Information
| Room Type | Features | Level |
|---|---|---|
| Living Room 4.6 x 5.5 m | Vaulted Ceiling(s), Vinyl Floor | Flat |
| Kitchen 3.73 x 3.2 m | Vaulted Ceiling(s), Vinyl Floor, W/O To Porch | Flat |
| Primary Bedroom 3.48 x 3.759 m | Coffered Ceiling(s), Combined w/Living, Combined w/Sitting | Flat |
Client Remarks
Welcome home to this top floor, beautifully updated, 1 + 1 bedroom open- concept luxury condo. The Hampton is a large, coveted floorplan in the Orchard Uptown Building. This 4th floor unit has soaring vaulted ceilings, and no upper neighbours! Offering ultimate privacy, backing on to protected woodlands, perfect for birdwatching from your large, private balcony. Conveniently located across from the Millcroft Shopping Centre and with public transit available, everything you need is a few steps away. This condo has been tastefully updated in January 2025 with luxurious vinyl-plank flooring throughout, new kitchen counters, and is painted in a neutral hue. Orchard Uptown Complex has an auxiliary building which houses a fully equipped gym, sauna, and party room. Included with this unit is a storage locker, 1 underground parking spot (climatized garage), which even has a car washing station! There is ample visitor parking on the surface above, and this building has an elevator. This location cannot be beat, and this condo is move-in ready! Quick access to highways and GO train.
Property Description
2075 Appleby Line, Burlington, L7L 7H3
Property type
Condo Apartment
Lot size
N/A acres
Style
1 Storey/Apt
Approx. Area
N/A Sqft
Home Overview
Basement information
None
Building size
N/A
Status
In-Active
Property sub type
Maintenance fee
$414.96
Year built
2024
Amenities
BBQs Allowed
Car Wash
Club House
Elevator
Exercise Room
Party Room/Meeting Room
Walk around the neighborhood
2075 Appleby Line, Burlington, L7L 7H3Nearby Places

Shally Shi
Sales Representative, Dolphin Realty Inc
English, Mandarin
Residential ResaleProperty ManagementPre Construction
Mortgage Information
Estimated Payment
$0 Principal and Interest
 Walk Score for 2075 Appleby Line
Walk Score for 2075 Appleby Line

Book a Showing
Tour this home with Shally
Frequently Asked Questions about Appleby Line
Recently Sold Homes in Burlington
Check out recently sold properties. Listings updated daily
No Image Found
Local MLS®️ rules require you to log in and accept their terms of use to view certain listing data.
No Image Found
Local MLS®️ rules require you to log in and accept their terms of use to view certain listing data.
No Image Found
Local MLS®️ rules require you to log in and accept their terms of use to view certain listing data.
No Image Found
Local MLS®️ rules require you to log in and accept their terms of use to view certain listing data.
No Image Found
Local MLS®️ rules require you to log in and accept their terms of use to view certain listing data.
No Image Found
Local MLS®️ rules require you to log in and accept their terms of use to view certain listing data.
No Image Found
Local MLS®️ rules require you to log in and accept their terms of use to view certain listing data.
No Image Found
Local MLS®️ rules require you to log in and accept their terms of use to view certain listing data.
Check out 100+ listings near this property. Listings updated daily
See the Latest Listings by Cities
1500+ home for sale in Ontario
