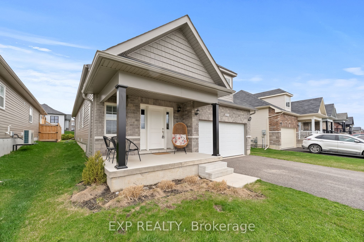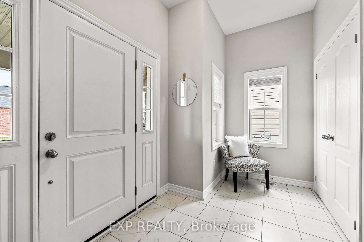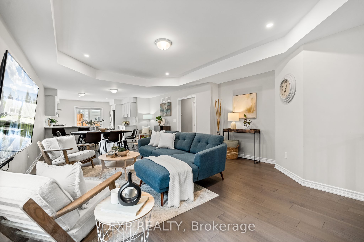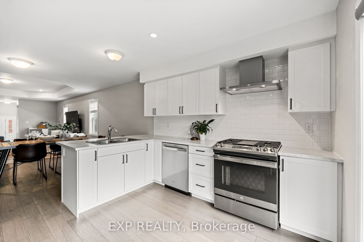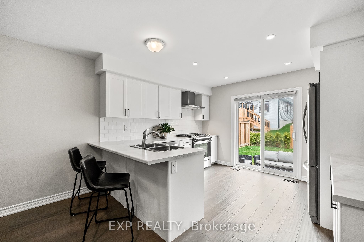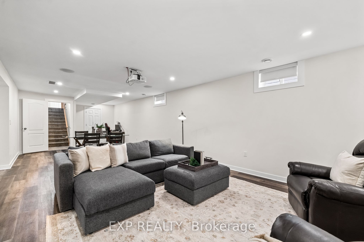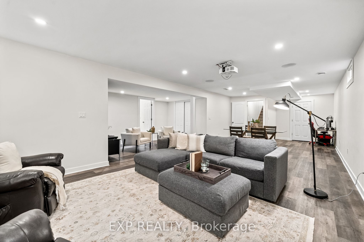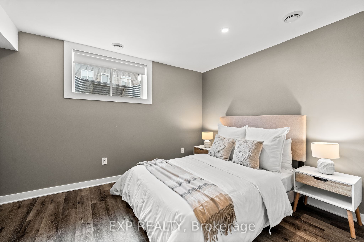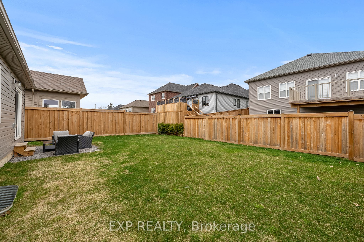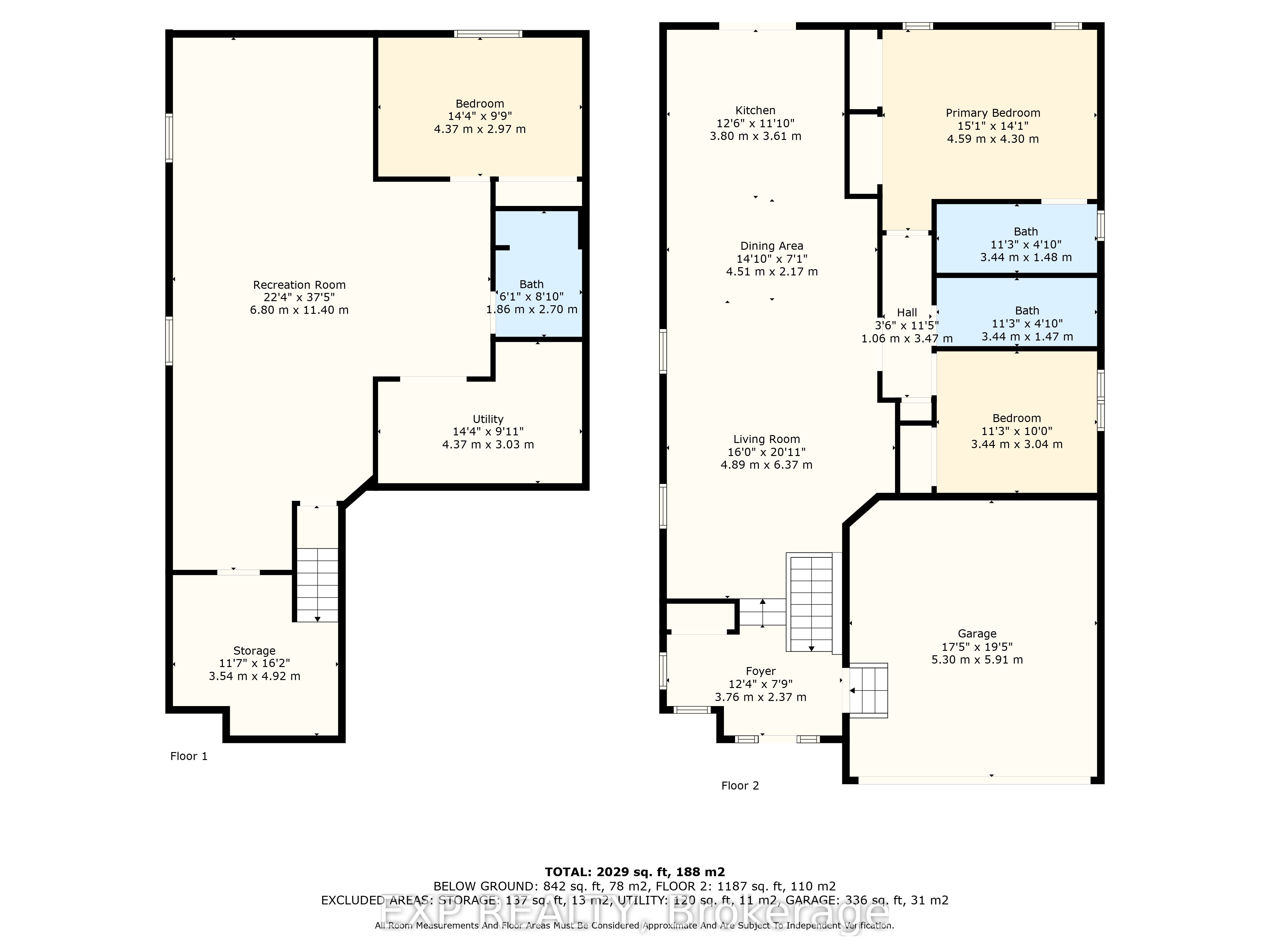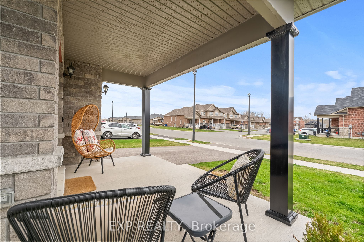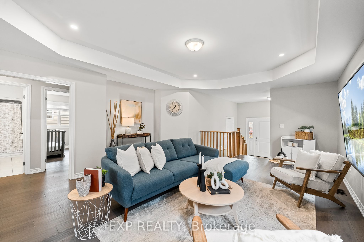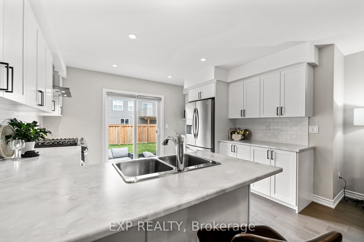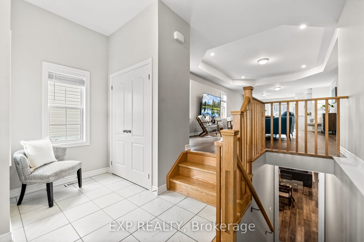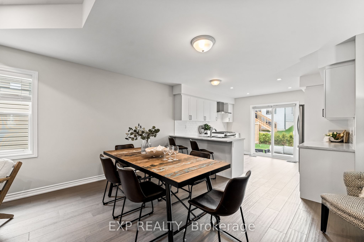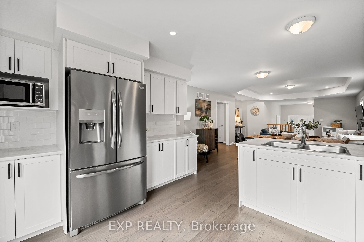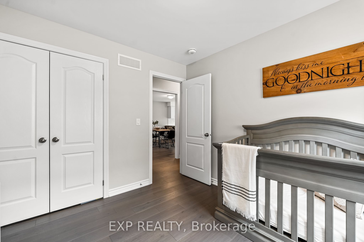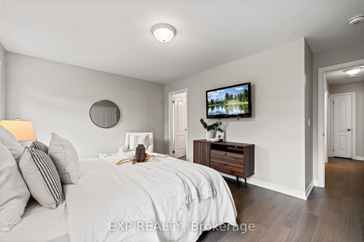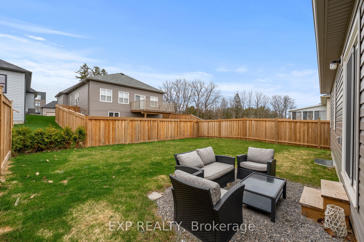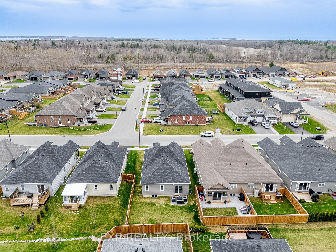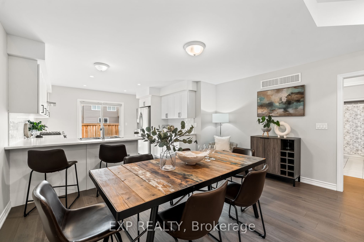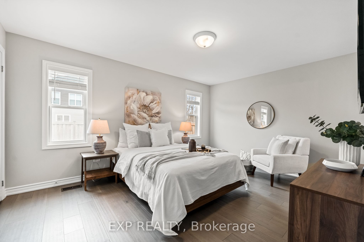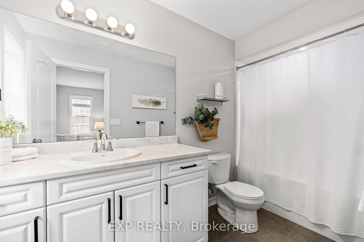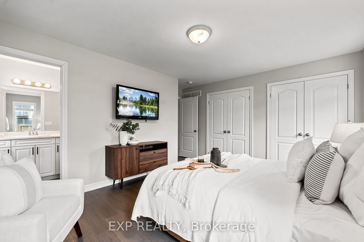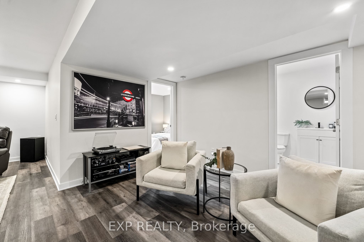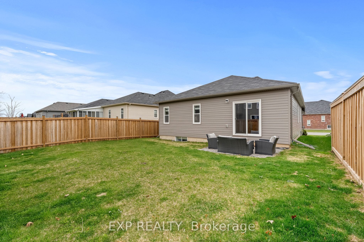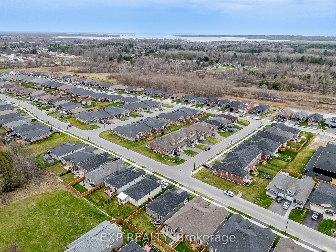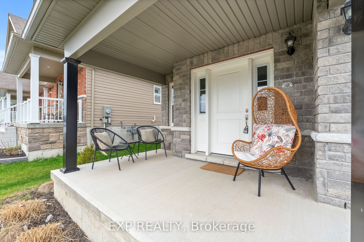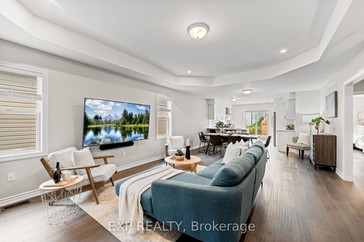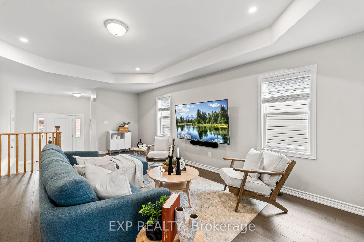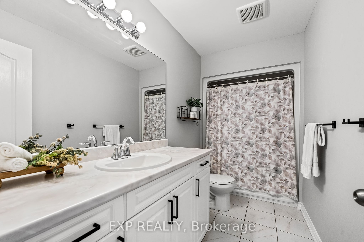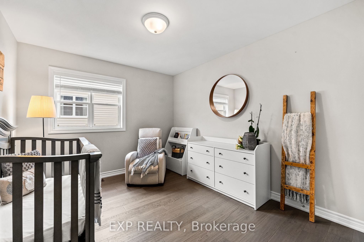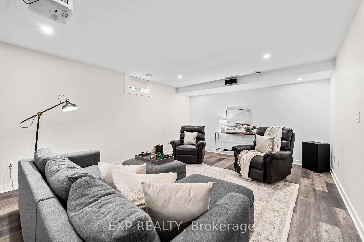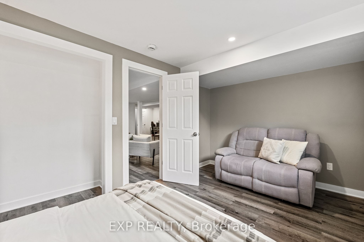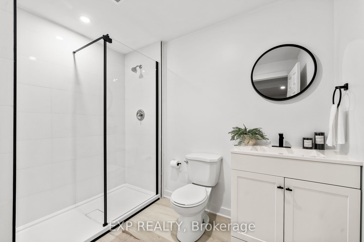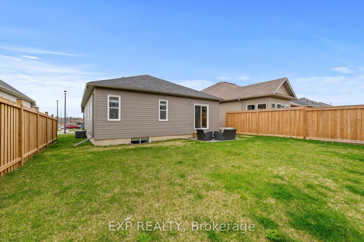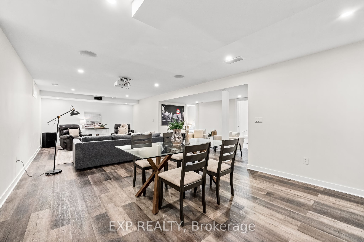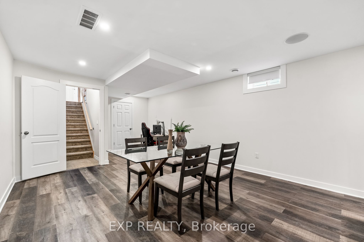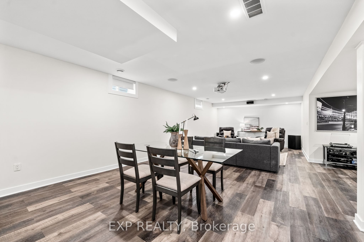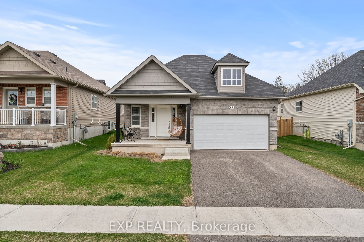
List Price: $699,000
65 Cortland Way, Brighton, K0K 1H0
- By EXP REALTY
Detached|MLS - #X12111814|New
3 Bed
3 Bath
1100-1500 Sqft.
Lot Size: 48.88 x 106.56 Feet
Attached Garage
Price comparison with similar homes in Brighton
Compared to 15 similar homes
-18.0% Lower↓
Market Avg. of (15 similar homes)
$852,927
Note * Price comparison is based on the similar properties listed in the area and may not be accurate. Consult licences real estate agent for accurate comparison
Room Information
| Room Type | Features | Level |
|---|---|---|
| Living Room 4.89 x 6.37 m | Open Concept | Main |
| Dining Room 4.51 x 2.17 m | Main | |
| Kitchen 3.8 x 3.61 m | Main | |
| Primary Bedroom 4.59 x 4.3 m | 4 Pc Ensuite | Main |
| Bedroom 2 3.44 x 3.04 m | Main | |
| Bedroom 3 4.37 x 2.97 m | Lower |
Client Remarks
Modern turnkey bungalow offering a wonderful open concept main floor living, 3 bedrooms, 3 bathrooms, a newly finished basement and custom home theatre system. Walk through the front door and feel right at home with the bright and airy open concept living room complete with tray ceilings overlooking the convenient living and kitchen spaces. The kitchen is equipped with stainless steel appliances (all Less than 5 Years Old), including a gas stove, plenty of counter space and sit-up peninsula - perfect for cooking and entertaining. The spacious primary bedroom includes a private 4-piece ensuite, complete with a upgraded tile tub surround, perfect to escape and enjoy some rest and relaxation. Finishing off the main floor is the well appointed second bedroom and 4-piece bathroom.. The fully finished basement, completed in 2024, is a standout feature! It includes a large bedroom with a full-size closet, a modern 3-piece bathroom complete with a walk-in tiled shower, and a professionally wired home theatre set up - perfect for movie nights or entertaining guests. The basement was thoughtfully designed to allow for an easy addition of a second bedroom, making it ideal for growing families or multi-generational living. Other highlights include ample storage throughout, including a 1.5 car garage. You will also find a generous-size furnace, laundry, and storage room, providing ample space for organization and utility. Minutes to Presqu'ile Park, Lake Ontario, the 401 and a short bike ride away from downtown Brighton, where you will find some of the amazing shops and amenities this enchanting town has to offer!
Property Description
65 Cortland Way, Brighton, K0K 1H0
Property type
Detached
Lot size
N/A acres
Style
Bungalow
Approx. Area
N/A Sqft
Home Overview
Last check for updates
Virtual tour
N/A
Basement information
Full,Finished
Building size
N/A
Status
In-Active
Property sub type
Maintenance fee
$N/A
Year built
--
Walk around the neighborhood
65 Cortland Way, Brighton, K0K 1H0Nearby Places

Angela Yang
Sales Representative, ANCHOR NEW HOMES INC.
English, Mandarin
Residential ResaleProperty ManagementPre Construction
Mortgage Information
Estimated Payment
$0 Principal and Interest
 Walk Score for 65 Cortland Way
Walk Score for 65 Cortland Way

Book a Showing
Tour this home with Angela
Frequently Asked Questions about Cortland Way
Recently Sold Homes in Brighton
Check out recently sold properties. Listings updated daily
See the Latest Listings by Cities
1500+ home for sale in Ontario
