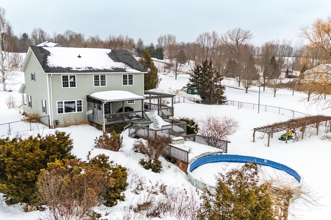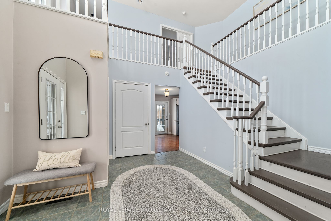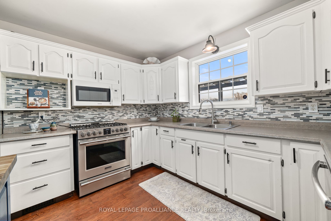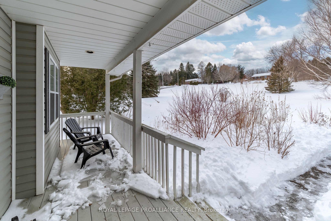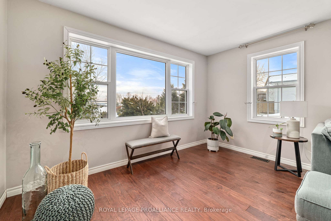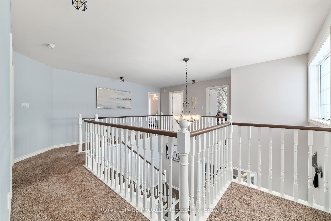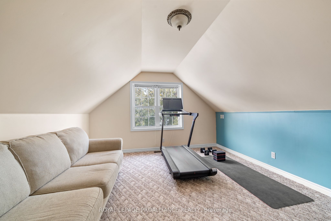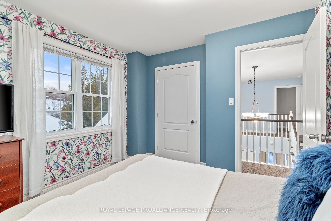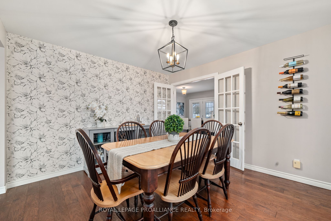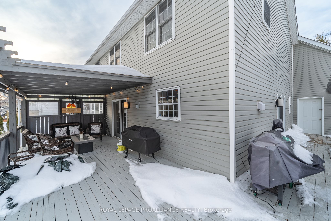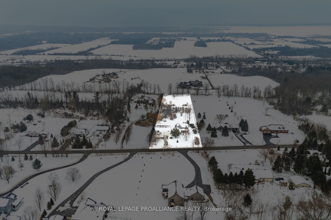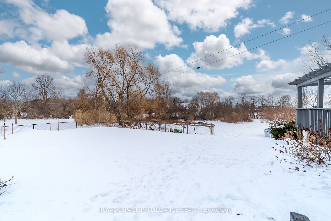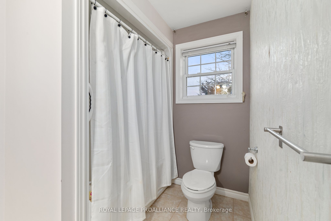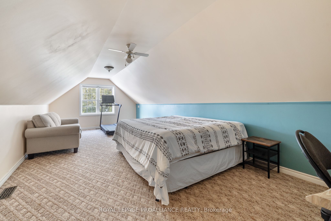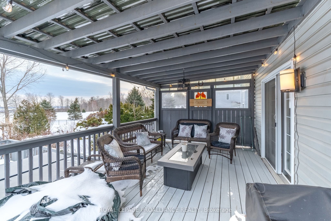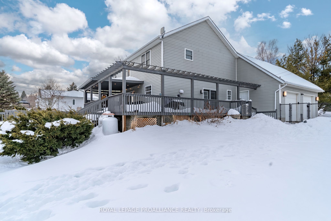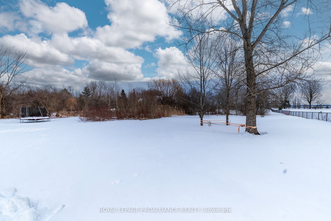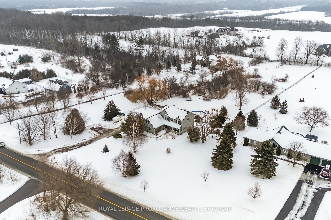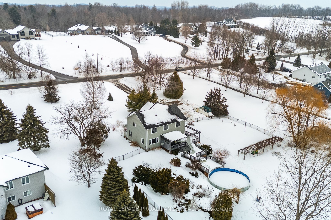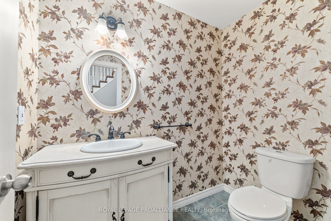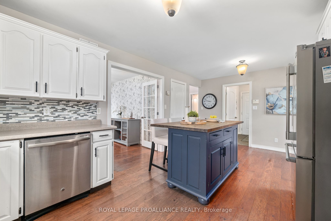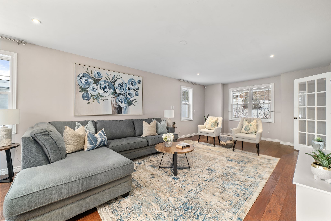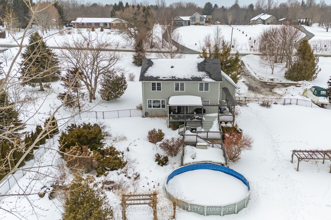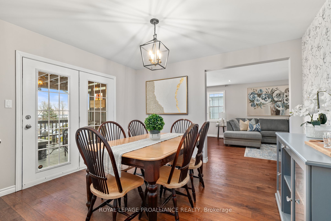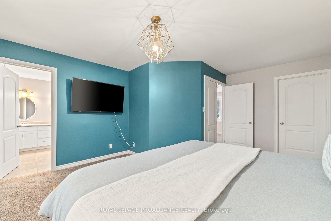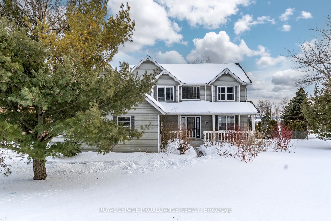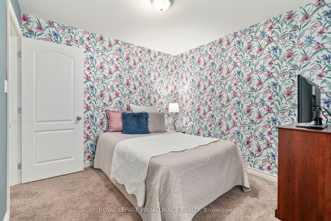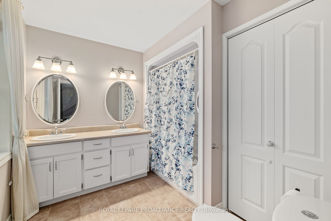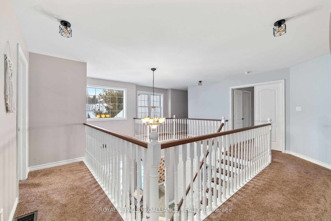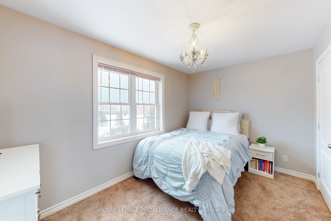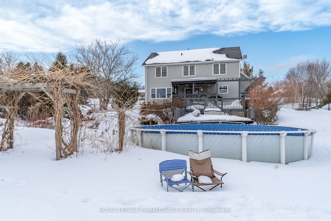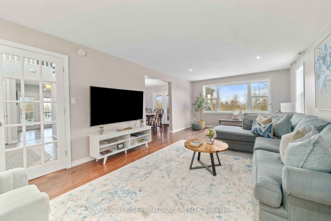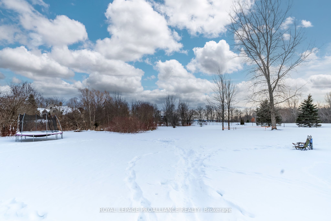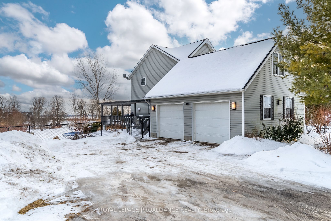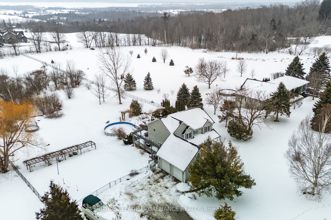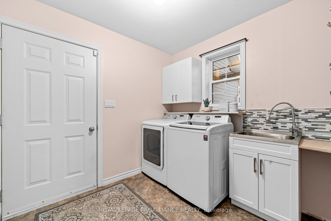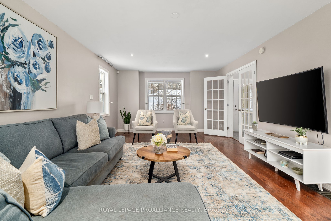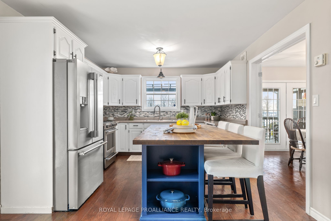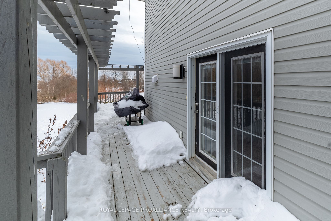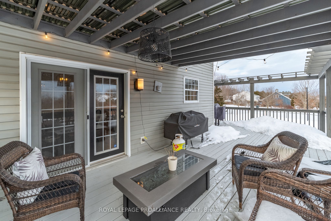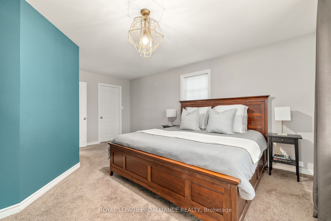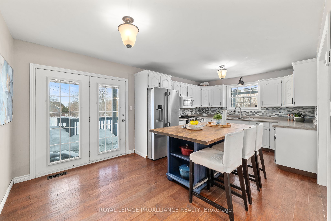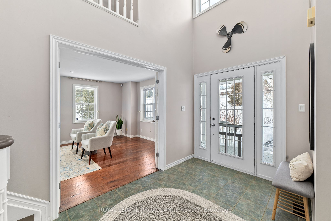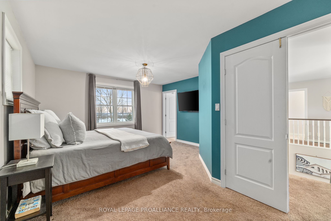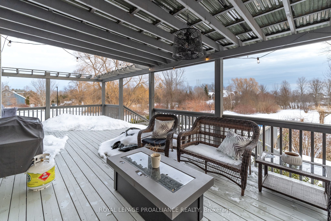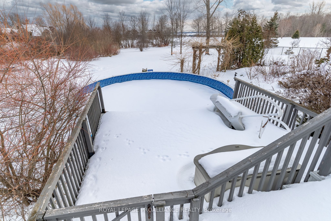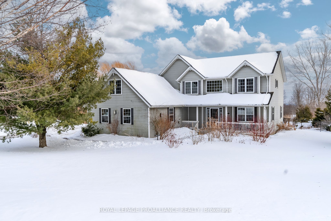
List Price: $860,000
511 Smith Street, Brighton, K0K 1H0
- By ROYAL LEPAGE PROALLIANCE REALTY
Detached|MLS - #X11997407|New
3 Bed
3 Bath
Attached Garage
Price comparison with similar homes in Brighton
Compared to 13 similar homes
-5.4% Lower↓
Market Avg. of (13 similar homes)
$909,069
Note * Price comparison is based on the similar properties listed in the area and may not be accurate. Consult licences real estate agent for accurate comparison
Room Information
| Room Type | Features | Level |
|---|---|---|
| Living Room 4.02 x 8.75 m | Main | |
| Dining Room 3.6 x 3.77 m | Main | |
| Kitchen 3.55 x 3.64 m | Main | |
| Primary Bedroom 4.33 x 5.38 m | Second | |
| Bedroom 2 4.05 x 3.42 m | Second | |
| Bedroom 3 3.33 x 3.18 m | Second |
Client Remarks
Live beautifully indoors and out in this traditional 2 storey, 3 bed 2.5 bath home on a 2.5 acre, largely fenced lot, in a sought after location on Smith St- moments to schools and shopping in the town of Brighton. Fall in love with outdoor spaces that include a covered front porch, extensive backyard decking with covered lounge area, plenty of space to bbq, a hot tub, above ground pool and views over the lush, private lot with fruit trees, trellised grape vine and plenty of space to roam. Bright, 2 storey foyer with open railings sets an impressive tone for the rest of the home. Pass through french doors into the large living room, offering sunny winter views of Presquiile Bay. Private dining room with garden doors to the covered portion of the back deck, overlooking the expansive backyard with steps to the above ground pool and hot tub. Eat-in kitchen with seated island, tile backsplash, plenty of counter space and garden doors to the deck, offers an over the sink view of the backyard. Main floor Laundry room with access to the double attached garage and 2pc bath completes the main floor. The second level includes the large, sunny primary suite with walk-in closet and 5pc ensuite bath with linen storage. 2 additional bedrooms are serviced by a well located 4pc bath. The large loft creates great additional space for an additional bedroom, kids rec room, or home office. Plenty of storage is offered by the 5ft crawl space and double attached garage, plus ample outdoor space to park boats and recreation vehicles. Pursue the best of the good life here in your own private oasis or venture out to main St shops and cafes, local boating destinations and beaches, Presquiile Provincial Park, and nearby conservation areas and ski hills. The town of Brighton is calling you to live your best life here on Smith St.
Property Description
511 Smith Street, Brighton, K0K 1H0
Property type
Detached
Lot size
2-4.99 acres
Style
2-Storey
Approx. Area
N/A Sqft
Home Overview
Last check for updates
Virtual tour
N/A
Basement information
Crawl Space,Unfinished
Building size
N/A
Status
In-Active
Property sub type
Maintenance fee
$N/A
Year built
--
Walk around the neighborhood
511 Smith Street, Brighton, K0K 1H0Nearby Places

Shally Shi
Sales Representative, Dolphin Realty Inc
English, Mandarin
Residential ResaleProperty ManagementPre Construction
Mortgage Information
Estimated Payment
$0 Principal and Interest
 Walk Score for 511 Smith Street
Walk Score for 511 Smith Street

Book a Showing
Tour this home with Shally
Frequently Asked Questions about Smith Street
Recently Sold Homes in Brighton
Check out recently sold properties. Listings updated daily
No Image Found
Local MLS®️ rules require you to log in and accept their terms of use to view certain listing data.
No Image Found
Local MLS®️ rules require you to log in and accept their terms of use to view certain listing data.
No Image Found
Local MLS®️ rules require you to log in and accept their terms of use to view certain listing data.
No Image Found
Local MLS®️ rules require you to log in and accept their terms of use to view certain listing data.
No Image Found
Local MLS®️ rules require you to log in and accept their terms of use to view certain listing data.
No Image Found
Local MLS®️ rules require you to log in and accept their terms of use to view certain listing data.
No Image Found
Local MLS®️ rules require you to log in and accept their terms of use to view certain listing data.
No Image Found
Local MLS®️ rules require you to log in and accept their terms of use to view certain listing data.
Check out 100+ listings near this property. Listings updated daily
See the Latest Listings by Cities
1500+ home for sale in Ontario
