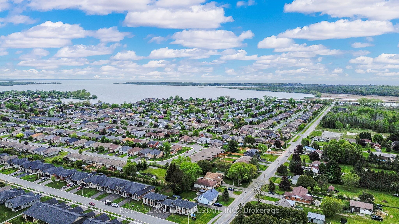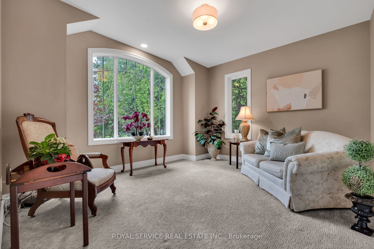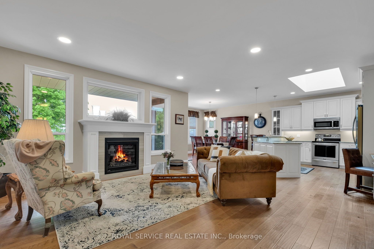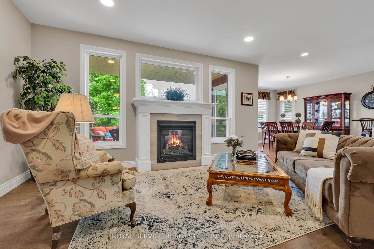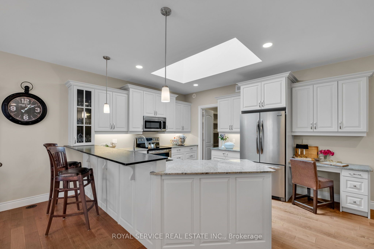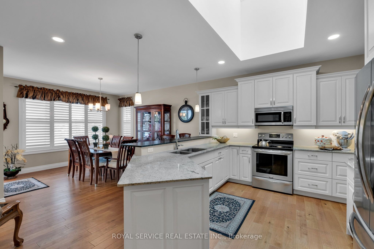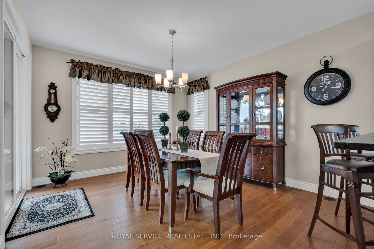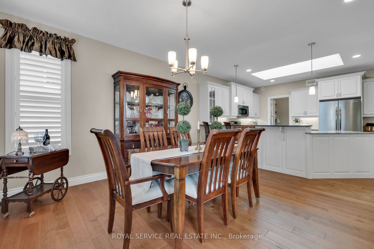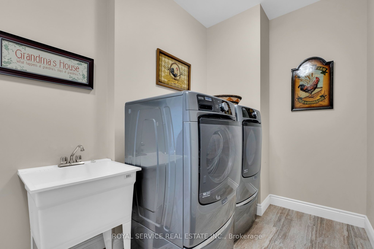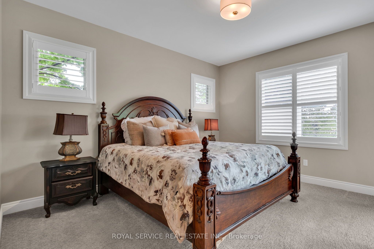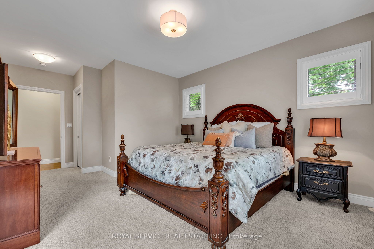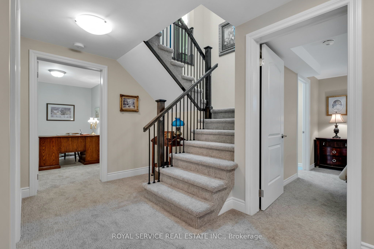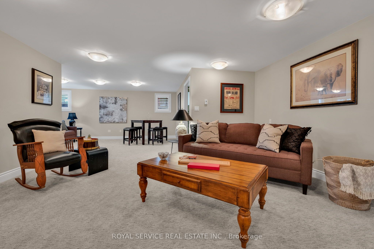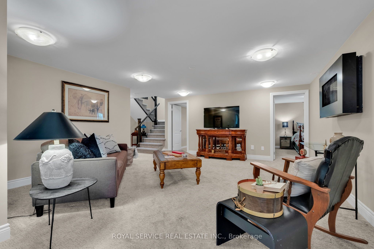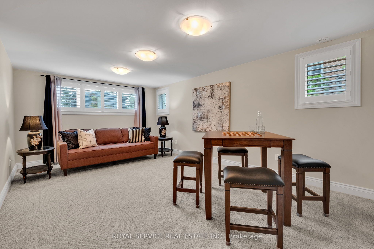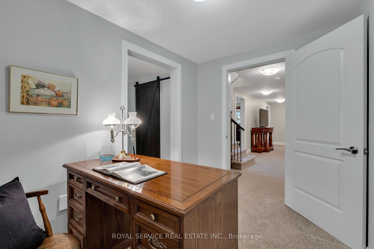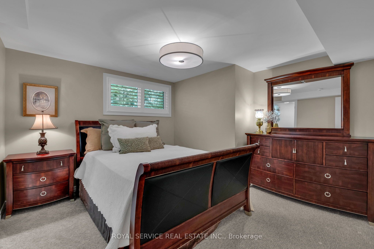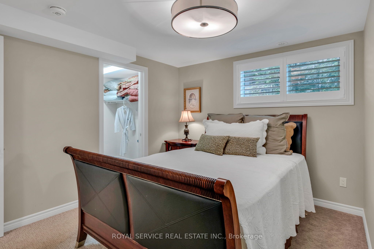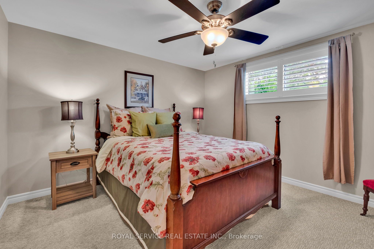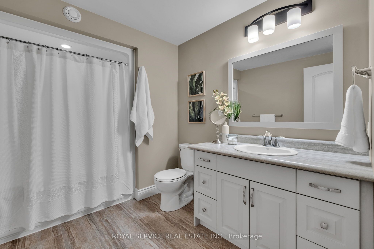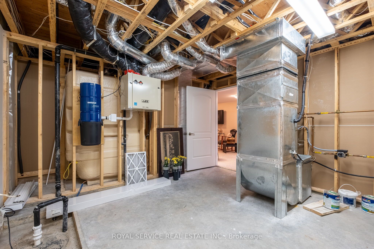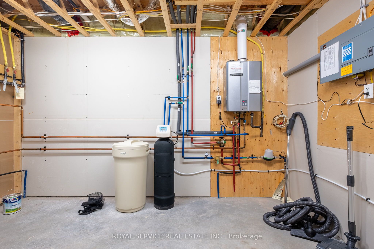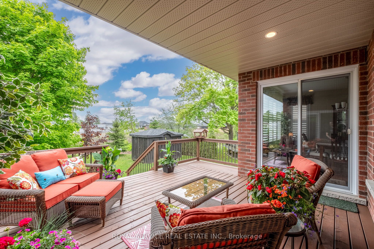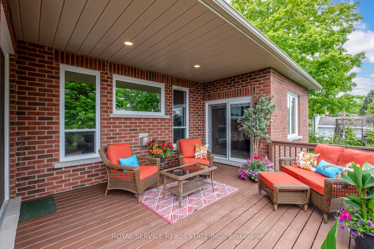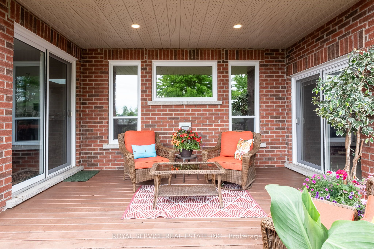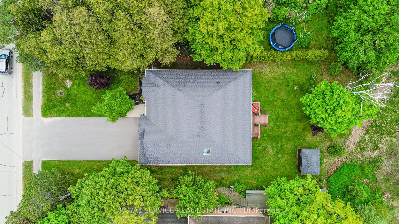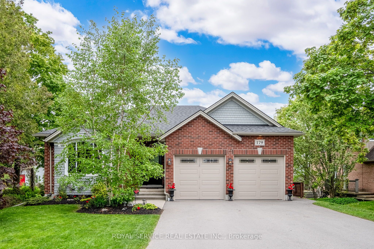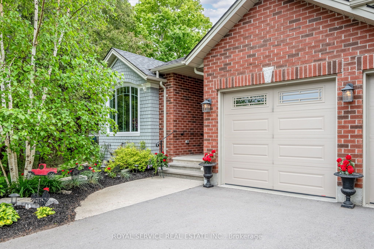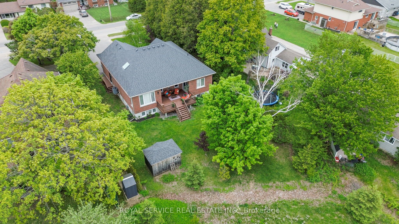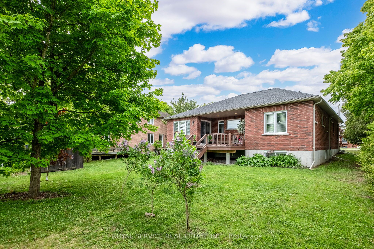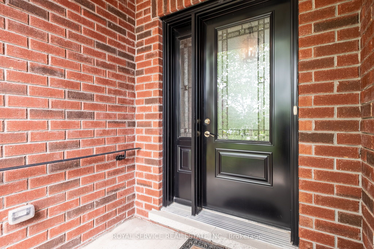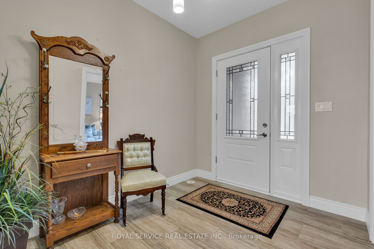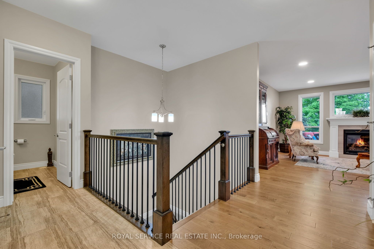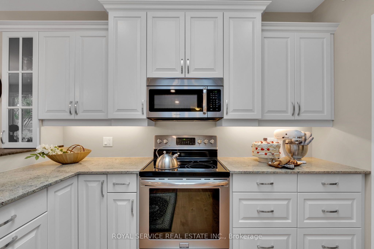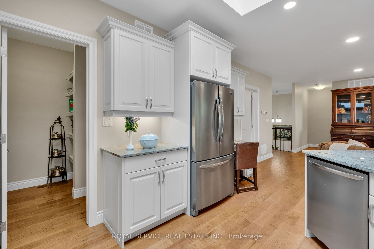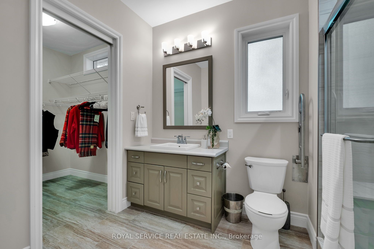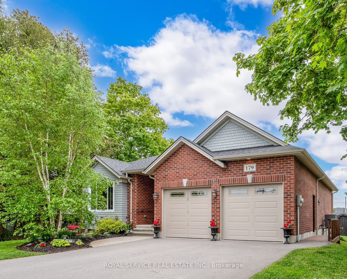
List Price: $873,999 3% reduced
179 Ontario Street, Brighton, K0K 1H0
- By ROYAL SERVICE REAL ESTATE INC.
Detached|MLS - #X9266534|Terminated
4 Bed
3 Bath
1500-2000 Sqft.
Attached Garage
Price comparison with similar homes in Brighton
Compared to 9 similar homes
3.6% Higher↑
Market Avg. of (9 similar homes)
$843,266
Note * Price comparison is based on the similar properties listed in the area and may not be accurate. Consult licences real estate agent for accurate comparison
Room Information
| Room Type | Features | Level |
|---|---|---|
| Living Room 6.84 x 5.27 m | Hardwood Floor, Fireplace, Open Concept | Main |
| Dining Room 3.95 x 3.93 m | Hardwood Floor, W/O To Deck, California Shutters | Main |
| Kitchen 3.95 x 3.78 m | Hardwood Floor, Quartz Counter, Pantry | Main |
| Primary Bedroom 3.87 x 6.17 m | Broadloom, 3 Pc Ensuite, Walk-In Closet(s) | Main |
| Bedroom 2 4.09 x 3.93 m | Broadloom, Closet, Large Window | Main |
| Bedroom 3 3.87 x 3.58 m | Broadloom, California Shutters, Ceiling Fan(s) | Lower |
| Bedroom 4 3.87 x 3.86 m | Broadloom, California Shutters, Walk-In Closet(s) | Lower |
Client Remarks
Welcome to 179 Ontario Street, Brighton. A beautifully crafted home by Gordon Tobey Developments, renowned for their award-winning custom homes. This energy efficient, 2 + 2 bedroom and 2 & 1/2 bath residence is located where the sandy shores of Lake Ontario meet the Town of Brighton. The home is a testament to the exquisite craftmanship and attention to detail found in a Tobey home. As you step through the inviting covered entrance, you are greeted by a home that features a beautiful gas fireplace and an open layout that seamlessly connects the large living room space, the kitchen and the dining room, creating a perfect space for entertaining. The kitchen is a chef's delight with abundant natural light, a skylight and quartz counters. A walk-in pantry offers plenty of storage and the adjacent laundry room/mudroom provide additional convenience connecting directly to the garage. Completely finished lower level hosts 2 bedrooms, a 3 piece bathroom, large family room with an electric fireplace, games area, an office and a spare room that could easily become your home theatre or perhaps a gym. Included in this house are the California shutters that are thoroughout the home. Mature trees and lovely gardens add an element of privacy to this property. Brighton offers a delightful charm with its antique shops, lakeside eateries, fresh fruits and vegetables, and its close proximity to the Prince Edward County wine region. All of this comes with easy access to Highway 401 and just minutes from the beautiful Pres'quile Provincial Park beach. Located at 179 Ontario Street, this wonderful home is waiting for you! **EXTRAS** Model home. The 2nd bedroom on the main floor is currently used as Study/Front living area. 200 amp service. Certified Energy Star Home, 2016. No survey
Property Description
179 Ontario Street, Brighton, K0K 1H0
Property type
Detached
Lot size
< .50 acres
Style
Bungalow
Approx. Area
N/A Sqft
Home Overview
Last check for updates
Virtual tour
N/A
Basement information
Finished
Building size
N/A
Status
In-Active
Property sub type
Maintenance fee
$N/A
Year built
--
Walk around the neighborhood
179 Ontario Street, Brighton, K0K 1H0Nearby Places

Shally Shi
Sales Representative, Dolphin Realty Inc
English, Mandarin
Residential ResaleProperty ManagementPre Construction
Mortgage Information
Estimated Payment
$0 Principal and Interest
 Walk Score for 179 Ontario Street
Walk Score for 179 Ontario Street

Book a Showing
Tour this home with Shally
Frequently Asked Questions about Ontario Street
Recently Sold Homes in Brighton
Check out recently sold properties. Listings updated daily
No Image Found
Local MLS®️ rules require you to log in and accept their terms of use to view certain listing data.
No Image Found
Local MLS®️ rules require you to log in and accept their terms of use to view certain listing data.
No Image Found
Local MLS®️ rules require you to log in and accept their terms of use to view certain listing data.
No Image Found
Local MLS®️ rules require you to log in and accept their terms of use to view certain listing data.
No Image Found
Local MLS®️ rules require you to log in and accept their terms of use to view certain listing data.
No Image Found
Local MLS®️ rules require you to log in and accept their terms of use to view certain listing data.
No Image Found
Local MLS®️ rules require you to log in and accept their terms of use to view certain listing data.
No Image Found
Local MLS®️ rules require you to log in and accept their terms of use to view certain listing data.
Check out 100+ listings near this property. Listings updated daily
See the Latest Listings by Cities
1500+ home for sale in Ontario
