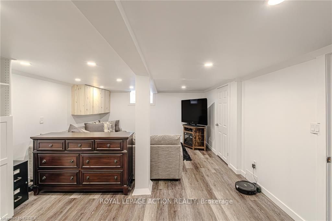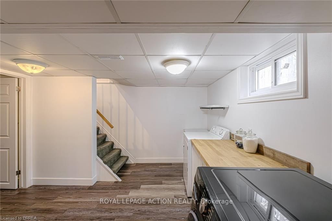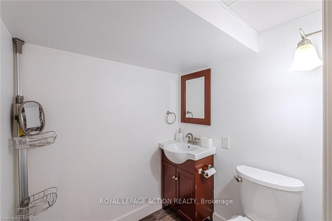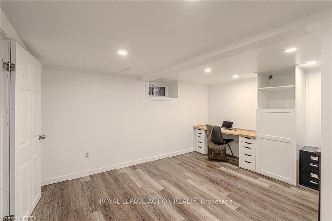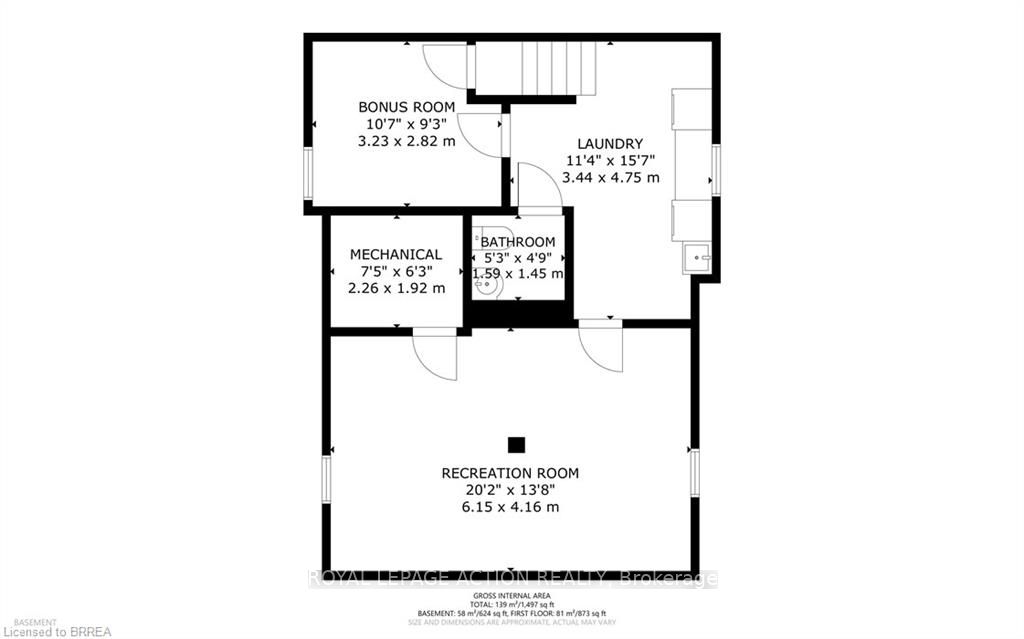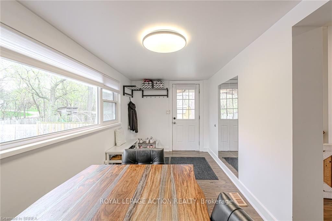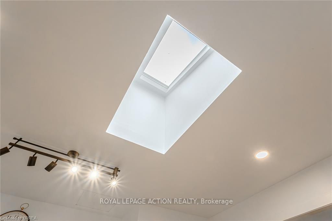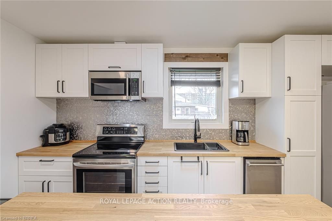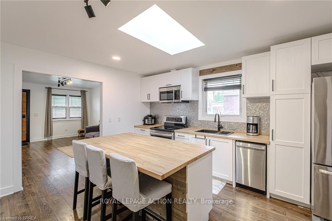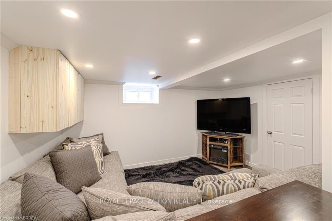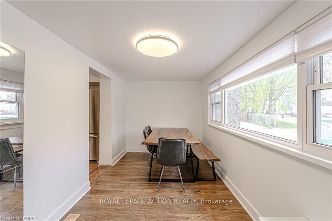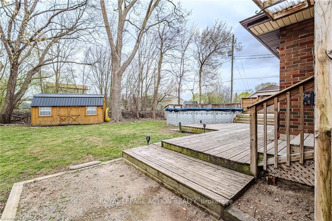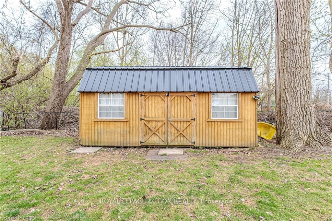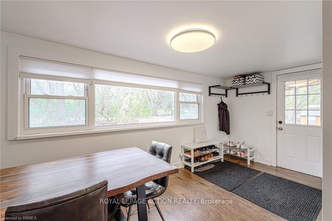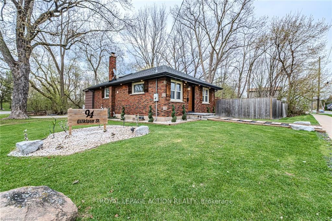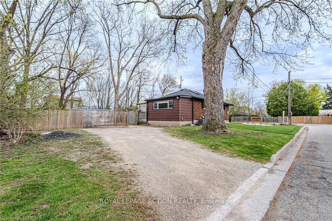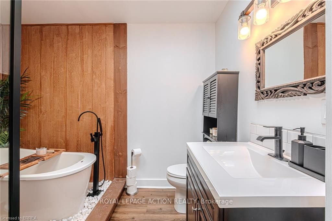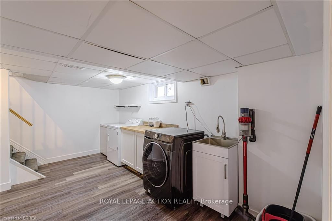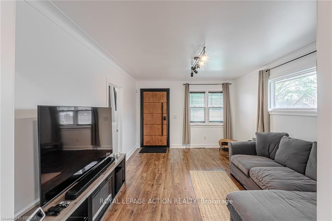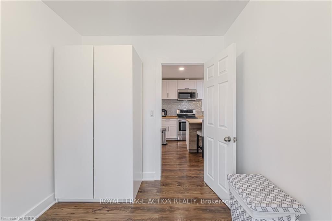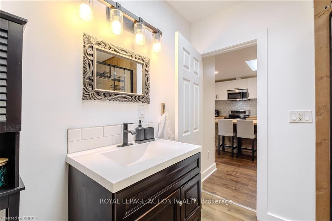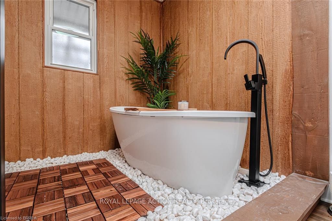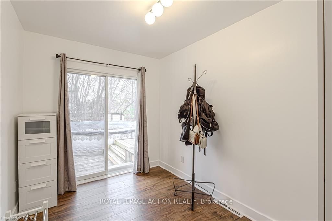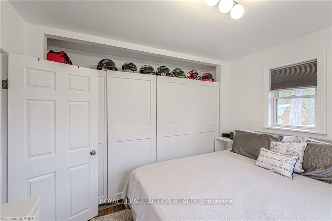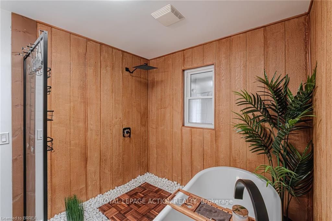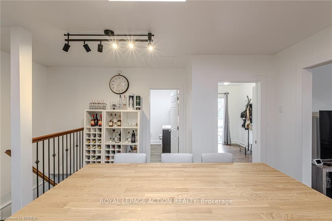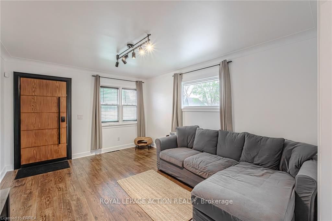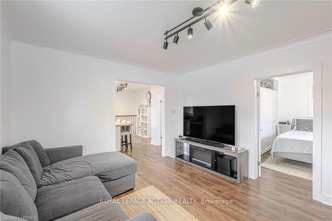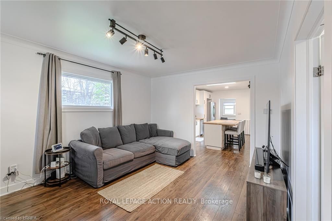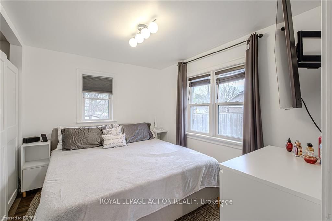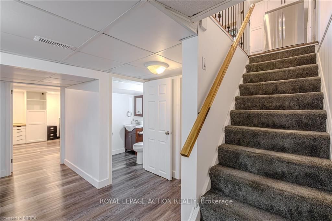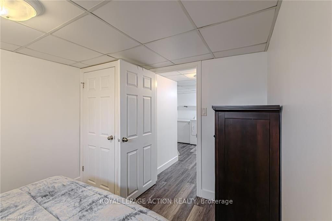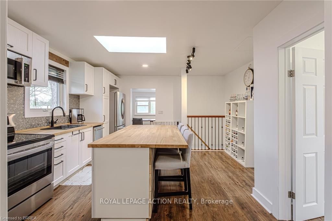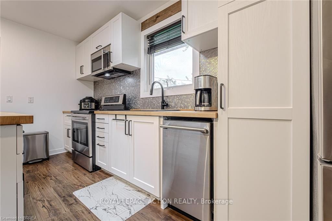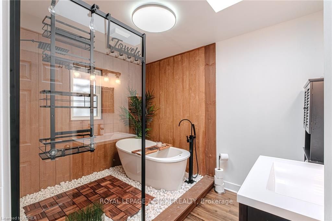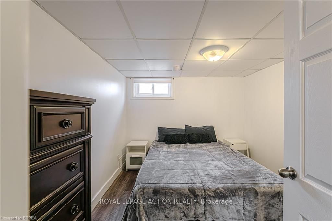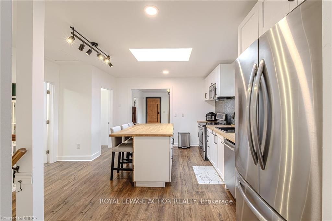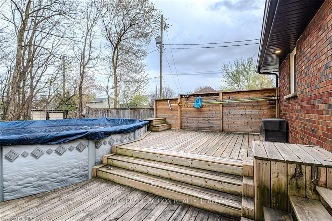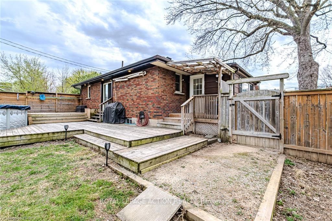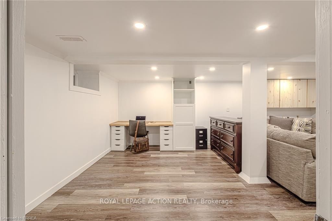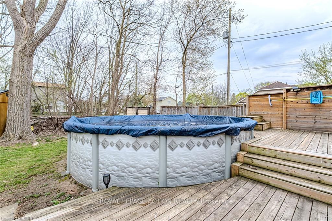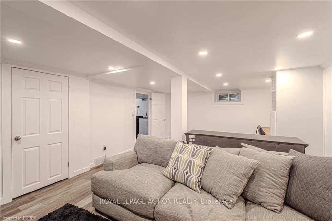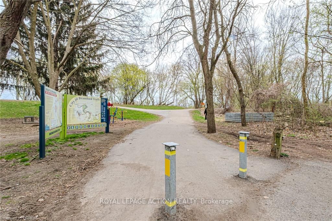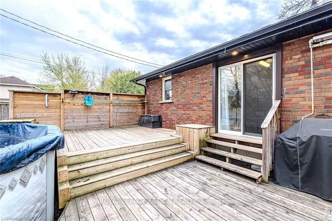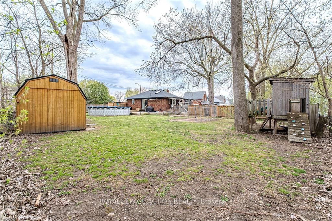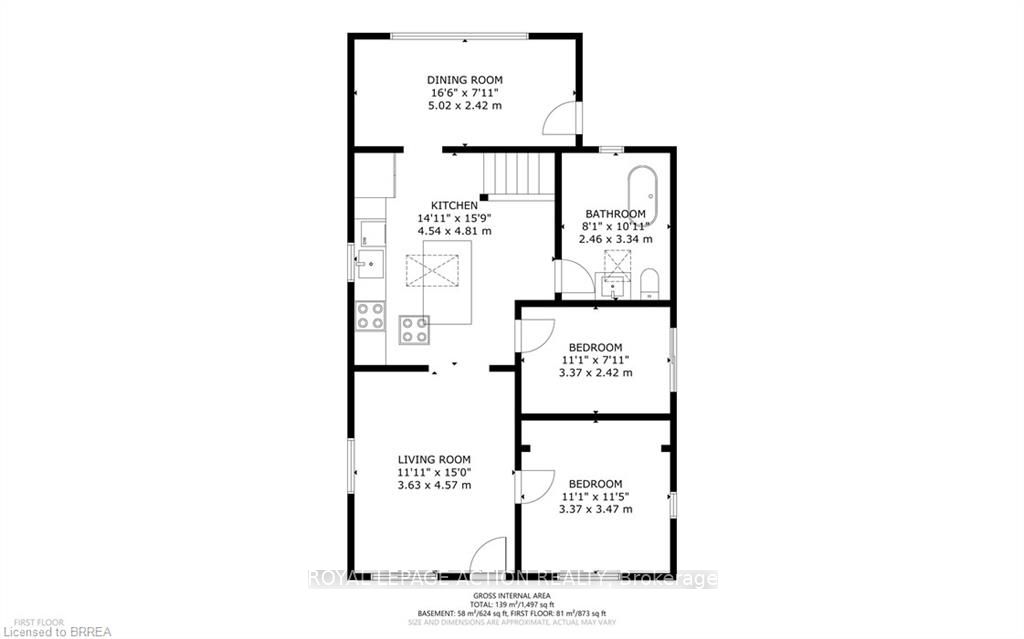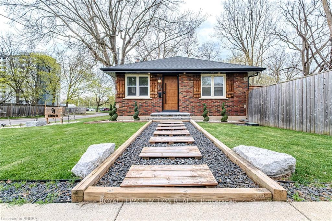
List Price: $629,900
94 Gilkison Street, Brantford, N3T 1Z9
- By ROYAL LEPAGE ACTION REALTY
Detached|MLS - #X12108119|New
2 Bed
2 Bath
700-1100 Sqft.
Lot Size: 66 x 90 Feet
None Garage
Price comparison with similar homes in Brantford
Compared to 3 similar homes
-2.0% Lower↓
Market Avg. of (3 similar homes)
$642,633
Note * Price comparison is based on the similar properties listed in the area and may not be accurate. Consult licences real estate agent for accurate comparison
Room Information
| Room Type | Features | Level |
|---|---|---|
| Living Room 4.57 x 3.63 m | Main | |
| Kitchen 4.8 x 4.55 m | Eat-in Kitchen | Main |
| Dining Room 5.03 x 2.41 m | Main | |
| Primary Bedroom 3.48 x 3.38 m | Main | |
| Bedroom 2 3.38 x 2.41 m | Sliding Doors | Main |
Client Remarks
Welcome Home! You're going to fall in love with this beautifully updated brick bungalow, perfectly nestled on a private lot with no rear neighbours! Move-in ready and full of charm, this home features a bright, open-concept layout with modern finishes throughout. Step through the brand new front door into a spacious living room, complete with crown moulding and wide plank flooring that flows seamlessly into the stylish, skylit eat-in kitchen. Here, you'll find recessed lighting, plenty of cabinetry, butcher block countertops, island seating, and a sleek backsplash, perfect for both everyday living and entertaining. Just off the kitchen, the dining area acts as a dual purpose room as it also serves as a transition zone between the exterior and the interior of the home providing access to a two-tiered deck overlooking an above-ground pool and a private, tree-lined yard that backs onto Fordview Trail and the Grand River. Whether you're hosting guests or enjoying a quiet evening outdoors, this serene outdoor space is a true retreat. Inside, the primary bedroom includes custom built-in cabinetry, while a second bedroom offers sliding door access to the backyard. The spacious, spa-like main bathroom features a luxurious walk-in shower with soaker tub, a skylight, and stylish vinyl flooring. Downstairs, the finished lower level provides even more living space with a cozy rec room, recessed lighting, a built-in office nook, a 2-piece bath, laundry area, and a versatile bonus room ideal as a playroom, gym, or creative space. Updates include, flooring, bathroom, kitchen, A/C, Hi-efficiency furnace, windows & breaker panel. Located close to everything--schools, parks, shopping, and amenities--you'll also love the easy access to scenic walking and biking trails for those who enjoy the outdoors
Property Description
94 Gilkison Street, Brantford, N3T 1Z9
Property type
Detached
Lot size
N/A acres
Style
Bungalow
Approx. Area
N/A Sqft
Home Overview
Basement information
Finished,Full
Building size
N/A
Status
In-Active
Property sub type
Maintenance fee
$N/A
Year built
2024
Walk around the neighborhood
94 Gilkison Street, Brantford, N3T 1Z9Nearby Places

Angela Yang
Sales Representative, ANCHOR NEW HOMES INC.
English, Mandarin
Residential ResaleProperty ManagementPre Construction
Mortgage Information
Estimated Payment
$0 Principal and Interest
 Walk Score for 94 Gilkison Street
Walk Score for 94 Gilkison Street

Book a Showing
Tour this home with Angela
Frequently Asked Questions about Gilkison Street
Recently Sold Homes in Brantford
Check out recently sold properties. Listings updated daily
See the Latest Listings by Cities
1500+ home for sale in Ontario
