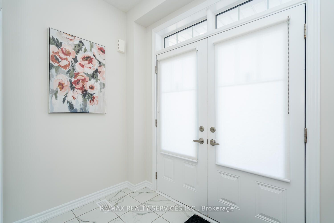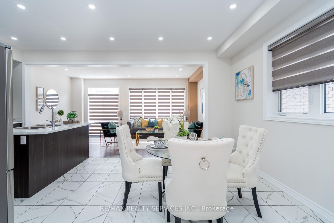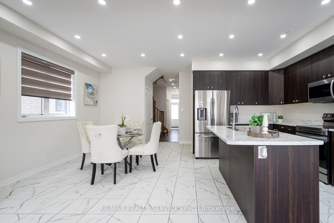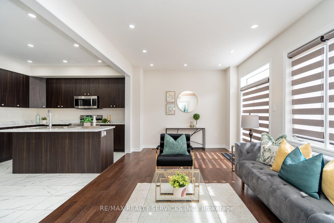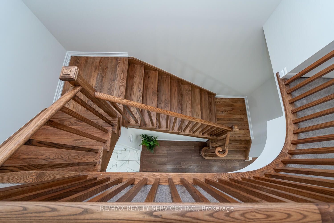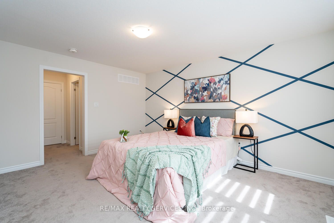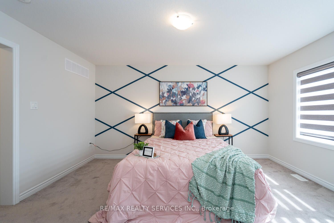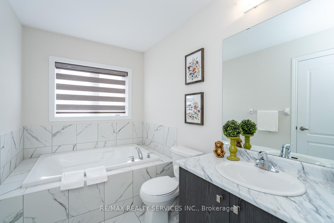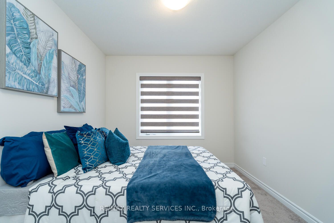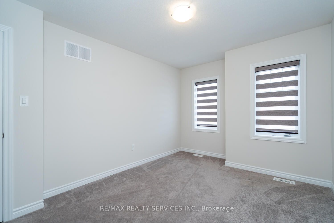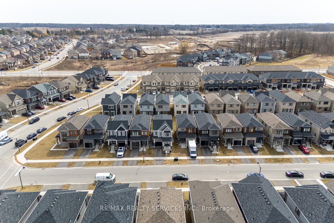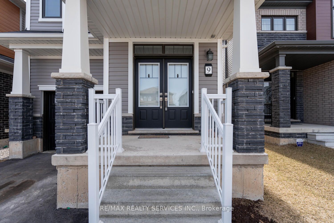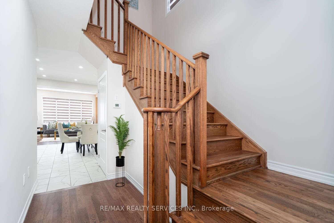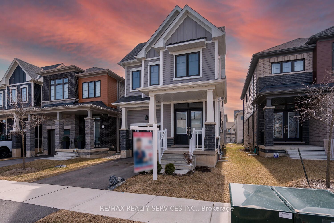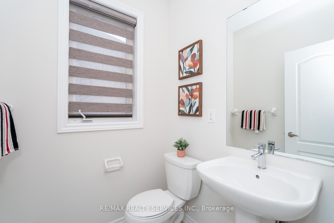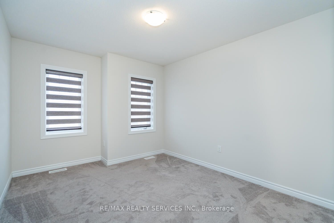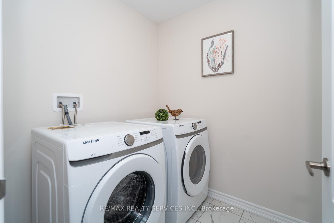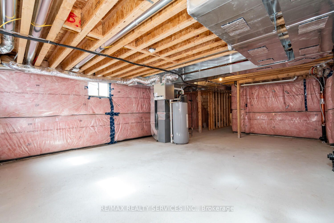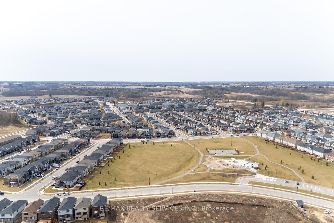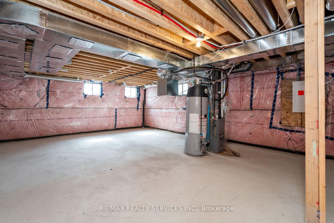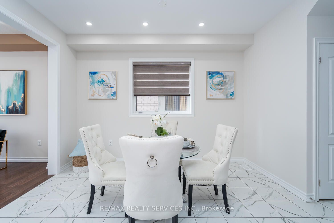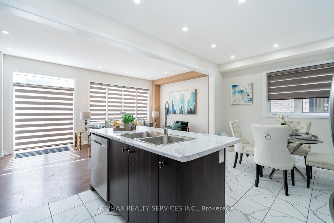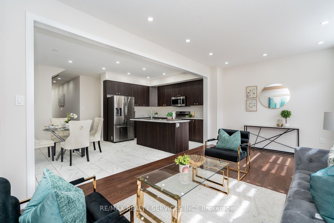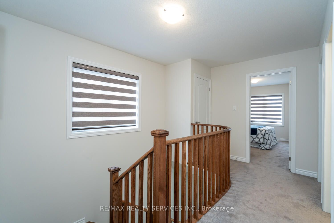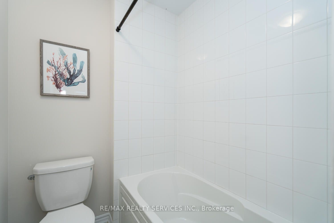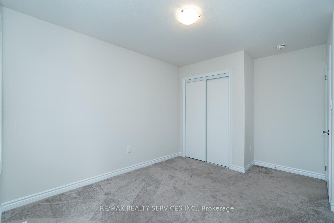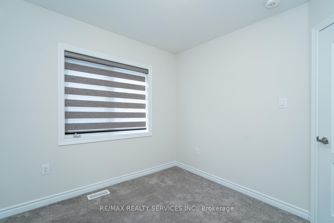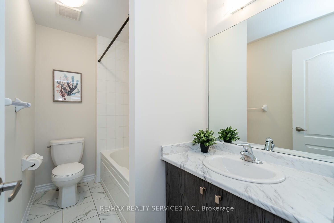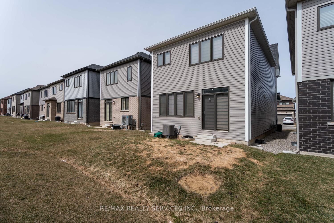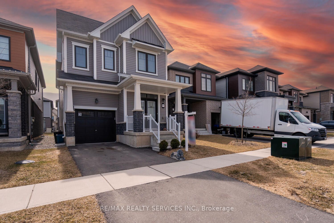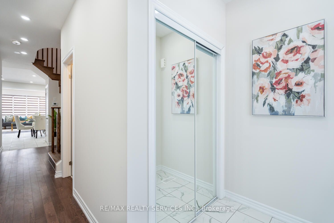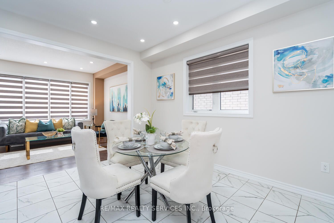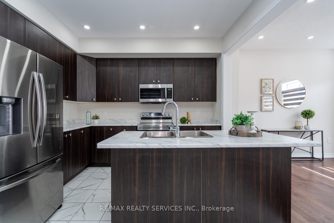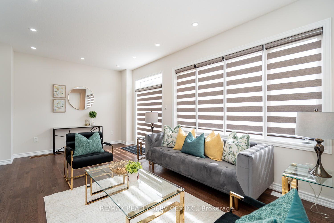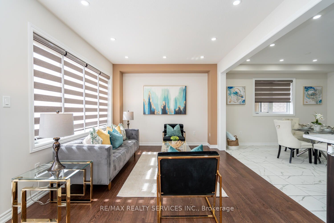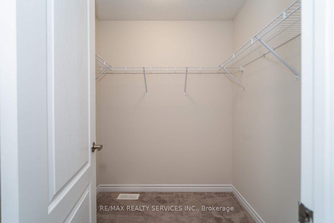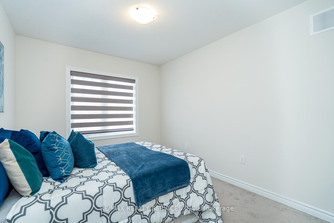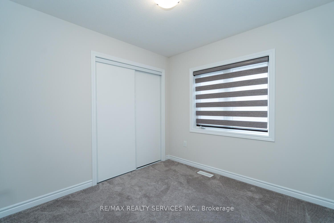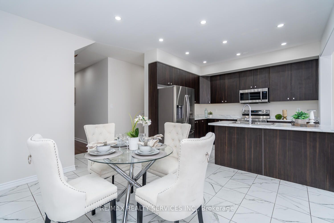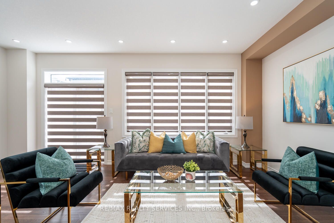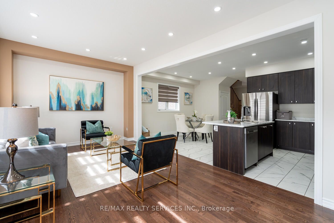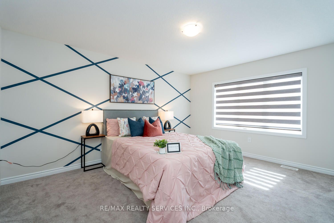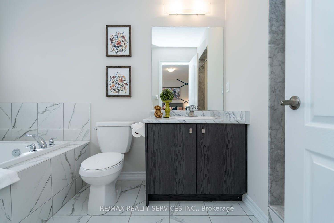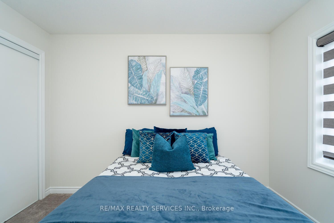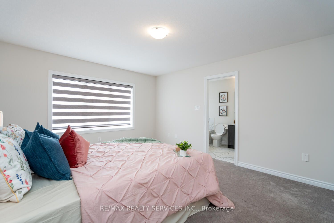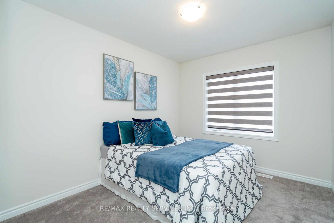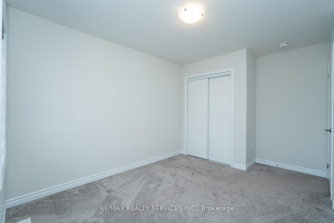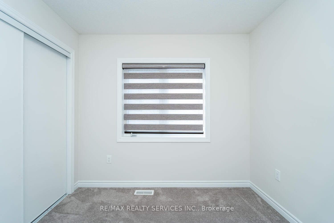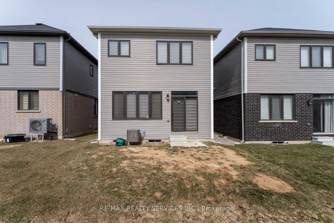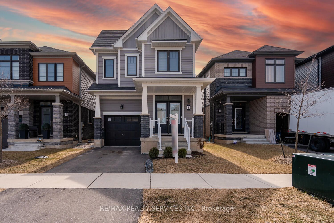
List Price: $799,000
9 Gunn Avenue, Brantford, N3T 0V3
- By RE/MAX REALTY SERVICES INC.
Detached|MLS - #X12041930|New
4 Bed
3 Bath
1500-2000 Sqft.
Built-In Garage
Price comparison with similar homes in Brantford
Compared to 36 similar homes
-20.3% Lower↓
Market Avg. of (36 similar homes)
$1,002,355
Note * Price comparison is based on the similar properties listed in the area and may not be accurate. Consult licences real estate agent for accurate comparison
Room Information
| Room Type | Features | Level |
|---|---|---|
| Dining Room 3.2 x 3.77 m | Hardwood Floor, Open Concept, Combined w/Kitchen | Main |
| Kitchen 2.7 x 3.47 m | Stainless Steel Appl, Centre Island, Open Concept | Main |
| Primary Bedroom 3.96 x 4.5 m | Walk-In Closet(s), 5 Pc Ensuite, Broadloom | Second |
| Bedroom 2 3.04 x 3.35 m | Closet, Window, Broadloom | Second |
| Bedroom 3 2.86 x 3.35 m | Closet, Window, Broadloom | Second |
| Bedroom 4 2.92 x 2.74 m | Closet, Window, Broadloom | Second |
Client Remarks
This Charming, Freshly Painted 4-bedroom Single car Garage Detached Home, located in the desirable area of Brantford, is less than five years old, offering a modern and well-maintained living space || The home features a spacious and open layout with a bright and inviting atmosphere, perfect for families or individuals looking for comfort and style|| The freshly painted walls along with newly installed Pot Lights(main floor) throughout the house provide a clean, crisp look, making it feel move-in ready | |The large living areas are ideal for both relaxation and entertaining, with ample natural light streaming in through the windows. The kitchen is contemporary and functional, with modern finishes and plenty of space for cooking and gathering || The open concept layout offers separate dining space || Each of the four bedrooms offers generous space, providing a comfortable retreat for family members || The master bedroom is particularly spacious with W/I closet and 5pc Ensuite & can easily accommodate larger furniture, while the remaining bedrooms are perfect for children, guests, or a home office setup || Laundry on 2nd floor for utmost comfort || Unfinished Basement has Rough-ins with large windows || The property offers convenience and additional storage space, ideal for keeping your vehicle protected or for use as a workshop or storage area || The exterior of the home is well-kept, and its relatively new construction ensures energy efficiency and modern features || Located in a peaceful neighbourhood in Brantford, this home offers both comfort and practicality, with easy access to local amenities, schools, parks, and shopping || Very Close To Public & Catholic Schools, College, Parks, And Hwy 403, 9 Mins From Wilfrid Laurier University Brantford Campus, 8 Mins From Conestoga College Brantford. Also a New Costco opening soon || Its a great choice for those seeking a move-in ready, modern home in a family-friendly community.
Property Description
9 Gunn Avenue, Brantford, N3T 0V3
Property type
Detached
Lot size
N/A acres
Style
2-Storey
Approx. Area
N/A Sqft
Home Overview
Last check for updates
Virtual tour
N/A
Basement information
Unfinished
Building size
N/A
Status
In-Active
Property sub type
Maintenance fee
$N/A
Year built
--
Walk around the neighborhood
9 Gunn Avenue, Brantford, N3T 0V3Nearby Places

Shally Shi
Sales Representative, Dolphin Realty Inc
English, Mandarin
Residential ResaleProperty ManagementPre Construction
Mortgage Information
Estimated Payment
$0 Principal and Interest
 Walk Score for 9 Gunn Avenue
Walk Score for 9 Gunn Avenue

Book a Showing
Tour this home with Shally
Frequently Asked Questions about Gunn Avenue
Recently Sold Homes in Brantford
Check out recently sold properties. Listings updated daily
No Image Found
Local MLS®️ rules require you to log in and accept their terms of use to view certain listing data.
No Image Found
Local MLS®️ rules require you to log in and accept their terms of use to view certain listing data.
No Image Found
Local MLS®️ rules require you to log in and accept their terms of use to view certain listing data.
No Image Found
Local MLS®️ rules require you to log in and accept their terms of use to view certain listing data.
No Image Found
Local MLS®️ rules require you to log in and accept their terms of use to view certain listing data.
No Image Found
Local MLS®️ rules require you to log in and accept their terms of use to view certain listing data.
No Image Found
Local MLS®️ rules require you to log in and accept their terms of use to view certain listing data.
No Image Found
Local MLS®️ rules require you to log in and accept their terms of use to view certain listing data.
Check out 100+ listings near this property. Listings updated daily
See the Latest Listings by Cities
1500+ home for sale in Ontario
