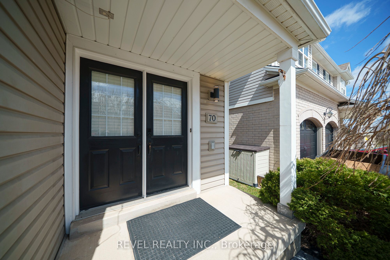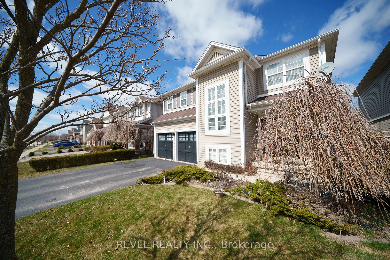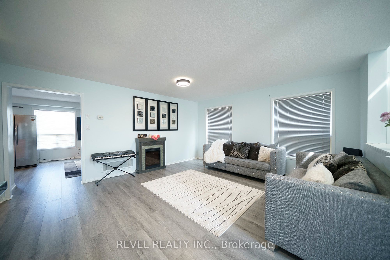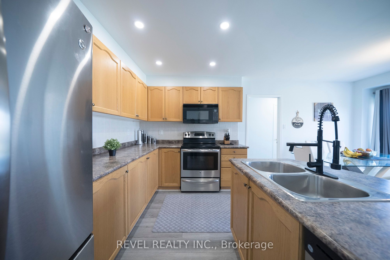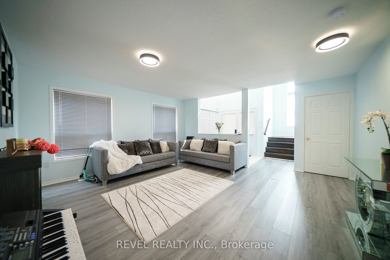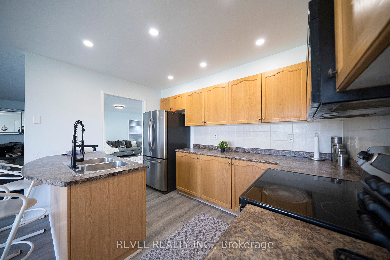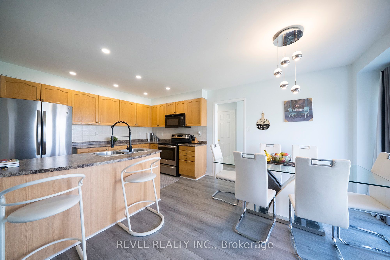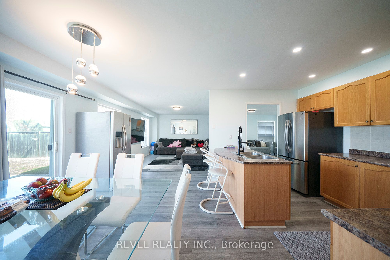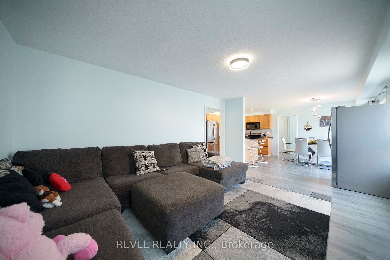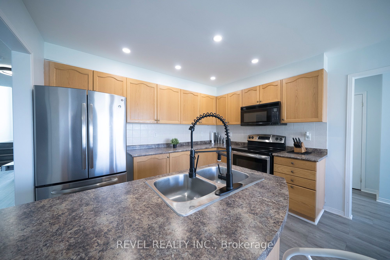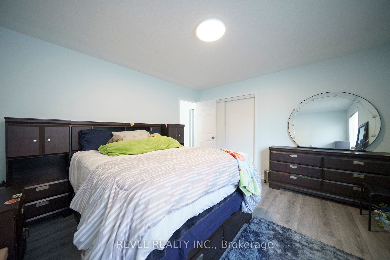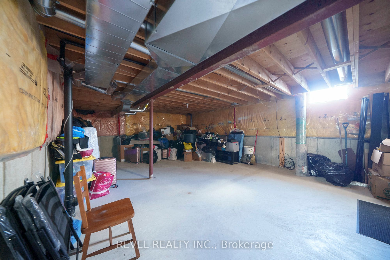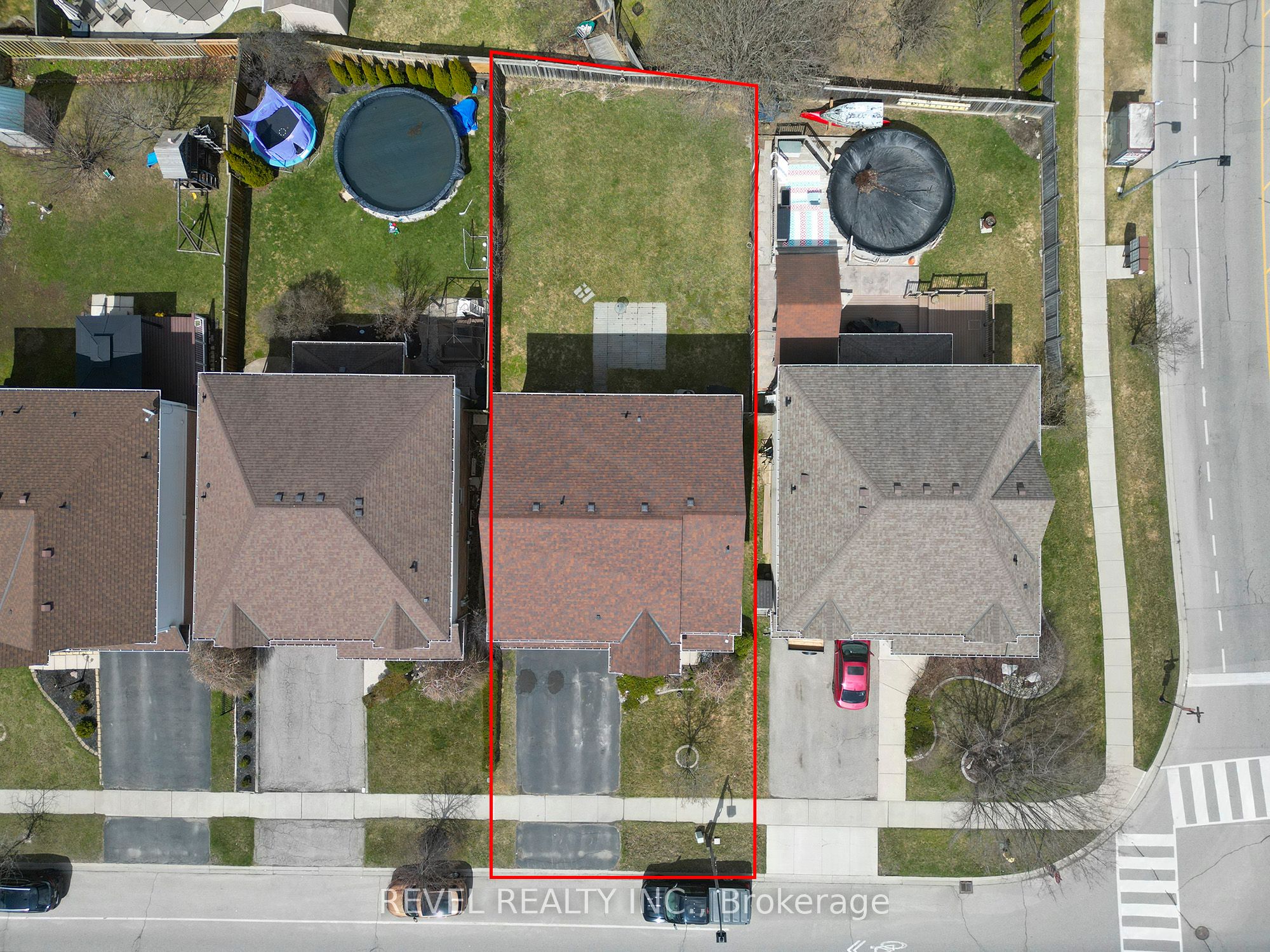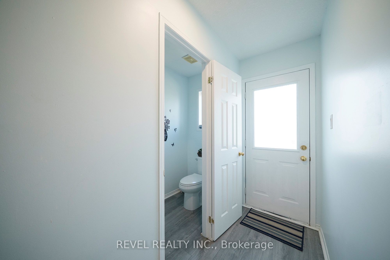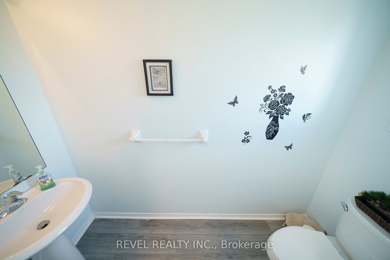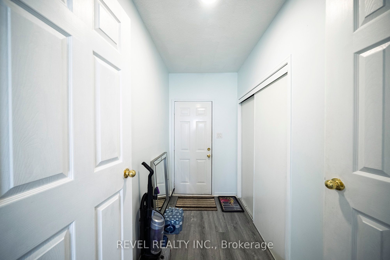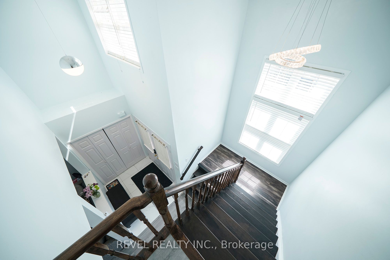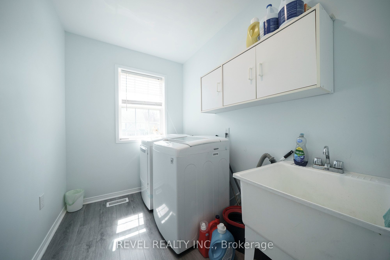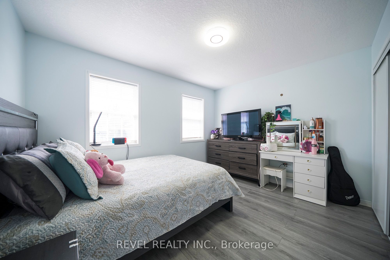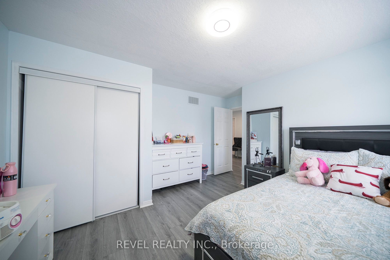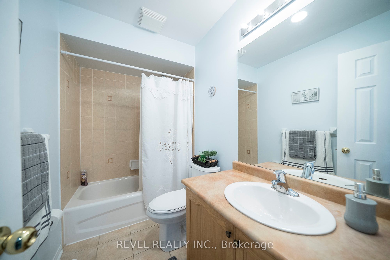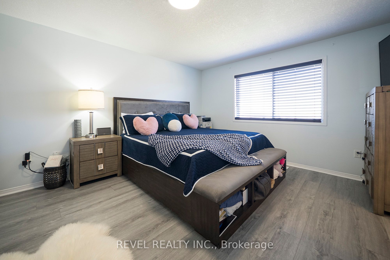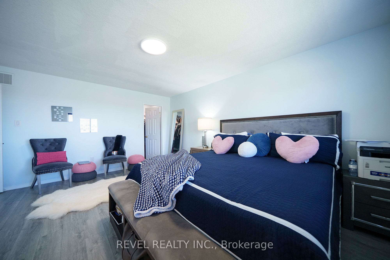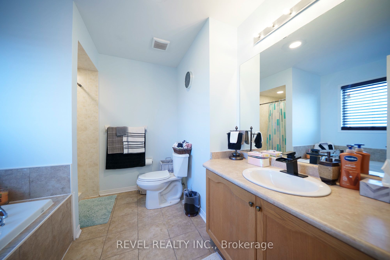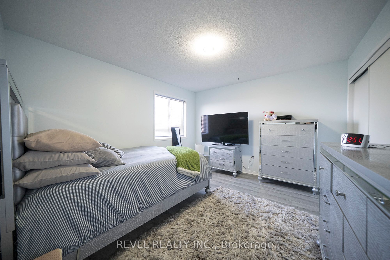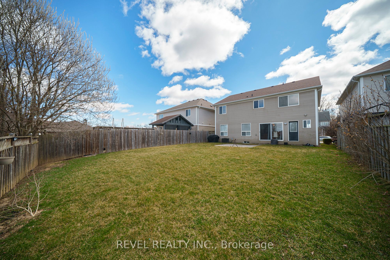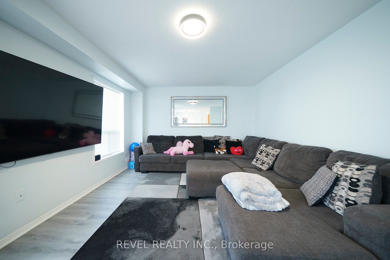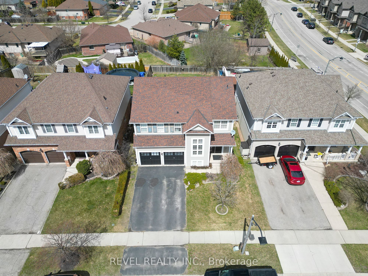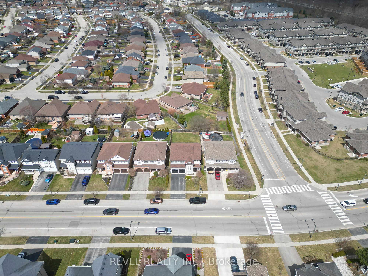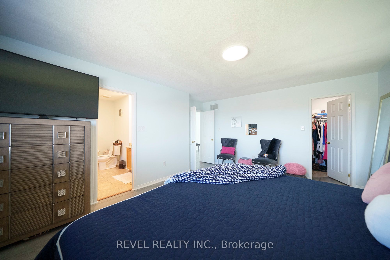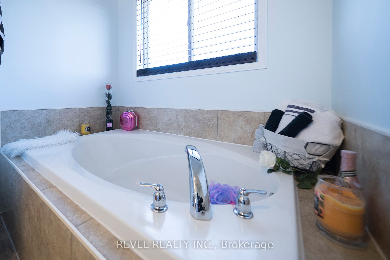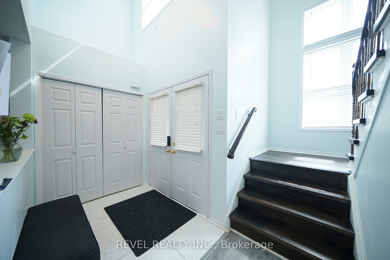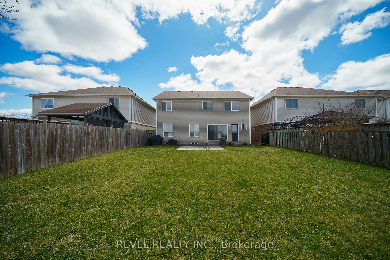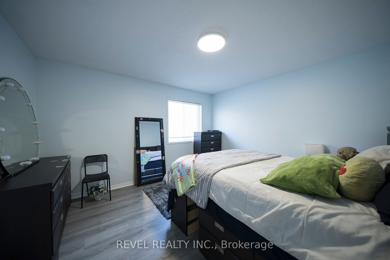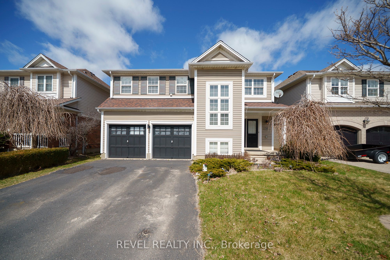
List Price: $829,900
70 Blackburn Drive, Brantford, N3T 6R9
- By REVEL REALTY INC.
Detached|MLS - #X12072298|New
4 Bed
3 Bath
2000-2500 Sqft.
Attached Garage
Price comparison with similar homes in Brantford
Compared to 36 similar homes
-17.4% Lower↓
Market Avg. of (36 similar homes)
$1,004,135
Note * Price comparison is based on the similar properties listed in the area and may not be accurate. Consult licences real estate agent for accurate comparison
Room Information
| Room Type | Features | Level |
|---|---|---|
| Living Room 5.08 x 5 m | Main | |
| Kitchen 3.45 x 2.64 m | Main | |
| Dining Room 3.58 x 3.02 m | Main | |
| Primary Bedroom 5.11 x 4.47 m | 4 Pc Ensuite | Second |
| Bedroom 5.28 x 3.61 m | Second | |
| Bedroom 4.06 x 3.86 m | Second | |
| Bedroom 4.47 x 3.78 m | Second |
Client Remarks
Welcome home to the popular West Brant community where this "White Oak" model is located close to parks, walking trails and schools! Offering 4 bedrooms, 2.5 bathrooms and a double car garage, this home offers a classic floor plan with large principle rooms and loads of space to spread out and enjoy. This model is known for the large windows and bright spaces, with large principle rooms that flow seamlessly from one another.Located at the front of the home is a large formal dining room that can also be utilized as a secondary formal living space.The back of the home offers a large open concept space featuring a family room, dinette space and large kitchen with ample cabinet and counter space. With sliding patio doors that lead out to your large, fenced backyard, this space is perfect for indoor/outdoor entertaining during warm summer months.Enjoy a separate mud room area with backyard access, powder room, storage and garage entry - the kids never have to walk through the living spaces with their shoes after coming in from outside play!Make your way up the grand staircase, highlighted with bright windows that cascade in pools of natural light. The second level is practically laid out with 4 large bedrooms,2 full bathrooms and bedroom-level laundry. Never carry a laundry basket down the stairs again!The primary suite is generous in size and offers a large walk-in closet and ensuite retreat with a soaker tub.Three additional bedrooms provide comfort and convenience for your large or growing family, with a full bathroom designated to them!If more space is what you need then this home has it. An unfinished basement with a rough-in bathroom allows you to add your own personal touches. Located at the edge of West Brant with easy access to Veterans Memorial Parkway to make your way around the city!
Property Description
70 Blackburn Drive, Brantford, N3T 6R9
Property type
Detached
Lot size
N/A acres
Style
2-Storey
Approx. Area
N/A Sqft
Home Overview
Last check for updates
Virtual tour
N/A
Basement information
Full,Unfinished
Building size
N/A
Status
In-Active
Property sub type
Maintenance fee
$N/A
Year built
2025
Walk around the neighborhood
70 Blackburn Drive, Brantford, N3T 6R9Nearby Places

Shally Shi
Sales Representative, Dolphin Realty Inc
English, Mandarin
Residential ResaleProperty ManagementPre Construction
Mortgage Information
Estimated Payment
$0 Principal and Interest
 Walk Score for 70 Blackburn Drive
Walk Score for 70 Blackburn Drive

Book a Showing
Tour this home with Shally
Frequently Asked Questions about Blackburn Drive
Recently Sold Homes in Brantford
Check out recently sold properties. Listings updated daily
No Image Found
Local MLS®️ rules require you to log in and accept their terms of use to view certain listing data.
No Image Found
Local MLS®️ rules require you to log in and accept their terms of use to view certain listing data.
No Image Found
Local MLS®️ rules require you to log in and accept their terms of use to view certain listing data.
No Image Found
Local MLS®️ rules require you to log in and accept their terms of use to view certain listing data.
No Image Found
Local MLS®️ rules require you to log in and accept their terms of use to view certain listing data.
No Image Found
Local MLS®️ rules require you to log in and accept their terms of use to view certain listing data.
No Image Found
Local MLS®️ rules require you to log in and accept their terms of use to view certain listing data.
No Image Found
Local MLS®️ rules require you to log in and accept their terms of use to view certain listing data.
Check out 100+ listings near this property. Listings updated daily
See the Latest Listings by Cities
1500+ home for sale in Ontario
