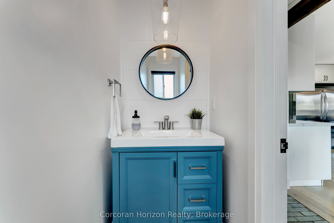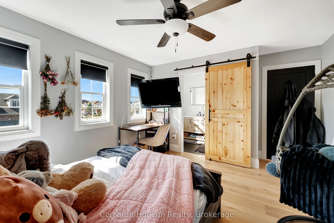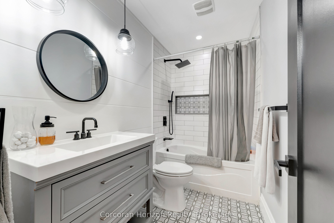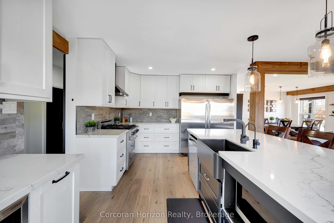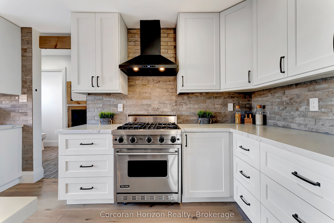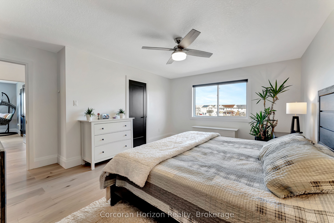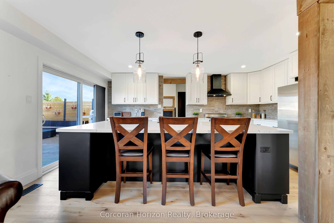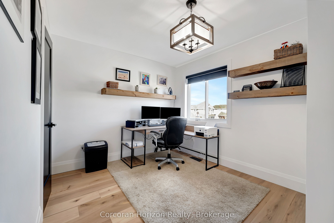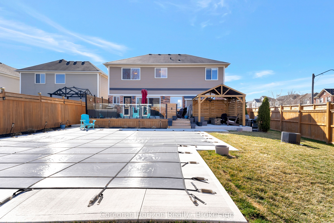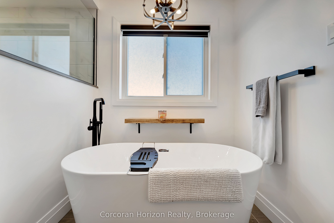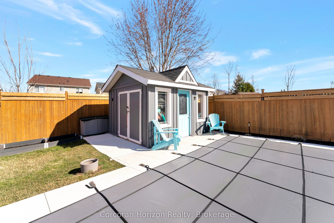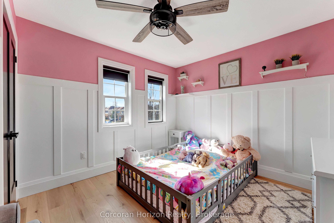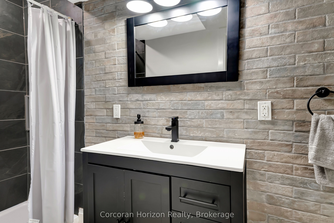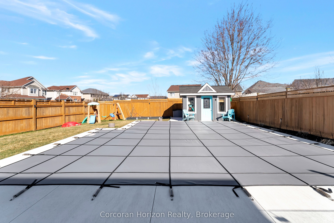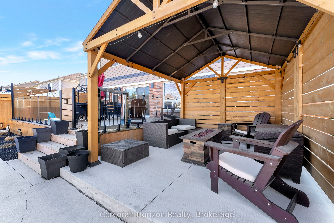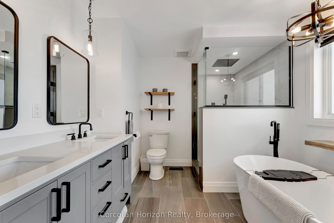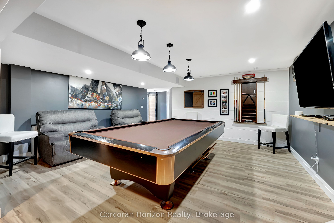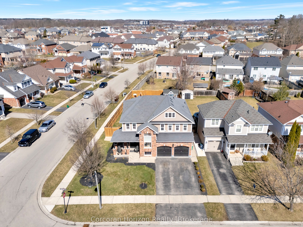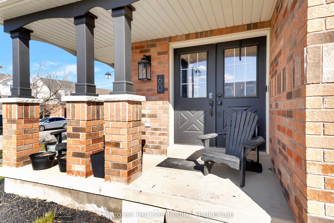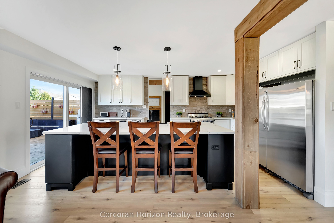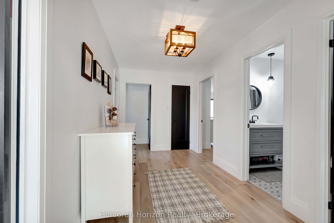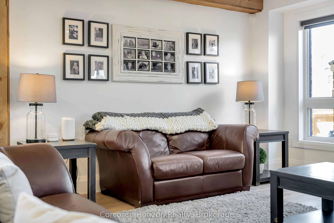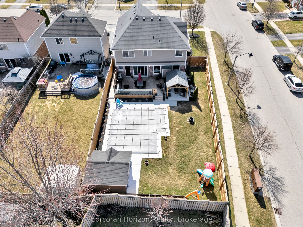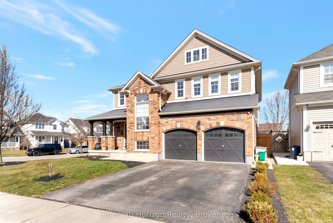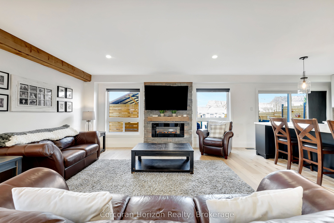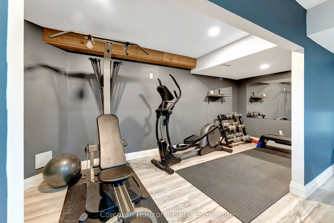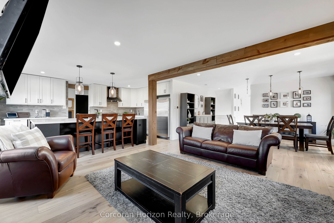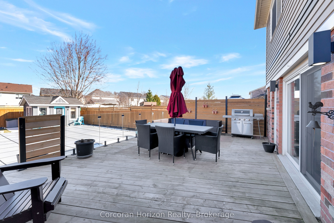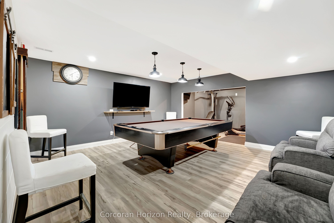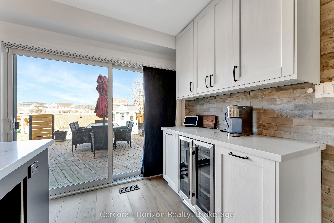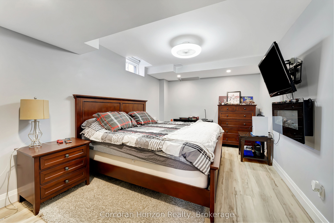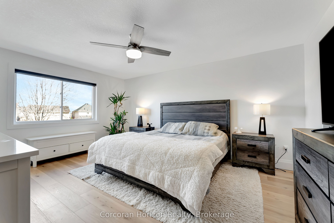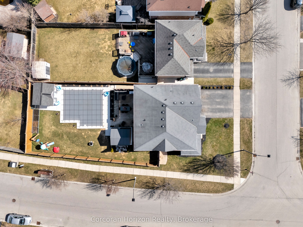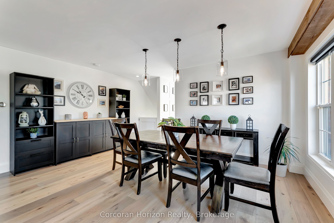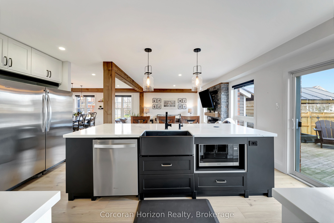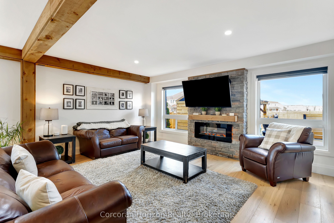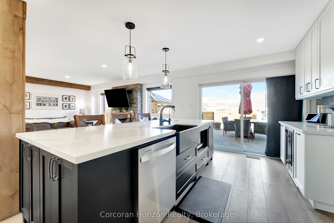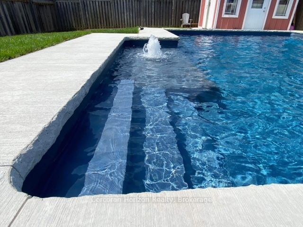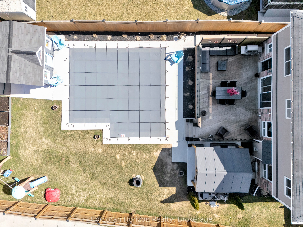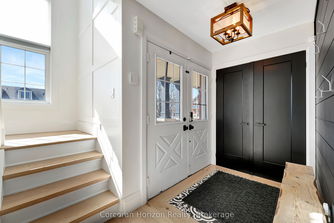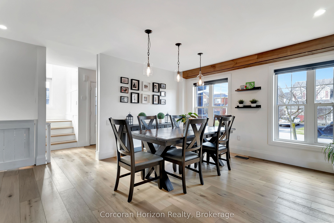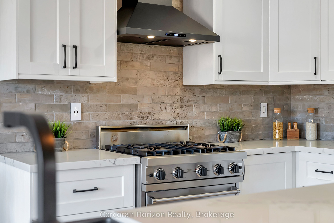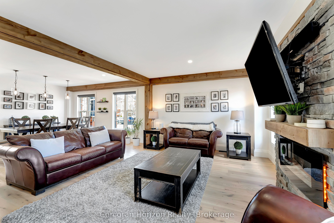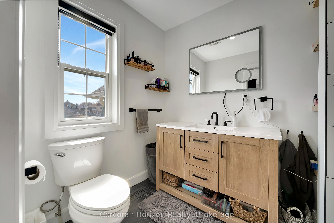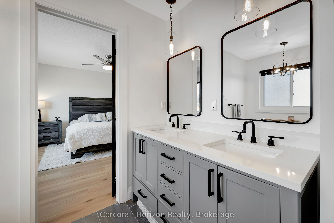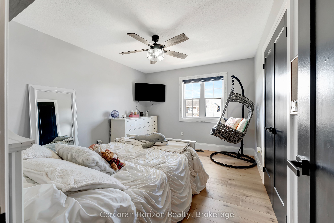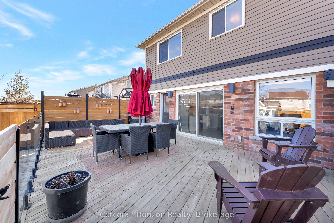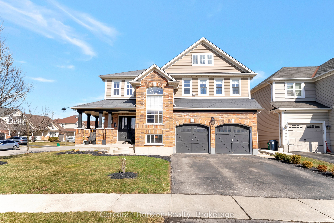
List Price: $1,249,000
60 Hollinrake Avenue, Brantford, N3T 0B6
- By Corcoran Horizon Realty
Detached|MLS - #X12105136|New
6 Bed
5 Bath
2500-3000 Sqft.
Lot Size: 54.4 x 131.41 Feet
Attached Garage
Price comparison with similar homes in Brantford
Compared to 2 similar homes
-24.3% Lower↓
Market Avg. of (2 similar homes)
$1,649,450
Note * The price comparison provided is based on publicly available listings of similar properties within the same area. While we strive to ensure accuracy, these figures are intended for general reference only and may not reflect current market conditions, specific property features, or recent sales. For a precise and up-to-date evaluation tailored to your situation, we strongly recommend consulting a licensed real estate professional.
Room Information
| Room Type | Features | Level |
|---|---|---|
| Dining Room 4.75 x 3.84 m | Main | |
| Living Room 4.72 x 4.8768 m | Main | |
| Kitchen 3.71 x 5.45592 m | Main | |
| Primary Bedroom 4.57 x 4.87 m | Second | |
| Bedroom 2 4.87 x 3.38 m | Second | |
| Bedroom 3 3.38 x 3.26 m | Second | |
| Bedroom 4 3.38 x 3.07 m | Second | |
| Bedroom 5 4.6 x 3.9 m | Second |
Client Remarks
Welcome to this stunning 2-storey home in the highly sought-after community of West Brant! With approximately 3700 sq ft of beautifully finished living space, this meticulously maintained property boasts 6 spacious bedrooms and 4.5 bathrooms, perfect for large families or multigenerational living. The open, airy layout features gleaming hardwood floors and a custom floor plan, while updated lighting adds both function and style. The warm and cozy living room fireplace sets the tone for a welcoming home. The brand-new custom kitchen is a standout feature, equipped with a striking island, integrated charging port, gorgeous black farmhouse apron sink, and sleek new stainless steel appliances. A convenient mudroom with stylish brick tile flooring and access to the garage and backyard adds practicality. Upstairs, generously sized bedrooms feature hardwood flooring, with two bedrooms boasting private ensuites - a rare and luxurious feature. All bathrooms have been fully updated with premium finishes and a modern aesthetic. The fully finished basement offers luxury vinyl flooring, two additional bedrooms, a full bathroom, laundry area, and a large recreation space perfect for a playroom, home gym, or in-law suite. Outdoor, enjoy summer days by the heated saltwater pool with tanning ledge, dine al fresco under the stylish gazebo, or relax on the glass-railed deck. Professionally landscaped front and rear yards provide curb appeal and tranquility. Located near walking trails, parks, excellent schools, and shopping, this turn-key property offers the perfect blend of modern upgrades, comfort, and functionality. With its luxurious features and prime location, this home is a rare find in a highly sought-after community. Whether you're looking for a spacious family home or a smart investment opportunity, this property is sure to impress.
Property Description
60 Hollinrake Avenue, Brantford, N3T 0B6
Property type
Detached
Lot size
< .50 acres
Style
2-Storey
Approx. Area
N/A Sqft
Home Overview
Basement information
Finished,Full
Building size
N/A
Status
In-Active
Property sub type
Maintenance fee
$N/A
Year built
2024
Walk around the neighborhood
60 Hollinrake Avenue, Brantford, N3T 0B6Nearby Places

Angela Yang
Sales Representative, ANCHOR NEW HOMES INC.
English, Mandarin
Residential ResaleProperty ManagementPre Construction
Mortgage Information
Estimated Payment
$0 Principal and Interest
 Walk Score for 60 Hollinrake Avenue
Walk Score for 60 Hollinrake Avenue

Book a Showing
Tour this home with Angela
Frequently Asked Questions about Hollinrake Avenue
Recently Sold Homes in Brantford
Check out recently sold properties. Listings updated daily
See the Latest Listings by Cities
1500+ home for sale in Ontario
