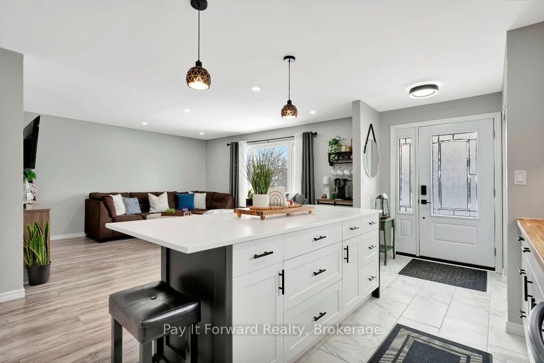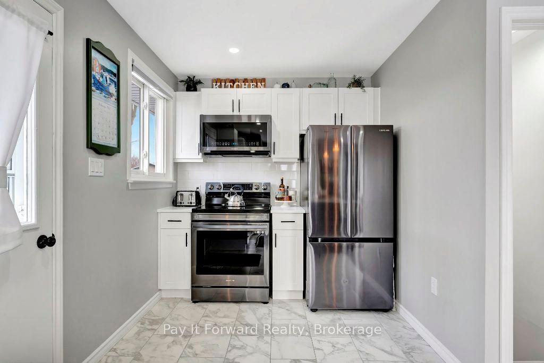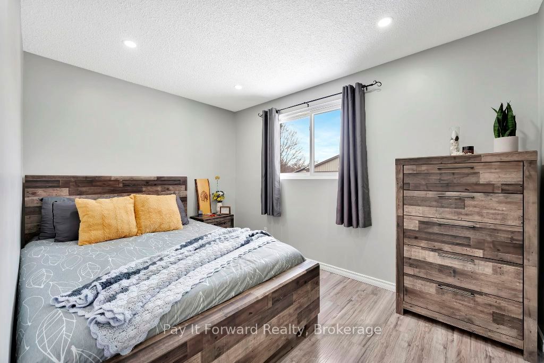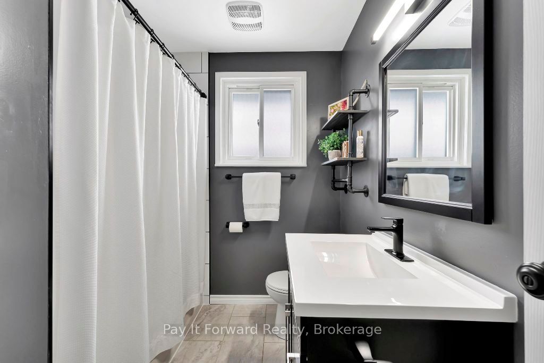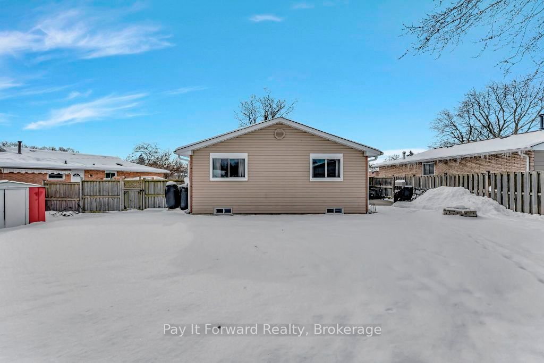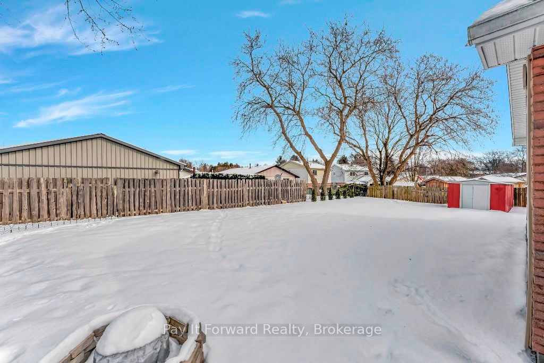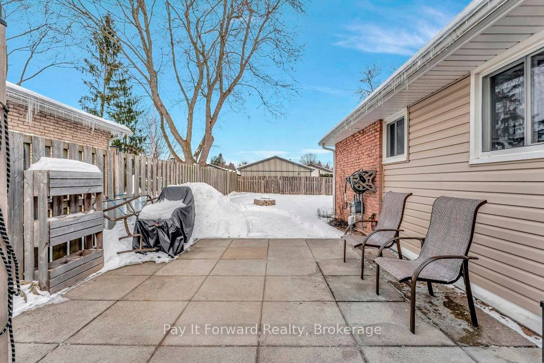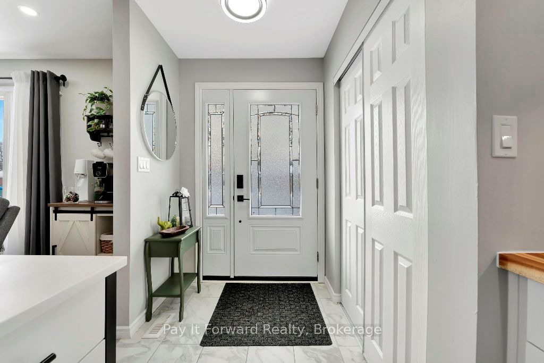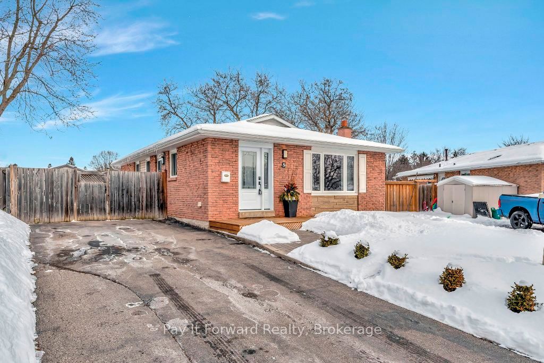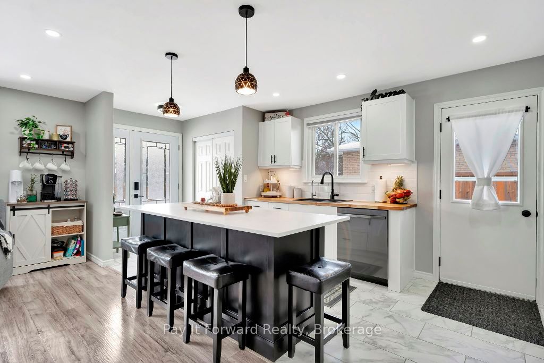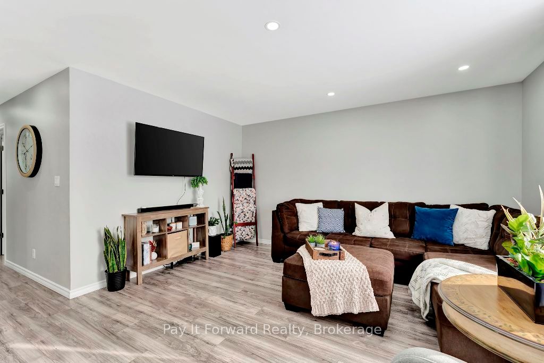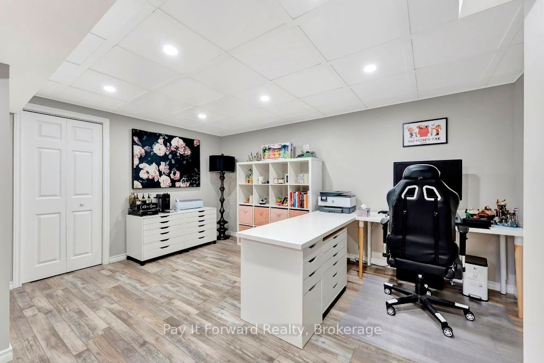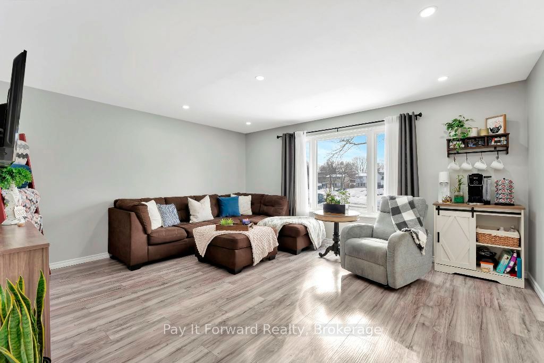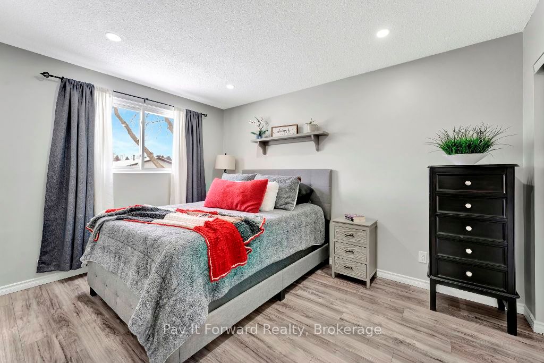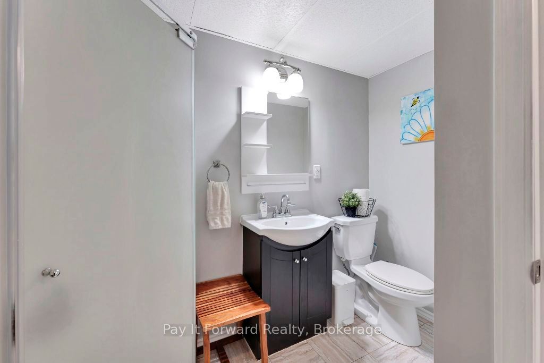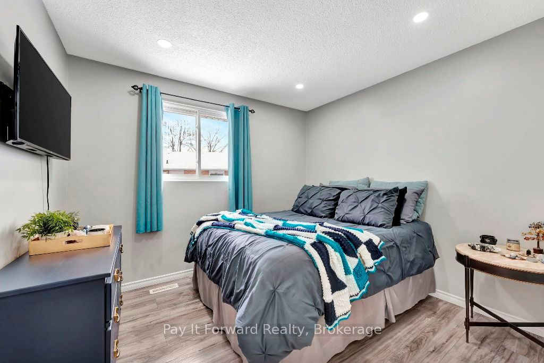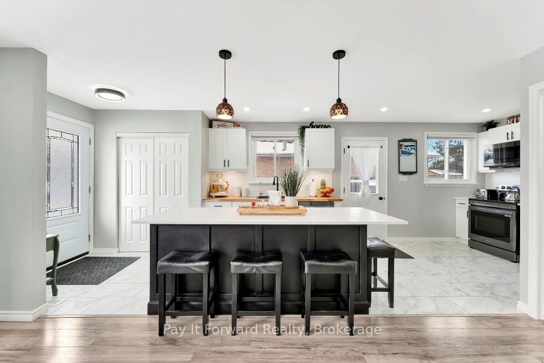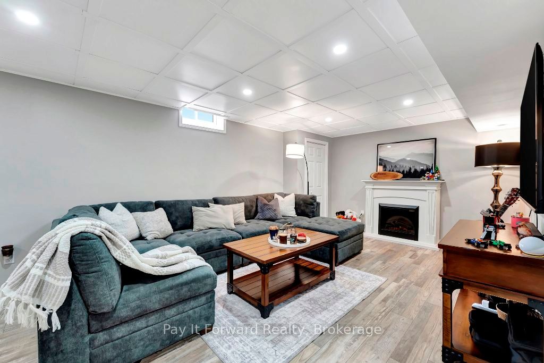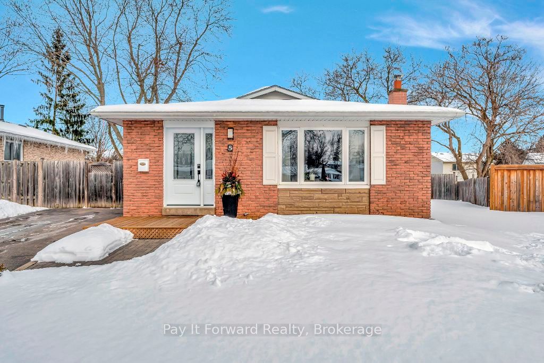
List Price: $729,900
5 Thistledown Drive, Brantford, N3R 6R3
- By Pay It Forward Realty, Brokerage
Detached|MLS - #X12045120|New
3 Bed
2 Bath
None Garage
Price comparison with similar homes in Brantford
Compared to 21 similar homes
3.2% Higher↑
Market Avg. of (21 similar homes)
$707,129
Note * Price comparison is based on the similar properties listed in the area and may not be accurate. Consult licences real estate agent for accurate comparison
Room Information
| Room Type | Features | Level |
|---|---|---|
| Living Room 4.98 x 4.27 m | Main |
Client Remarks
Welcome to 5 Thistledown Drive, a beautifully renovated 3-bedroom, 2-bathroom home in the highly sought-after Myrtleville neighbourhood. This turnkey property has been updated from top to bottom, offering modern finishes and move-in-ready convenience. As you approach, you're greeted by a charming new front deck and front door, setting the stage for the beauty within. Step inside to discover luxury wide-plank flooring that creates a stylish and seamless flow throughout. The bright and airy open-concept main floor is enhanced by all-new pot lights, casting a warm and contemporary ambiance. The gourmet kitchen boasts a large island, sleek tile backsplash, and brand new stainless steel appliances, making meal prep effortless. The main-level bathroom is completely updated, featuring a modern vanity and a spacious tub/shower combination. This level also offers three inviting bedrooms, including the bright and cozy primary bedroom, a serene retreat at the end of the day. Head downstairs to find an expansive recreation room, ideal for movie nights or simply relaxing with family and friends. Adjacent to the rec room is a versatile bonus space perfect as a home office, gym, playroom, or creative studio, tailored to your needs. This home is not only beautifully updated but also structurally sound, featuring brand-new electrical wiring with a 100-amp service. The roof and windows, replaced approximately 7 to 10 years ago, add peace of mind. Step outside to the spacious backyard, where a brand-new stone patio offers direct access from the kitchen, making it the perfect spot for family gatherings, outdoor entertaining, or peaceful morning coffee. Located close to top-rated schools, a park, a golf course, and all essential amenities, this home is perfect for families and outdoor enthusiasts alike. Plus, with easy access to Highway 403, commuting is effortless. Don't miss your chance to own this breathtaking home in one of Brantford's most desirable neighbourhoods!
Property Description
5 Thistledown Drive, Brantford, N3R 6R3
Property type
Detached
Lot size
N/A acres
Style
Bungalow
Approx. Area
N/A Sqft
Home Overview
Last check for updates
Virtual tour
N/A
Basement information
Finished,Full
Building size
N/A
Status
In-Active
Property sub type
Maintenance fee
$N/A
Year built
2025
Walk around the neighborhood
5 Thistledown Drive, Brantford, N3R 6R3Nearby Places

Shally Shi
Sales Representative, Dolphin Realty Inc
English, Mandarin
Residential ResaleProperty ManagementPre Construction
Mortgage Information
Estimated Payment
$0 Principal and Interest
 Walk Score for 5 Thistledown Drive
Walk Score for 5 Thistledown Drive

Book a Showing
Tour this home with Shally
Frequently Asked Questions about Thistledown Drive
Recently Sold Homes in Brantford
Check out recently sold properties. Listings updated daily
No Image Found
Local MLS®️ rules require you to log in and accept their terms of use to view certain listing data.
No Image Found
Local MLS®️ rules require you to log in and accept their terms of use to view certain listing data.
No Image Found
Local MLS®️ rules require you to log in and accept their terms of use to view certain listing data.
No Image Found
Local MLS®️ rules require you to log in and accept their terms of use to view certain listing data.
No Image Found
Local MLS®️ rules require you to log in and accept their terms of use to view certain listing data.
No Image Found
Local MLS®️ rules require you to log in and accept their terms of use to view certain listing data.
No Image Found
Local MLS®️ rules require you to log in and accept their terms of use to view certain listing data.
No Image Found
Local MLS®️ rules require you to log in and accept their terms of use to view certain listing data.
Check out 100+ listings near this property. Listings updated daily
See the Latest Listings by Cities
1500+ home for sale in Ontario
