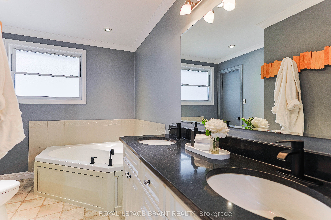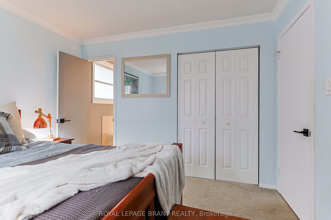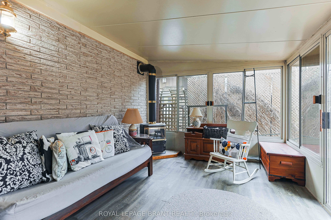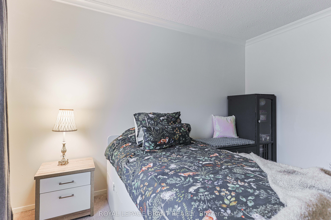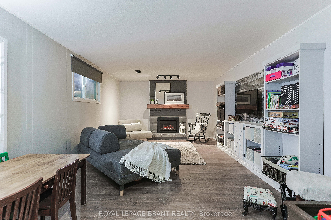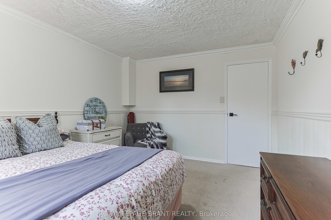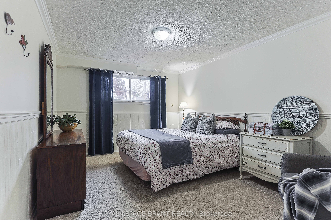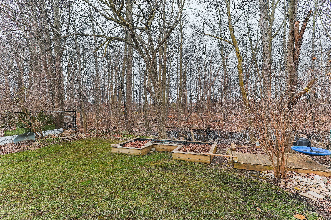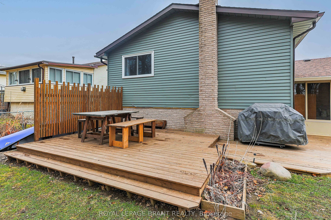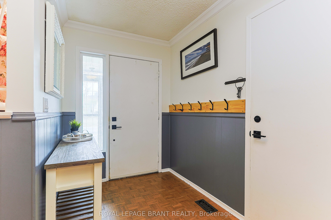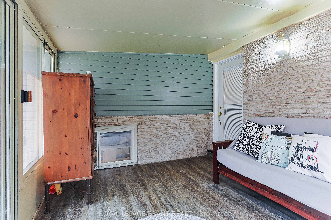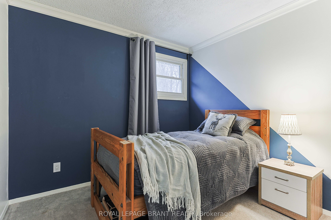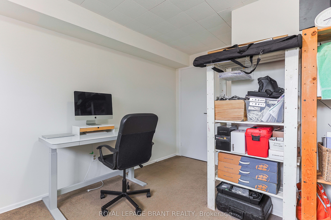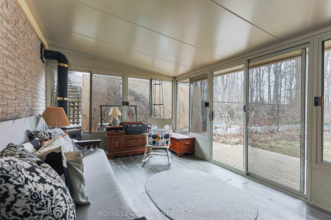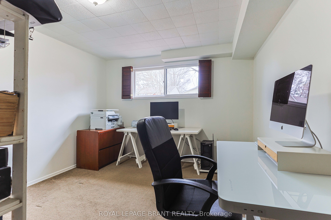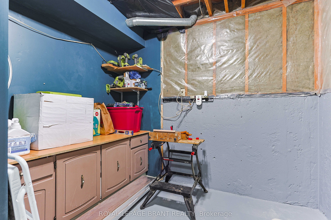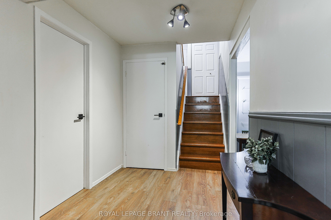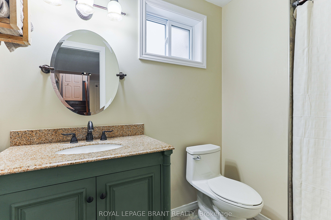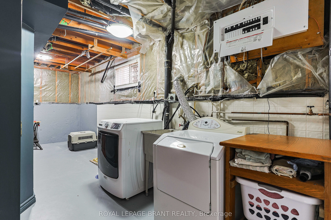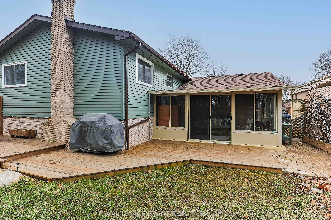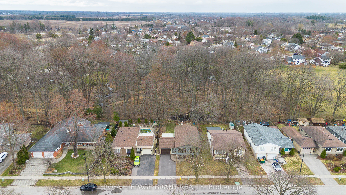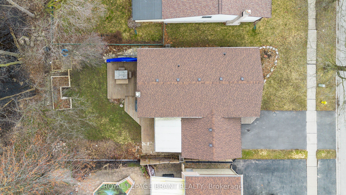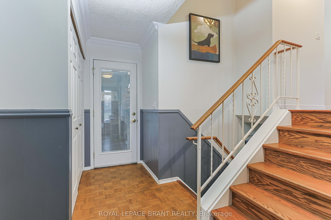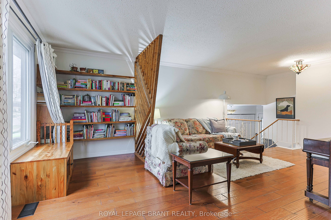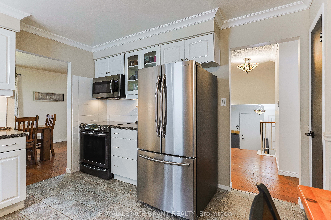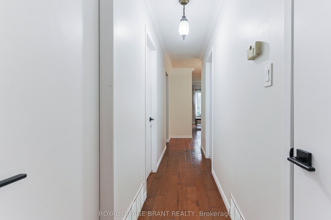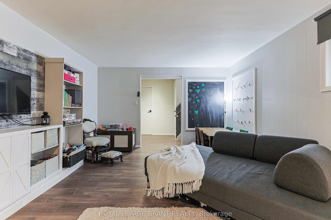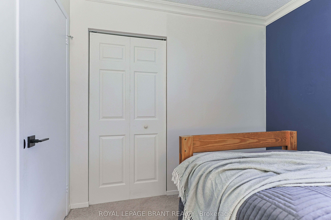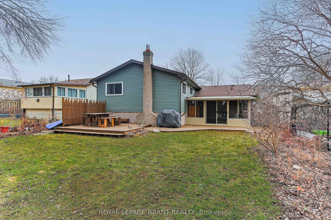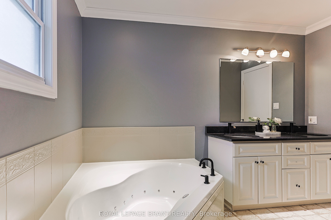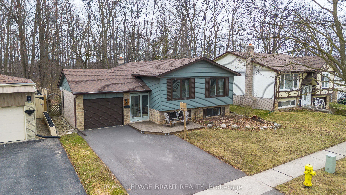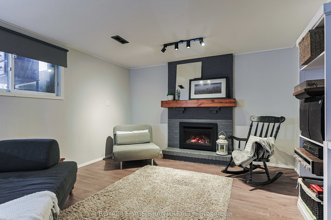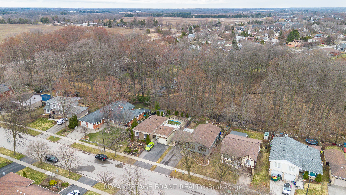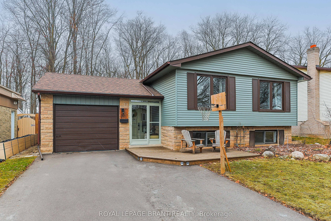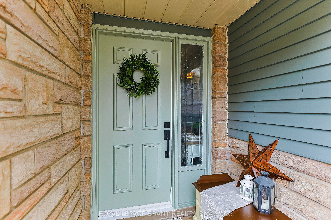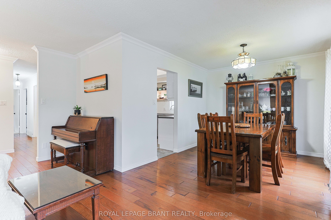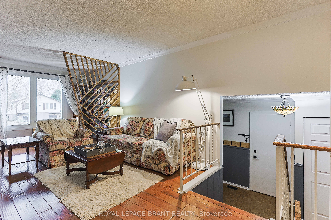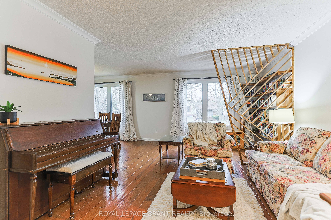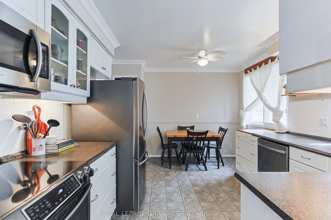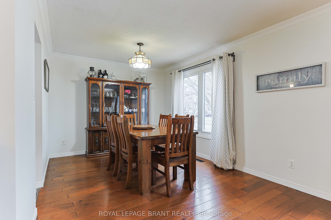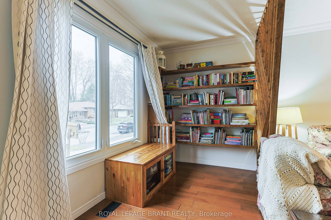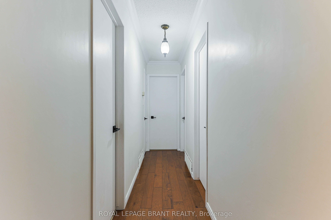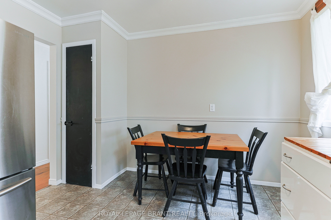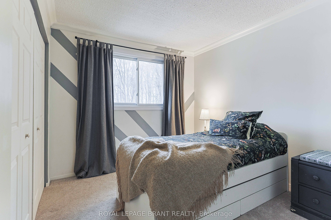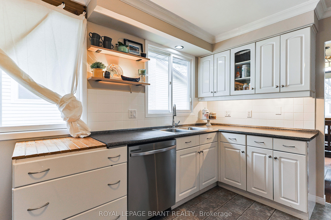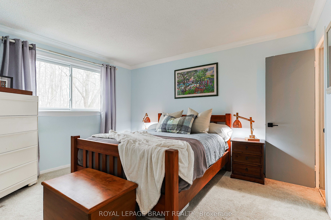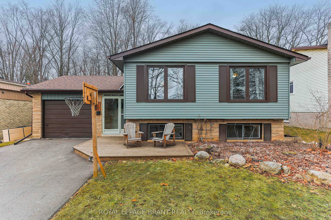
List Price: $699,999
30 Beechwood Avenue, Brantford, N3R 6Z2
- By ROYAL LEPAGE BRANT REALTY
Detached|MLS - #X12043400|New
5 Bed
2 Bath
1100-1500 Sqft.
Attached Garage
Price comparison with similar homes in Brantford
Compared to 8 similar homes
-8.8% Lower↓
Market Avg. of (8 similar homes)
$767,925
Note * Price comparison is based on the similar properties listed in the area and may not be accurate. Consult licences real estate agent for accurate comparison
Room Information
| Room Type | Features | Level |
|---|---|---|
| Living Room 3.53 x 4.93 m | Second | |
| Dining Room 3.45 x 3.1 m | Second | |
| Kitchen 3.35 x 4.24 m | Eat-in Kitchen | Second |
| Bedroom 2.49 x 3.02 m | Second | |
| Bedroom 3.53 x 2.77 m | Second | |
| Primary Bedroom 3.35 x 3.91 m | Second | |
| Bedroom 3.33 x 4.24 m | Basement | |
| Bedroom 3.56 x 4.24 m | Basement |
Client Remarks
Welcome home to 30 Beechwood Avenue! Well known as one of Brantford's most desirable locations this 3+2 bedroom and 2 bath raised bungalow will be highly coveted! Situated on a dead end street, backing onto Forestwood Park, the features of this home boast an eat-in kitchen including fridge, stove, dishwasher (2024) and newer roof (2022). The L-shaped living and dining room combination is the ideal layout for entertaining or to just sit relax and read by the cozy nook, the floors are finished in an engineered hardwood providing consistent appeal throughout. Completing the main level are 3 modest sized bedrooms with the master having an ensuite privilege to the main bathroom with whirlpool jetted tub. The spacious rec room includes a valour gas fireplace (2022) to nestle up to along with fresh new laminate recently installed (2025) complimented by 2 other well sized bedrooms and a 3pc (shower) to complete the fully finished lower level. Other features include: an attached single car garage, driveway (2024) a conveniently enclosed vestibule and a 3 season sunroom with gas fireplace, along with newer deck (2023). Imagine enjoying your morning coffee overlooking the serene trees that line your backyard while listening to the birds singing a melody in your private peaceful oasis. Close to schools, shopping, all amenities and easy access to HWY 403. Dont delay. Schedule your tour today!
Property Description
30 Beechwood Avenue, Brantford, N3R 6Z2
Property type
Detached
Lot size
N/A acres
Style
Bungalow-Raised
Approx. Area
N/A Sqft
Home Overview
Last check for updates
Virtual tour
N/A
Basement information
Full,Finished
Building size
N/A
Status
In-Active
Property sub type
Maintenance fee
$N/A
Year built
2024
Walk around the neighborhood
30 Beechwood Avenue, Brantford, N3R 6Z2Nearby Places

Shally Shi
Sales Representative, Dolphin Realty Inc
English, Mandarin
Residential ResaleProperty ManagementPre Construction
Mortgage Information
Estimated Payment
$0 Principal and Interest
 Walk Score for 30 Beechwood Avenue
Walk Score for 30 Beechwood Avenue

Book a Showing
Tour this home with Shally
Frequently Asked Questions about Beechwood Avenue
Recently Sold Homes in Brantford
Check out recently sold properties. Listings updated daily
No Image Found
Local MLS®️ rules require you to log in and accept their terms of use to view certain listing data.
No Image Found
Local MLS®️ rules require you to log in and accept their terms of use to view certain listing data.
No Image Found
Local MLS®️ rules require you to log in and accept their terms of use to view certain listing data.
No Image Found
Local MLS®️ rules require you to log in and accept their terms of use to view certain listing data.
No Image Found
Local MLS®️ rules require you to log in and accept their terms of use to view certain listing data.
No Image Found
Local MLS®️ rules require you to log in and accept their terms of use to view certain listing data.
No Image Found
Local MLS®️ rules require you to log in and accept their terms of use to view certain listing data.
No Image Found
Local MLS®️ rules require you to log in and accept their terms of use to view certain listing data.
Check out 100+ listings near this property. Listings updated daily
See the Latest Listings by Cities
1500+ home for sale in Ontario
