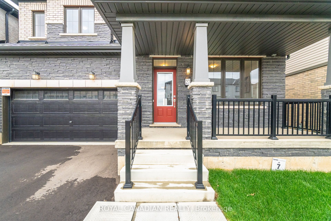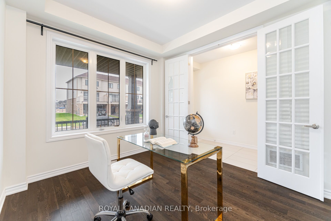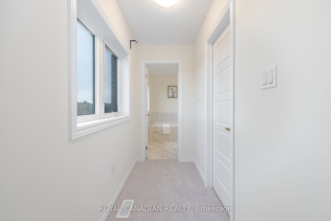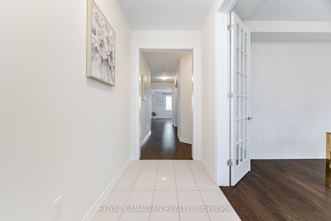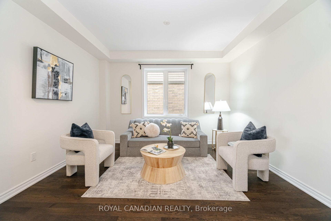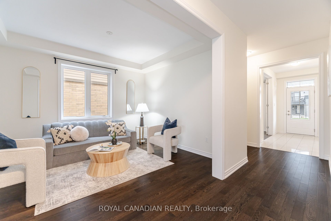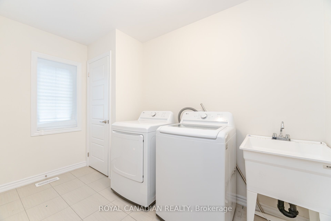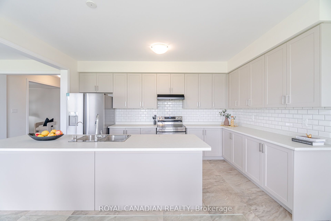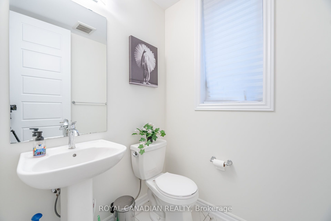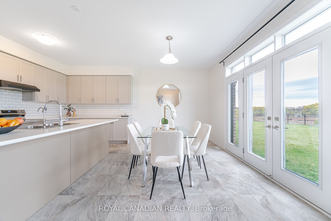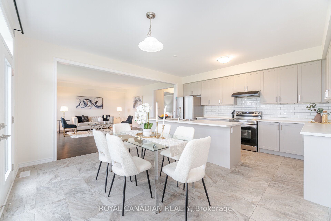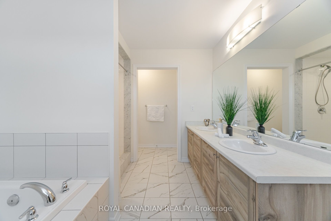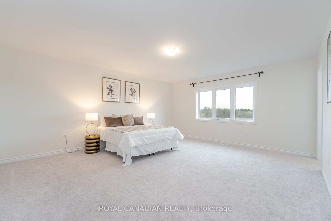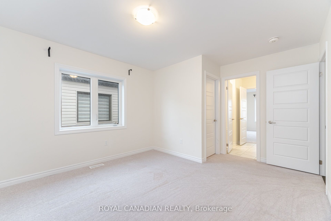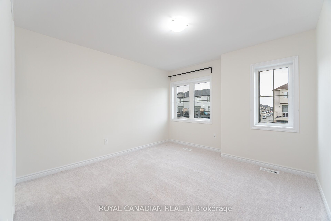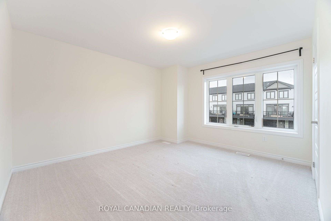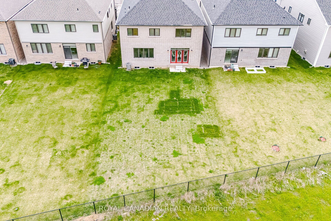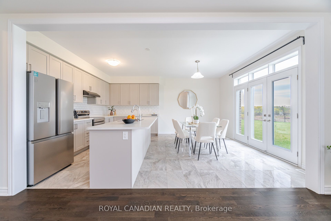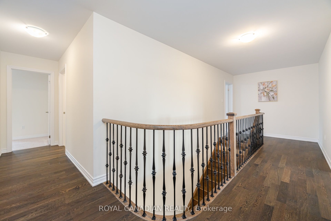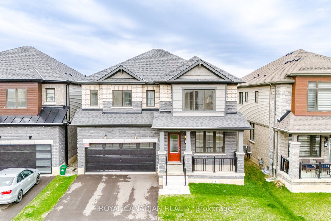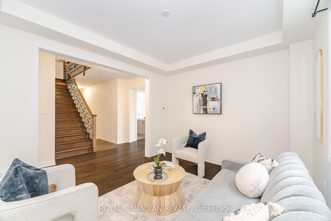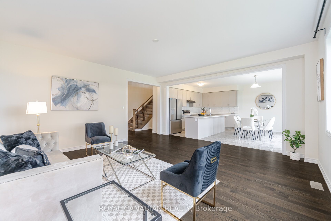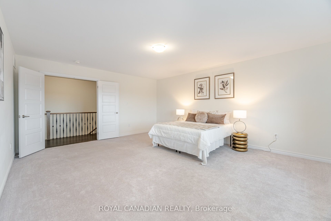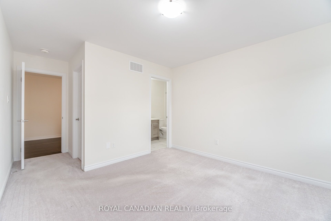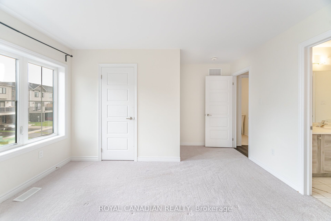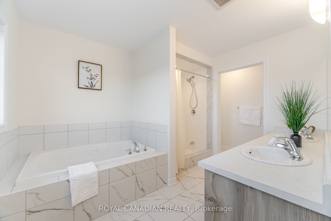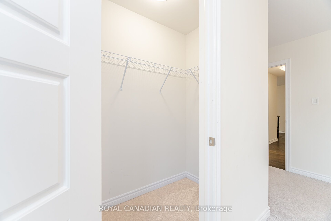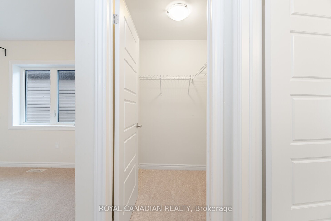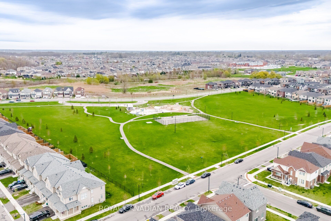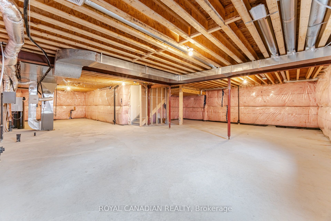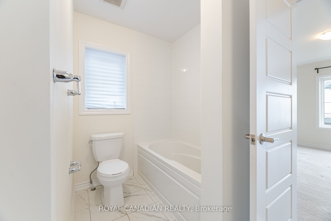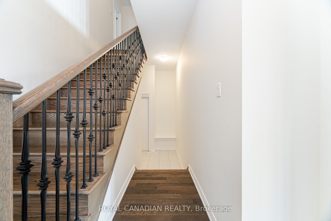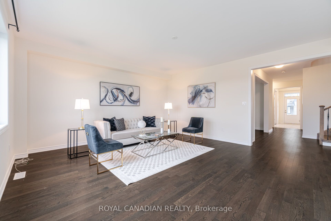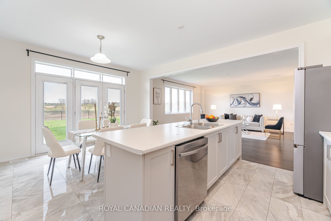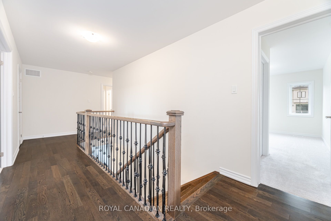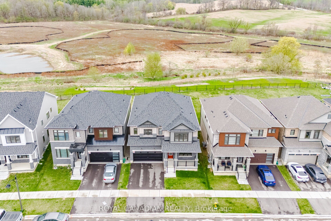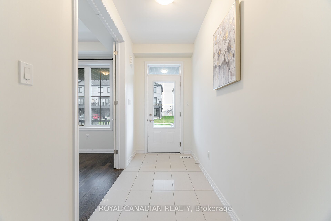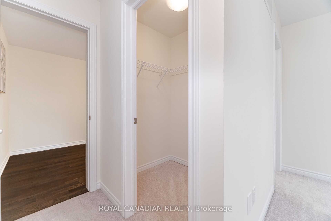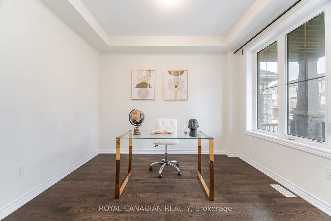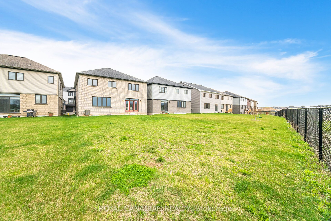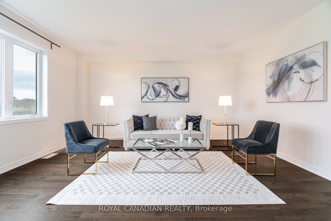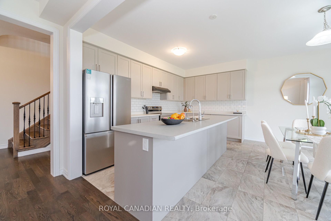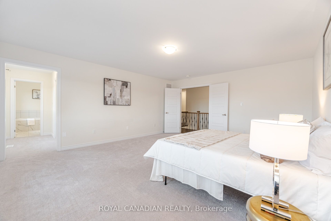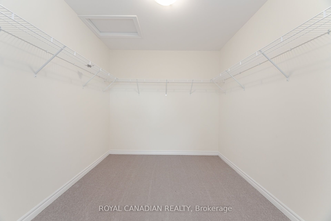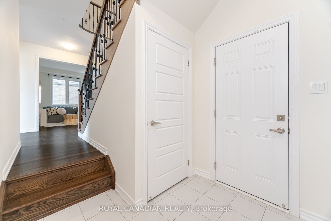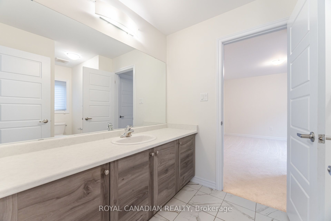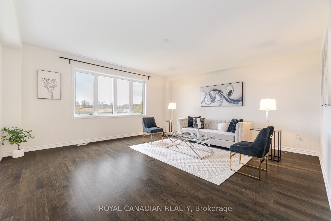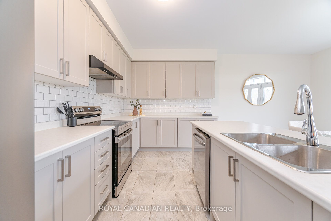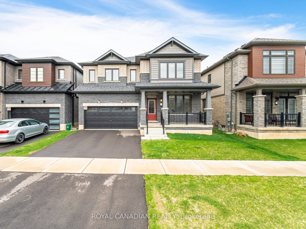
List Price: $1,169,000
27 Bee Crescent, Brantford, N3T 0V7
- By ROYAL CANADIAN REALTY
Detached|MLS - #X12128558|New
4 Bed
4 Bath
3000-3500 Sqft.
Lot Size: 42.03 x 134.57 Feet
Attached Garage
Price comparison with similar homes in Brantford
Compared to 33 similar homes
8.5% Higher↑
Market Avg. of (33 similar homes)
$1,077,013
Note * The price comparison provided is based on publicly available listings of similar properties within the same area. While we strive to ensure accuracy, these figures are intended for general reference only and may not reflect current market conditions, specific property features, or recent sales. For a precise and up-to-date evaluation tailored to your situation, we strongly recommend consulting a licensed real estate professional.
Room Information
| Room Type | Features | Level |
|---|---|---|
| Kitchen 2.62 x 4.66 m | Tile Floor, L-Shaped Room, Backsplash | Main |
| Living Room 3.96 x 3.35 m | Hardwood Floor, Open Concept | Main |
| Primary Bedroom 5.49 x 4.57 m | 5 Pc Ensuite, Large Window, Walk-In Closet(s) | Second |
| Bedroom 2 3.35 x 3.41 m | 3 Pc Ensuite, Walk-In Closet(s) | Second |
| Bedroom 3 3.35 x 3.54 m | Walk-In Closet(s), 3 Pc Bath | Second |
| Bedroom 4 3.35 x 3.54 m | Walk-In Closet(s), 3 Pc Bath | Second |
Client Remarks
Discover this stunning 4-bedroom, 4-bathroom detached home located on a premium ravine lot in one of Brantford most desirable communities. With over 3,000 sq. ft. of elegant living space and built in the last 2 years, this home offers a perfect blend of style, function, and comfort. Enjoy a bright, open-concept main floor featuring rich hardwood flooring, large windows, and seamless flow ideal for entertaining. The modern kitchen is a chefs dream with open concept, stainless steel appliances, upgraded cabinetry, and a large center island. A beautiful oak staircase with upgraded railings leads to a thoughtfully designed upper level with spacious bedrooms. The primary suite includes a walk-in closet and a spa-like 5-piece ensuite with double sinks, soaker tub, and standing shower. A second bedroom features its own private ensuite, while two additional bedrooms share a convenient Jack & Jill bathroom. A main floor den with double French doors offers the perfect workspace or private retreat. Enjoy the ease of an upper-level laundry room with built-in cabinetry. The full-sized unfinished basement offers high ceilings, a bathroom rough-in, and endless customization potential. Step outside to a private backyard with no rear neighbours, backing onto peaceful ravine views. Includes a double-car garage with interior access through mud room and closet, and a long driveway for additional parking. Close to top-rated schools, parks, scenic trails, shopping centres, and quick access to Hwy 403.
Property Description
27 Bee Crescent, Brantford, N3T 0V7
Property type
Detached
Lot size
N/A acres
Style
2-Storey
Approx. Area
N/A Sqft
Home Overview
Basement information
Unfinished
Building size
N/A
Status
In-Active
Property sub type
Maintenance fee
$N/A
Year built
2024
Walk around the neighborhood
27 Bee Crescent, Brantford, N3T 0V7Nearby Places

Angela Yang
Sales Representative, ANCHOR NEW HOMES INC.
English, Mandarin
Residential ResaleProperty ManagementPre Construction
Mortgage Information
Estimated Payment
$0 Principal and Interest
 Walk Score for 27 Bee Crescent
Walk Score for 27 Bee Crescent

Book a Showing
Tour this home with Angela
Frequently Asked Questions about Bee Crescent
Recently Sold Homes in Brantford
Check out recently sold properties. Listings updated daily
See the Latest Listings by Cities
1500+ home for sale in Ontario
