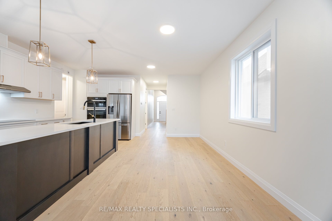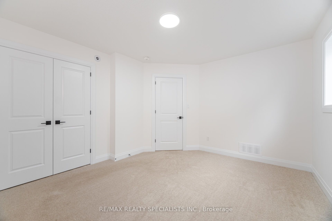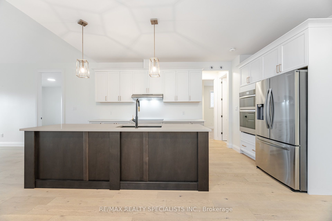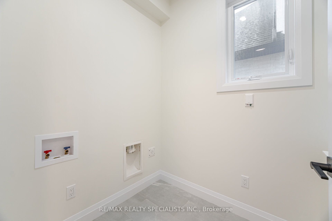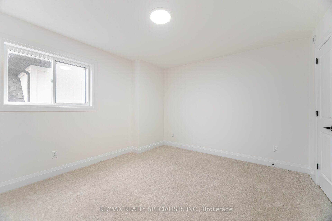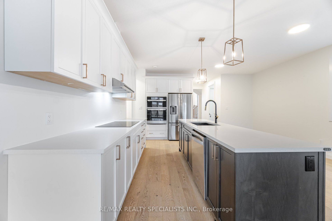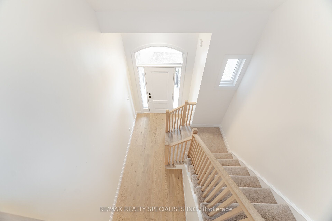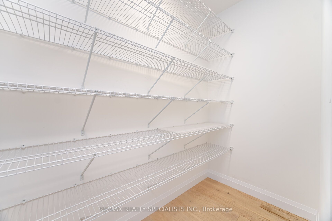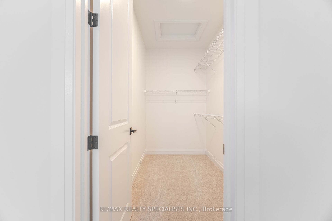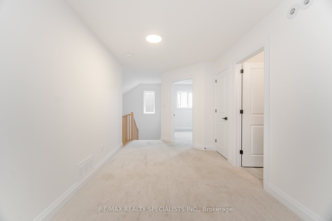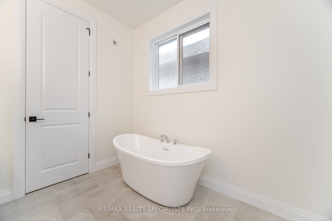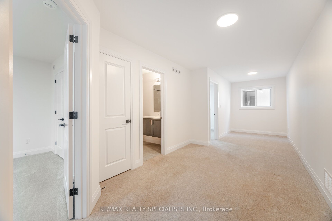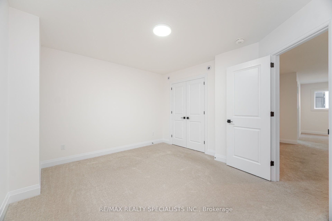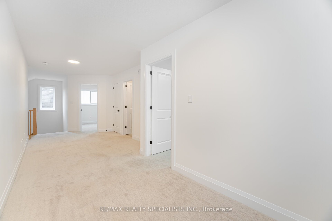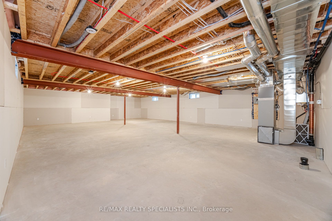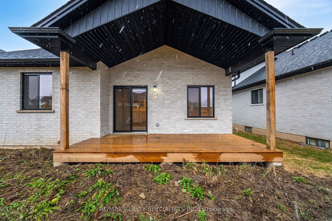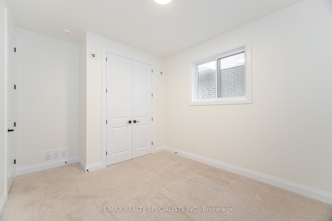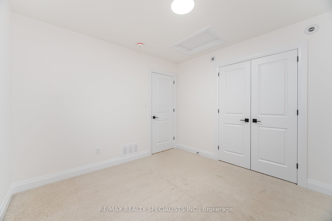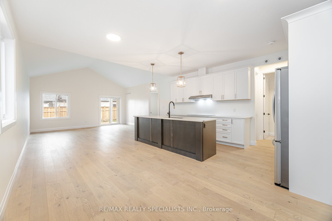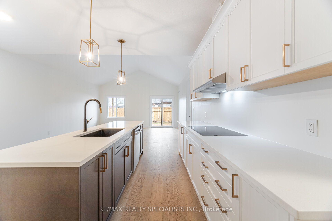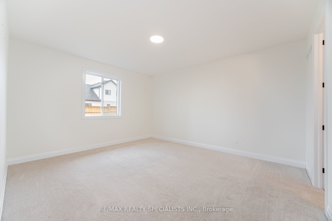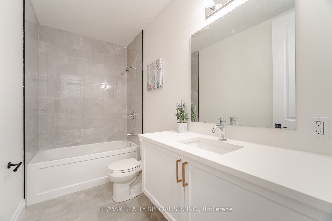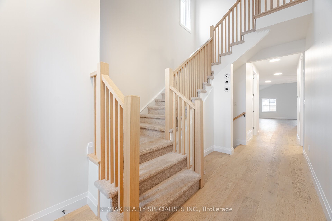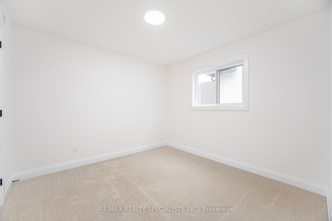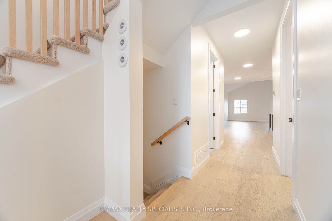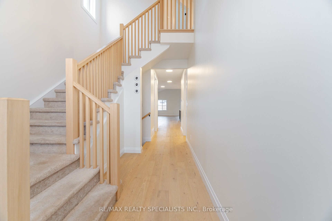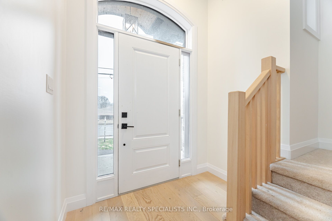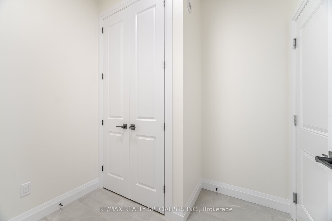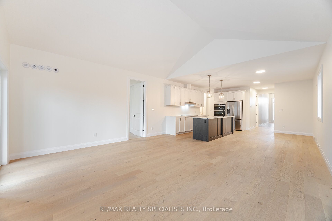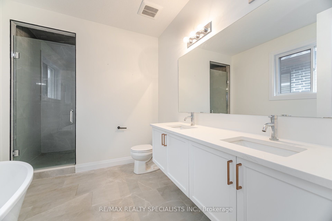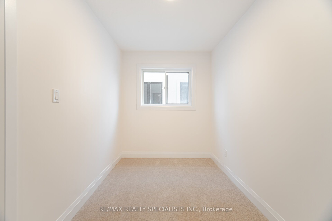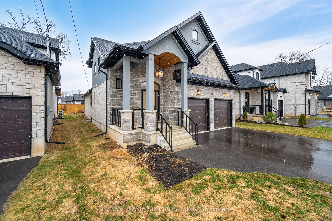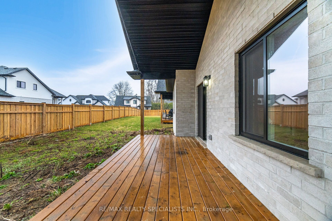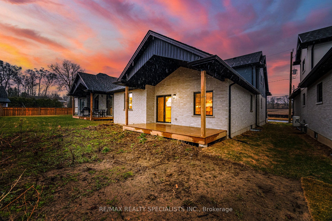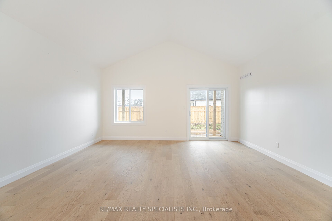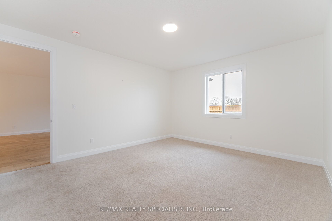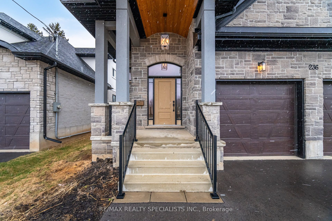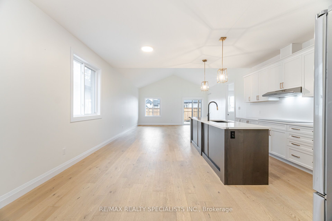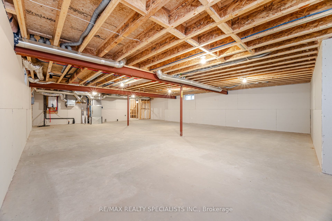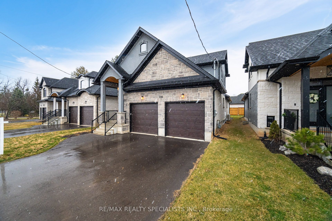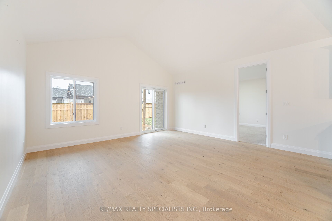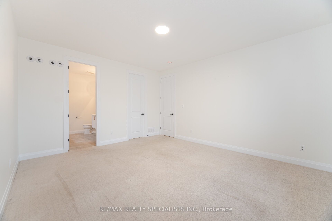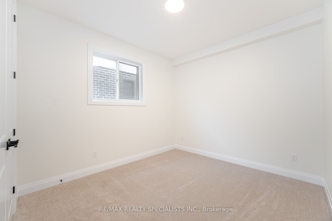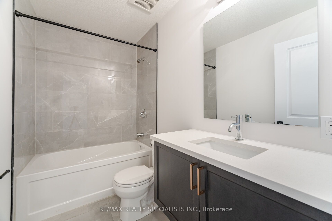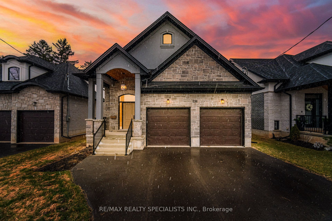
List Price: $1,129,000
236 Mount Pleasant Street, Brantford, N3T 1V1
Price comparison with similar homes in Brantford
Note * The price comparison provided is based on publicly available listings of similar properties within the same area. While we strive to ensure accuracy, these figures are intended for general reference only and may not reflect current market conditions, specific property features, or recent sales. For a precise and up-to-date evaluation tailored to your situation, we strongly recommend consulting a licensed real estate professional.
Room Information
| Room Type | Features | Level |
|---|---|---|
| Kitchen 2.57 x 5.03 m | B/I Appliances, Pantry, Stainless Steel Appl | Main |
| Living Room 5.21 x 4.98 m | Hardwood Floor, W/O To Deck, Window | Main |
| Primary Bedroom 4.19 x 4.83 m | 5 Pc Ensuite, Walk-In Closet(s) | Main |
| Dining Room 2.67 x 5.03 m | Hardwood Floor, Window | Main |
| Bedroom 2 3 x 3.35 m | Window, Closet | Main |
| Bedroom 3 3.25 x 4.06 m | Closet, Window | Second |
| Bedroom 4 3.2 x 4.14 m | Closet, Window | Second |
Client Remarks
236 Mount Pleasant Street, Brantford, N3T 1V1
Property type
Detached
Lot size
N/A acres
Style
Bungaloft
Approx. Area
N/A Sqft
Home Overview
Last check for updates
Virtual tour
Basement information
Partially Finished
Building size
N/A
Status
In-Active
Property sub type
Maintenance fee
$N/A
Year built
--

Angela Yang
Sales Representative, ANCHOR NEW HOMES INC.
Mortgage Information
Estimated Payment
 Walk Score for 236 Mount Pleasant Street
Walk Score for 236 Mount Pleasant Street

Book a Showing
Tour this home with Angela
Frequently Asked Questions about Mount Pleasant Street
Recently Sold Homes in Brantford
Check out recently sold properties. Listings updated daily
See the Latest Listings by Cities
1500+ home for sale in Ontario
