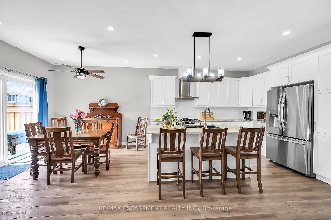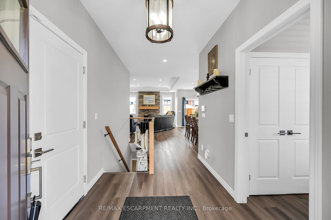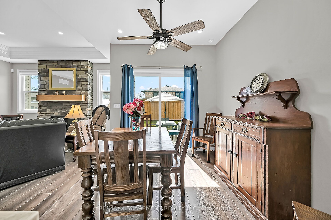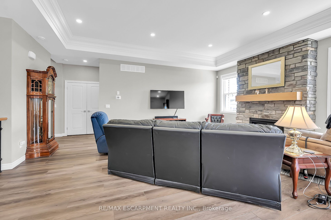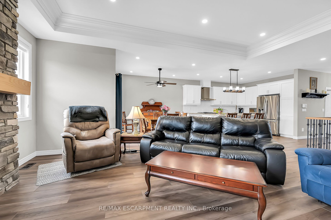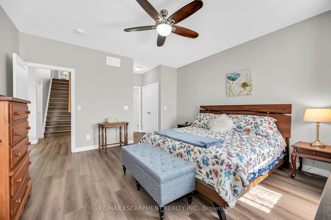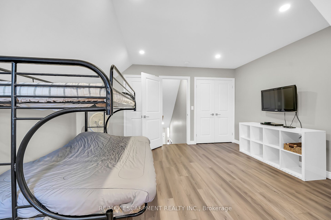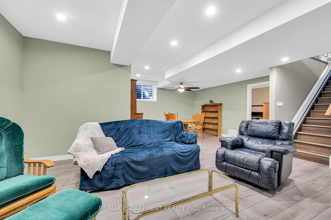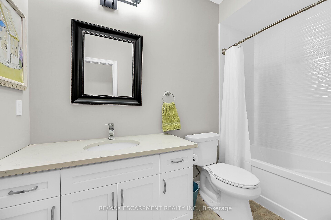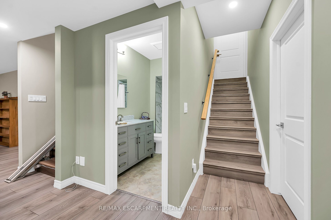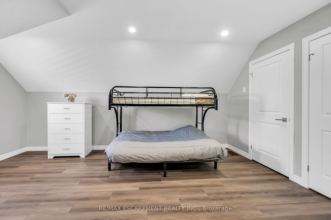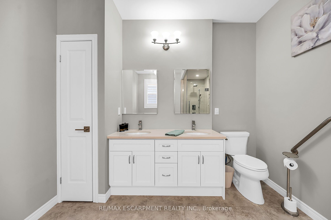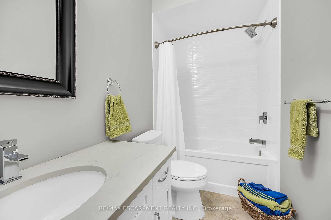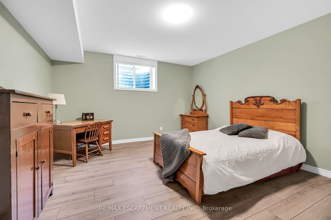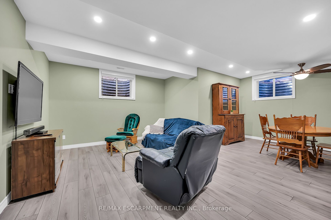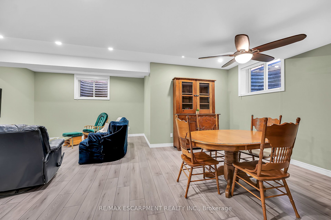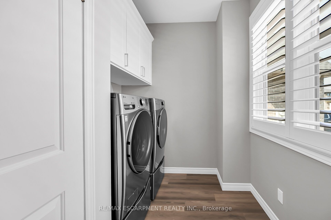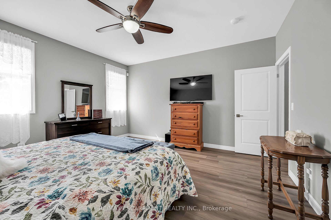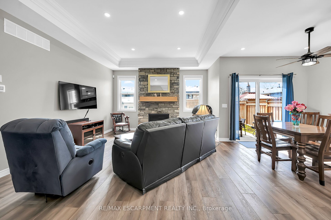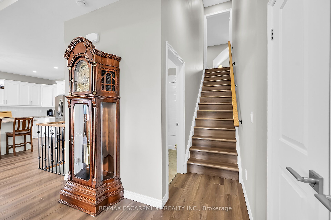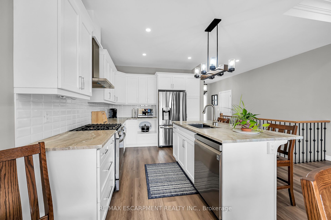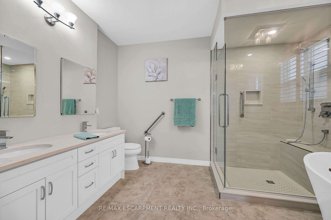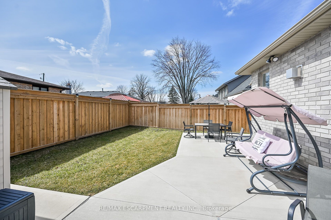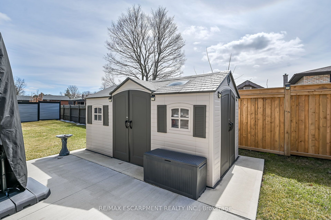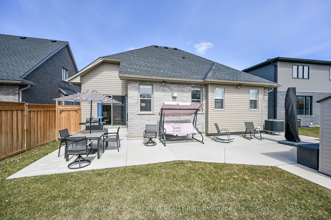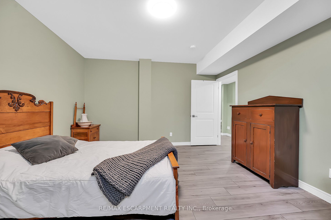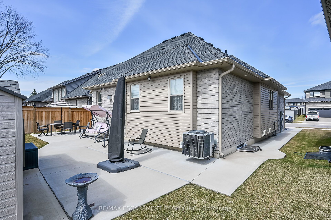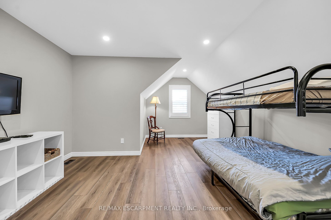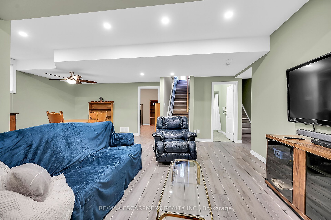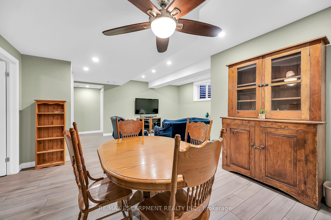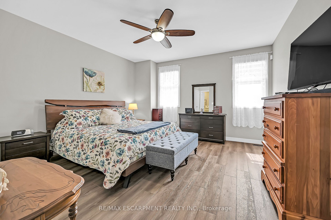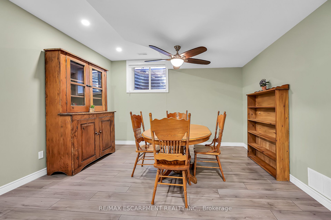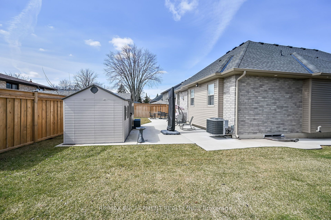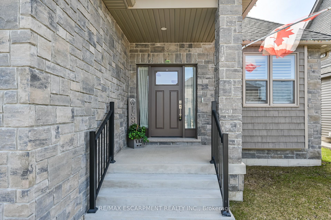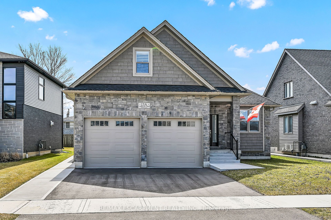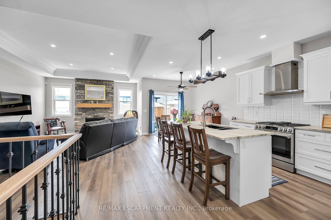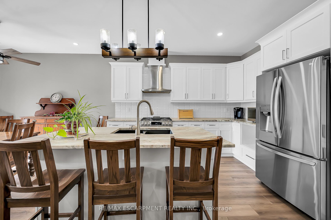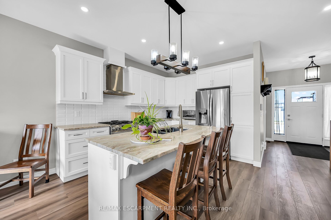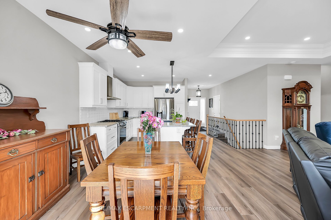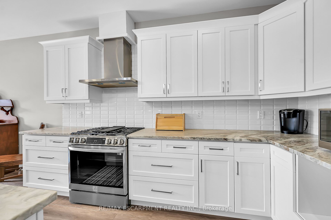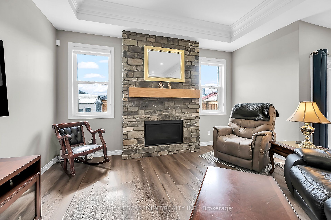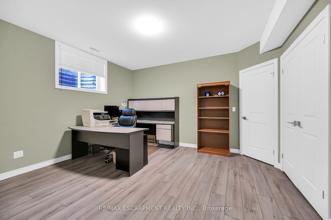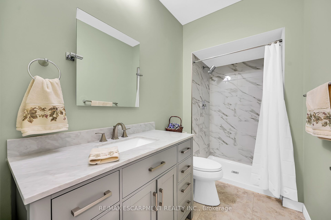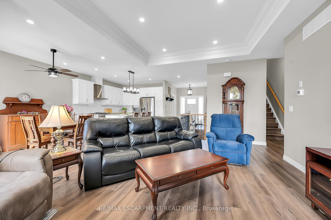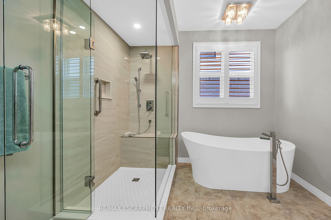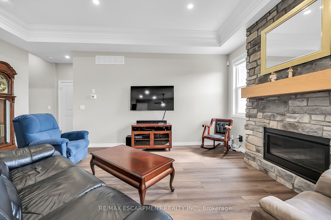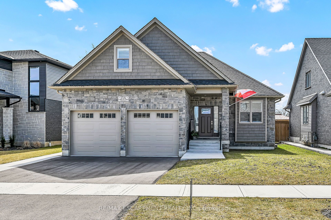
List Price: $1,149,900 4% reduced
13A CUMBERLAND Street, Brantford, N3S 7J6
- By RE/MAX ESCARPMENT REALTY INC.
Detached|MLS - #X12057387|Price Change
4 Bed
3 Bath
1500-2000 Sqft.
Lot Size: 50.2 x 98.49 Feet
Attached Garage
Price comparison with similar homes in Brantford
Compared to 39 similar homes
16.0% Higher↑
Market Avg. of (39 similar homes)
$991,404
Note * Price comparison is based on the similar properties listed in the area and may not be accurate. Consult licences real estate agent for accurate comparison
Room Information
| Room Type | Features | Level |
|---|---|---|
| Kitchen 3.73 x 3.15 m | Combined w/Dining, Finished | Main |
| Living Room 5.49 x 4.27 m | Main | |
| Primary Bedroom 4.5 x 4.47 m | Main | |
| Bedroom 5.23 x 4.34 m | Second | |
| Bedroom 4.01 x 4.42 m | Lower | |
| Bedroom 3.89 x 4.19 m | Lower |
Client Remarks
Looking for a newer bungalow with loft? This beauty has all the bells and whistles - even a separate entrance for a possible in-law or rental unit in the basement! Built in 2021 by quality reputable builder, the home offers almost 1600 square feet above grade plus finished basement, 2+2 bedrooms, 3 bathrooms, and high ceilings through out! Open concept main living area features modern white kitchen with stainless steel appliances (all LG under warranty), leathered quartz counter tops, work island/breakfast bar and pot lighting. Living room with cozy natural gas fireplace in a stone hearth, and dining area featuring a patio door walk out to back yard. Primary bedroom on the main offers a 4 pc ensuite bath with gorgeous soaker tub and glass walk in shower, plus his and hers oversized closets. Upstairs is a loft space perfect for a craft room/den/office or an extra bedroom. The fully finished lower level (finished by the builder) includes 2 more bedrooms, a full bath, family room and lots of storage, plus bonus staircase that leads into the two car garage. Lots of money spent here on extras including california shutters and zebra blinds (lifetime warranty), outdoor sprinkler system, security system, massive concrete patio across the back of the house with BBQ hook-up, quaint garden shed, fence, exterior lighting and more! Parking for two cars on the asphalt driveway, plus 2 spots in the garage. Exterior is stone, brick and vinyl, heated by natural gas furnace, plus central air - everything only 3 years old. Still under Tarion Warranty! No maintenance worries for years to come!
Property Description
13A CUMBERLAND Street, Brantford, N3S 7J6
Property type
Detached
Lot size
< .50 acres
Style
Bungaloft
Approx. Area
N/A Sqft
Home Overview
Last check for updates
Virtual tour
N/A
Basement information
Separate Entrance,Finished
Building size
N/A
Status
In-Active
Property sub type
Maintenance fee
$N/A
Year built
2025
Walk around the neighborhood
13A CUMBERLAND Street, Brantford, N3S 7J6Nearby Places

Angela Yang
Sales Representative, ANCHOR NEW HOMES INC.
English, Mandarin
Residential ResaleProperty ManagementPre Construction
Mortgage Information
Estimated Payment
$0 Principal and Interest
 Walk Score for 13A CUMBERLAND Street
Walk Score for 13A CUMBERLAND Street

Book a Showing
Tour this home with Angela
Frequently Asked Questions about CUMBERLAND Street
Recently Sold Homes in Brantford
Check out recently sold properties. Listings updated daily
See the Latest Listings by Cities
1500+ home for sale in Ontario
