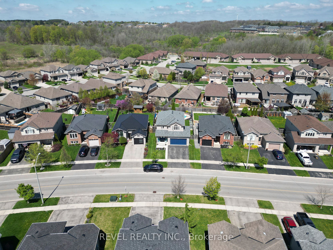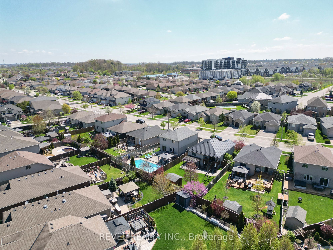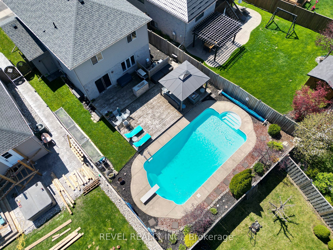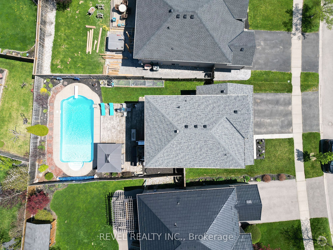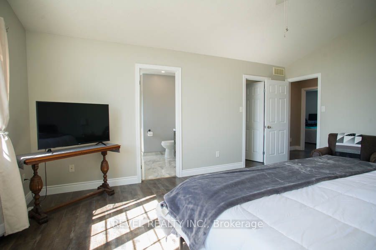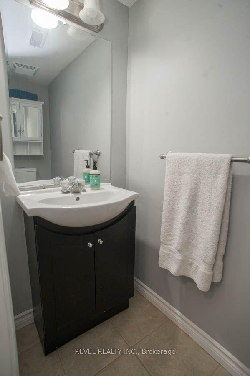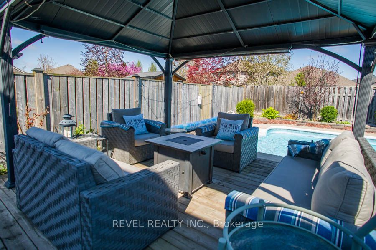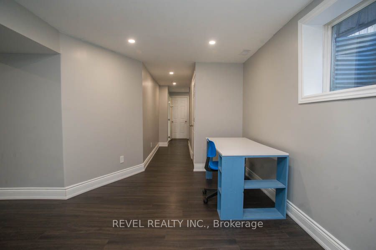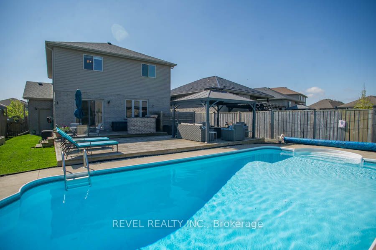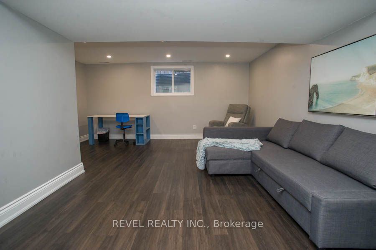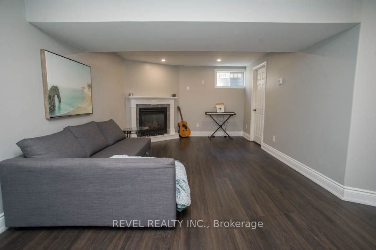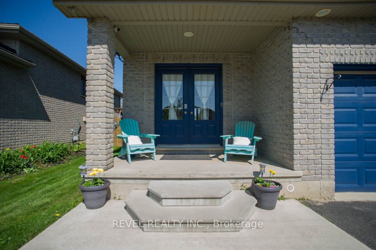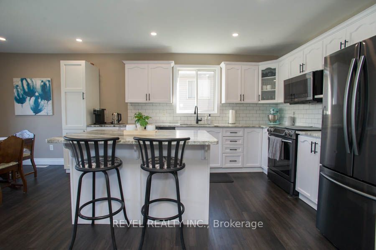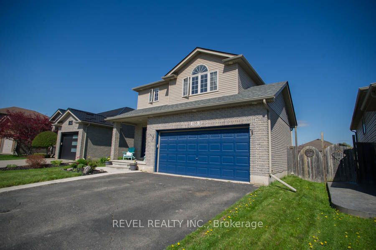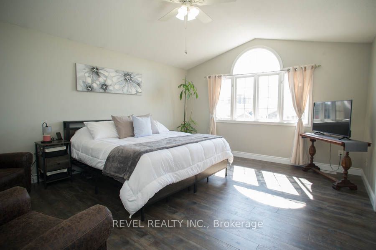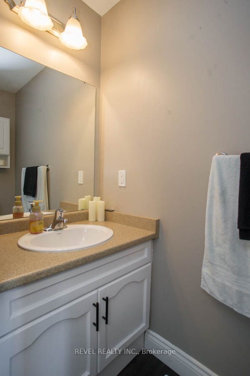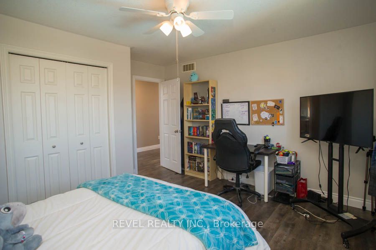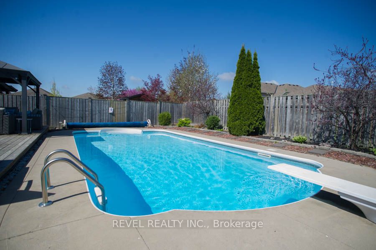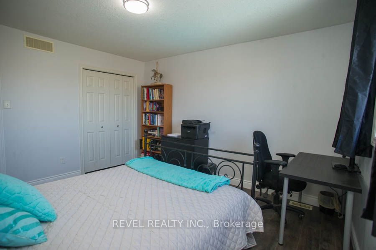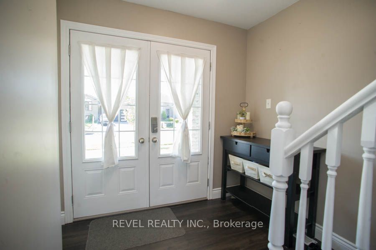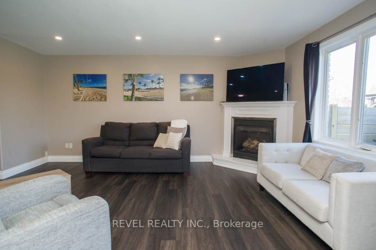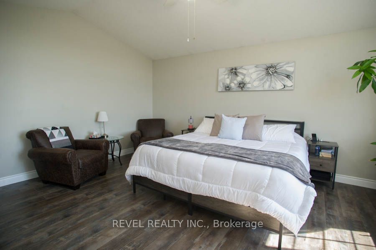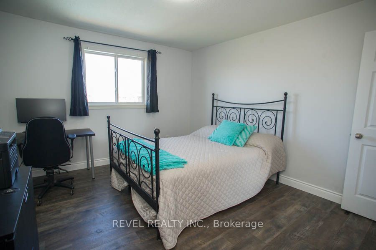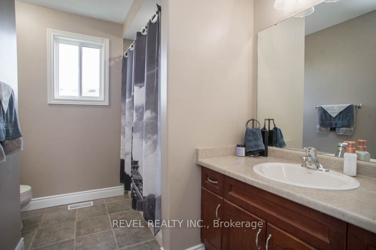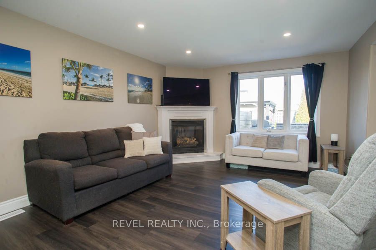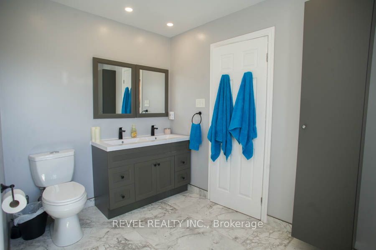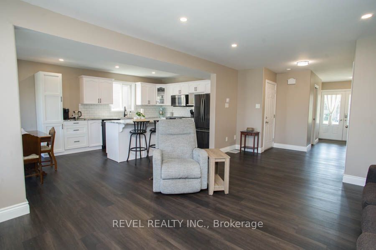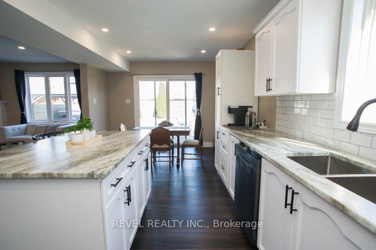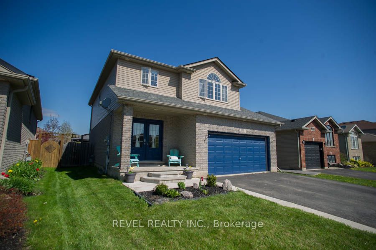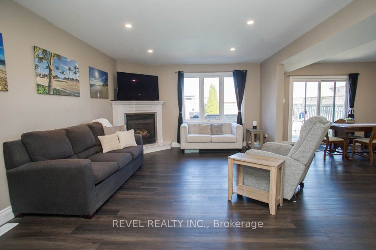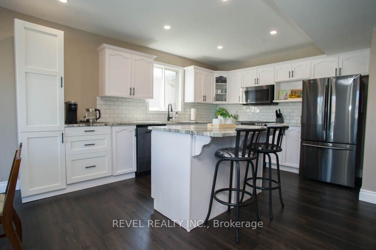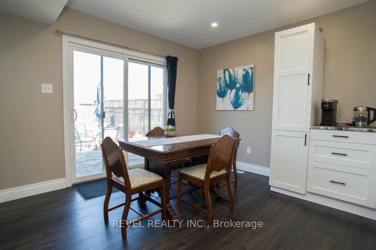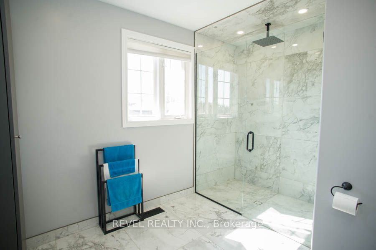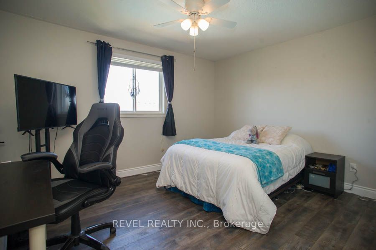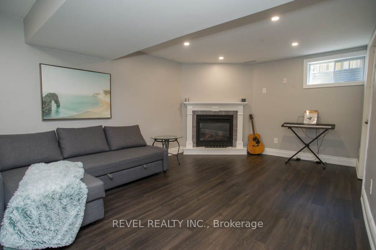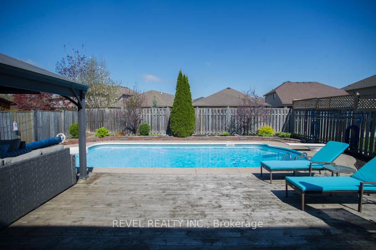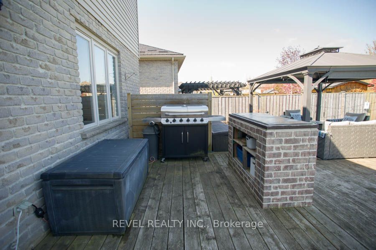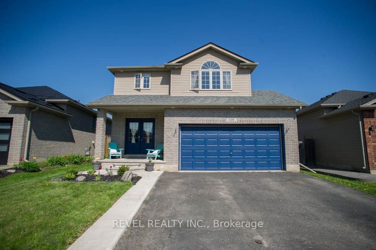
List Price: $799,900
138 McGuiness Drive, Brantford, N3T 0B4
- By REVEL REALTY INC.
Detached|MLS - #X12130854|New
3 Bed
4 Bath
1500-2000 Sqft.
0Attached Garage
Price comparison with similar homes in Brantford
Compared to 3 similar homes
-32.3% Lower↓
Market Avg. of (3 similar homes)
$1,181,567
Note * Price comparison is based on the similar properties listed in the area and may not be accurate. Consult licences real estate agent for accurate comparison
Room Information
| Room Type | Features | Level |
|---|---|---|
| Dining Room 3.43 x 2.44 m | Main | |
| Kitchen 3.43 x 3.96 m | Main | |
| Living Room 4.06 x 6.4 m | Fireplace | Main |
| Primary Bedroom 4.29 x 5.33 m | 4 Pc Ensuite | Second |
| Bedroom 4.06 x 4.01 m | Second | |
| Bedroom 3.53 x 4.01 m | Second |
Client Remarks
Welcome to 138 McGuiness Drive a spacious 3-bedroom, 2+2 bathroom home featuring a backyard oasis perfect for enjoying those warm summer months! This well-maintained property is ideally located close to parks, trails, and schools.Step inside to find neutral paint and finishes throughout, with luxury vinyl plank (LVP) flooring (2021) flowing seamlessly across the main level. The open-concept kitchen, living, and dining areas create an inviting space to entertain family and friends. The living room centres around a cozy natural gas fireplace, while the kitchen boasts modern white cabinetry, granite countertops, a subway tile backsplash, and stainless steel appliances.Sliding doors off the dining area lead to a fully fenced backyard featuring a 16' x 32' in-ground saltwater pool the ultimate space for relaxing and entertaining outdoors.The main floor also includes a powder room for added convenience.Upstairs, the spacious primary suite impresses with vaulted ceilings, a walk-in closet, and a spa-like ensuite with a double vanity and glass-enclosed shower. Two additional generously sized bedrooms and a 4-piece bathroom with a tub/shower combo complete the upper level.Need more room to spread out? The finished basement features a large recreation room with a second natural gas fireplace, plus a utility room with laundry and plenty of storage space.
Property Description
138 McGuiness Drive, Brantford, N3T 0B4
Property type
Detached
Lot size
< .50 acres
Style
2-Storey
Approx. Area
N/A Sqft
Home Overview
Last check for updates
Virtual tour
N/A
Basement information
Full,Finished
Building size
N/A
Status
In-Active
Property sub type
Maintenance fee
$N/A
Year built
2025
Walk around the neighborhood
138 McGuiness Drive, Brantford, N3T 0B4Nearby Places

Angela Yang
Sales Representative, ANCHOR NEW HOMES INC.
English, Mandarin
Residential ResaleProperty ManagementPre Construction
Mortgage Information
Estimated Payment
$0 Principal and Interest
 Walk Score for 138 McGuiness Drive
Walk Score for 138 McGuiness Drive

Book a Showing
Tour this home with Angela
Frequently Asked Questions about McGuiness Drive
Recently Sold Homes in Brantford
Check out recently sold properties. Listings updated daily
See the Latest Listings by Cities
1500+ home for sale in Ontario
