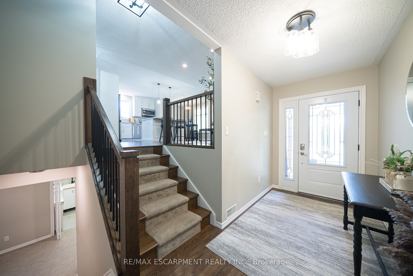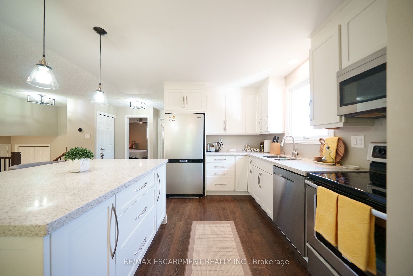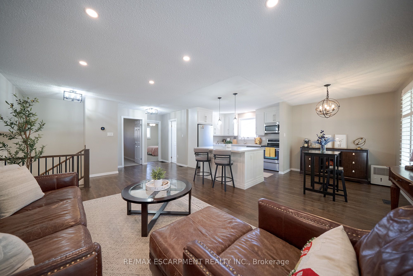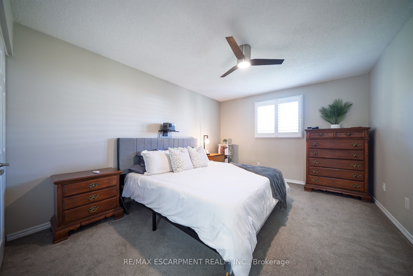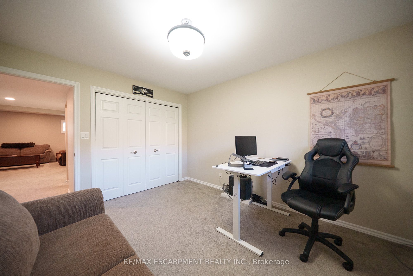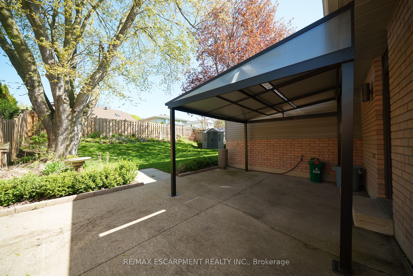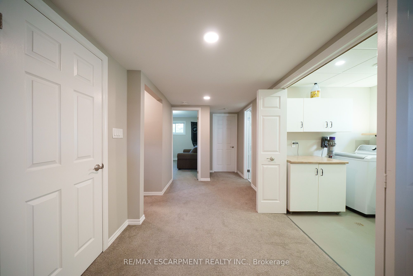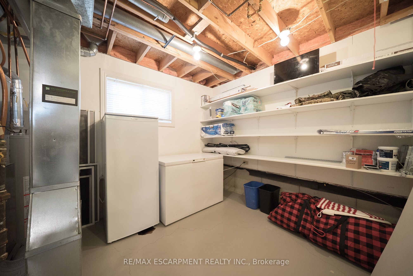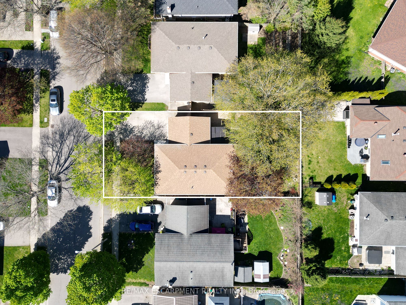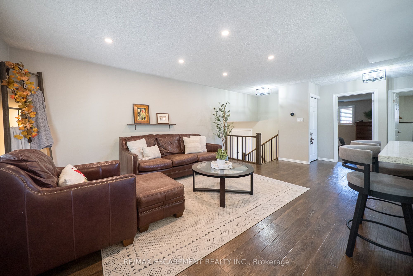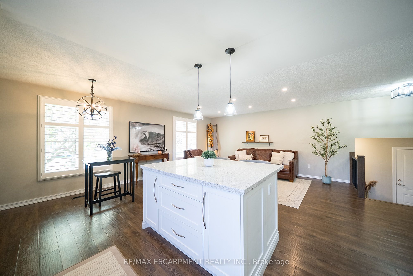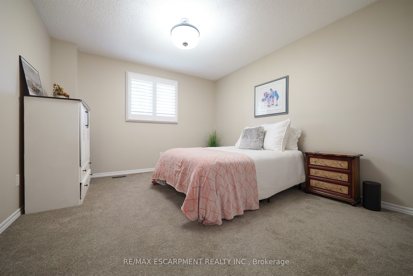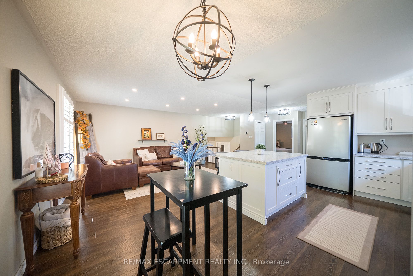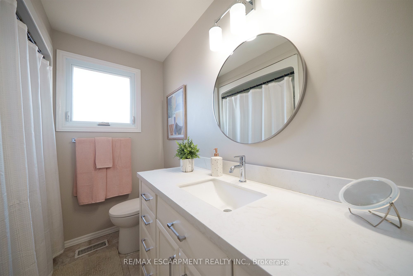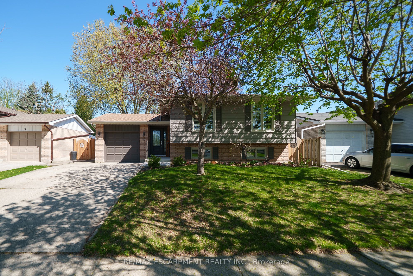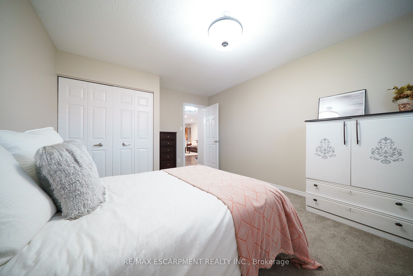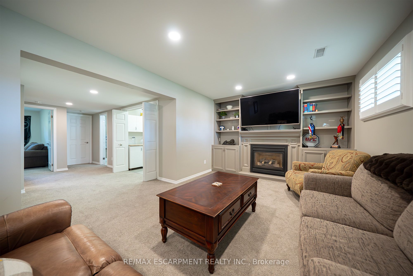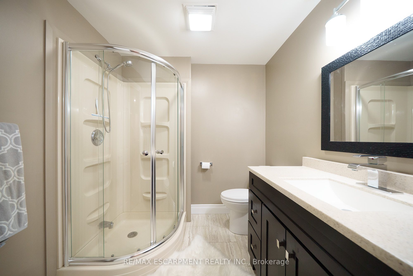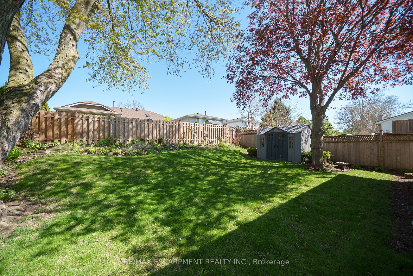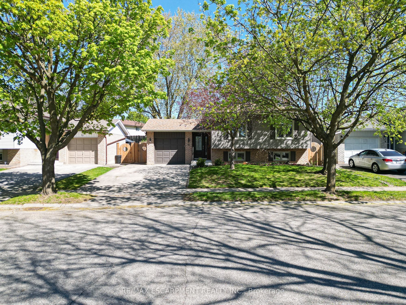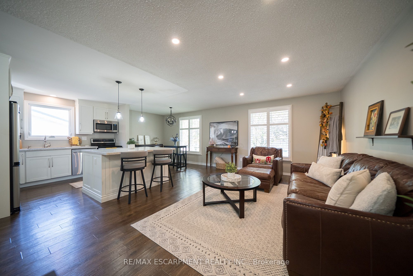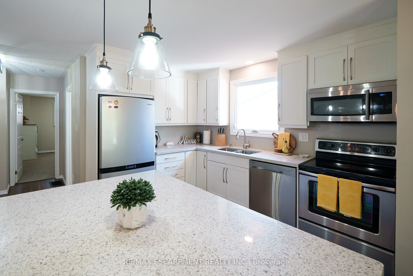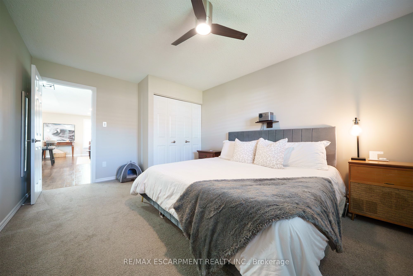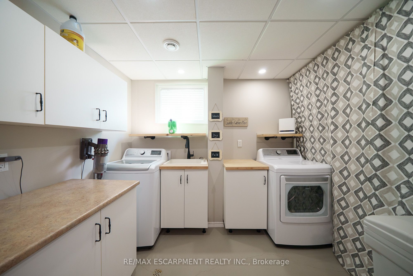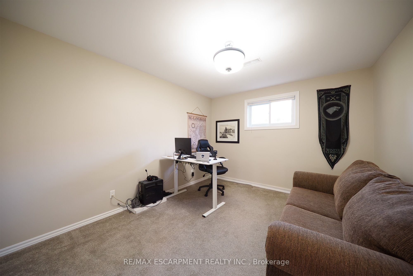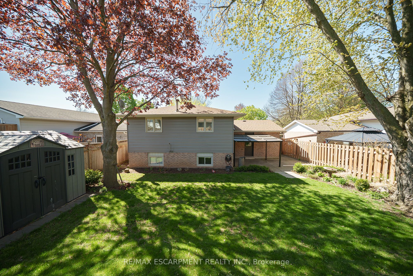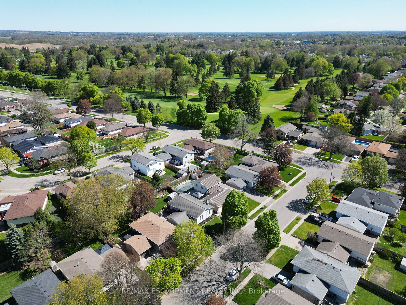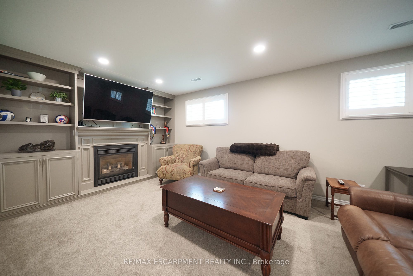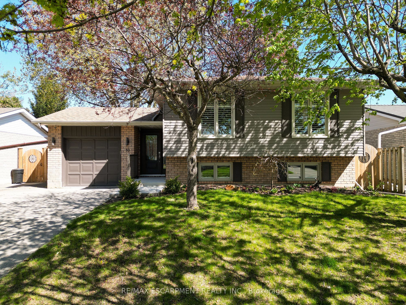
List Price: $775,000
10 Myrtleville Drive, Brantford, N3V 1B8
- By RE/MAX ESCARPMENT REALTY INC.
Detached|MLS - #X12140630|New
3 Bed
2 Bath
1100-1500 Sqft.
Lot Size: 50.98 x 101.71 Feet
Attached Garage
Price comparison with similar homes in Brantford
Compared to 36 similar homes
12.3% Higher↑
Market Avg. of (36 similar homes)
$690,275
Note * The price comparison provided is based on publicly available listings of similar properties within the same area. While we strive to ensure accuracy, these figures are intended for general reference only and may not reflect current market conditions, specific property features, or recent sales. For a precise and up-to-date evaluation tailored to your situation, we strongly recommend consulting a licensed real estate professional.
Room Information
| Room Type | Features | Level |
|---|---|---|
| Bedroom 3.48 x 4.5 m | Second | |
| Bedroom 3.4 x 5.05 m | Second | |
| Dining Room 2.49 x 2.39 m | Second | |
| Kitchen 2.49 x 3.3 m | Second | |
| Living Room 4.52 x 5.23 m | Second | |
| Bedroom 3.25 x 3.84 m | Basement |
Client Remarks
Welcome home to 10 Myrtleville Drive, ideally situated in Brantford's sought-after Myrtleville North neighbourhood. This beautiful raised bungalow has been thoroughly updated and is move-in ready. The front foyer offers practical flow throughout the home, with direct access to the garage, a coat closet, and staircases leading to both the main level and the basement. The upper level features an open layout with wide plank flooring, modern light fixtures, and updated windows fitted with California shutters. The kitchen includes quartz countertops, a large island, and ample cabinet space well-suited for both daily use & entertaining. The main floor also offers two spacious bedrooms and an updated 4-piece bathroom. Downstairs, the lower level includes a third bedroom, a rec room with built-in cabinetry and a gas fireplace, and large windows that provide plenty of natural light. The laundry area is finished with storage cabinets and modern finishes. Additional storage is available in the utility room and crawlspace. The backyard is fully fenced and includes a concrete patio, a metal-frame gazebo with adjustable roof panels, and low-maintenance landscaping with perennial shrubs. Notable updates: roof (2017), furnace and AC (2014), bathrooms (2020), interior and exterior paint (2021), and front concrete porch (2022). Set in Brantford's family-friendly Myrtleville North neighbourhood, the home is within walking distance of local schools and close to parks, shopping, and commuter routes.
Property Description
10 Myrtleville Drive, Brantford, N3V 1B8
Property type
Detached
Lot size
N/A acres
Style
Bungalow-Raised
Approx. Area
N/A Sqft
Home Overview
Basement information
Finished
Building size
N/A
Status
In-Active
Property sub type
Maintenance fee
$N/A
Year built
2025
Walk around the neighborhood
10 Myrtleville Drive, Brantford, N3V 1B8Nearby Places

Angela Yang
Sales Representative, ANCHOR NEW HOMES INC.
English, Mandarin
Residential ResaleProperty ManagementPre Construction
Mortgage Information
Estimated Payment
$0 Principal and Interest
 Walk Score for 10 Myrtleville Drive
Walk Score for 10 Myrtleville Drive

Book a Showing
Tour this home with Angela
Frequently Asked Questions about Myrtleville Drive
Recently Sold Homes in Brantford
Check out recently sold properties. Listings updated daily
See the Latest Listings by Cities
1500+ home for sale in Ontario
