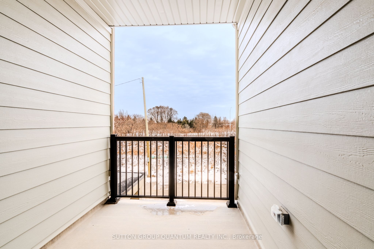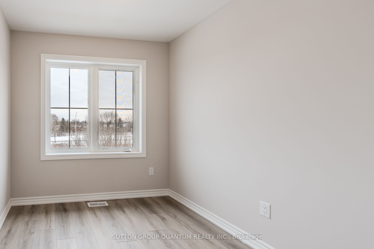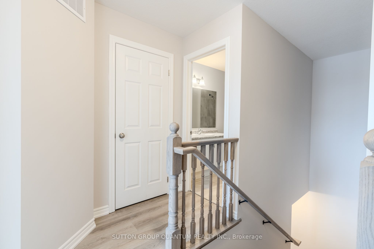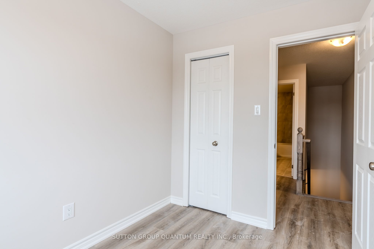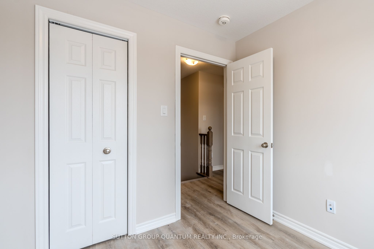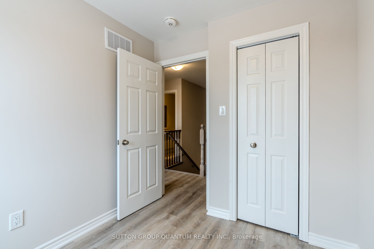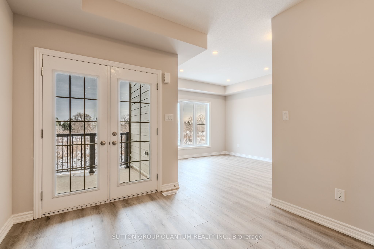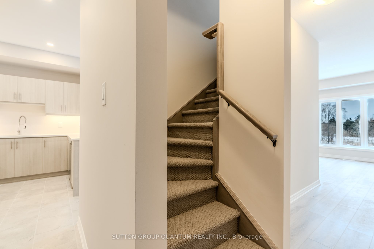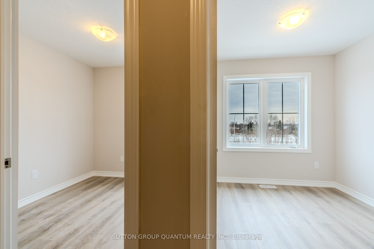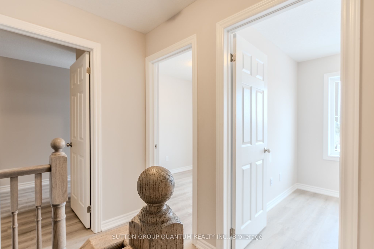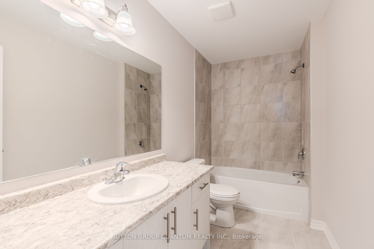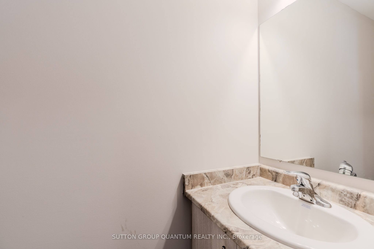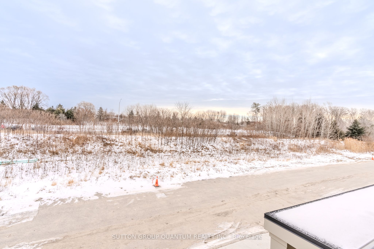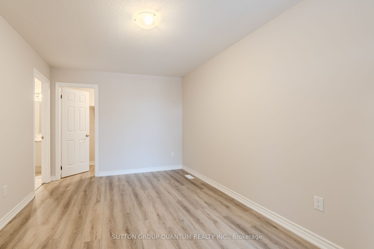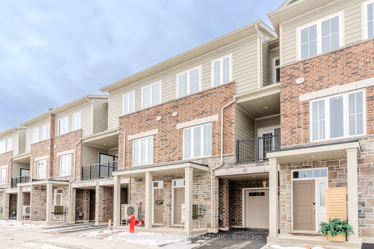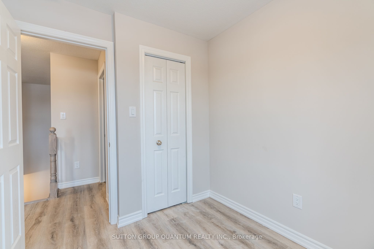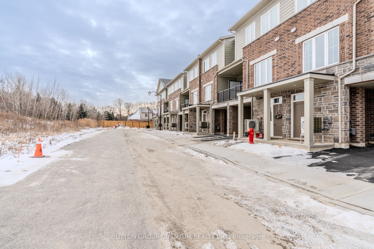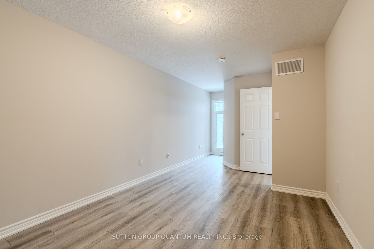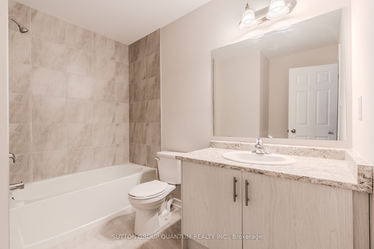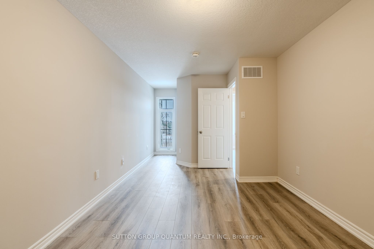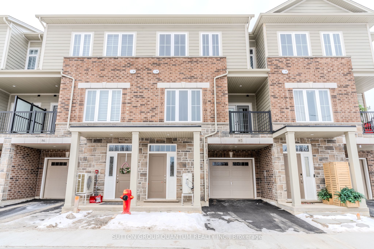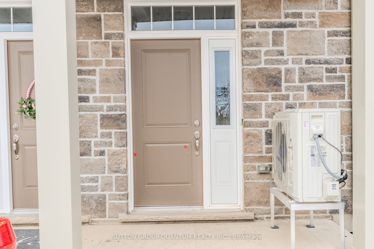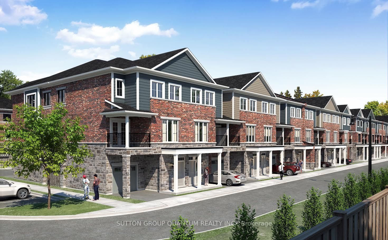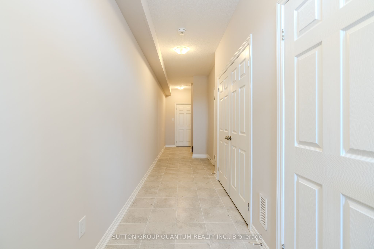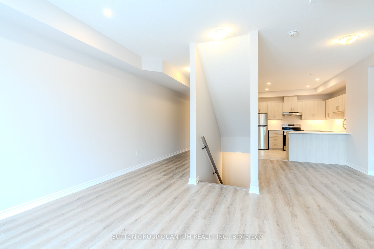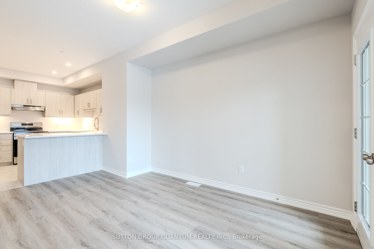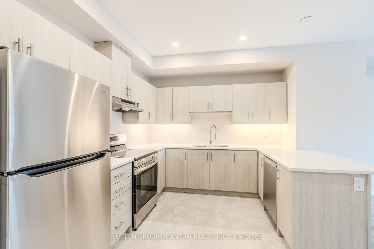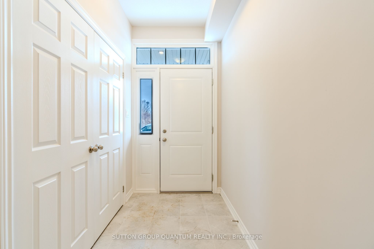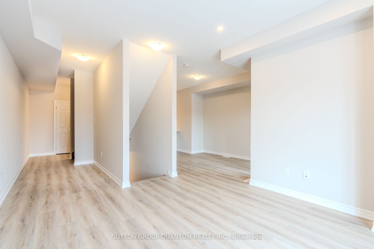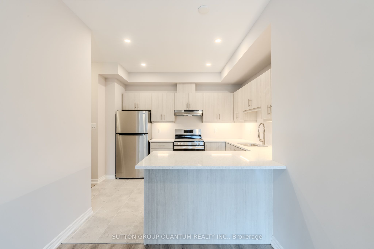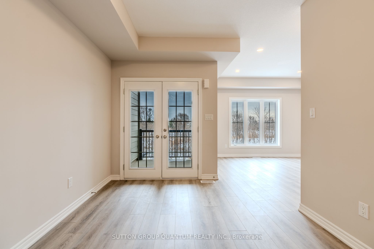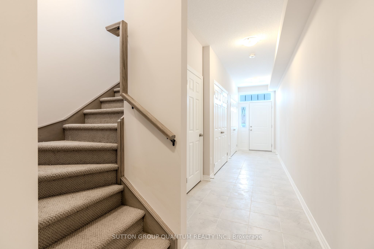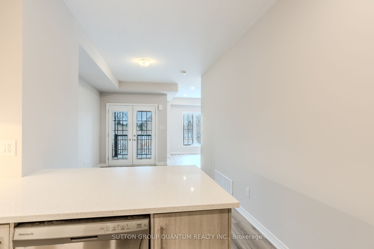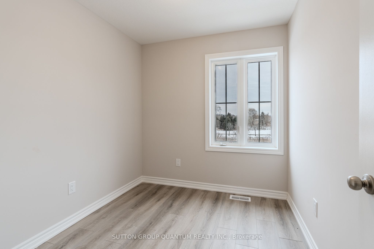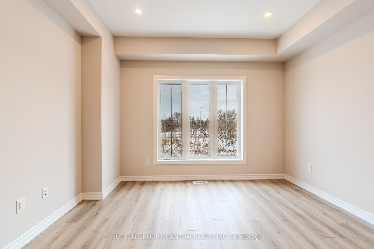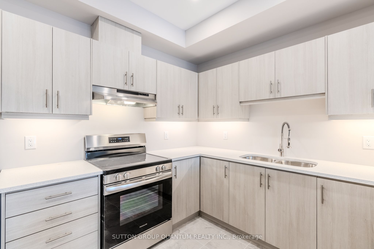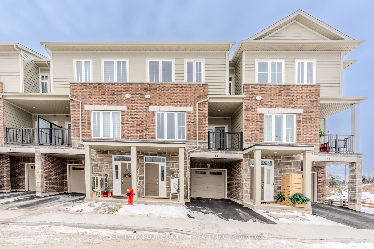
List Price: $599,900 + $258 maint. fee3% reduced
677 Park Road, Brantford, N3R 0A2
- By SUTTON GROUP QUANTUM REALTY INC.
Condo Townhouse|MLS - #X11933270|Price Change
3 Bed
3 Bath
1600-1799 Sqft.
Attached Garage
Included in Maintenance Fee:
Common Elements
Parking
Building Insurance
Price comparison with similar homes in Brantford
Compared to 10 similar homes
1.2% Higher↑
Market Avg. of (10 similar homes)
$592,640
Note * Price comparison is based on the similar properties listed in the area and may not be accurate. Consult licences real estate agent for accurate comparison
Room Information
| Room Type | Features | Level |
|---|---|---|
| Dining Room 3.95 x 4.23 m | Overlooks Family, Open Concept, Laminate | Second |
| Kitchen 3.65 x 3.35 m | Ceramic Floor, Updated | Second |
| Primary Bedroom 3.13 x 5.39 m | 4 Pc Ensuite, Walk-In Closet(s) | Third |
| Bedroom 2 2.43 x 2.43 m | Closet, Laminate | Third |
| Bedroom 3 2.43 x 2.43 m | Closet, Laminate | Third |
Client Remarks
WELCOME TO THIS BRAND NEW TOWNHOUSE BUILT BY DAWN VICTORIA HOMES - AN OUTSTANDING BUILDER USING THE FINEST MATERIALS. LOCATED DIRECTLY ACROSS FROM GREENSPACE WITH NICE VIEWS. THE "ROYAL OAK MODEL" CONSISTS OF 1651 SF FT AND IS AVAILABLE FOR IMMEDIATE OCCUPANCY. THE SPACIOUS MAIN FLOOR CONSISTS OF OPEN CONCEPT GREAT ROOM/DINING ROOM, KITCHEN WITH 3 STAINLESS APPLIANCES, QUARTZ COUNTERTOPS AND BREAKFAST BAR. CONVENIENTLY LOCATED OFF THE KITCHEN IS A 2 PIECE WASHROOM. UPSTAIRS FEATURES 3 BEDROOMS, 2 BATH ONE BEING PRIMARY BEDROOM ENSUITE. ALSO ENJOY FOR QUIET ENJOYMENT A COVERED TERRACE OFF THE DINING ROOM. THERE IS A 10 FT BY 24 FT GARAGE PLUS PARKING FOR ONE CAR IN THE DRIVEWAY. THIS UNIT CONSISTS OF $27,000 IN UPGRADES THAT INCLUDE KITCHEN CABINETS, CENTRAL AIR, CALIFORNIA CEILINGS, VALANCE LIGHTING IN KITCHEN, GREAT ROOM, STAINED OAK STAIRS TO MATCH HARWOOD LAMINATE FLOORING, HARDWOOD LAMINATE FLOORING IN GREAT ROOM, DINING ROOM, BEDROOMS AND UPGRADED CARPET ON STAIRCASES. LOCATED IN PRIME MOST SOUGHT AFTER AREA!! EASY ACCESS TO HIGHWAY 403 (HAMILTON/TORONTO) CLOSE TO SHOPPING AND ALL AMENITIES, DOWNTOWN BRANTFORD, HOSPITAL, SCHOOLS, WAYNE GRETZKY COMMUNITY CENTRE. **EXTRAS** FRIDGE, STOVE, DISHWASHER, POTLIGHTS IN KITCHEN/GREAT ROOM, DECORA SWITCHES/PLUGS, QUARTZ COUNTERTOP IN KITCHEN, CENTRAL AIR, 3 BEDROOMS, COVERED TERRACE.
Property Description
677 Park Road, Brantford, N3R 0A2
Property type
Condo Townhouse
Lot size
N/A acres
Style
3-Storey
Approx. Area
N/A Sqft
Home Overview
Last check for updates
Virtual tour
N/A
Basement information
None
Building size
N/A
Status
In-Active
Property sub type
Maintenance fee
$258.2
Year built
--
Amenities
BBQs Allowed
Walk around the neighborhood
677 Park Road, Brantford, N3R 0A2Nearby Places

Shally Shi
Sales Representative, Dolphin Realty Inc
English, Mandarin
Residential ResaleProperty ManagementPre Construction
Mortgage Information
Estimated Payment
$0 Principal and Interest
 Walk Score for 677 Park Road
Walk Score for 677 Park Road

Book a Showing
Tour this home with Shally
Frequently Asked Questions about Park Road
Recently Sold Homes in Brantford
Check out recently sold properties. Listings updated daily
No Image Found
Local MLS®️ rules require you to log in and accept their terms of use to view certain listing data.
No Image Found
Local MLS®️ rules require you to log in and accept their terms of use to view certain listing data.
No Image Found
Local MLS®️ rules require you to log in and accept their terms of use to view certain listing data.
No Image Found
Local MLS®️ rules require you to log in and accept their terms of use to view certain listing data.
No Image Found
Local MLS®️ rules require you to log in and accept their terms of use to view certain listing data.
No Image Found
Local MLS®️ rules require you to log in and accept their terms of use to view certain listing data.
No Image Found
Local MLS®️ rules require you to log in and accept their terms of use to view certain listing data.
No Image Found
Local MLS®️ rules require you to log in and accept their terms of use to view certain listing data.
Check out 100+ listings near this property. Listings updated daily
See the Latest Listings by Cities
1500+ home for sale in Ontario
