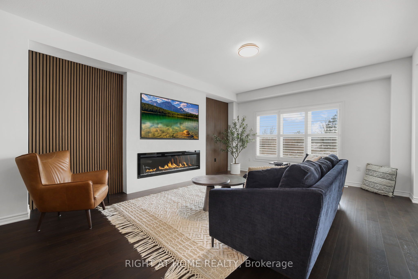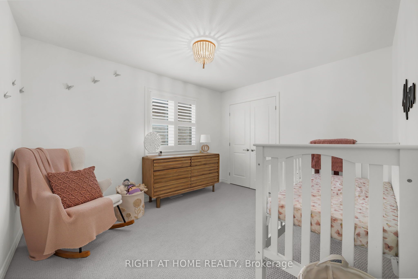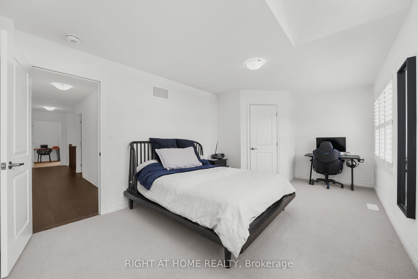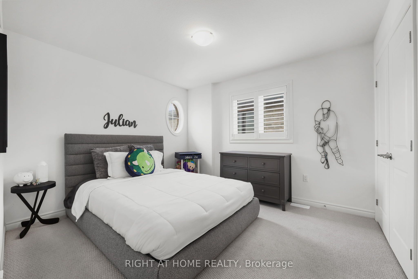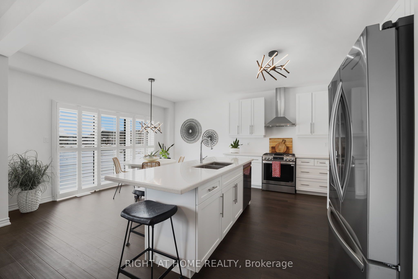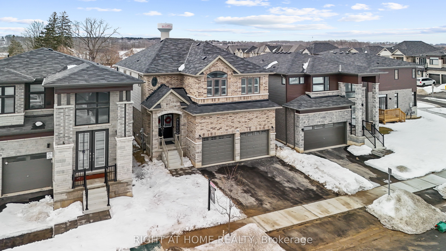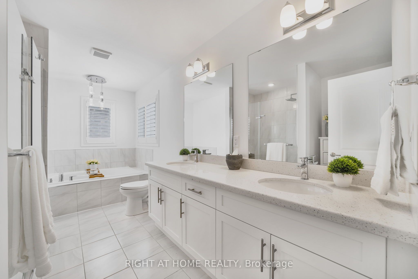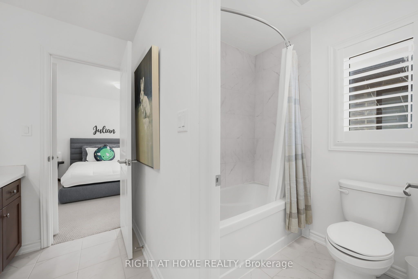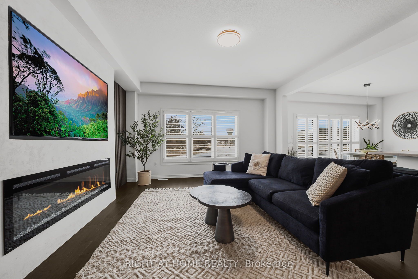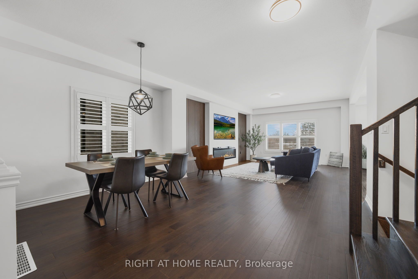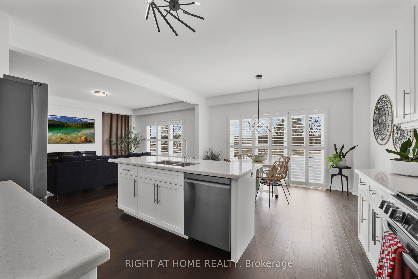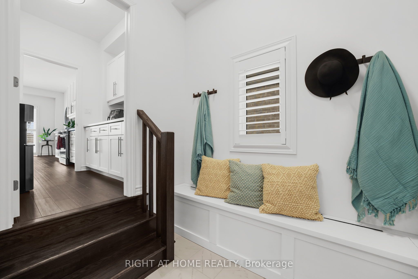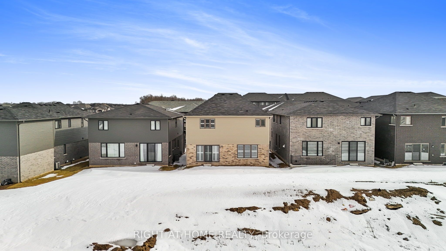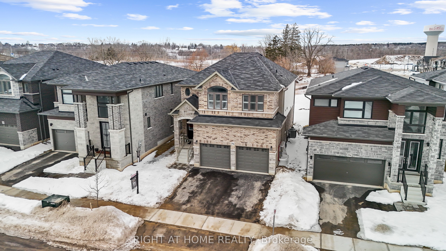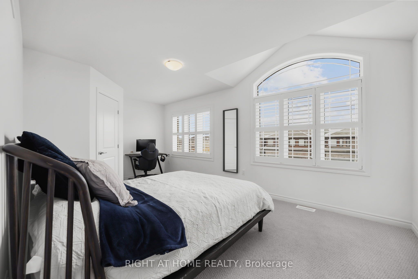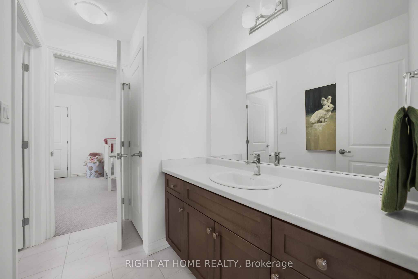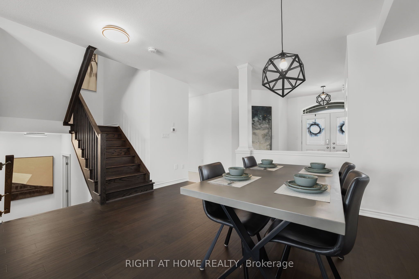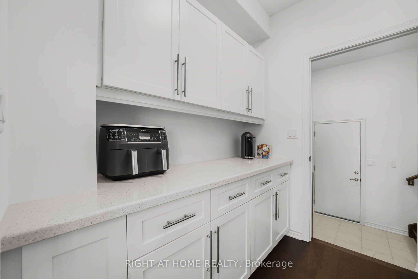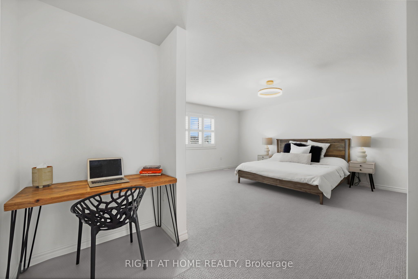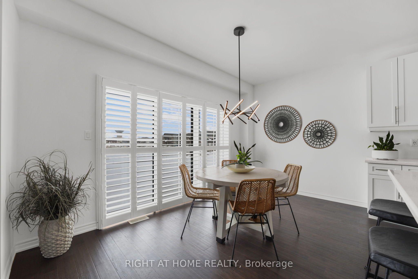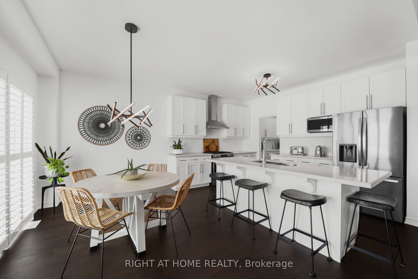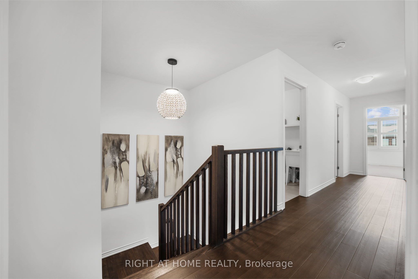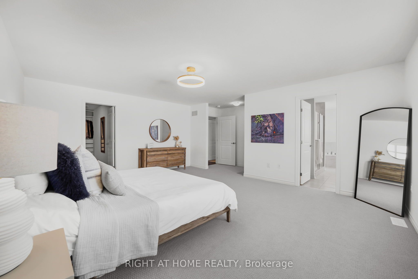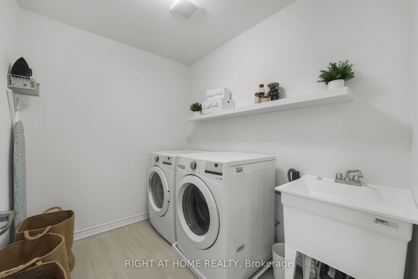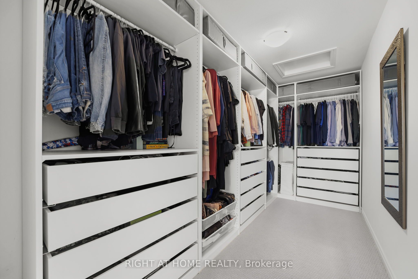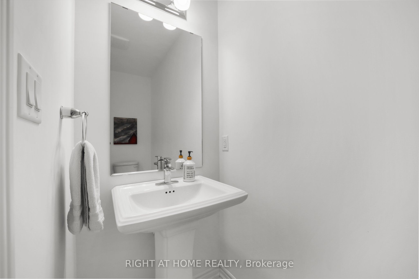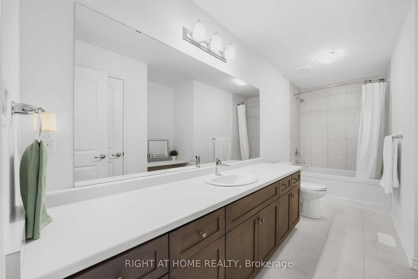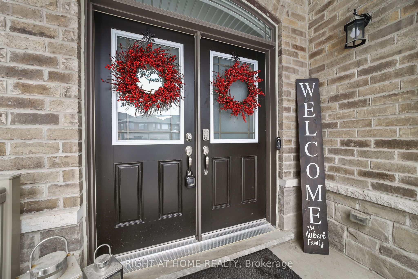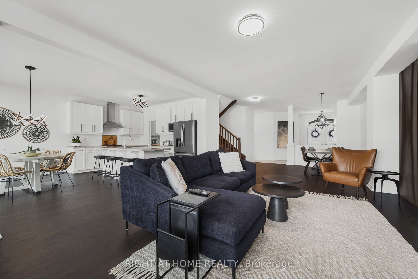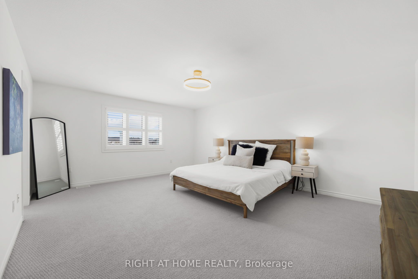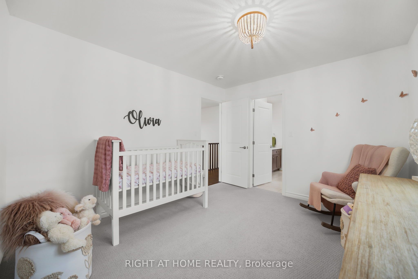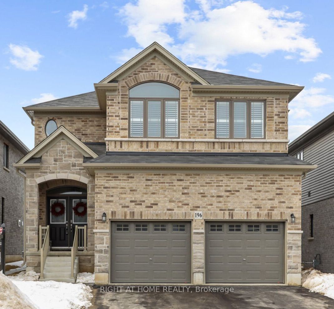
List Price: $1,049,000
196 Longboat Run, Brantford, N3T 0T1
- By RIGHT AT HOME REALTY
Detached|MLS - #X12032246|New
4 Bed
4 Bath
2500-3000 Sqft.
Attached Garage
Price comparison with similar homes in Brantford
Compared to 25 similar homes
-4.0% Lower↓
Market Avg. of (25 similar homes)
$1,093,270
Note * Price comparison is based on the similar properties listed in the area and may not be accurate. Consult licences real estate agent for accurate comparison
Client Remarks
Stunning 2700+ Sq. Ft. Losani Home in Sought-After Brant West **A Must-See! ** Welcome to 196 Longboat Run West, a Losani-built masterpiece in Brant West, one of Brantfords most sought-after, family-friendly communities. This Woodside Traditional model offers over 2,700 sq. ft. of thoughtfully designed living space, blending luxury, comfort, and functionality for todays modern family. **Spacious & Elegant Living** -Step inside and experience a bright, open-concept layout, enhanced by soaring 9-ft ceilings and oversized windows that flood the space with natural light. With over **$50,000 in premium upgrades** including gleaming hardwood floors and a grand oak staircase, this home is a true showcase of quality craftsmanship. **Chefs Kitchen & Backyard Access** -Designed for both style and efficiency, the gourmet kitchen features: high-end stainless steel appliances, sleek cabinetry and quartz countertops, undermount double sink and ample workspace **Walk-in butlers pantry** for extra storage. Oversized sliding doors leading to your backyard. **Four Spacious Bedrooms Upstairs** generously sized bedrooms provide comfort and privacy for the entire family. The primary suite offers a large walk-in closet , spa-inspired five-piece ensuite with luxurious finishes. Two additional four-piece bathrooms including a Jack-and-Jill design, perfect for children or guests. **Prime Location with Exceptional Amenities** Located in the thriving Brant West community, this home is just minutes from scenic rolling hills and the Trans Canada Trail, top-rated schools, parks, shopping, and universities **Brand-new sports field** under development; including cricket, soccer, and multi-use facilities. A state-of-the-art community centre also coming soon. Brantfords vibrant downtown core, offering dining, entertainment, and essential services. **Don't miss out; book your showing today**
Property Description
196 Longboat Run, Brantford, N3T 0T1
Property type
Detached
Lot size
N/A acres
Style
2-Storey
Approx. Area
N/A Sqft
Home Overview
Last check for updates
Virtual tour
N/A
Basement information
Unfinished
Building size
N/A
Status
In-Active
Property sub type
Maintenance fee
$N/A
Year built
2024
Walk around the neighborhood
196 Longboat Run, Brantford, N3T 0T1Nearby Places

Shally Shi
Sales Representative, Dolphin Realty Inc
English, Mandarin
Residential ResaleProperty ManagementPre Construction
Mortgage Information
Estimated Payment
$0 Principal and Interest
 Walk Score for 196 Longboat Run
Walk Score for 196 Longboat Run

Book a Showing
Tour this home with Shally
Frequently Asked Questions about Longboat Run
Recently Sold Homes in Brantford
Check out recently sold properties. Listings updated daily
No Image Found
Local MLS®️ rules require you to log in and accept their terms of use to view certain listing data.
No Image Found
Local MLS®️ rules require you to log in and accept their terms of use to view certain listing data.
No Image Found
Local MLS®️ rules require you to log in and accept their terms of use to view certain listing data.
No Image Found
Local MLS®️ rules require you to log in and accept their terms of use to view certain listing data.
No Image Found
Local MLS®️ rules require you to log in and accept their terms of use to view certain listing data.
No Image Found
Local MLS®️ rules require you to log in and accept their terms of use to view certain listing data.
No Image Found
Local MLS®️ rules require you to log in and accept their terms of use to view certain listing data.
No Image Found
Local MLS®️ rules require you to log in and accept their terms of use to view certain listing data.
Check out 100+ listings near this property. Listings updated daily
See the Latest Listings by Cities
1500+ home for sale in Ontario
