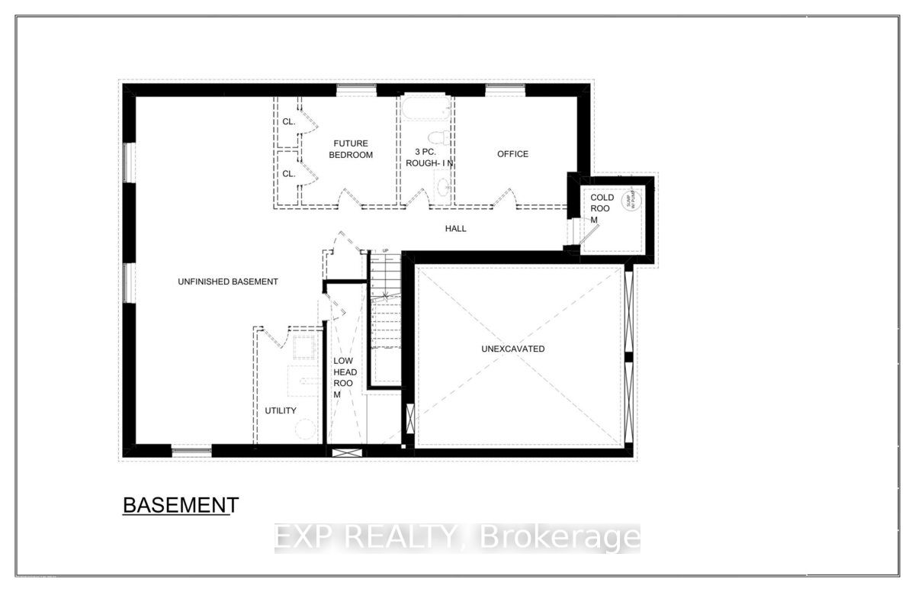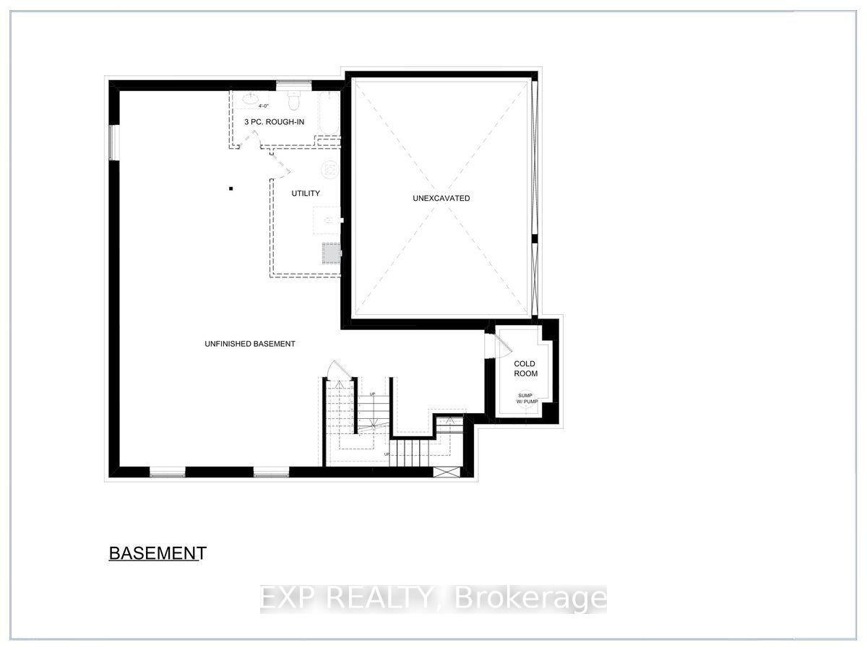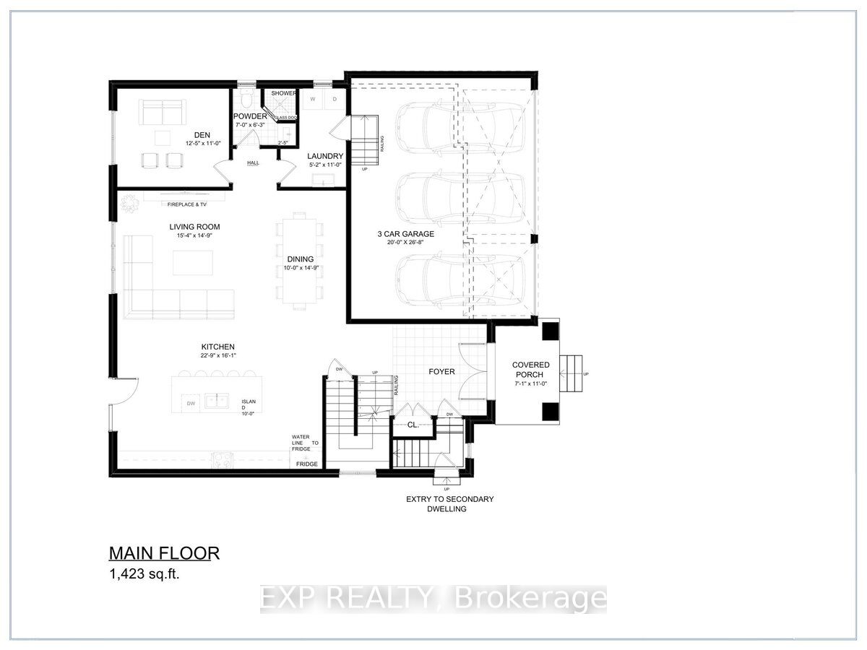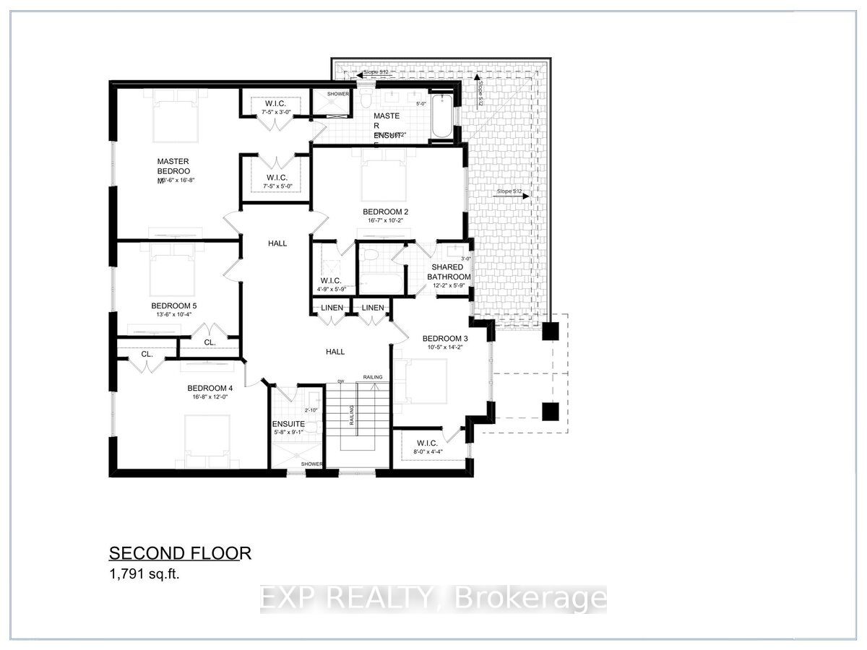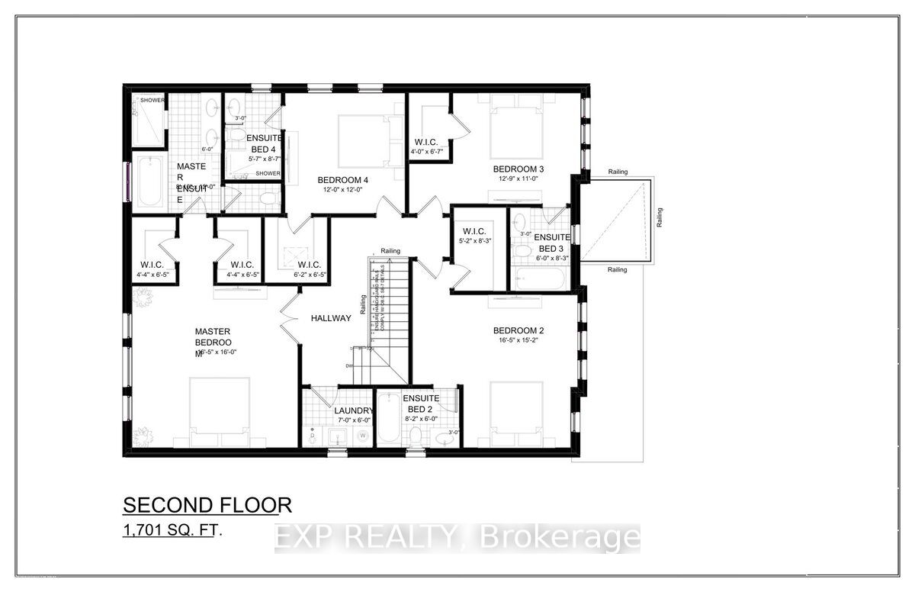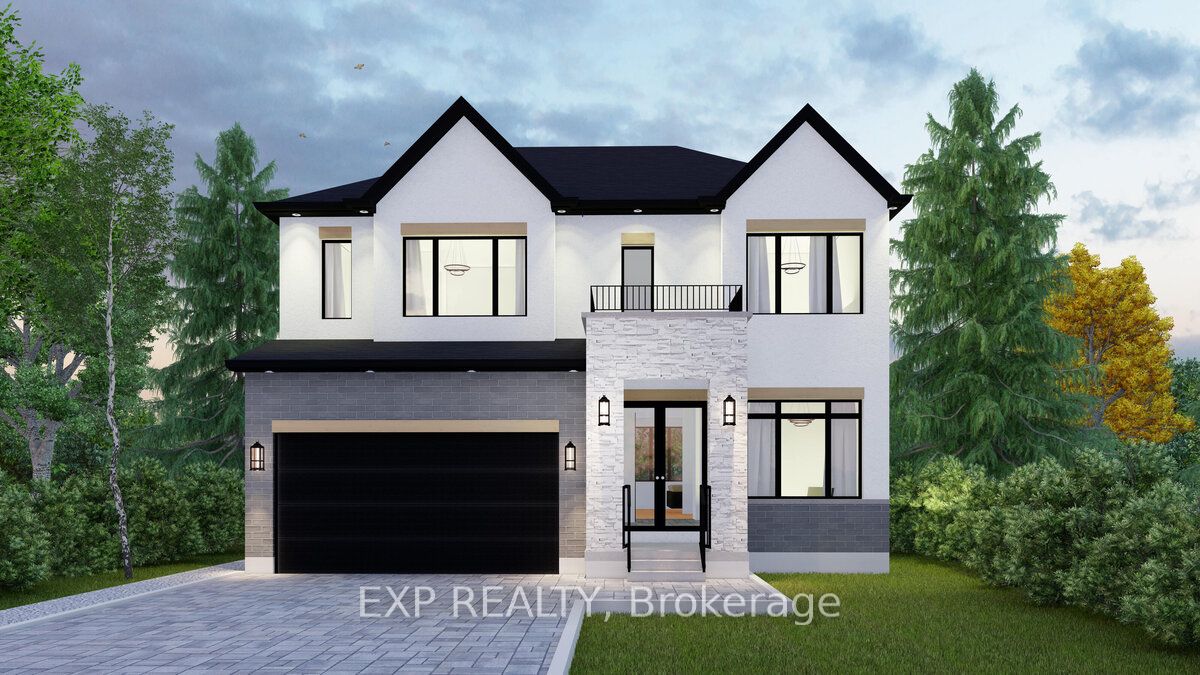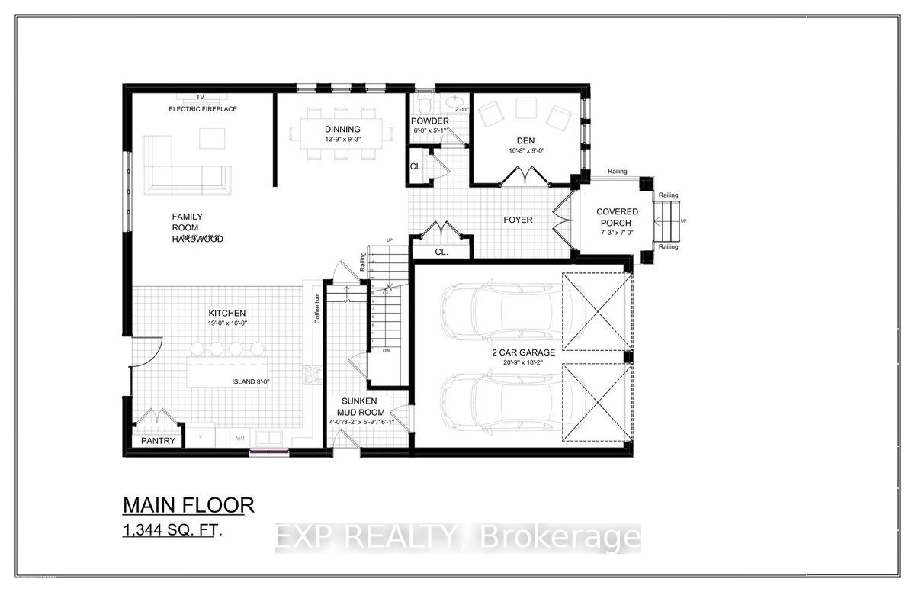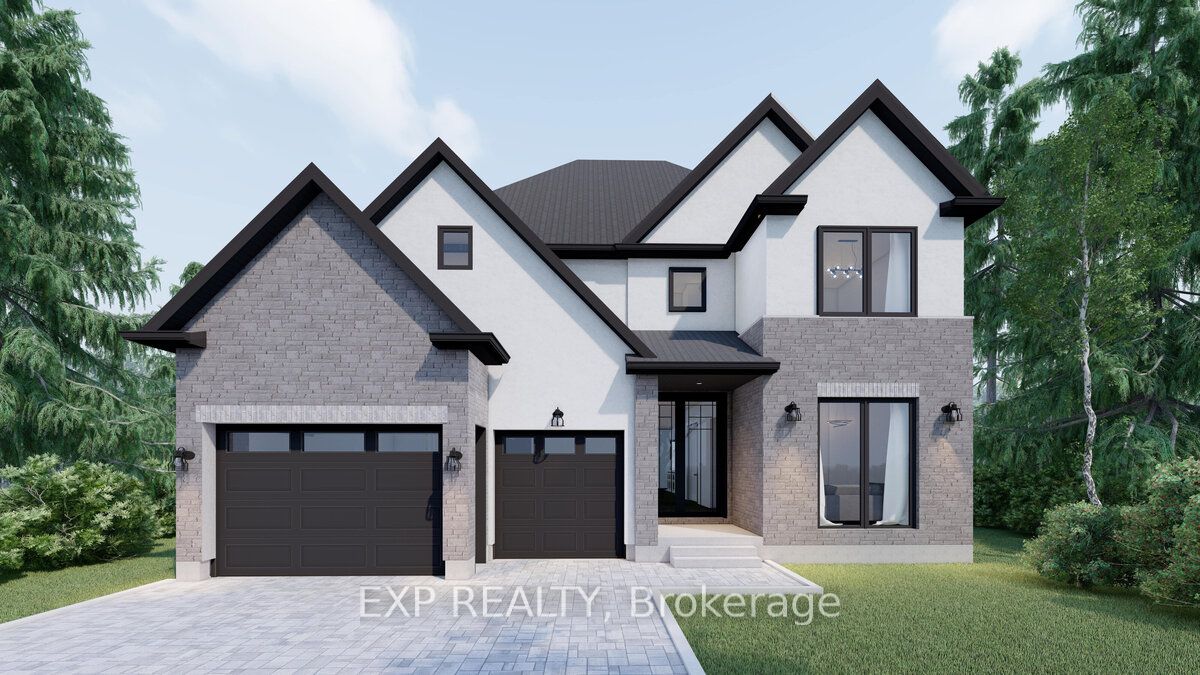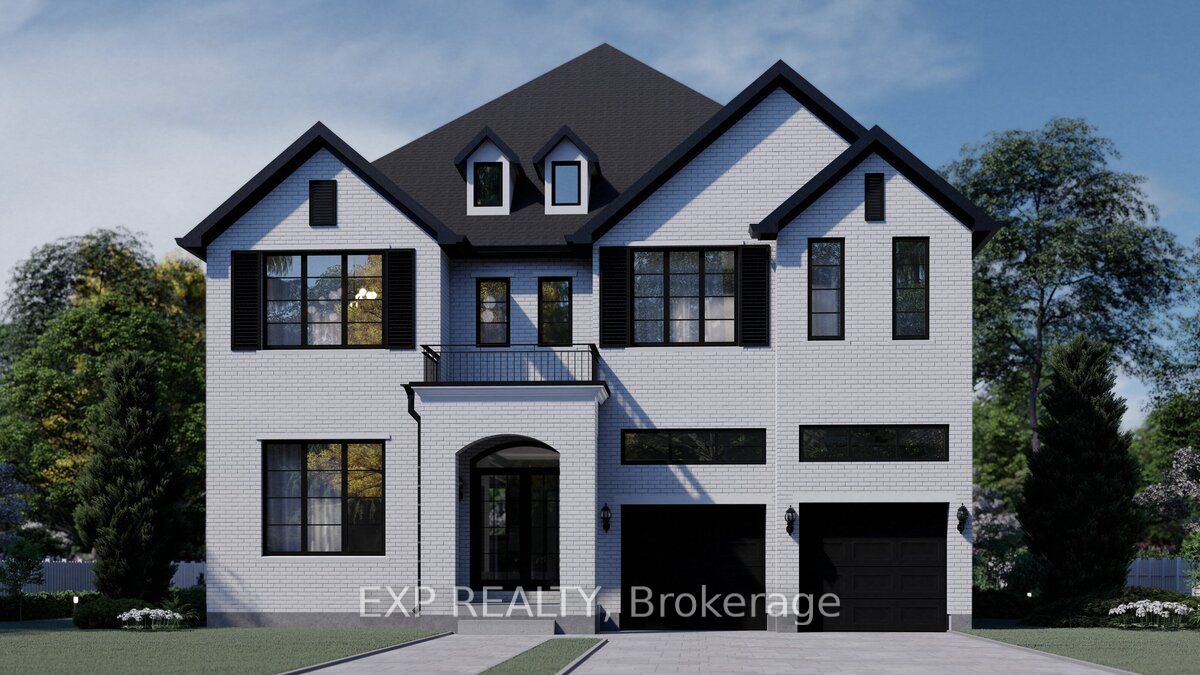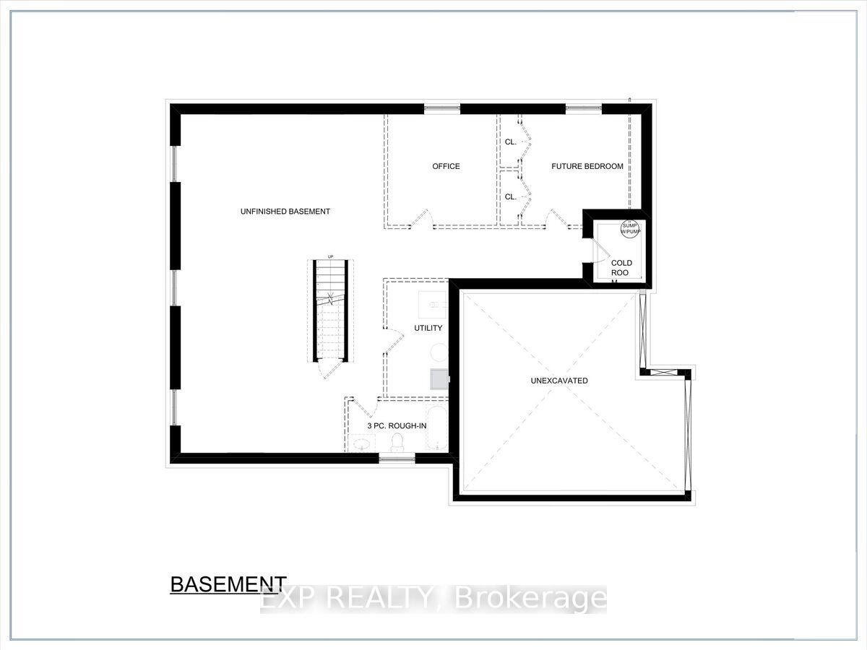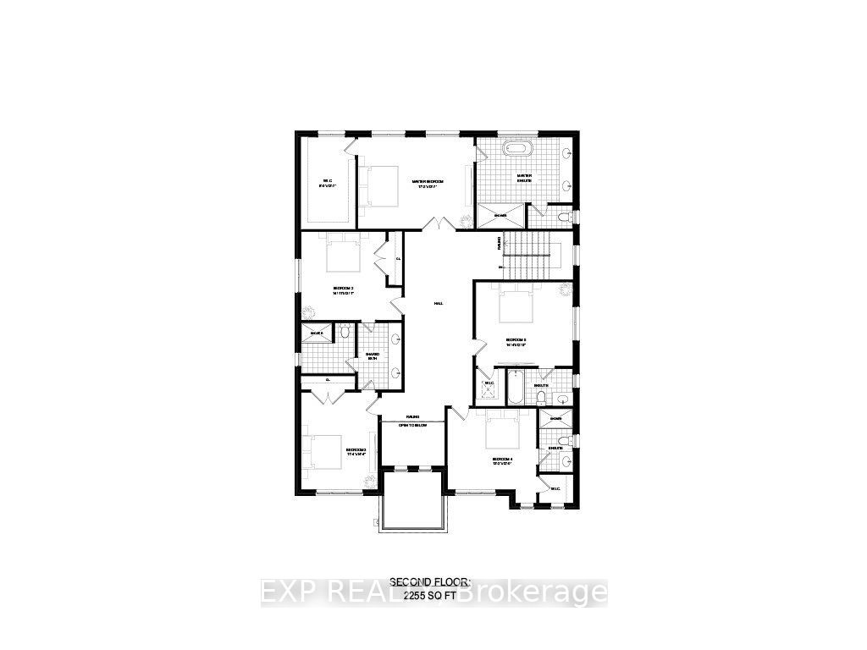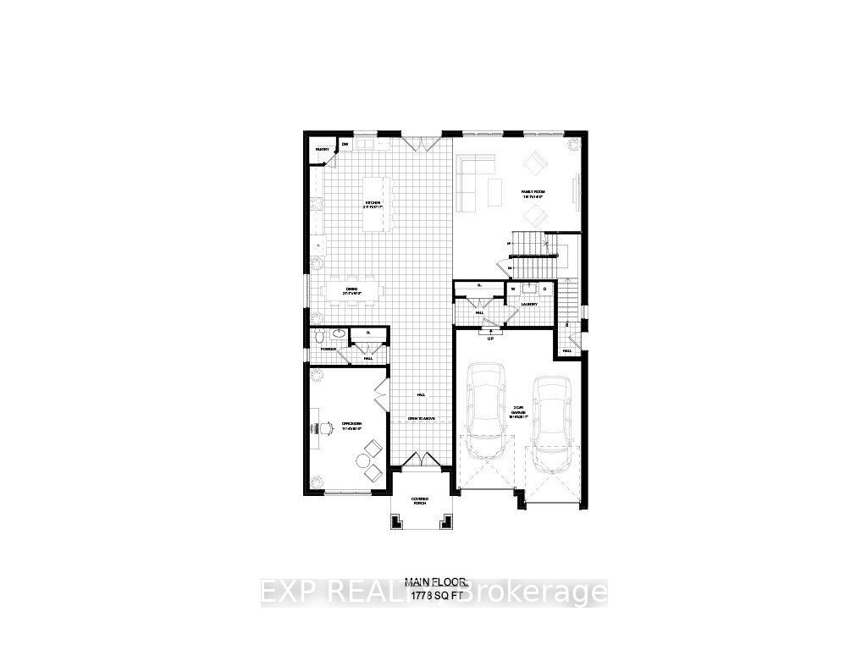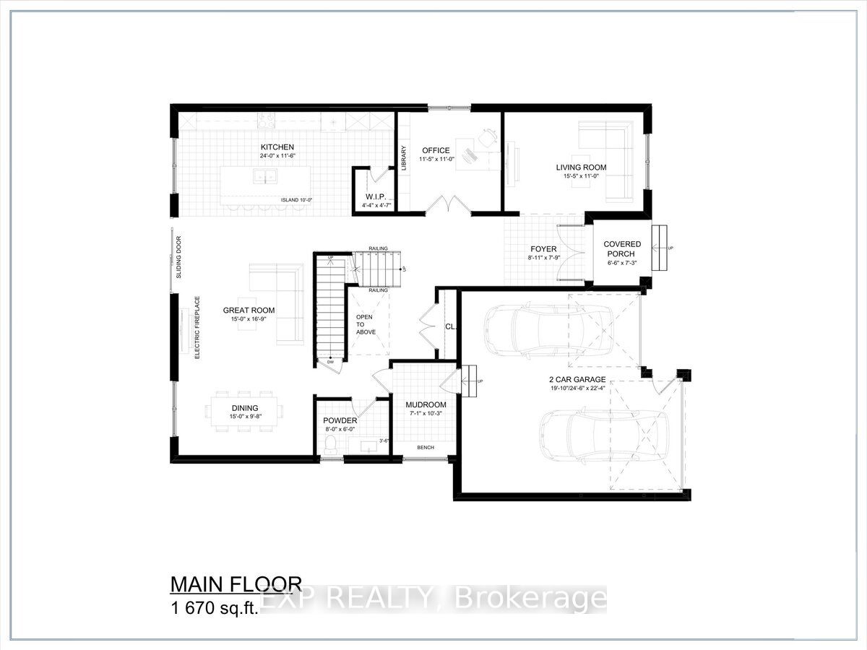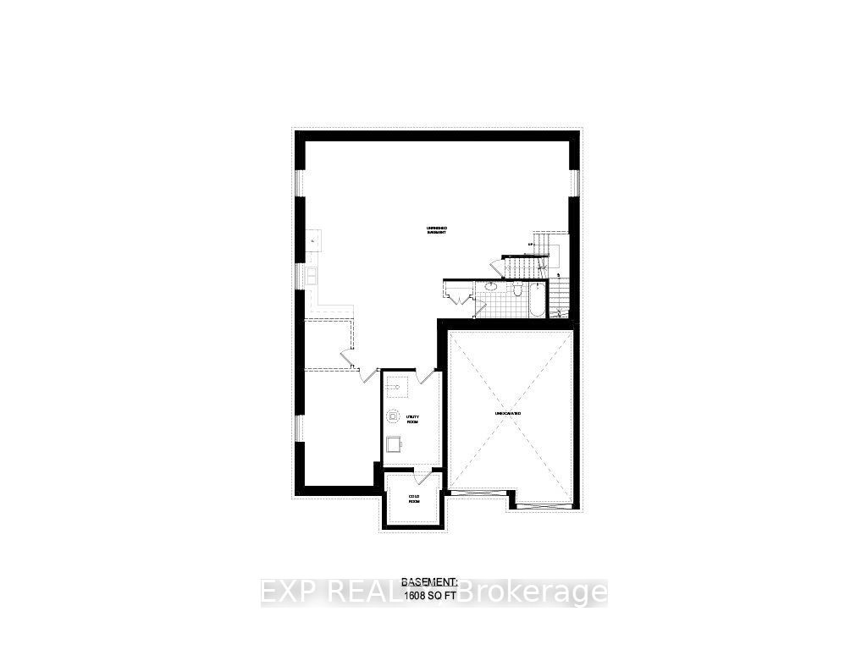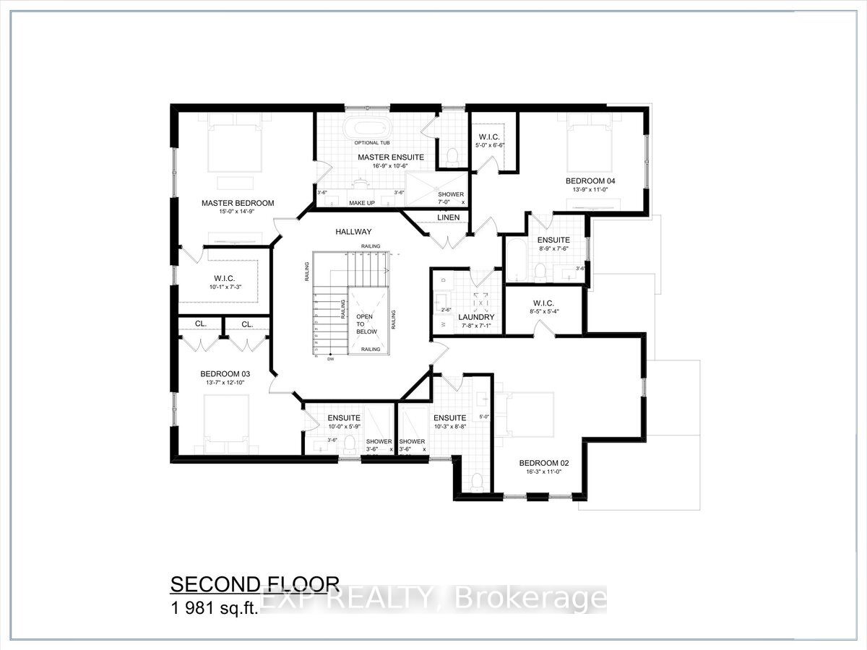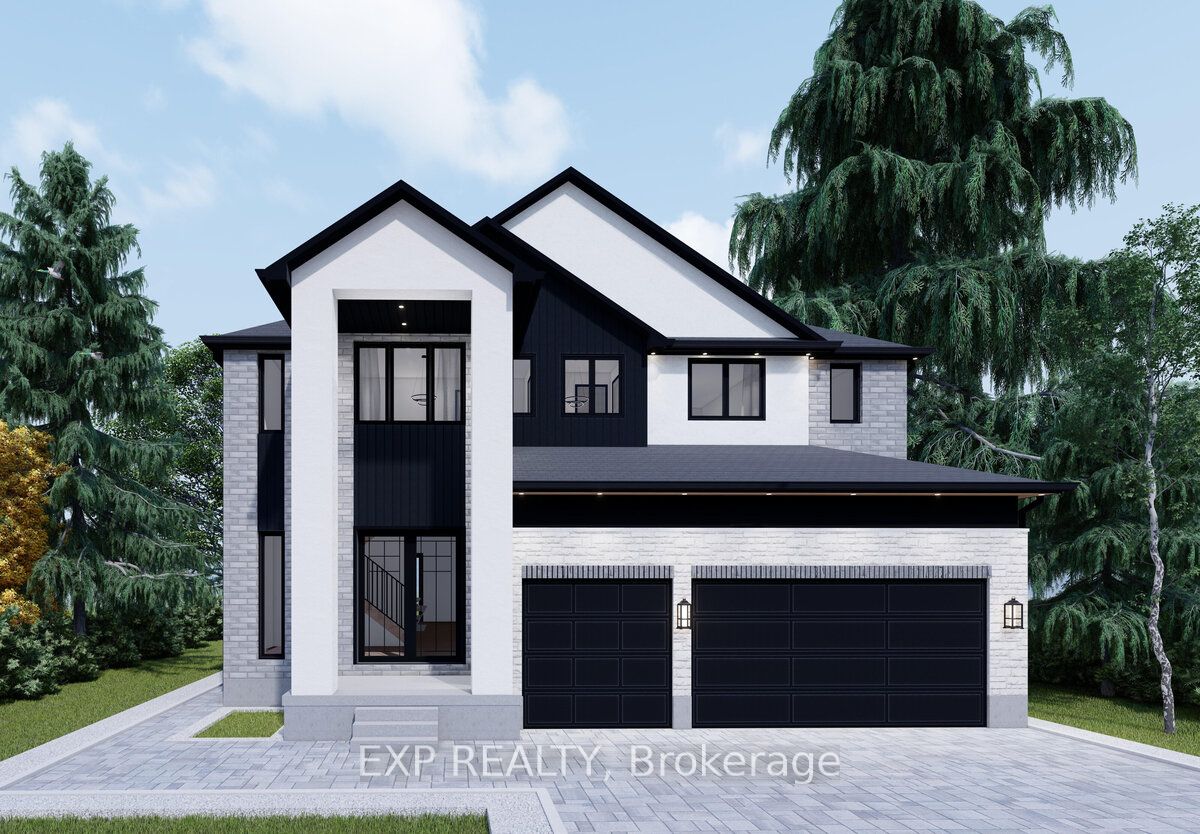
List Price: $1,449,000
Lot 9 SASS Crescent, Brant, N3L 0E9
- By EXP REALTY
Detached|MLS - #X12050368|New
5 Bed
4 Bath
Attached Garage
Price comparison with similar homes in Brant
Compared to 28 similar homes
8.0% Higher↑
Market Avg. of (28 similar homes)
$1,342,136
Note * Price comparison is based on the similar properties listed in the area and may not be accurate. Consult licences real estate agent for accurate comparison
Client Remarks
Stunning Custom Home Opportunity in the Prestigious Arlington Collection by Carnaby Homes Prepare to be captivated by the unparalleled elegance and size of this to-be-built property, nestled in the picturesque town of Paris, Ontario. Located within the renowned Arlington Collectionby Carnaby Homes, this majestic home promises to offer a selection of exceptional layout options to suit your lifestyle. This unique lot presents an exciting opportunity to create a luxurious residence tailored to your tastes and needs. Whether you're envisioning a spacious family home or a refined retreat, this property offers the flexibility to craft the perfect living space. Every inch of this home will be designed for luxury, comfort, and ultimate satisfaction, making it more than just a place to live it's a lasting legacy. With four stunning models to choose from, the possibilities are endless. Please note that square footage, bedroom count, and pricing may vary based on the chosen model. For more details and to explore your options, please reach out to the listing agent today. Don't miss your chance to build the home of your dreams in this coveted community!
Property Description
Lot 9 SASS Crescent, Brant, N3L 0E9
Property type
Detached
Lot size
< .50 acres
Style
2-Storey
Approx. Area
N/A Sqft
Home Overview
Last check for updates
Virtual tour
N/A
Basement information
Full,Unfinished
Building size
N/A
Status
In-Active
Property sub type
Maintenance fee
$N/A
Year built
2025
Walk around the neighborhood
Lot 9 SASS Crescent, Brant, N3L 0E9Nearby Places

Shally Shi
Sales Representative, Dolphin Realty Inc
English, Mandarin
Residential ResaleProperty ManagementPre Construction
Mortgage Information
Estimated Payment
$0 Principal and Interest
 Walk Score for Lot 9 SASS Crescent
Walk Score for Lot 9 SASS Crescent

Book a Showing
Tour this home with Shally
Frequently Asked Questions about SASS Crescent
Recently Sold Homes in Brant
Check out recently sold properties. Listings updated daily
No Image Found
Local MLS®️ rules require you to log in and accept their terms of use to view certain listing data.
No Image Found
Local MLS®️ rules require you to log in and accept their terms of use to view certain listing data.
No Image Found
Local MLS®️ rules require you to log in and accept their terms of use to view certain listing data.
No Image Found
Local MLS®️ rules require you to log in and accept their terms of use to view certain listing data.
No Image Found
Local MLS®️ rules require you to log in and accept their terms of use to view certain listing data.
No Image Found
Local MLS®️ rules require you to log in and accept their terms of use to view certain listing data.
No Image Found
Local MLS®️ rules require you to log in and accept their terms of use to view certain listing data.
No Image Found
Local MLS®️ rules require you to log in and accept their terms of use to view certain listing data.
Check out 100+ listings near this property. Listings updated daily
See the Latest Listings by Cities
1500+ home for sale in Ontario
