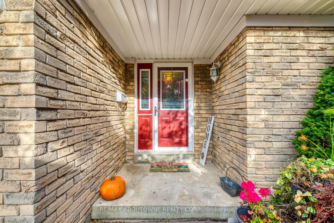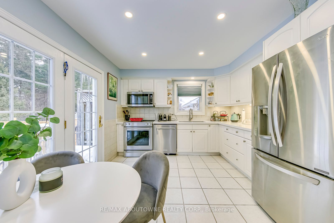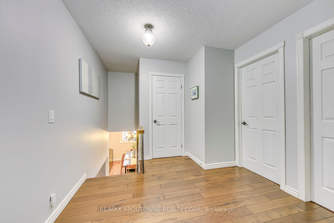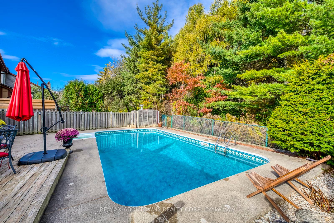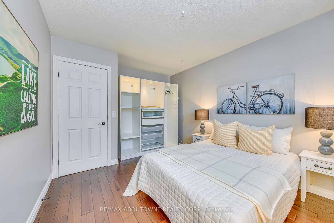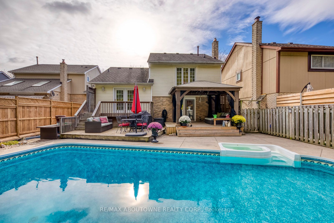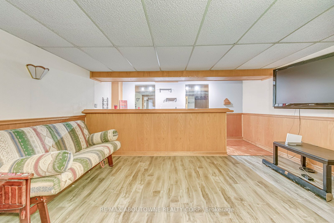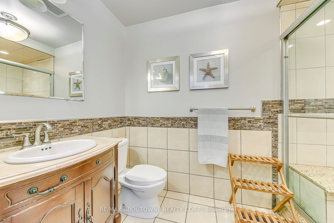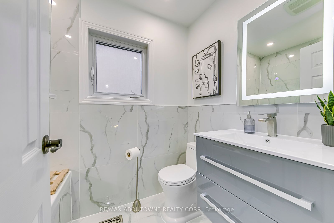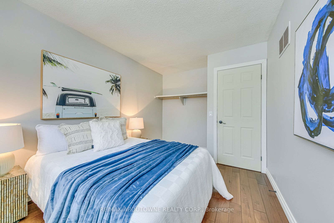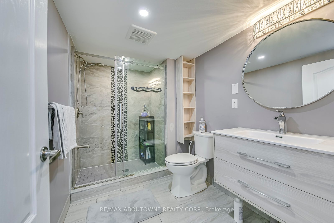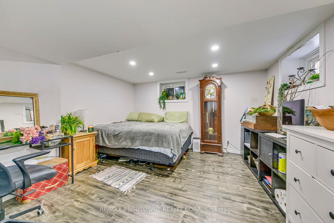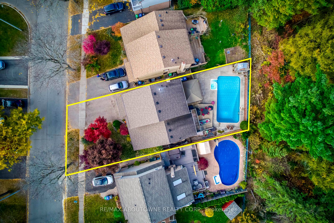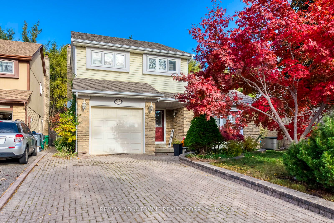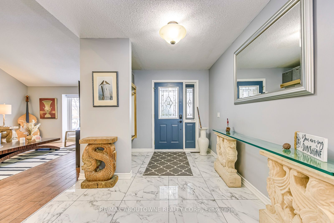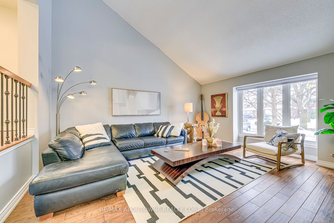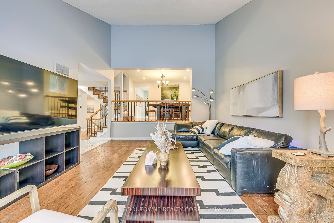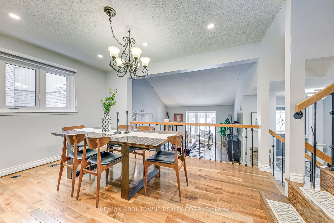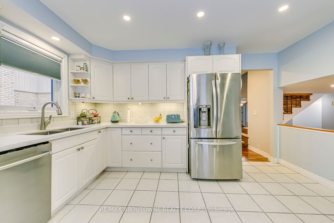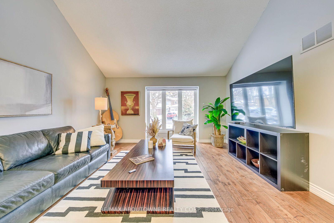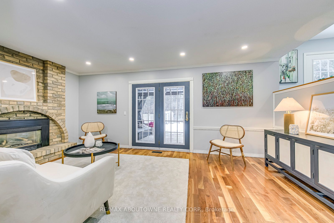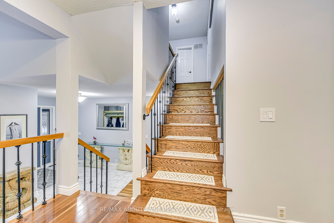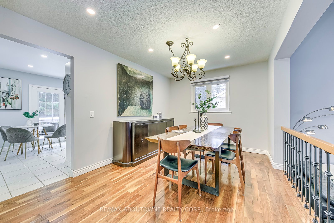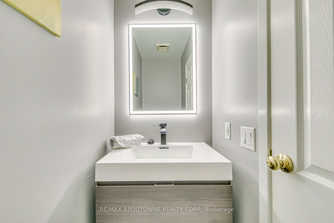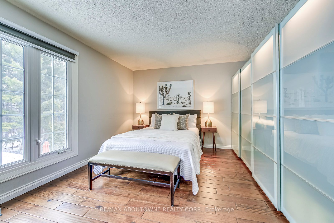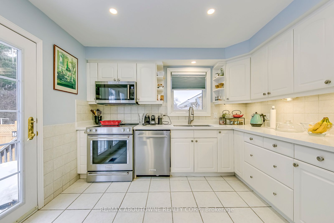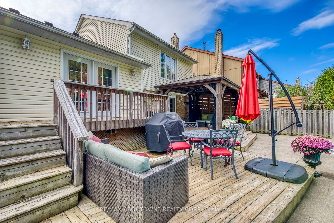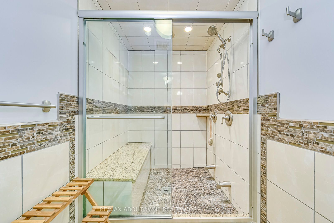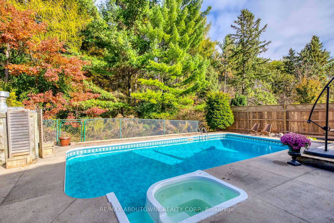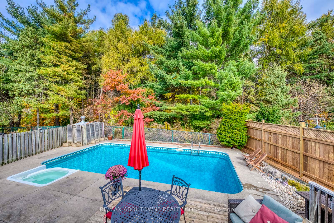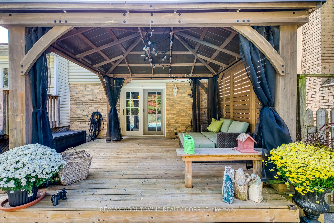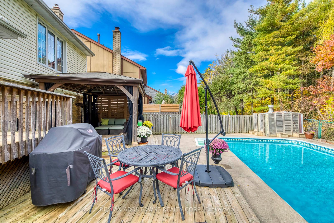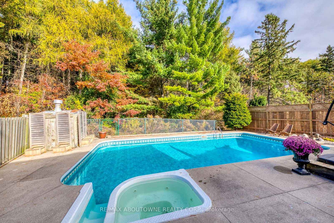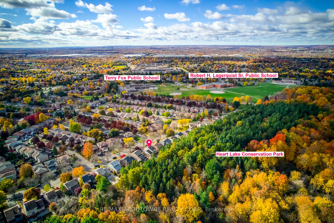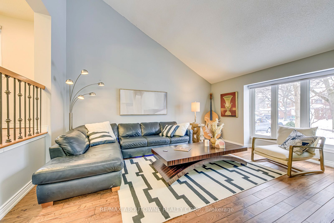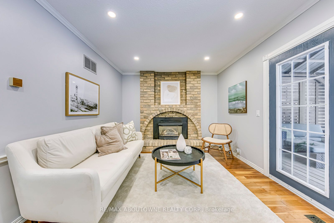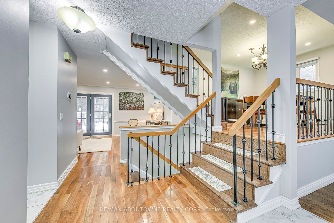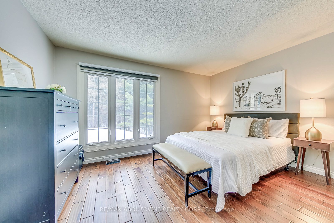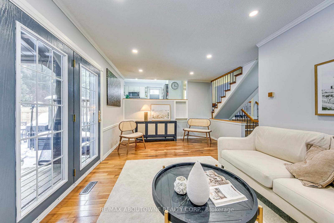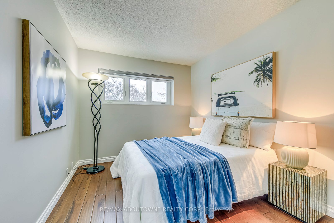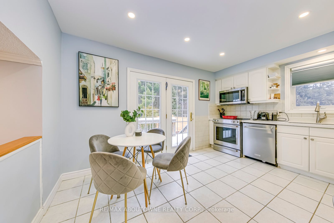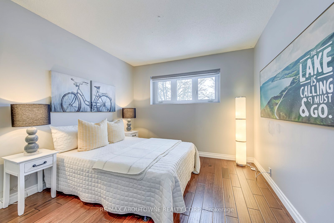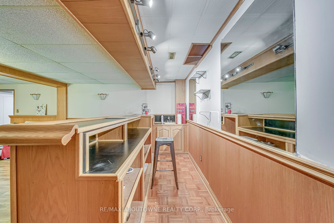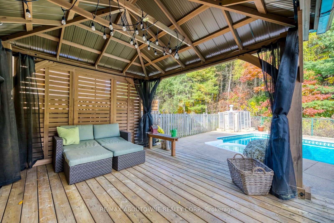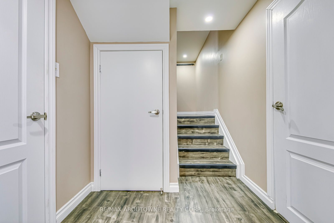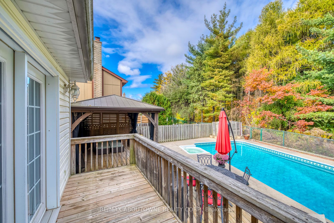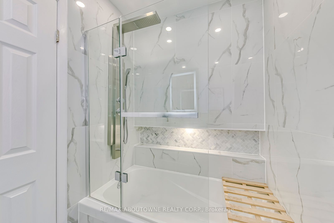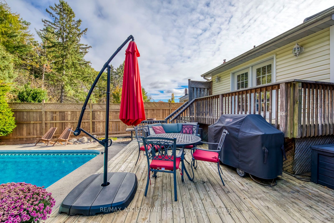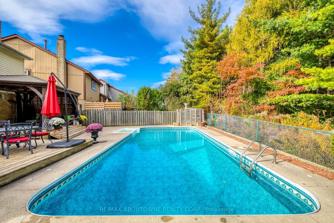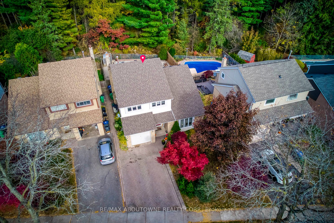
List Price: $1,049,900 5% reduced
96 Royal Palm Drive, Brampton, L6Z 1P7
- By RE/MAX ABOUTOWNE REALTY CORP.
Detached|MLS - #W11965807|Price Change
4 Bed
4 Bath
Built-In Garage
Price comparison with similar homes in Brampton
Compared to 154 similar homes
-26.5% Lower↓
Market Avg. of (154 similar homes)
$1,428,079
Note * Price comparison is based on the similar properties listed in the area and may not be accurate. Consult licences real estate agent for accurate comparison
Room Information
| Room Type | Features | Level |
|---|---|---|
| Living Room 4.17 x 4.85 m | Hardwood Floor, Cathedral Ceiling(s), Overlooks Frontyard | Main |
| Dining Room 4.19 x 2.97 m | Hardwood Floor, Pot Lights | In Between |
| Kitchen 4.19 x 3.35 m | Ceramic Floor, Eat-in Kitchen, W/O To Sundeck | In Between |
| Primary Bedroom 4.27 x 3.73 m | Hardwood Floor, 3 Pc Ensuite | Upper |
| Bedroom 2 3.05 x 3.91 m | Hardwood Floor, Window | Upper |
| Bedroom 3 2.74 x 3.91 m | Hardwood Floor, Window | Upper |
| Bedroom 3.84 x 3.45 m | Laminate | Basement |
Client Remarks
**Muskoka In The City!**Fabulous Home Backing Onto Heart Lake Conservation Area! Well Kept and Updated Five Level Home Provides Ample Space for Family Living and Entertainment. Over 2800 Sq/Ft Of Finished Living Space Including A Finished Basement With Potential To Convert Into An In-Law/Nanny Suite Or Rental Apartment. The Main Floor Features a Living Room W/Large Bay Window Overlooks The Front Yard. The Cozy Family Room W/Gas Fireplace And Walks To The Backyard Oasis Features Wooden Deck W/Gazebo, Inground Heated Salt Water Pool And Hot Tub. The Updated Kitchen Equipped With Newer S/S Appliances And Granite Countertop And Direct Walk Out To The Upper Deck. The Upper Floor Includes 3 Good Size Bedrooms and A Modern Designed Main Bathroom. The Large Prime Bedroom Comes With a 3 Pieces Ensuite, Wardrobe. The Fully Finished Basement Features a Newly Professional Finished Bedroom W/Above Grade Windows and 3 Pc Bathroom. The Large Recreation Room Comes With a Wet Bar. Most Area Of The Property Is Freshly Painted. The Pool Comes A W/New Safety Cover(2024). Natural Gas Line For BBQ. Fabulous Find!
Property Description
96 Royal Palm Drive, Brampton, L6Z 1P7
Property type
Detached
Lot size
N/A acres
Style
Sidesplit 5
Approx. Area
N/A Sqft
Home Overview
Last check for updates
Virtual tour
N/A
Basement information
Finished,Full
Building size
N/A
Status
In-Active
Property sub type
Maintenance fee
$N/A
Year built
--
Walk around the neighborhood
96 Royal Palm Drive, Brampton, L6Z 1P7Nearby Places

Shally Shi
Sales Representative, Dolphin Realty Inc
English, Mandarin
Residential ResaleProperty ManagementPre Construction
Mortgage Information
Estimated Payment
$0 Principal and Interest
 Walk Score for 96 Royal Palm Drive
Walk Score for 96 Royal Palm Drive

Book a Showing
Tour this home with Shally
Frequently Asked Questions about Royal Palm Drive
Recently Sold Homes in Brampton
Check out recently sold properties. Listings updated daily
Local MLS®️ rules require you to log in and accept their terms of use to view certain listing data.
Local MLS®️ rules require you to log in and accept their terms of use to view certain listing data.
Local MLS®️ rules require you to log in and accept their terms of use to view certain listing data.
Local MLS®️ rules require you to log in and accept their terms of use to view certain listing data.
Local MLS®️ rules require you to log in and accept their terms of use to view certain listing data.
Local MLS®️ rules require you to log in and accept their terms of use to view certain listing data.
Local MLS®️ rules require you to log in and accept their terms of use to view certain listing data.
Local MLS®️ rules require you to log in and accept their terms of use to view certain listing data.
Check out 100+ listings near this property. Listings updated daily
See the Latest Listings by Cities
1500+ home for sale in Ontario
