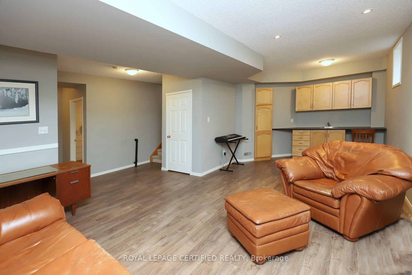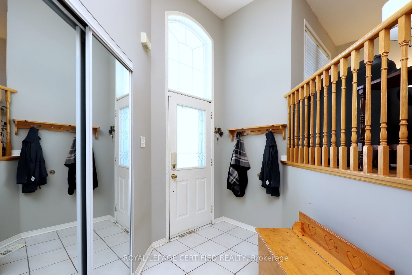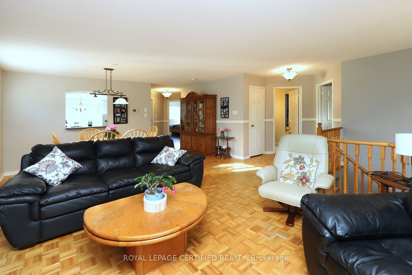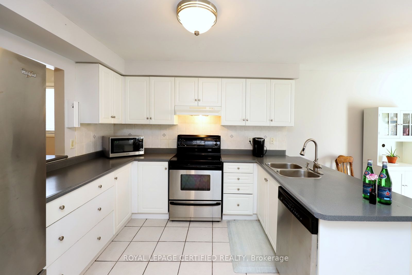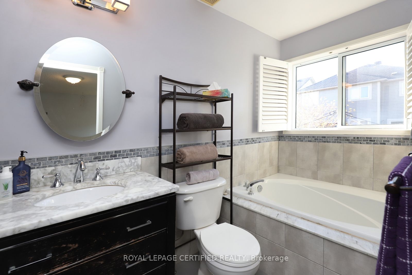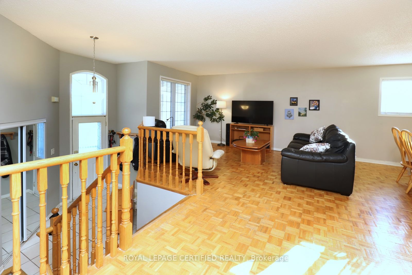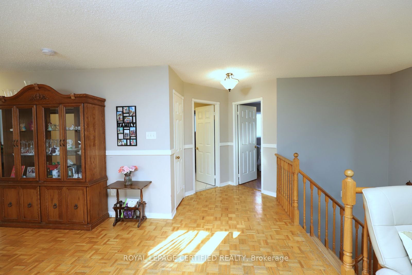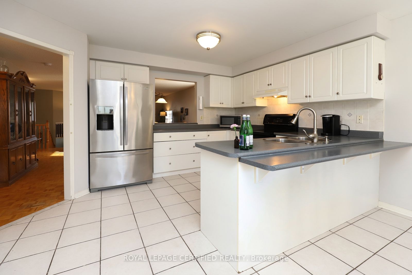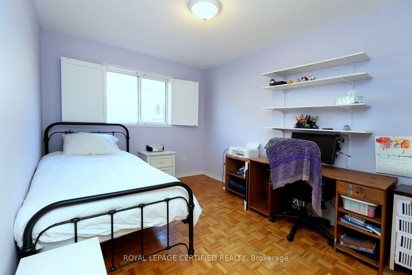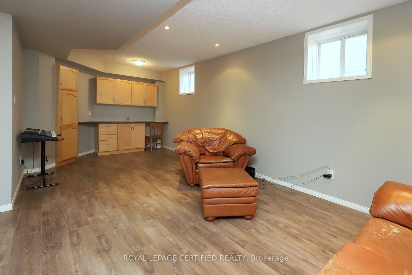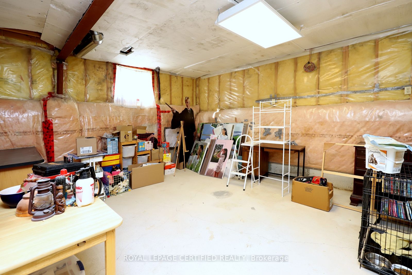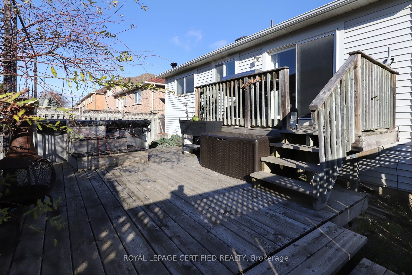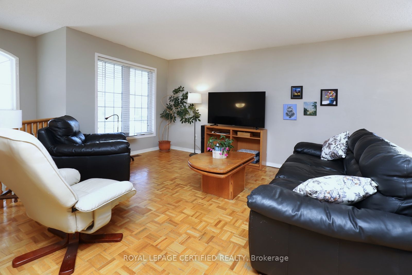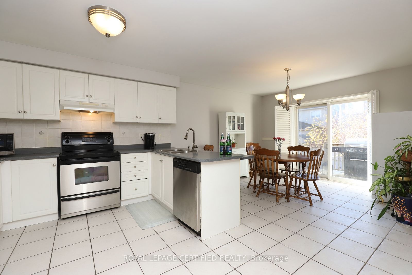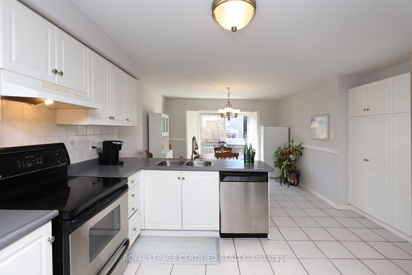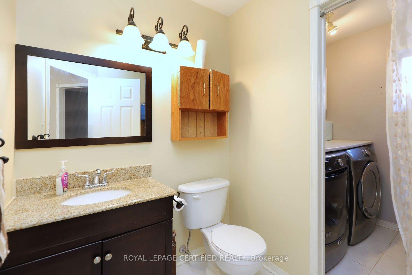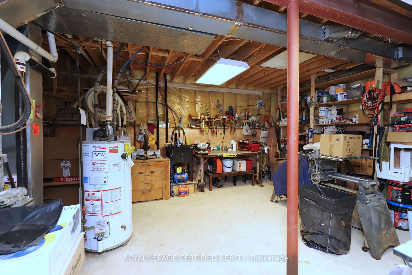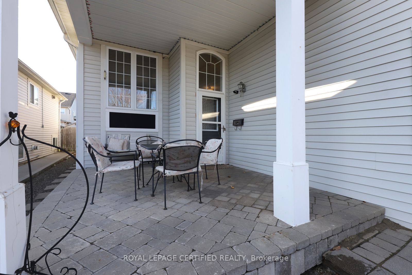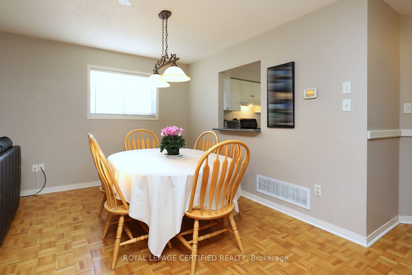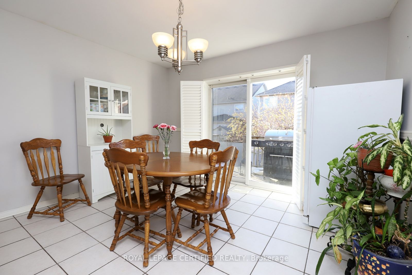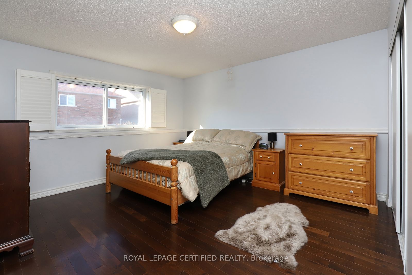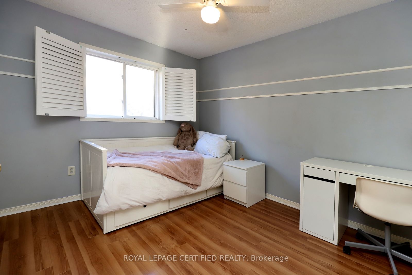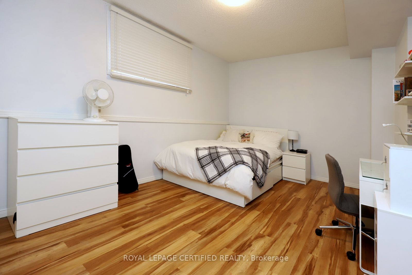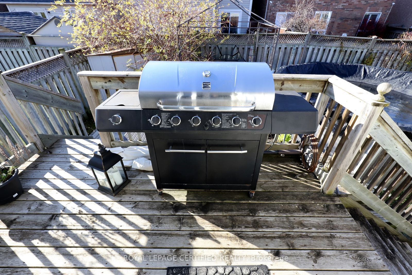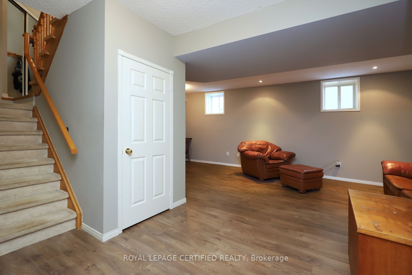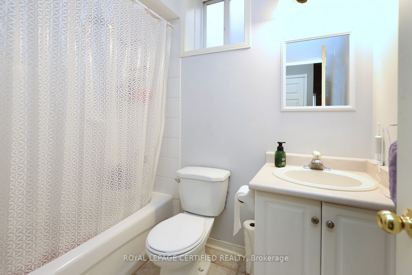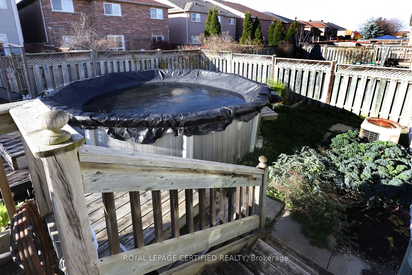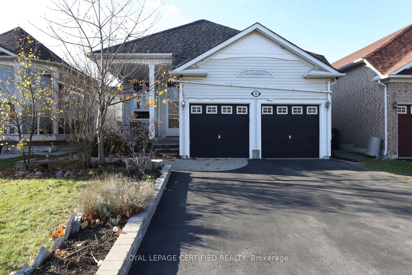
List Price: $979,900 2% reduced
95 Vintage Gate, Brampton, L6X 5B9
- By ROYAL LEPAGE CERTIFIED REALTY
Detached|MLS - #W11988775|Price Change
4 Bed
3 Bath
1100-1500 Sqft.
Attached Garage
Price comparison with similar homes in Brampton
Compared to 114 similar homes
-12.9% Lower↓
Market Avg. of (114 similar homes)
$1,124,802
Note * Price comparison is based on the similar properties listed in the area and may not be accurate. Consult licences real estate agent for accurate comparison
Room Information
| Room Type | Features | Level |
|---|---|---|
| Living Room 6.85 x 6.52 m | Parquet, Combined w/Dining, Large Window | Main |
| Dining Room 6.85 x 6.52 m | Parquet, Combined w/Living, Large Window | Main |
| Kitchen 5.41 x 3.73 m | Ceramic Floor, Stainless Steel Appl, Family Size Kitchen | Main |
| Primary Bedroom 4.36 x 4.1 m | Hardwood Floor, Double Closet, 4 Pc Ensuite | Main |
| Bedroom 2 3.65 x 2.74 m | Parquet, Closet, Large Window | Main |
| Bedroom 3 3.45 x 2.87 m | Laminate, Double Closet, B/I Bookcase | Main |
| Bedroom 4 4.26 x 3.2 m | Laminate, Double Closet, Large Window | Lower |
Client Remarks
Welcome To This Beautiful Sun Filled Spacious Raised Bungalow Boasting 3 +1 Bdrms With 9ft Ceilings! A Large Front Covered Patio Provides A Nice Place To Enjoy A Cup Of Coffee, Step Inside To A Sizeable Foyer, A Main Floor That Features A Combined Large Living & Dinning Room, The Primary Bedroom Provides Comfort With A 4 Piece Ensuite With A Soaker Tub, There are 2 More Spacious Bedrooms And An Oversized Kitchen with Breakfast Bar, An Eat-In Area That Offers A Walk Out To The Private Backyard With A Multi Tiered Deck, A Natural Gas BBQ, A Gazebo, A Fully Fenced Yard, And An Above Ground Swimming Pool! The Basement Is Suitable For An In-law Suite With The Possibility Of A Separate Entrance, The Basement Boasts An Extra Large Living Space With 9 Ft Ceilings, A Kitchenette, 1 Bedroom, A 4 Piece Bathroom, Another Partially Finished Oversized Room With A Closet and Large Window, And A Workshop With Built In Shelves! This Home Is A Must See! Public transit, Grocery Stores, Shops, And Restaurants Are Just Moments Away. Schools Are Close And Commuters Will Appreciate The Proximity To Mount Pleasant GO Station And Quick Access To Highways 410 And 407, Making Travel Throughout The GTA Seamless.
Property Description
95 Vintage Gate, Brampton, L6X 5B9
Property type
Detached
Lot size
N/A acres
Style
Bungalow-Raised
Approx. Area
N/A Sqft
Home Overview
Last check for updates
Virtual tour
N/A
Basement information
Finished
Building size
N/A
Status
In-Active
Property sub type
Maintenance fee
$N/A
Year built
--
Walk around the neighborhood
95 Vintage Gate, Brampton, L6X 5B9Nearby Places

Shally Shi
Sales Representative, Dolphin Realty Inc
English, Mandarin
Residential ResaleProperty ManagementPre Construction
Mortgage Information
Estimated Payment
$0 Principal and Interest
 Walk Score for 95 Vintage Gate
Walk Score for 95 Vintage Gate

Book a Showing
Tour this home with Shally
Frequently Asked Questions about Vintage Gate
Recently Sold Homes in Brampton
Check out recently sold properties. Listings updated daily
No Image Found
Local MLS®️ rules require you to log in and accept their terms of use to view certain listing data.
No Image Found
Local MLS®️ rules require you to log in and accept their terms of use to view certain listing data.
No Image Found
Local MLS®️ rules require you to log in and accept their terms of use to view certain listing data.
No Image Found
Local MLS®️ rules require you to log in and accept their terms of use to view certain listing data.
No Image Found
Local MLS®️ rules require you to log in and accept their terms of use to view certain listing data.
No Image Found
Local MLS®️ rules require you to log in and accept their terms of use to view certain listing data.
No Image Found
Local MLS®️ rules require you to log in and accept their terms of use to view certain listing data.
No Image Found
Local MLS®️ rules require you to log in and accept their terms of use to view certain listing data.
Check out 100+ listings near this property. Listings updated daily
See the Latest Listings by Cities
1500+ home for sale in Ontario
