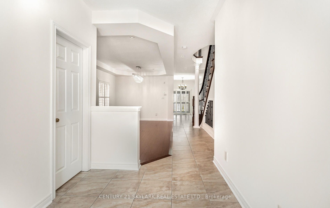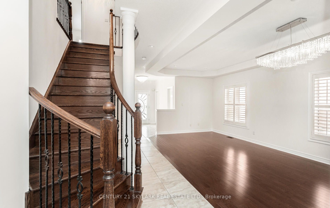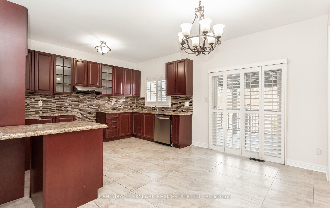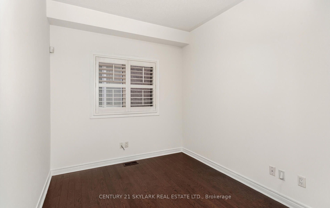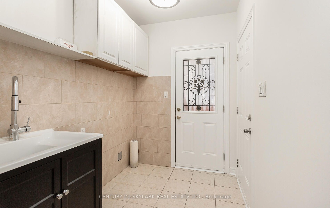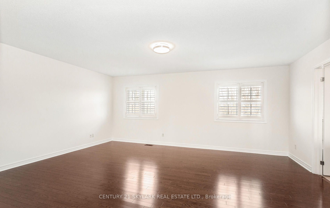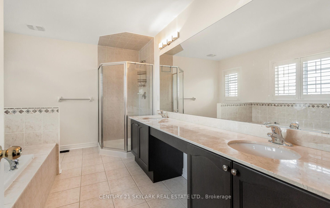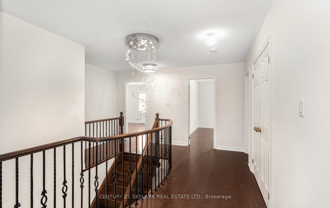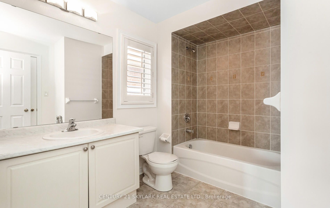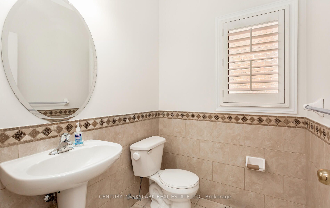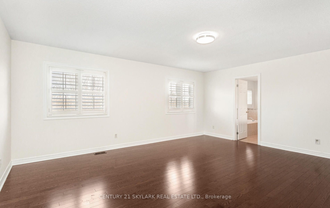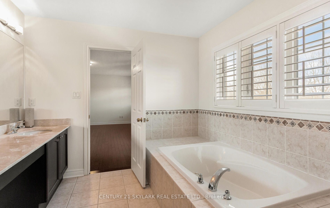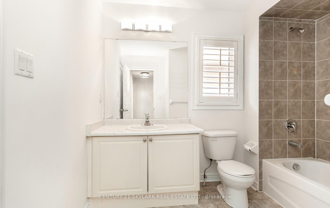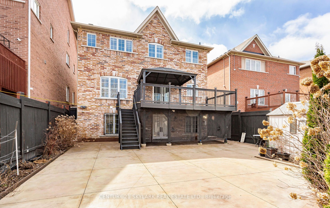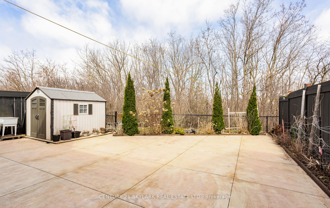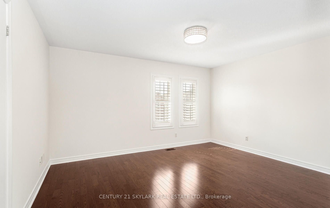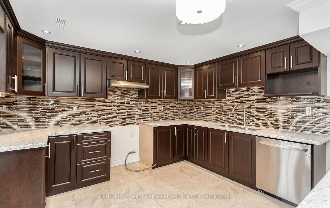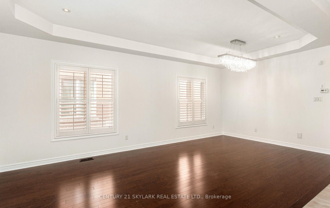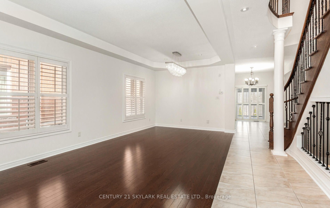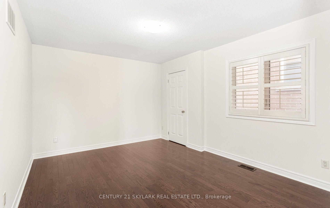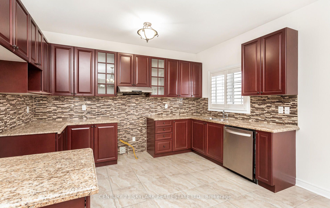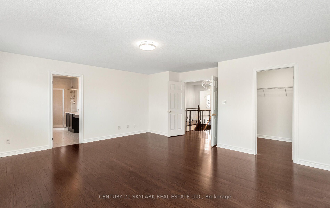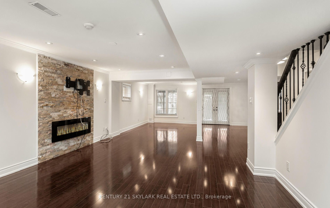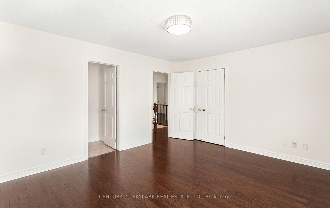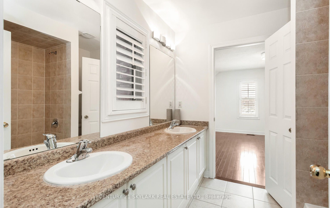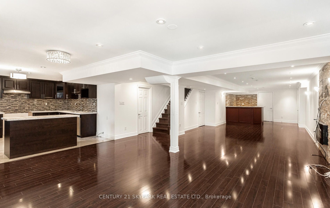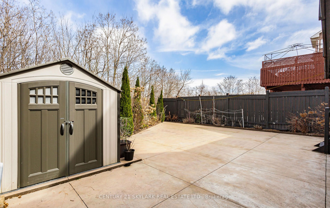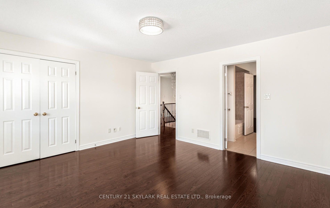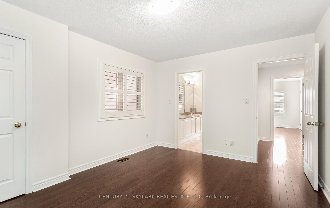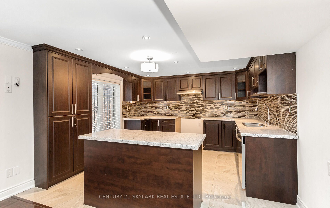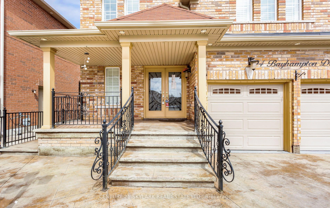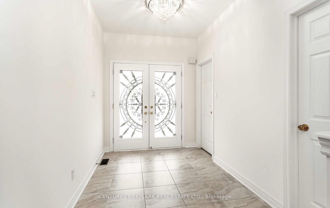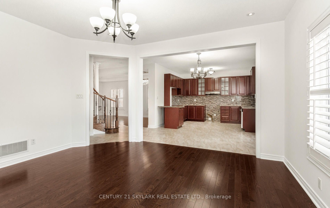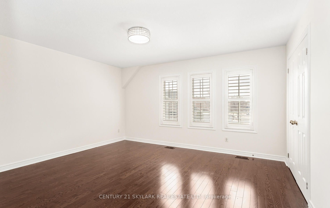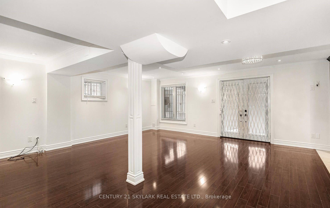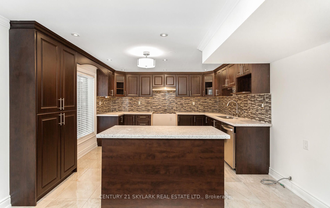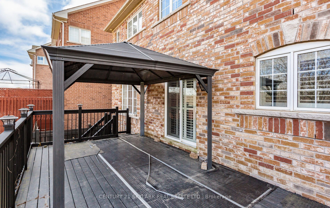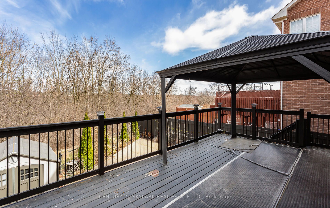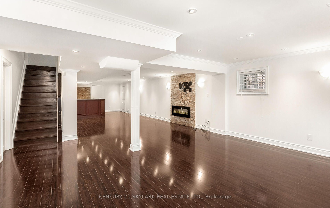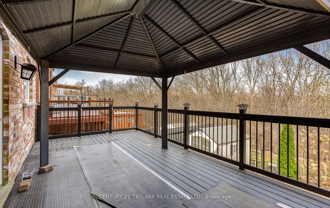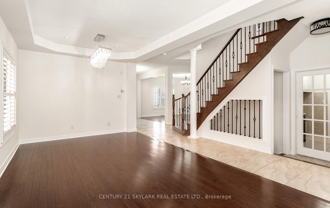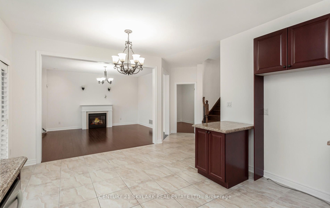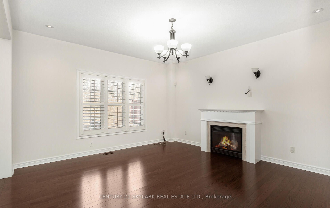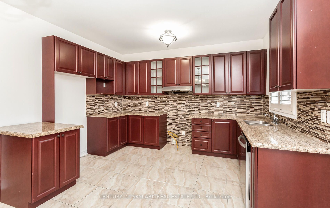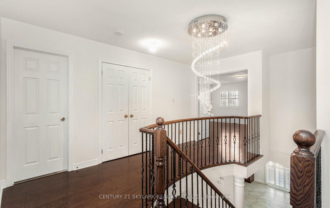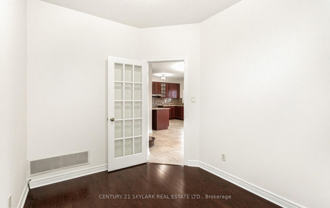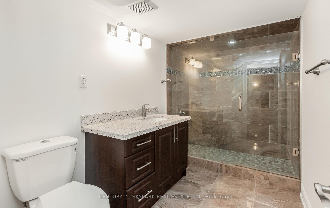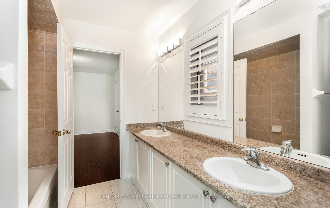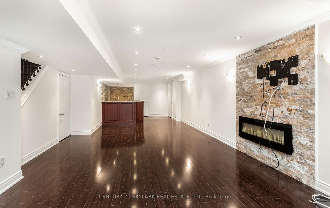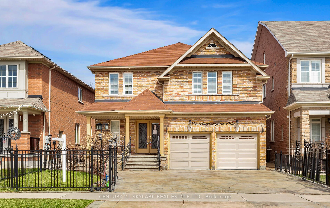
List Price: $1,649,000 3% reduced
94 Bayhampton Drive, Brampton, L6P 3A9
- By CENTURY 21 SKYLARK REAL ESTATE LTD.
Detached|MLS - #W12072183|Price Change
4 Bed
5 Bath
2500-3000 Sqft.
Lot Size: 40.09 x 124.87 Feet
Attached Garage
Price comparison with similar homes in Brampton
Compared to 32 similar homes
-9.9% Lower↓
Market Avg. of (32 similar homes)
$1,830,242
Note * Price comparison is based on the similar properties listed in the area and may not be accurate. Consult licences real estate agent for accurate comparison
Room Information
| Room Type | Features | Level |
|---|---|---|
| Kitchen 3.45 x 5.33 m | Breakfast Area, Backsplash, W/O To Porch | Main |
| Living Room 6.15 x 3.33 m | Hardwood Floor, Combined w/Dining | Main |
| Dining Room 6.15 x 3.33 m | Hardwood Floor, Combined w/Living | Main |
| Primary Bedroom 5.33 x 5.72 m | Ensuite Bath, Walk-In Closet(s), Hardwood Floor | Second |
| Bedroom 2 3.91 x 4.37 m | Hardwood Floor, Closet | Second |
| Bedroom 3 4.43 x 4.14 m | Hardwood Floor, Closet, Semi Ensuite | Second |
| Bedroom 4 4.32 x 3.35 m | Hardwood Floor, Closet, Semi Ensuite | Second |
| Kitchen 3.94 x 3.75 m | Open Concept, Ceramic Floor, Granite Counters | Basement |
Client Remarks
Power of Sale! Vacant & easy to show. Welcome to the prestigious gated detached 4 bed, 5 bath home located premium community Vales of Castlemore. *Mortgage & Broker cannot verify or warrant information provided in this listing or throughout the course of this transaction.* Buyer and Buyer Broker advised to satisfy itself for all measurement inclusions & particulars, Chattels/Fixtures. Property being sold under power of sale- as is where is. This Meticulous home features a spacious layout with no carpet throughout. Enter into the open concept foyer with a walk-in entry closet, separate den on the main floor, combined living/dining, and a family room complete with a fireplace for cozy nights. The large kitchen is designed with granite countertops, backsplash , and stainless steel dishwasher. Enter from the breakfast area to the specially designed patio with a gazebo and walk down to your large backyard with a garden shed backing onto a ravine. Upper level built with all 4 bedrooms having access to a bathroom. Primary Bedroom complete with walk-in closet and ensuite bathroom with standing shower and seated makeup vanity . The main floor laundry has access too garage, side entrance & closet with a fully finished basement built to entertain with walk-out to the backyard, wet bar, full bathroom, seperate laundry, full kitchen and separate entrance (income potential).
Property Description
94 Bayhampton Drive, Brampton, L6P 3A9
Property type
Detached
Lot size
N/A acres
Style
2-Storey
Approx. Area
N/A Sqft
Home Overview
Last check for updates
Virtual tour
N/A
Basement information
Finished with Walk-Out
Building size
N/A
Status
In-Active
Property sub type
Maintenance fee
$N/A
Year built
--
Walk around the neighborhood
94 Bayhampton Drive, Brampton, L6P 3A9Nearby Places

Angela Yang
Sales Representative, ANCHOR NEW HOMES INC.
English, Mandarin
Residential ResaleProperty ManagementPre Construction
Mortgage Information
Estimated Payment
$0 Principal and Interest
 Walk Score for 94 Bayhampton Drive
Walk Score for 94 Bayhampton Drive

Book a Showing
Tour this home with Angela
Frequently Asked Questions about Bayhampton Drive
Recently Sold Homes in Brampton
Check out recently sold properties. Listings updated daily
See the Latest Listings by Cities
1500+ home for sale in Ontario
