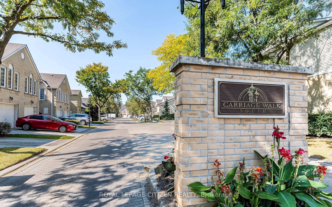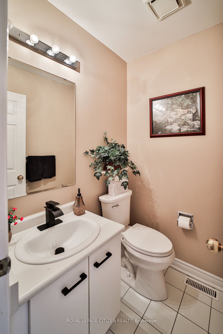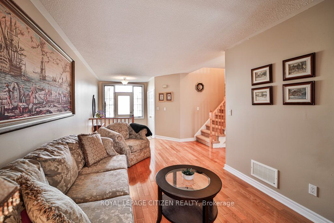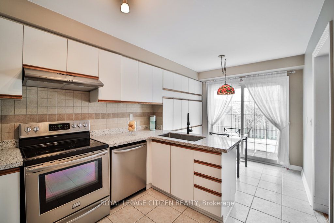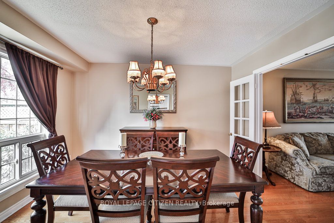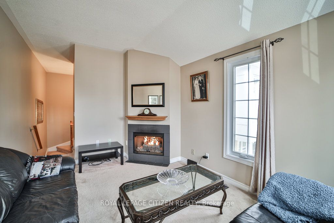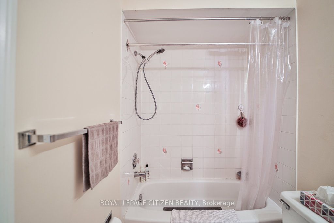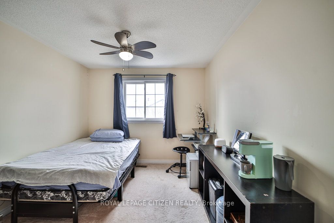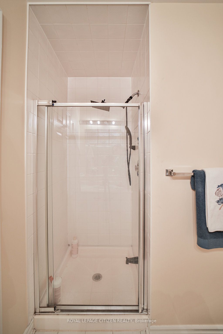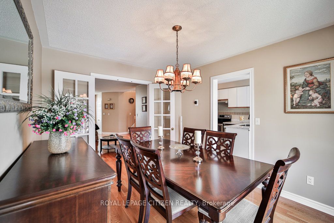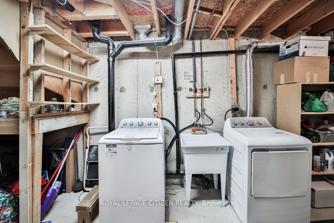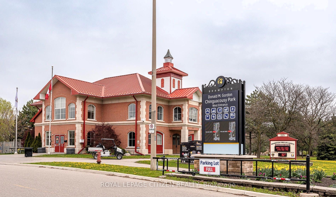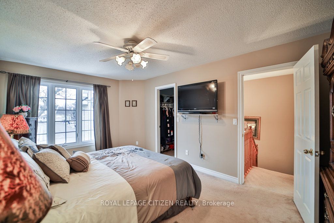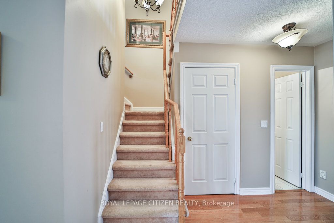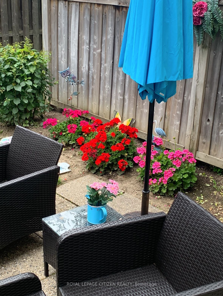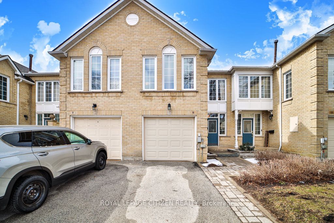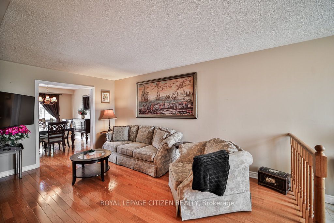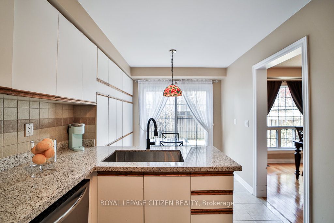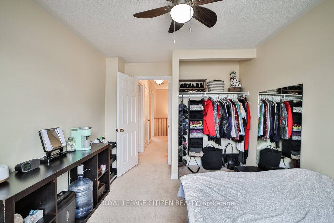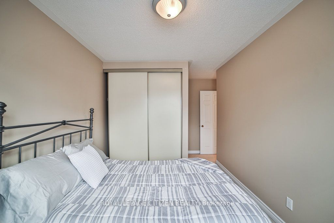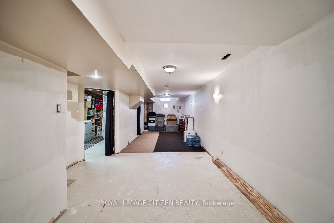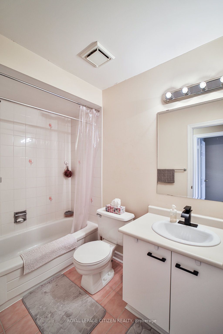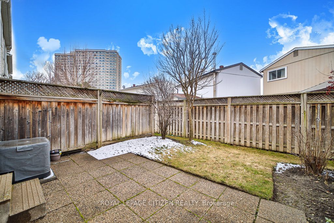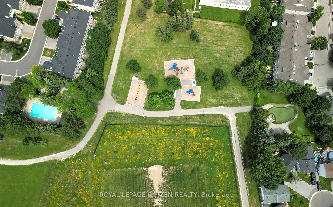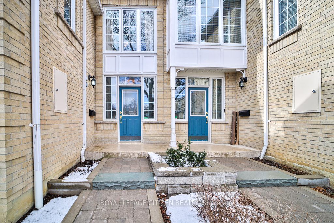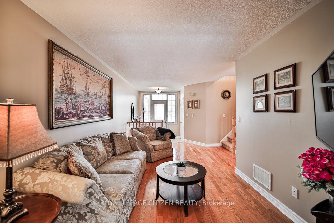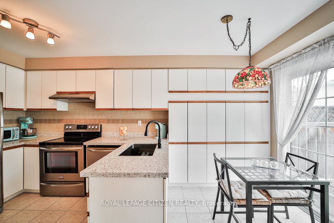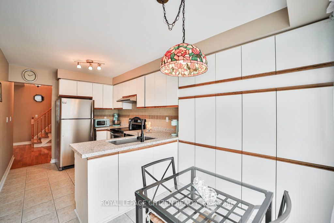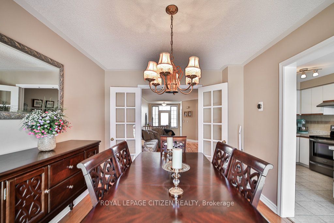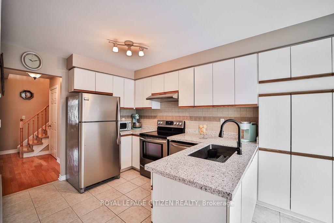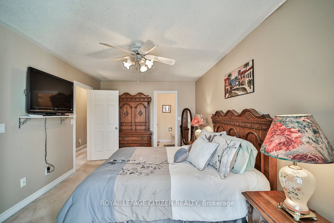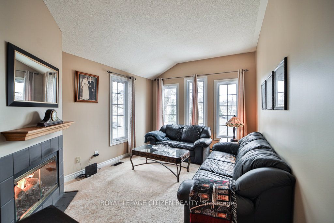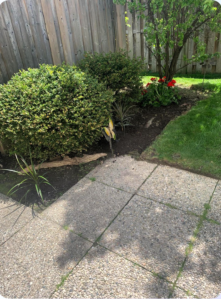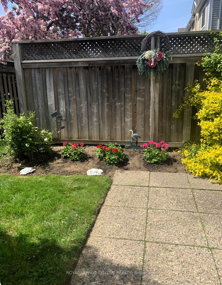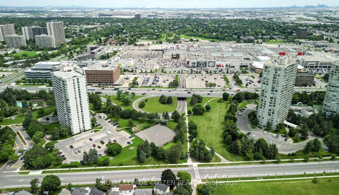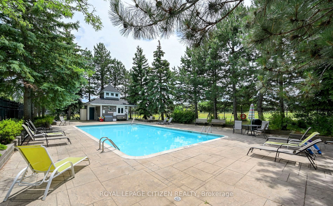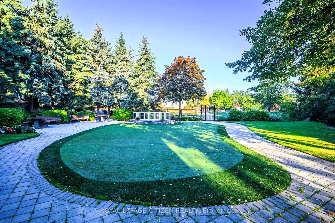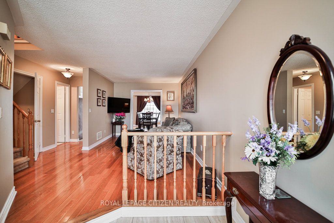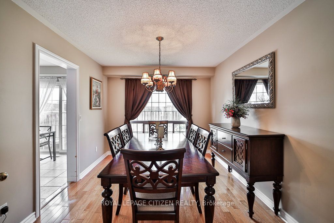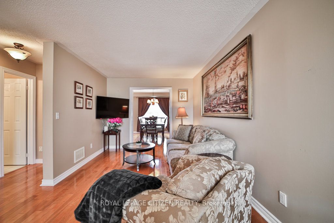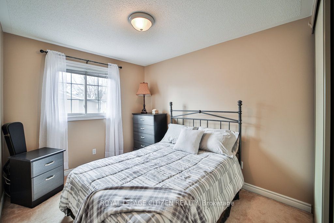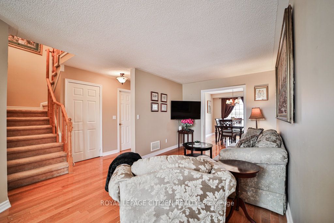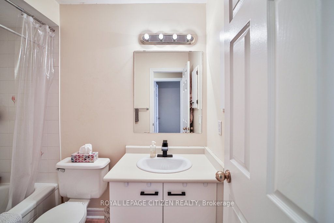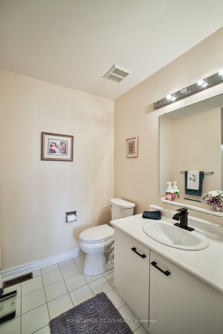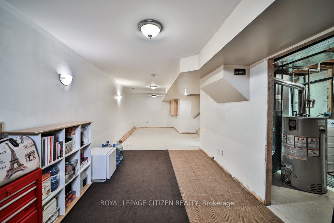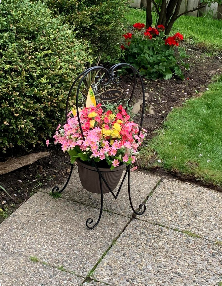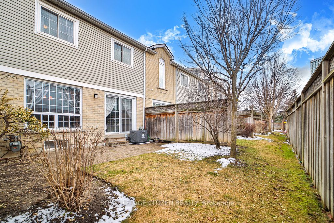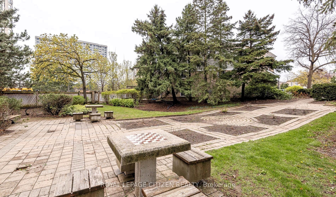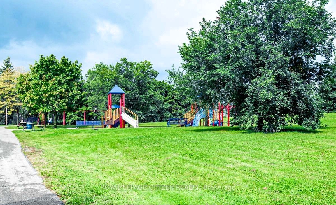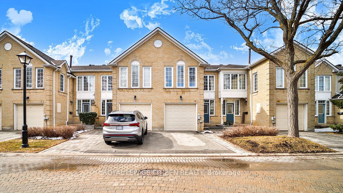
List Price: $668,800 + $673 maint. fee3% reduced
9 Hartnell Square, Brampton, L6S 5W7
- By ROYAL LEPAGE CITIZEN REALTY
Condo Townhouse|MLS - #W12046288|Price Change
3 Bed
3 Bath
1600-1799 Sqft.
Built-In Garage
Included in Maintenance Fee:
Common Elements
Building Insurance
Parking
Price comparison with similar homes in Brampton
Compared to 33 similar homes
-7.8% Lower↓
Market Avg. of (33 similar homes)
$725,693
Note * Price comparison is based on the similar properties listed in the area and may not be accurate. Consult licences real estate agent for accurate comparison
Room Information
| Room Type | Features | Level |
|---|---|---|
| Living Room 4.93 x 2.99 m | French Doors, Hardwood Floor, Open Concept | Main |
| Dining Room 3.66 x 3.02 m | French Doors, Hardwood Floor, Formal Rm | Main |
| Kitchen 4.98 x 2.66 m | Quartz Counter, Stainless Steel Appl, W/O To Deck | Main |
| Primary Bedroom 4.83 x 3.23 m | 3 Pc Ensuite, Walk-In Closet(s), Quartz Counter | Second |
| Bedroom 2 3.07 x 3 m | Large Closet, Broadloom, Large Closet | Second |
| Bedroom 3 3.11 x 2.65 m | Large Closet, Broadloom, Large Window | Second |
Client Remarks
HUGE PRICE ADJUSTMENT!! Envision an active and social lifestyle where you can explore a variety of exceptional dining options and indulge in the ultimate..... retail therapy experience. The distinguished Carriage Walk townhome Condos offer the perfect blend of convenience and luxury. This bright and spacious executive townhouse boasts three generously sized bedrooms, one of which features its own private ensuite and walk-in closet. With approximately 1,600 square feet of living space, not including a partially finished basement, there is ample room to accommodate your needs. The well-designed floor plan includes a stunningly large loft with a natural gas fireplace, ideal for use as a fourth bedroom or den. The main level also features a formal dining area, an eat-in kitchen with stainless steel appliances, quartz countertops, abundant pantry storage, and a walk-out to a beautifully landscaped, sun-filled private backyard with a gas BBQ hookup, perfect for seamless entertaining. Enjoy the benefits of virtually maintenance-free living, with landscaping, snow removal, roof, windows, doors, and driveway maintenance all included in a low condo fee. Additionally, residents can enjoy access to a magnificent outdoor pool. Conveniently located within walking distance to exceptional shopping at BCC, grocery stores, restaurants, schools, medical services, and more, with Chinguacousy Park just steps away offering year-round recreational activities. Quick access to all the amenities you need makes this the ideal place to call home.
Property Description
9 Hartnell Square, Brampton, L6S 5W7
Property type
Condo Townhouse
Lot size
N/A acres
Style
2-Storey
Approx. Area
N/A Sqft
Home Overview
Last check for updates
Virtual tour
N/A
Basement information
Partially Finished
Building size
N/A
Status
In-Active
Property sub type
Maintenance fee
$673
Year built
--
Amenities
Outdoor Pool
Walk around the neighborhood
9 Hartnell Square, Brampton, L6S 5W7Nearby Places

Angela Yang
Sales Representative, ANCHOR NEW HOMES INC.
English, Mandarin
Residential ResaleProperty ManagementPre Construction
Mortgage Information
Estimated Payment
$0 Principal and Interest
 Walk Score for 9 Hartnell Square
Walk Score for 9 Hartnell Square

Book a Showing
Tour this home with Angela
Frequently Asked Questions about Hartnell Square
Recently Sold Homes in Brampton
Check out recently sold properties. Listings updated daily
See the Latest Listings by Cities
1500+ home for sale in Ontario
