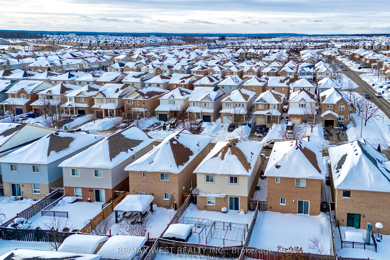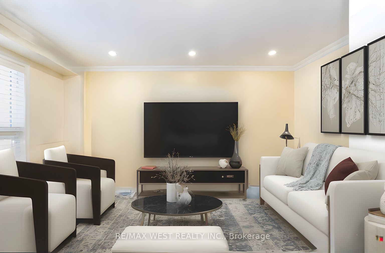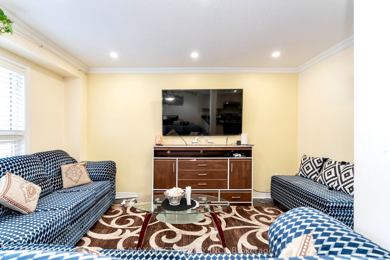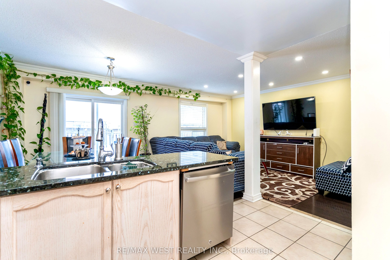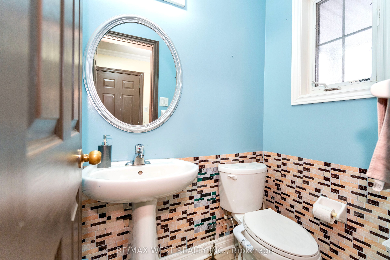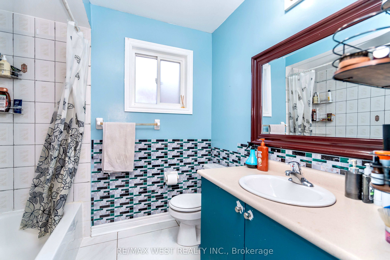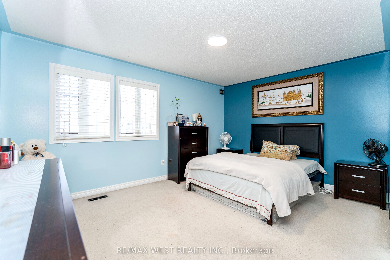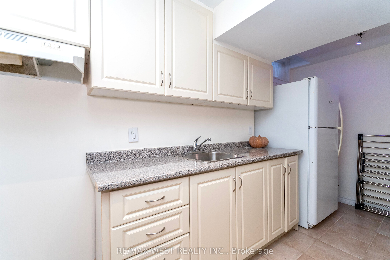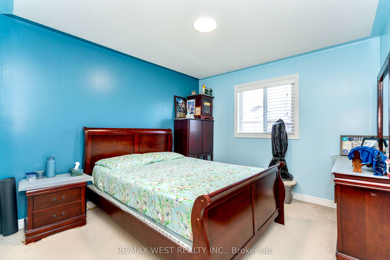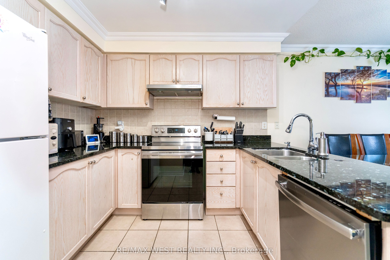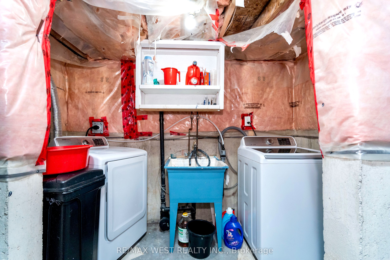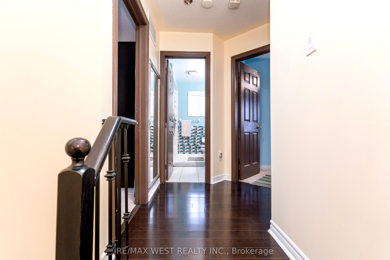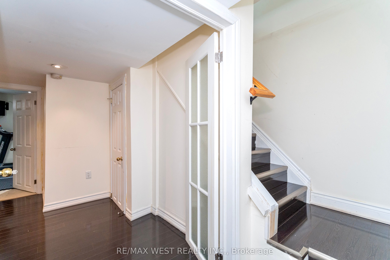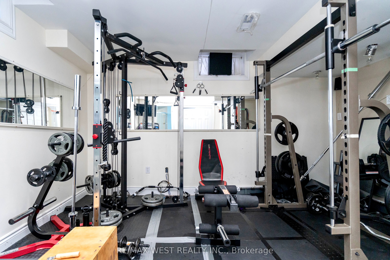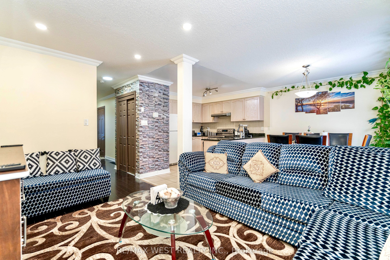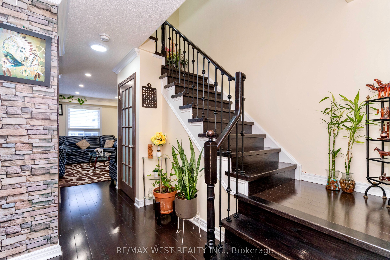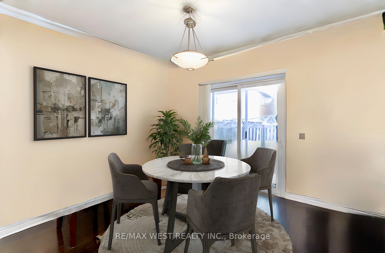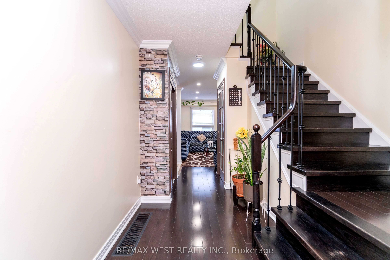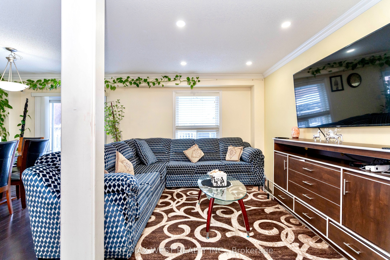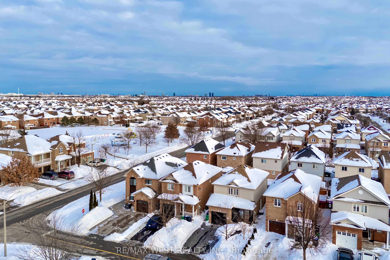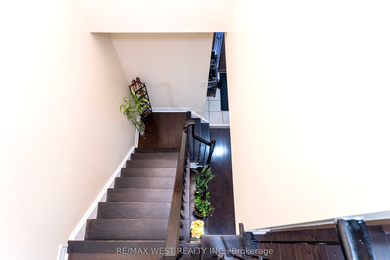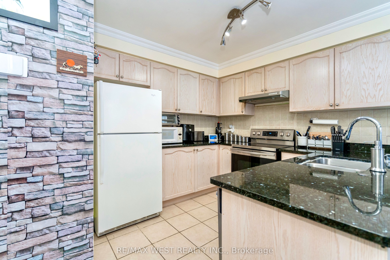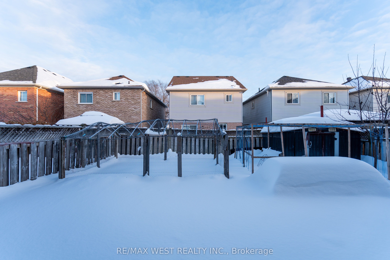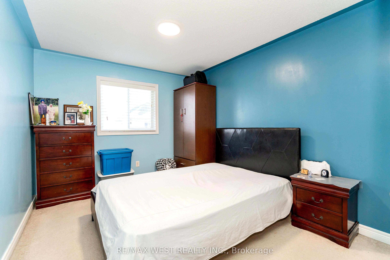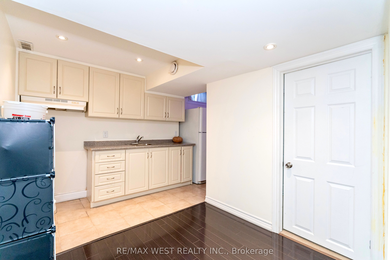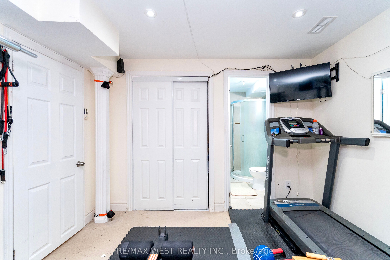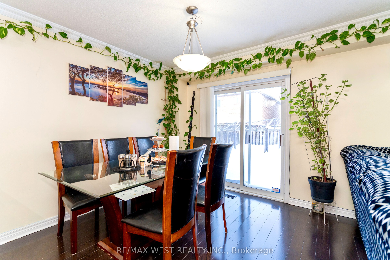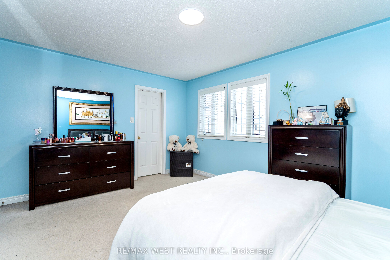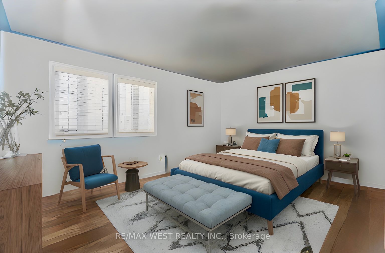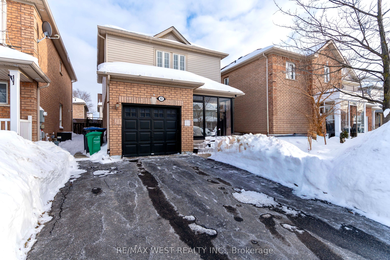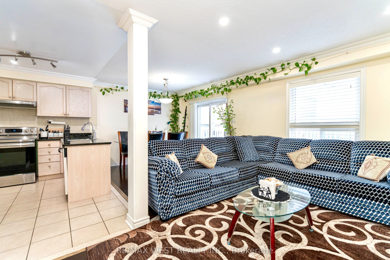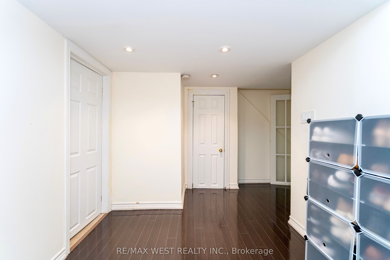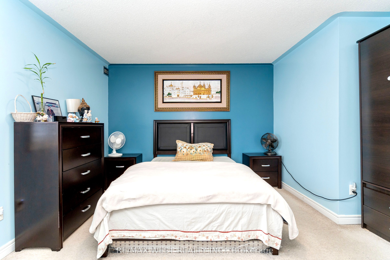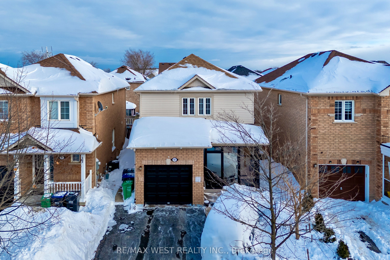
List Price: $899,000
83 Ridgemore Crescent, Brampton, L7A 2L5
- By RE/MAX WEST REALTY INC.
Detached|MLS - #W11998878|New
4 Bed
3 Bath
Built-In Garage
Price comparison with similar homes in Brampton
Compared to 97 similar homes
-18.1% Lower↓
Market Avg. of (97 similar homes)
$1,098,196
Note * Price comparison is based on the similar properties listed in the area and may not be accurate. Consult licences real estate agent for accurate comparison
Room Information
| Room Type | Features | Level |
|---|---|---|
| Living Room 4.31 x 2.74 m | Hardwood Floor, Pot Lights | Main |
| Dining Room 3.47 x 3.09 m | Main | |
| Kitchen 3.75 x 2.84 m | Tile Floor, Granite Counters, Backsplash | Main |
| Bedroom 4.64 x 4.29 m | Carpet Free, Walk-In Closet(s) | Second |
| Bedroom 2 4.01 x 3.17 m | Carpet Free, Closet | Second |
| Bedroom 3 4.41 x 2.99 m | Carpet Free, Closet | Second |
| Bedroom 4 4.22 x 3.68 m | Basement | |
| Kitchen 0 x 0 m | Tile Floor | Basement |
Client Remarks
Look no further!!! Come check out this beautiful 3 +1 bedroom detached home, situated on a quiet street featuring a one bedroom basement apartment with separate entrance. The main floor features an open-concept layout highlighted by Hardwood floor and pot lights. The kitchen includes appliances and granite countertop. Upstairs, you'll find 3 generously sized bedrooms perfect for accommodating a large family. Bathroom upstairs comes with a 4-piece and master bedroom with a walk-in closet. The basement offers an extra bedroom, a second kitchen and a full bath. This home is located in an excellent area, within walking distance to numerous schools and other amenities.(Three rooms are virtually staged) Don't miss out on this must-see property! 2 Fridge, 1 Stoves, Dishwasher, Washer & Dryer All Light Fixtures & Window Coverings.
Property Description
83 Ridgemore Crescent, Brampton, L7A 2L5
Property type
Detached
Lot size
N/A acres
Style
2-Storey
Approx. Area
N/A Sqft
Home Overview
Last check for updates
Virtual tour
N/A
Basement information
Separate Entrance,Finished
Building size
N/A
Status
In-Active
Property sub type
Maintenance fee
$N/A
Year built
--
Walk around the neighborhood
83 Ridgemore Crescent, Brampton, L7A 2L5Nearby Places

Shally Shi
Sales Representative, Dolphin Realty Inc
English, Mandarin
Residential ResaleProperty ManagementPre Construction
Mortgage Information
Estimated Payment
$0 Principal and Interest
 Walk Score for 83 Ridgemore Crescent
Walk Score for 83 Ridgemore Crescent

Book a Showing
Tour this home with Shally
Frequently Asked Questions about Ridgemore Crescent
Recently Sold Homes in Brampton
Check out recently sold properties. Listings updated daily
No Image Found
Local MLS®️ rules require you to log in and accept their terms of use to view certain listing data.
No Image Found
Local MLS®️ rules require you to log in and accept their terms of use to view certain listing data.
No Image Found
Local MLS®️ rules require you to log in and accept their terms of use to view certain listing data.
No Image Found
Local MLS®️ rules require you to log in and accept their terms of use to view certain listing data.
No Image Found
Local MLS®️ rules require you to log in and accept their terms of use to view certain listing data.
No Image Found
Local MLS®️ rules require you to log in and accept their terms of use to view certain listing data.
No Image Found
Local MLS®️ rules require you to log in and accept their terms of use to view certain listing data.
No Image Found
Local MLS®️ rules require you to log in and accept their terms of use to view certain listing data.
Check out 100+ listings near this property. Listings updated daily
See the Latest Listings by Cities
1500+ home for sale in Ontario
