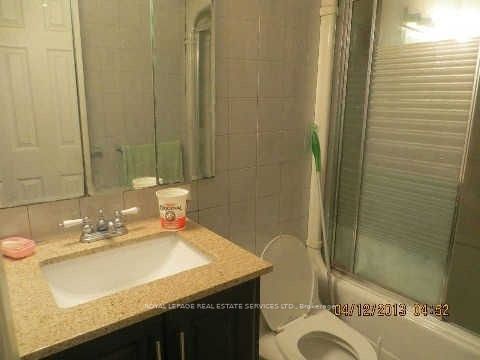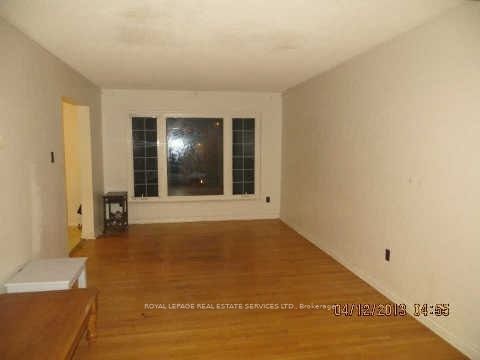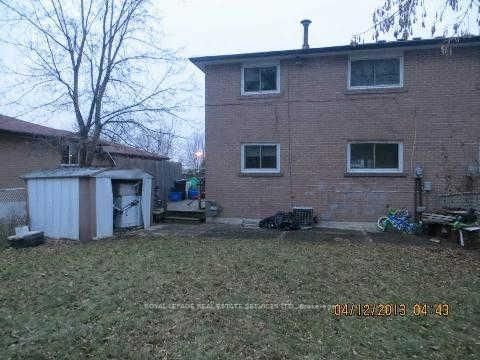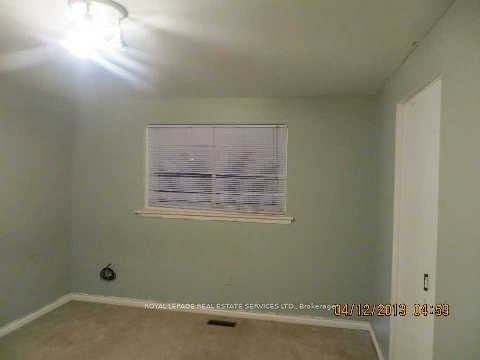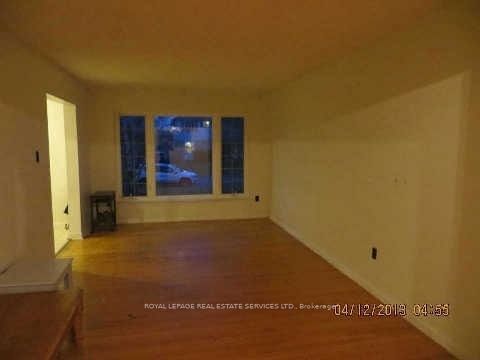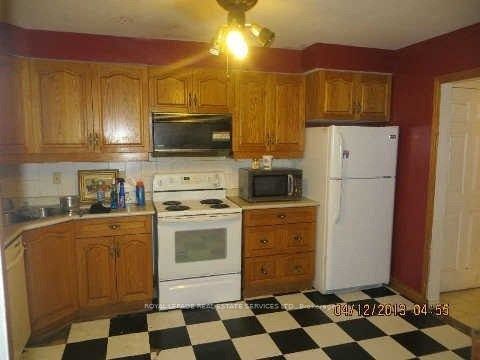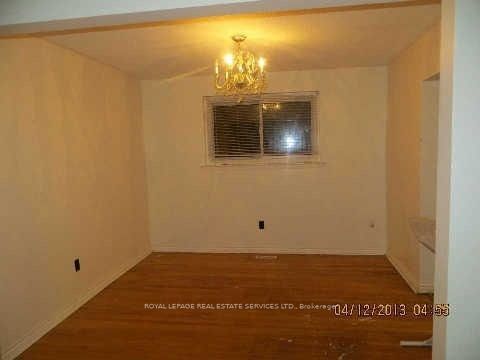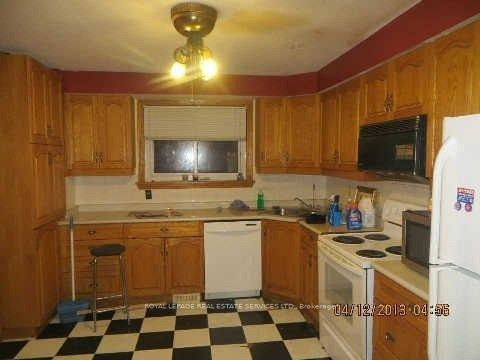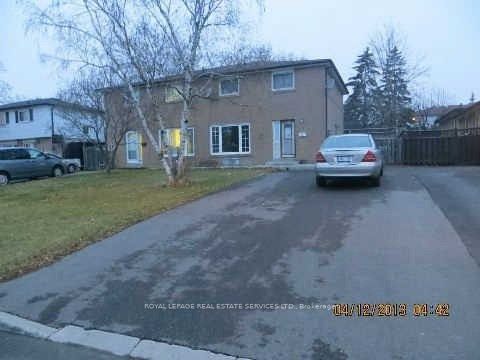
List Price: $3,000 /mo
73 Davenport Crescent, Brampton, L6T 3L5
- By ROYAL LEPAGE REAL ESTATE SERVICES LTD.
Semi-Detached |MLS - #W12081412|New
4 Bed
2 Bath
1100-1500 Sqft.
None Garage
Room Information
| Room Type | Features | Level |
|---|---|---|
| Primary Bedroom 4.12 x 3.32 m | Broadloom, Window, Closet | Second |
| Bedroom 2 4.12 x 2.7 m | Broadloom, Window, Closet | Second |
| Bedroom 4 3.35 x 3.13 m | Broadloom, Window, Closet | Second |
| Living Room 5.45 x 3.13 m | Broadloom, Window, Closet | |
| Bedroom 3.32 x 2.9 m | Broadloom, Mirrored Closet, Closet | |
| Living Room 5.54 x 3.26 m | Hardwood Floor, Combined w/Dining, Large Window | Main |
| Dining Room 3.38 x 3.26 m | Hardwood Floor, Combined w/Living, Large Window | Main |
| Kitchen 4 x 3.38 m | B/I Dishwasher, B/I Microwave, Eat-in Kitchen | Main |
Client Remarks
Spacious 4-Bedroom Gem for Rent!Step into this stunning all-brick semi-detached home, offering a bright and spacious main-level with 4 large bedrooms perfect for families or those who love extra space. Nestled on a quiet, child-friendly crescent in a well-established neighborhood, peace and privacy are guaranteed.Enjoy the convenience of surface-level parking for 3 vehicles, and a deep lot that gives you room to relax, entertain, or let the kids play.Just minutes from all major amenities and places of worship, this location has everything you need right at your doorstep. Don't miss your chance to live in this fantastic family-friendly community!
Property Description
73 Davenport Crescent, Brampton, L6T 3L5
Property type
Semi-Detached
Lot size
Not Applicable acres
Style
2-Storey
Approx. Area
N/A Sqft
Home Overview
Last check for updates
Virtual tour
N/A
Basement information
Separate Entrance
Building size
N/A
Status
In-Active
Property sub type
Maintenance fee
$N/A
Year built
--
Walk around the neighborhood
73 Davenport Crescent, Brampton, L6T 3L5Nearby Places

Shally Shi
Sales Representative, Dolphin Realty Inc
English, Mandarin
Residential ResaleProperty ManagementPre Construction
 Walk Score for 73 Davenport Crescent
Walk Score for 73 Davenport Crescent

Book a Showing
Tour this home with Shally
Frequently Asked Questions about Davenport Crescent
Recently Sold Homes in Brampton
Check out recently sold properties. Listings updated daily
No Image Found
Local MLS®️ rules require you to log in and accept their terms of use to view certain listing data.
No Image Found
Local MLS®️ rules require you to log in and accept their terms of use to view certain listing data.
No Image Found
Local MLS®️ rules require you to log in and accept their terms of use to view certain listing data.
No Image Found
Local MLS®️ rules require you to log in and accept their terms of use to view certain listing data.
No Image Found
Local MLS®️ rules require you to log in and accept their terms of use to view certain listing data.
No Image Found
Local MLS®️ rules require you to log in and accept their terms of use to view certain listing data.
No Image Found
Local MLS®️ rules require you to log in and accept their terms of use to view certain listing data.
No Image Found
Local MLS®️ rules require you to log in and accept their terms of use to view certain listing data.
Check out 100+ listings near this property. Listings updated daily
See the Latest Listings by Cities
1500+ home for sale in Ontario
