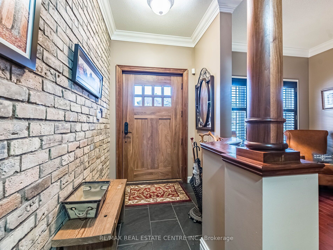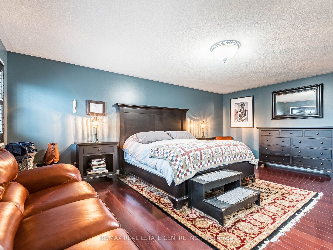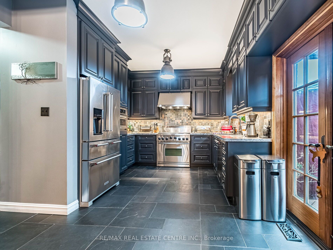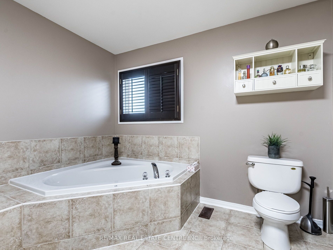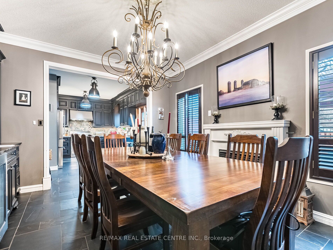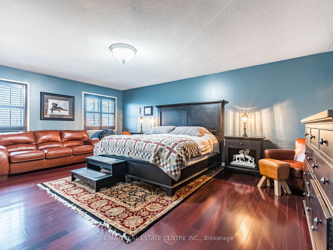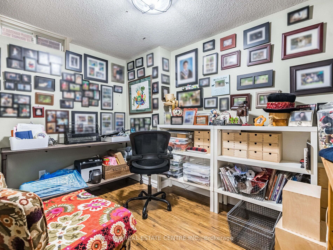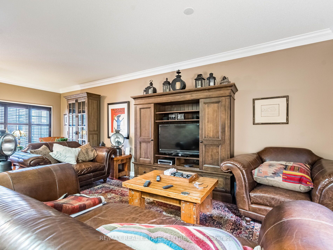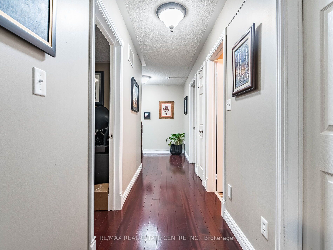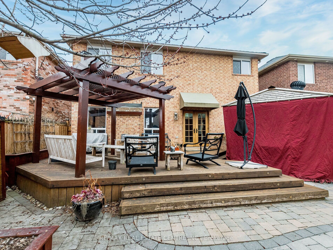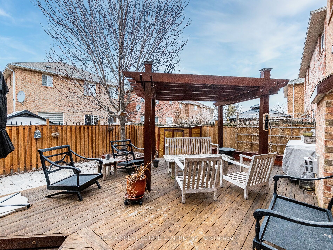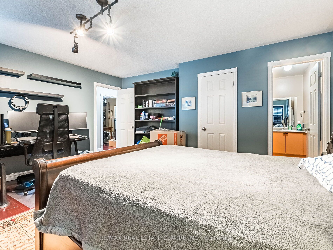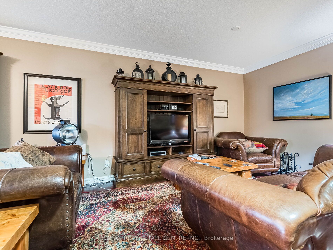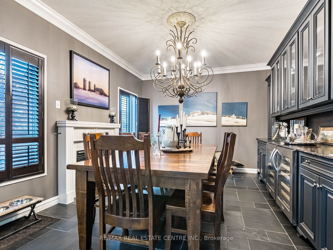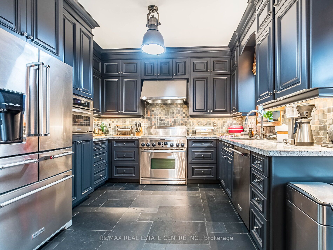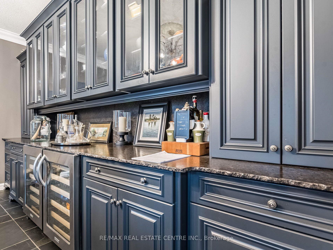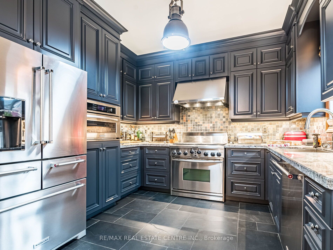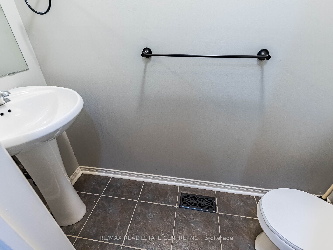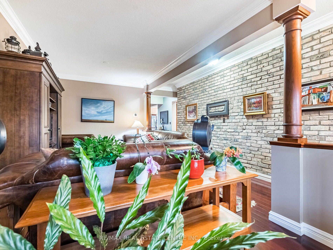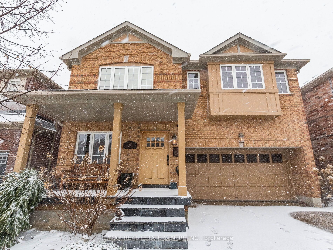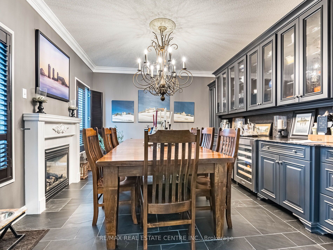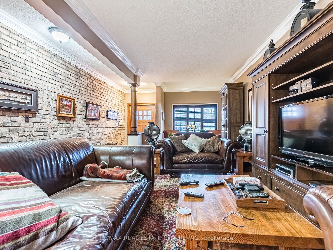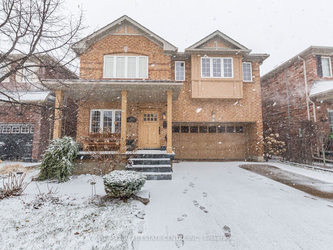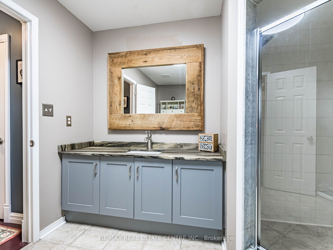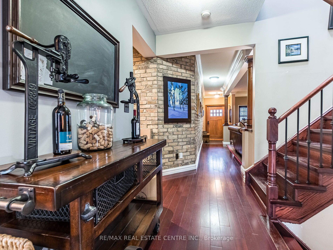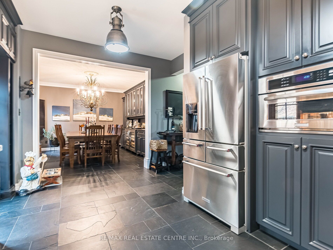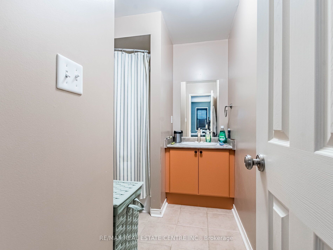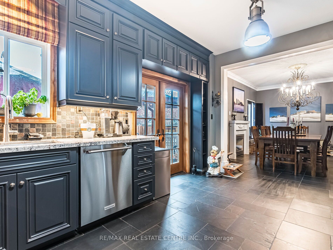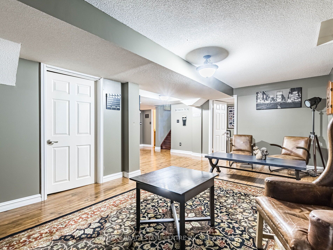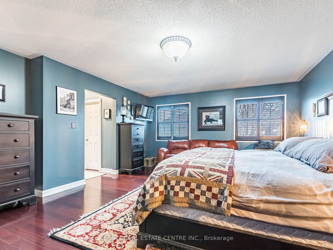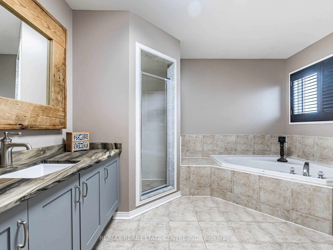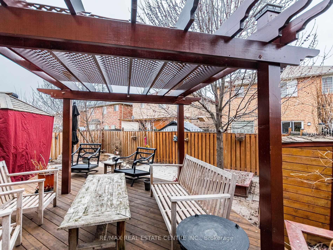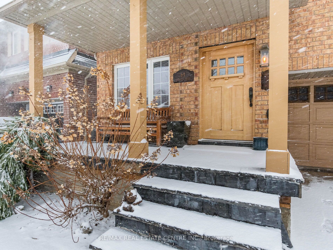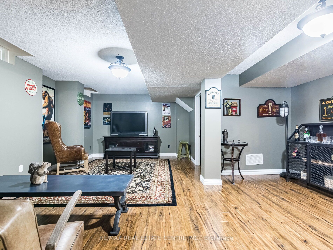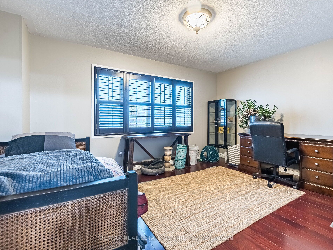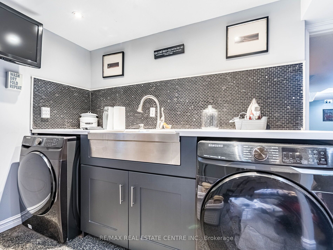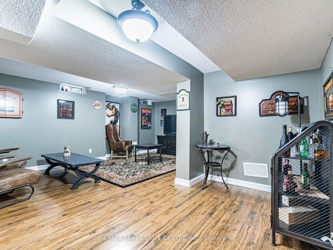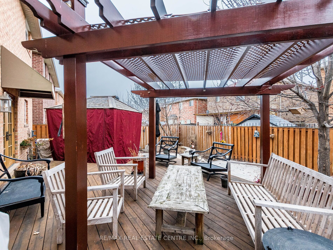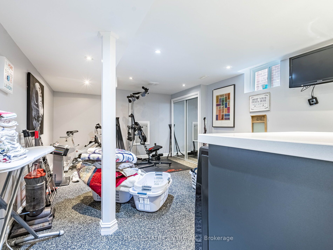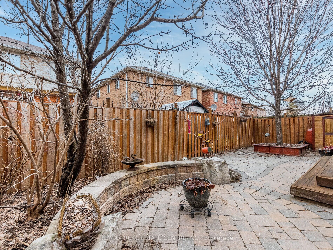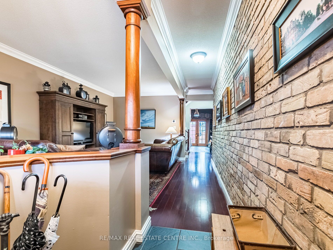
List Price: $1,299,900
69 Stillman Drive, Brampton, L6X 0T1
- By RE/MAX REAL ESTATE CENTRE INC.
Detached|MLS - #W12059110|New
6 Bed
5 Bath
Attached Garage
Price comparison with similar homes in Brampton
Compared to 83 similar homes
-19.3% Lower↓
Market Avg. of (83 similar homes)
$1,611,464
Note * Price comparison is based on the similar properties listed in the area and may not be accurate. Consult licences real estate agent for accurate comparison
Room Information
| Room Type | Features | Level |
|---|---|---|
| Living Room 7.54 x 4.27 m | Open Concept, Hardwood Floor, Formal Rm | Main |
| Kitchen 4.94 x 3.4 m | Open Concept, W/O To Deck, Updated | Main |
| Primary Bedroom 6.41 x 6.07 m | Hardwood Floor, Walk-In Closet(s), 4 Pc Ensuite | Upper |
| Bedroom 2 4.82 x 4.78 m | Hardwood Floor, Closet, 4 Pc Ensuite | Upper |
| Bedroom 3 3.28 x 3.18 m | Hardwood Floor, Closet, Window | Upper |
| Bedroom 4 4.64 x 3.59 m | Hardwood Floor, Window, Closet | Upper |
Client Remarks
Absolutely Stunning ! Loaded with Extra Ordinary upgrades! Located in the prestigious Credit Valley Community. Original Owner ! This Detached 4+2 Bedroom Home comes with 5 Bathrooms, 3 full Bathroom upstairs, 2571 Sqft (As per Mpac). It has Luxurious Woodwork & Premium Flooring Throughout No Carpet in the House. Boasting A Practical, Open Concept Layout With Formal Living Room/Dining Room, family Room (currently using as Dining Room) With Gas Fireplace Perfect For Family Gatherings. Beautiful, Well-designed, functional, and aesthetically pleasing Expensive Kitchen with Top-notch Stainless Steel Kitchen-Aid Appliances, Marble Countertops, Ciot Italian Granite Flooring . The Fully Loaded Yard Complete With Beautiful Deck (B.C. White Cedar flooring), Pergola & Built in Outdoor BBQ Station. Convenient Garage Entrance To Beautifully Upgraded Mudroom. 4 Large Bedrooms On The Upper Level Includes Large Primary Bedroom With Hardwood Floors & 4pc Ensuite. Second Bedroom also comes with 4 pc Ensuite Bathroom (Two master Bedroom) Large Fully-Finished Basement with Two Bedroom space and Large Laundry Room /Full Gym & 2pc Bath (can be converted into full bathroom ).Very Convenient Location close to All Major Amenities (Hwys, Schools, Parks, Transit, Shopping).Not to be missed.
Property Description
69 Stillman Drive, Brampton, L6X 0T1
Property type
Detached
Lot size
N/A acres
Style
2-Storey
Approx. Area
N/A Sqft
Home Overview
Basement information
Finished,Full
Building size
N/A
Status
In-Active
Property sub type
Maintenance fee
$N/A
Year built
--
Walk around the neighborhood
69 Stillman Drive, Brampton, L6X 0T1Nearby Places

Shally Shi
Sales Representative, Dolphin Realty Inc
English, Mandarin
Residential ResaleProperty ManagementPre Construction
Mortgage Information
Estimated Payment
$0 Principal and Interest
 Walk Score for 69 Stillman Drive
Walk Score for 69 Stillman Drive

Book a Showing
Tour this home with Shally
Frequently Asked Questions about Stillman Drive
Recently Sold Homes in Brampton
Check out recently sold properties. Listings updated daily
No Image Found
Local MLS®️ rules require you to log in and accept their terms of use to view certain listing data.
No Image Found
Local MLS®️ rules require you to log in and accept their terms of use to view certain listing data.
No Image Found
Local MLS®️ rules require you to log in and accept their terms of use to view certain listing data.
No Image Found
Local MLS®️ rules require you to log in and accept their terms of use to view certain listing data.
No Image Found
Local MLS®️ rules require you to log in and accept their terms of use to view certain listing data.
No Image Found
Local MLS®️ rules require you to log in and accept their terms of use to view certain listing data.
No Image Found
Local MLS®️ rules require you to log in and accept their terms of use to view certain listing data.
No Image Found
Local MLS®️ rules require you to log in and accept their terms of use to view certain listing data.
Check out 100+ listings near this property. Listings updated daily
See the Latest Listings by Cities
1500+ home for sale in Ontario
